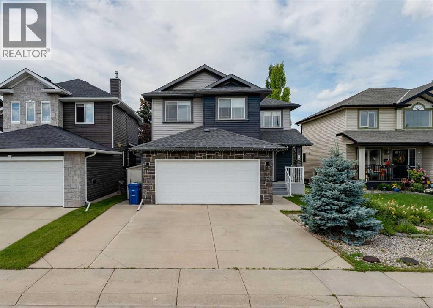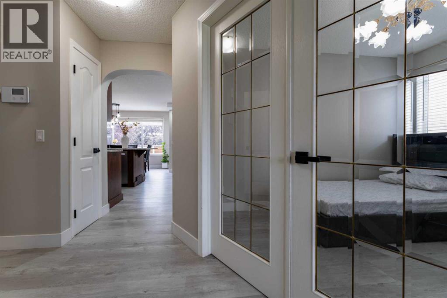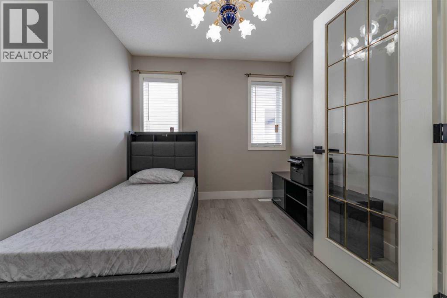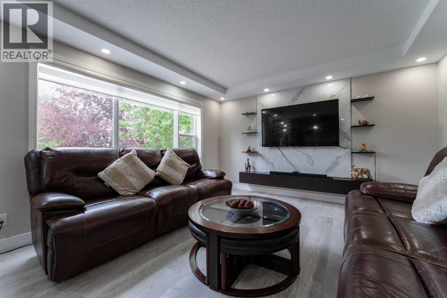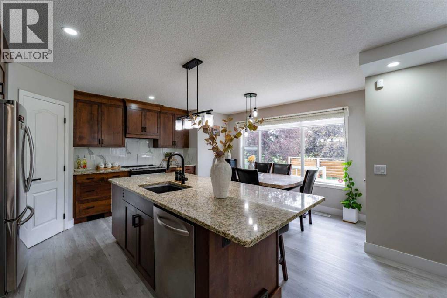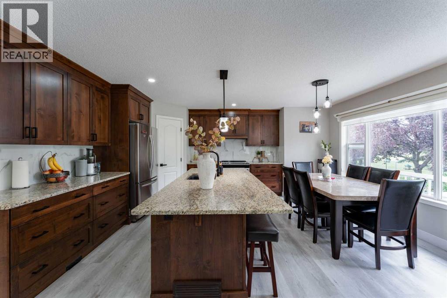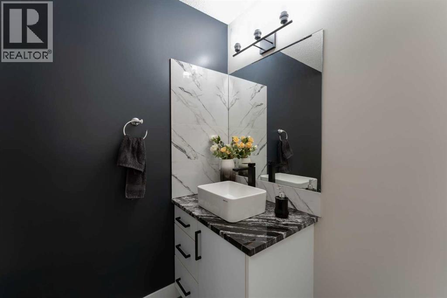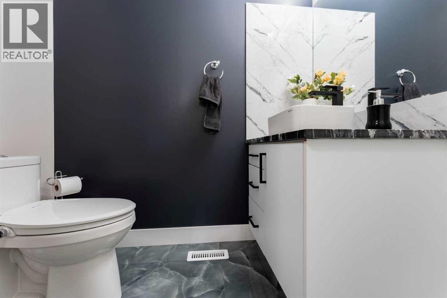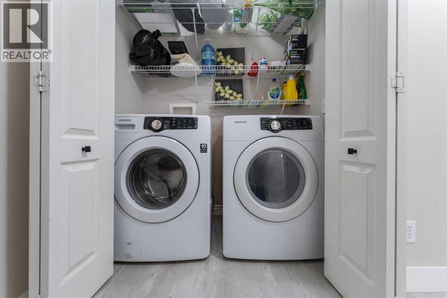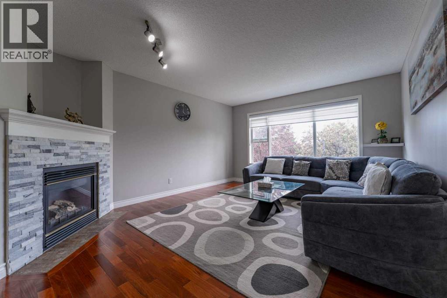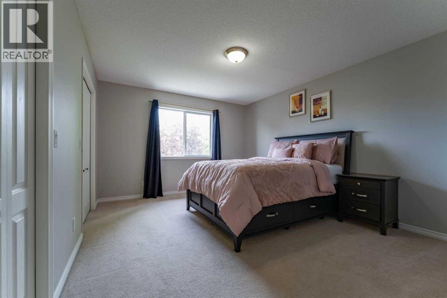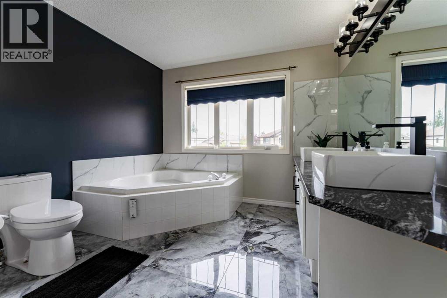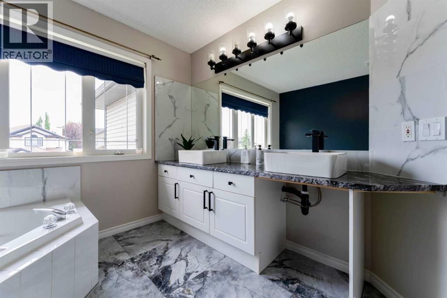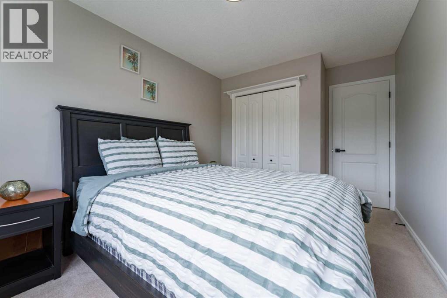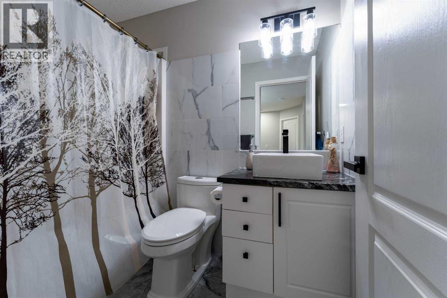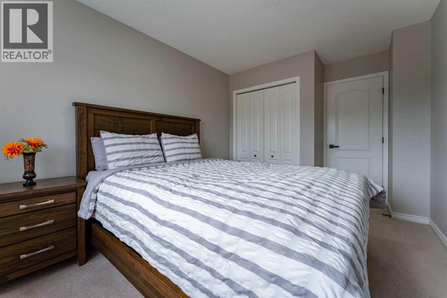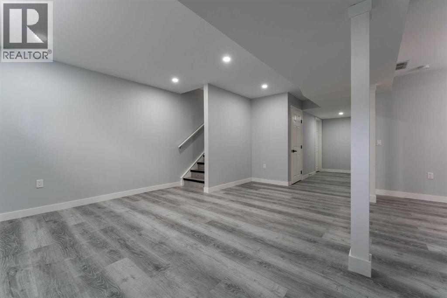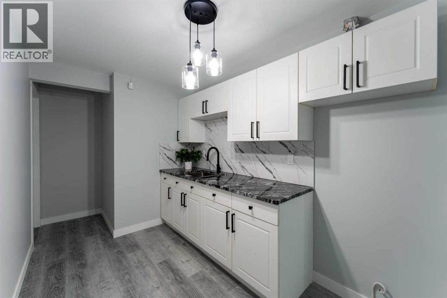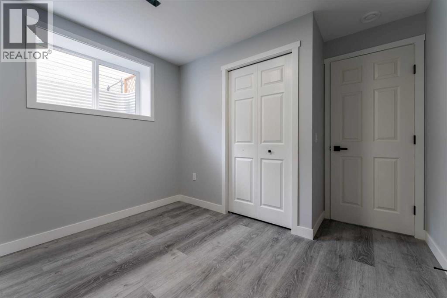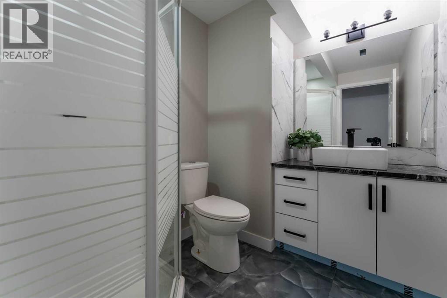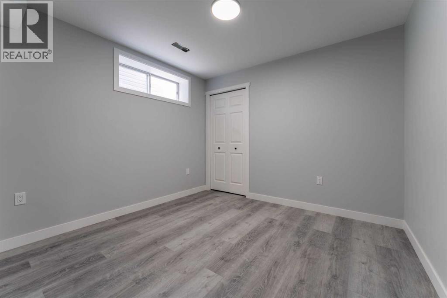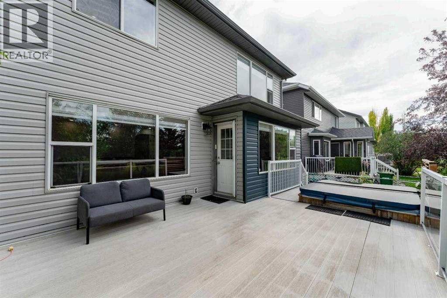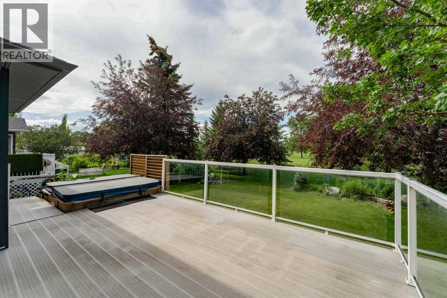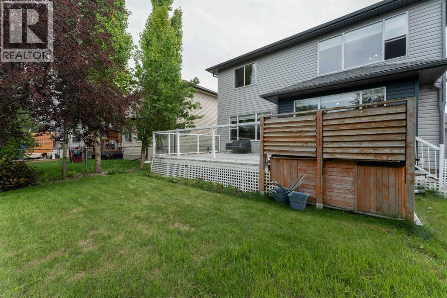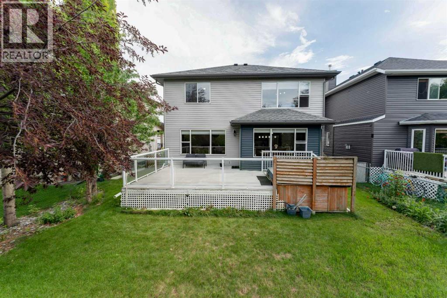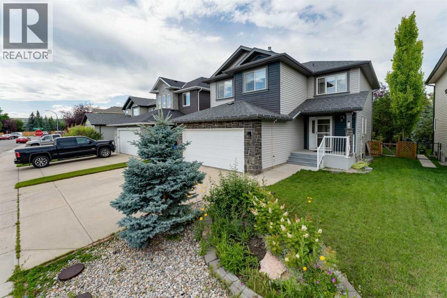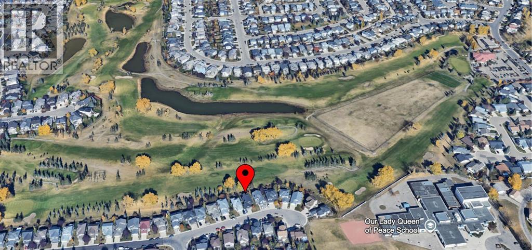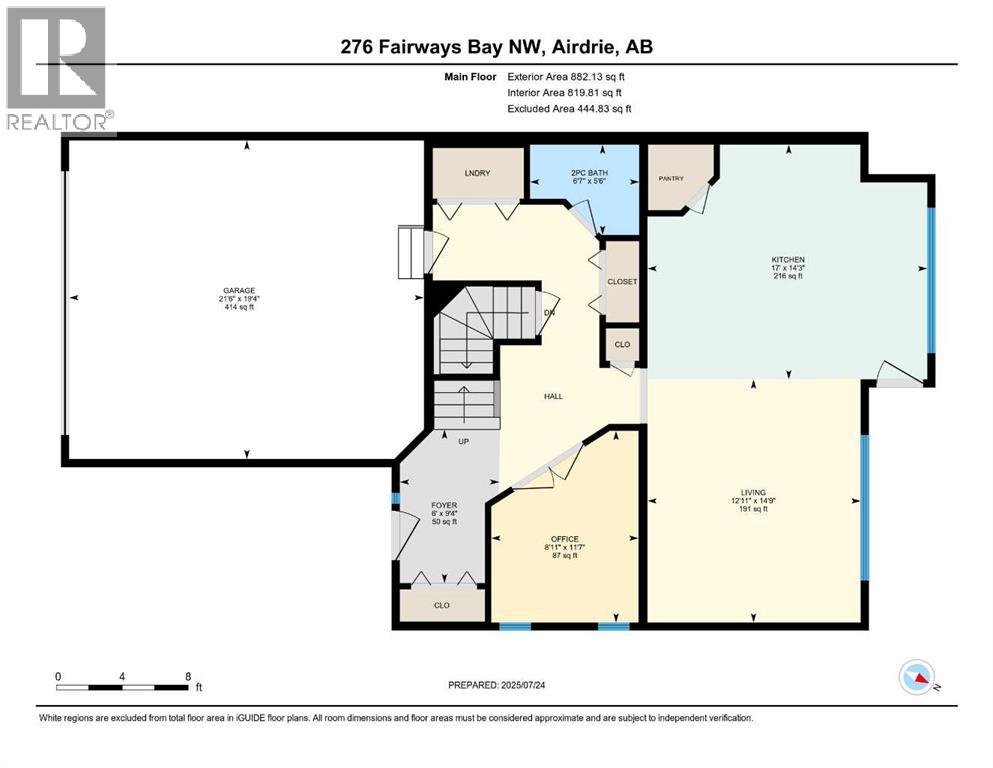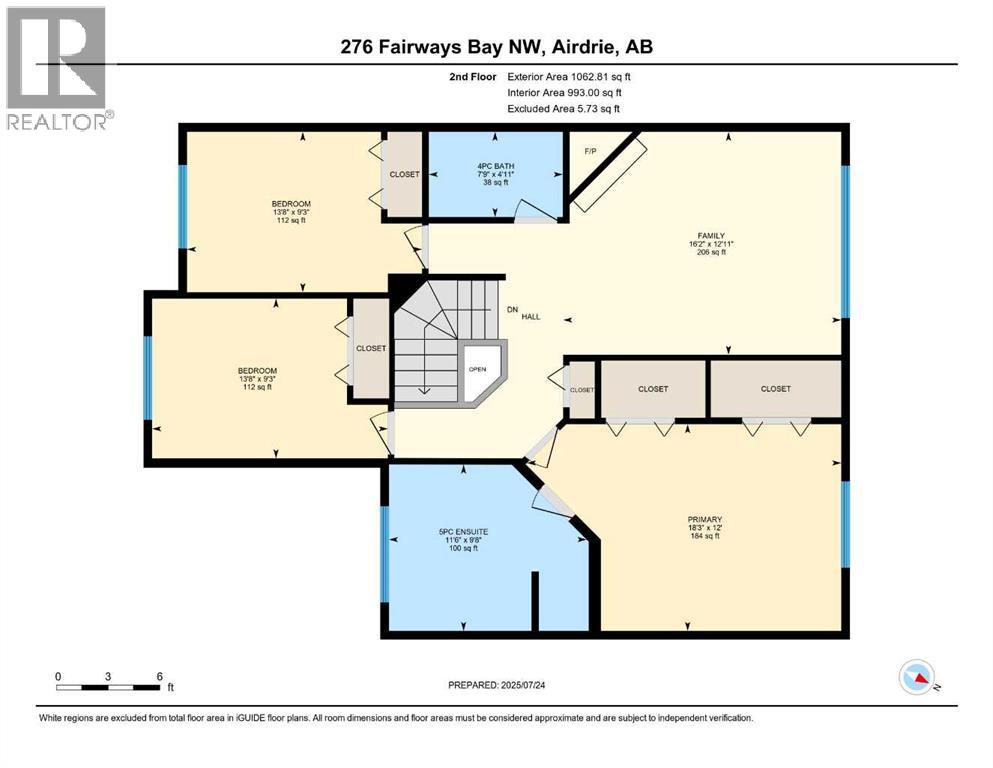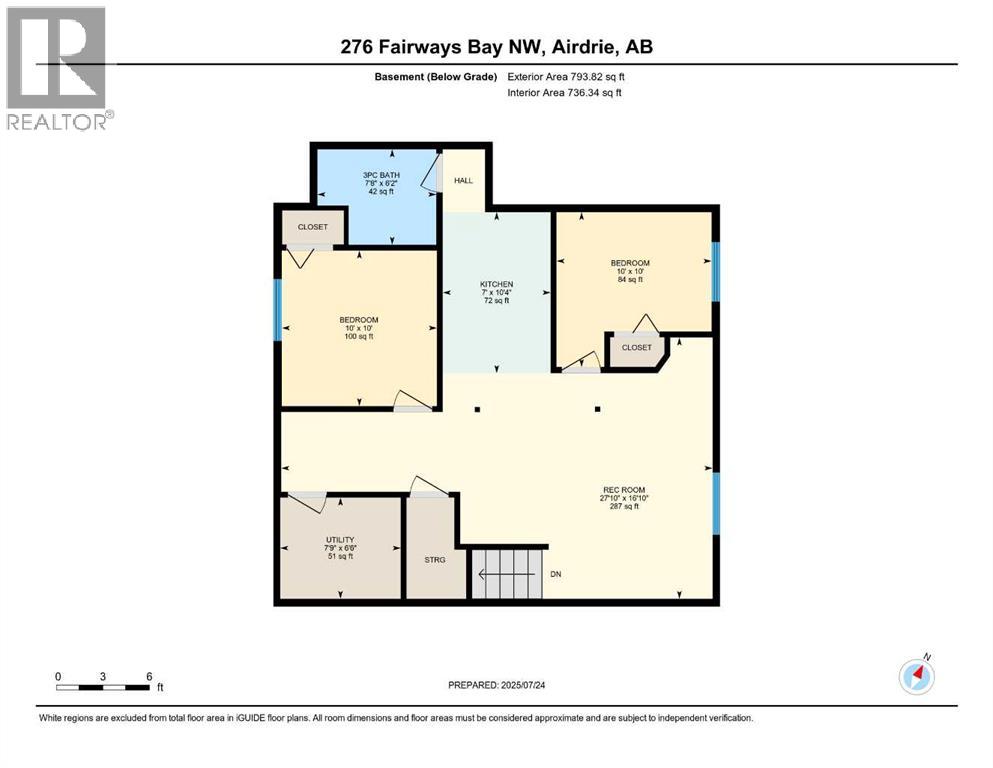Welcome to 276 Fairways Bay NW, Airdrie!! This beautifully renovated 2-storey backs onto the GOLF COURSE, offering stunning views and a peaceful lifestyle. Featuring a bright open layout with a chef’s kitchen, MAIN FLOOR OFFICE, and spacious living areas. Upstairs features a BONUS ROOM and three bedrooms, including a luxurious primary suite. The NEWLY FINISHED BASEMENT adds 2 bedrooms, a BAR, and a full bath. Enjoy an ATTACHED DOUBLE GARAGE, nearby schools, parks, and shopping — all in the sought-after Fairways community! (id:37074)
Property Features
Property Details
| MLS® Number | A2263490 |
| Property Type | Single Family |
| Community Name | Fairways |
| Amenities Near By | Golf Course, Park, Playground, Schools, Shopping |
| Community Features | Golf Course Development |
| Features | Other, French Door, No Animal Home, No Smoking Home |
| Parking Space Total | 4 |
| Plan | 9910023 |
| Structure | Deck |
Parking
| Attached Garage | 2 |
Building
| Bathroom Total | 4 |
| Bedrooms Above Ground | 3 |
| Bedrooms Below Ground | 2 |
| Bedrooms Total | 5 |
| Appliances | Refrigerator, Range - Electric, Dishwasher, Microwave, Washer & Dryer |
| Basement Development | Finished |
| Basement Type | Full (finished) |
| Constructed Date | 2001 |
| Construction Material | Poured Concrete |
| Construction Style Attachment | Detached |
| Cooling Type | None |
| Exterior Finish | Concrete, Vinyl Siding |
| Fireplace Present | Yes |
| Fireplace Total | 1 |
| Flooring Type | Carpeted, Vinyl |
| Foundation Type | Poured Concrete |
| Half Bath Total | 1 |
| Heating Type | Other, Forced Air |
| Stories Total | 2 |
| Size Interior | 1,945 Ft2 |
| Total Finished Area | 1944.94 Sqft |
| Type | House |
Rooms
| Level | Type | Length | Width | Dimensions |
|---|---|---|---|---|
| Second Level | 4pc Bathroom | 4.92 Ft x 7.75 Ft | ||
| Second Level | 5pc Bathroom | 9.67 Ft x 11.50 Ft | ||
| Second Level | Family Room | 12.92 Ft x 16.17 Ft | ||
| Second Level | Primary Bedroom | 12.00 Ft x 18.25 Ft | ||
| Second Level | Bedroom | 9.25 Ft x 13.67 Ft | ||
| Second Level | Bedroom | 9.25 Ft x 13.67 Ft | ||
| Basement | 3pc Bathroom | 7.67 Ft x 6.17 Ft | ||
| Basement | Bedroom | 10.00 Ft x 10.00 Ft | ||
| Basement | Bedroom | 10.00 Ft x 10.00 Ft | ||
| Basement | Kitchen | 7.00 Ft x 10.33 Ft | ||
| Basement | Recreational, Games Room | 27.83 Ft x 16.83 Ft | ||
| Basement | Furnace | 7.75 Ft x 6.17 Ft | ||
| Main Level | 2pc Bathroom | 5.50 Ft x 6.58 Ft | ||
| Main Level | Foyer | 9.33 Ft x 6.00 Ft | ||
| Main Level | Other | 14.25 Ft x 17.00 Ft | ||
| Main Level | Living Room | 14.75 Ft x 12.92 Ft | ||
| Main Level | Office | 11.58 Ft x 8.92 Ft |
Land
| Acreage | No |
| Fence Type | Partially Fenced |
| Land Amenities | Golf Course, Park, Playground, Schools, Shopping |
| Size Frontage | 13.43 M |
| Size Irregular | 443.00 |
| Size Total | 443 M2|4,051 - 7,250 Sqft |
| Size Total Text | 443 M2|4,051 - 7,250 Sqft |
| Zoning Description | R1 |

