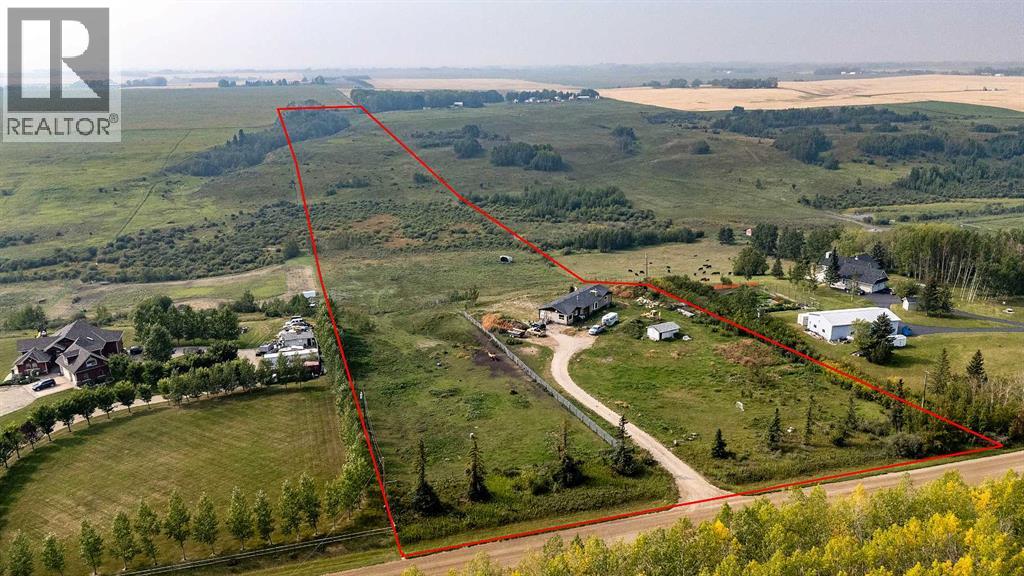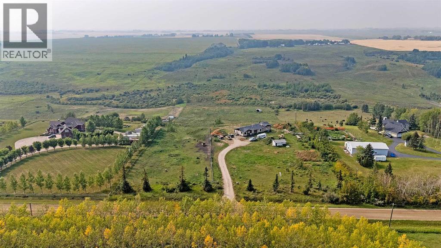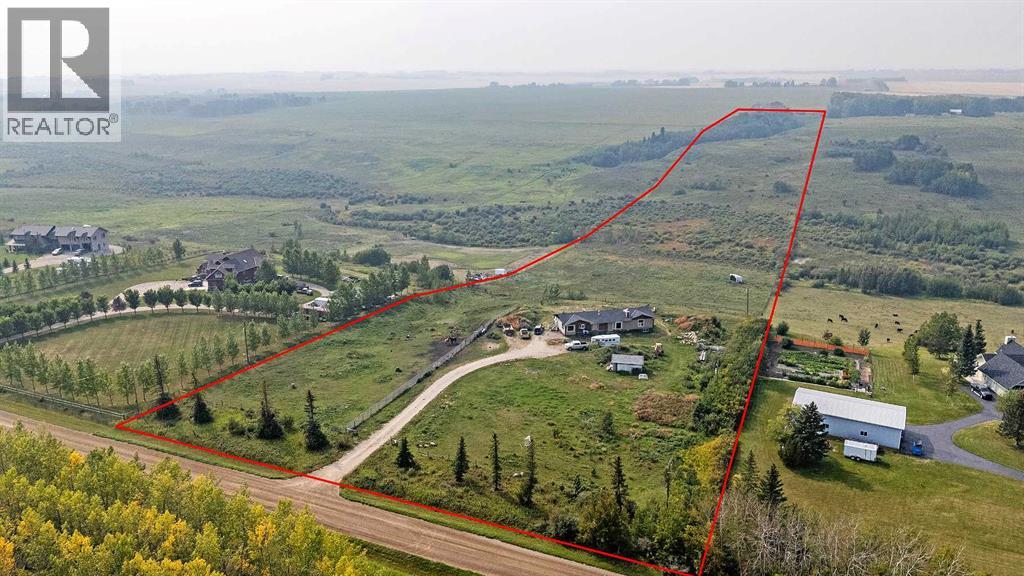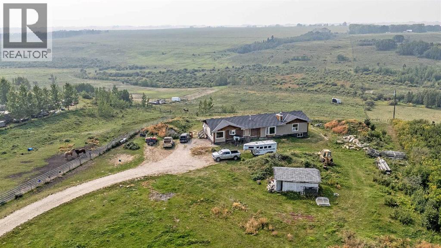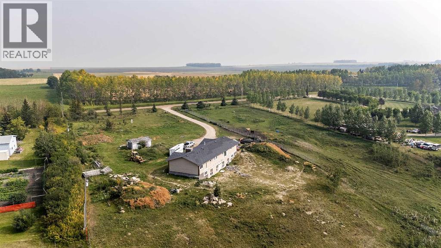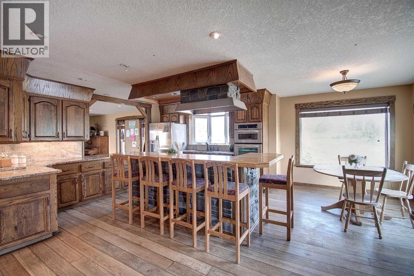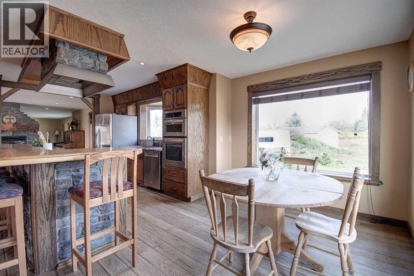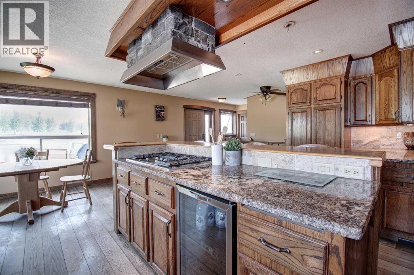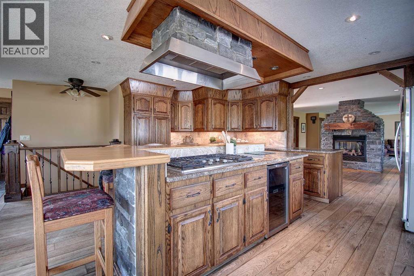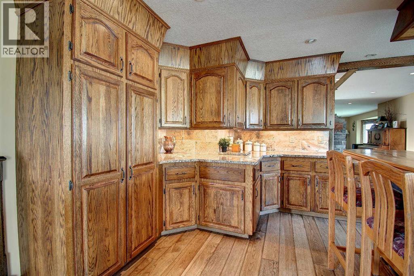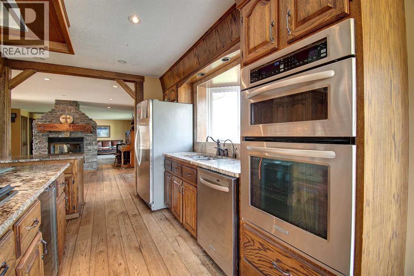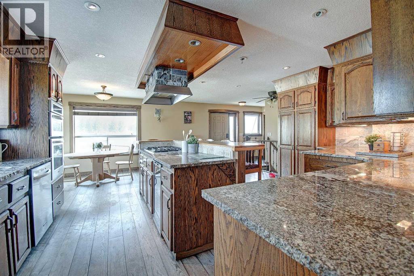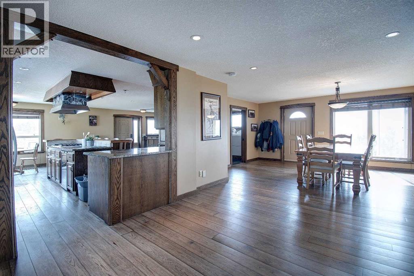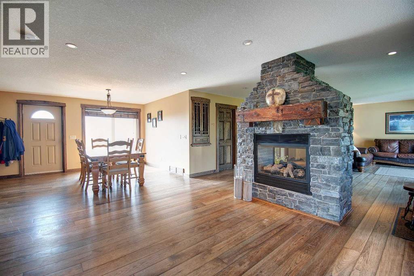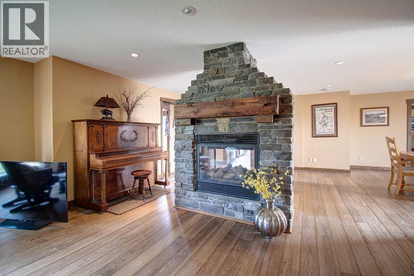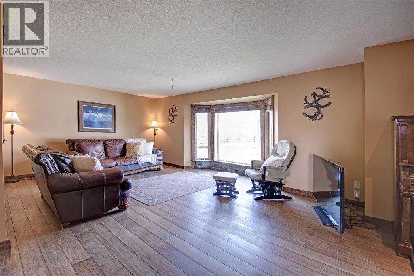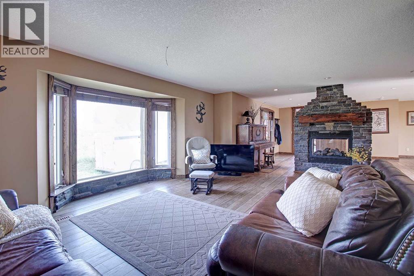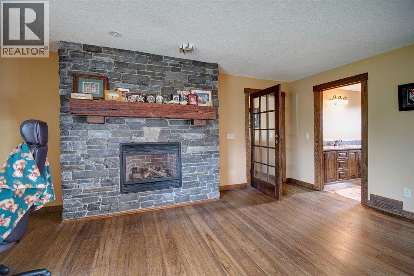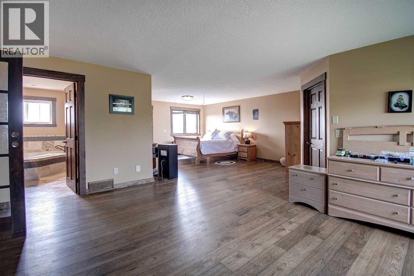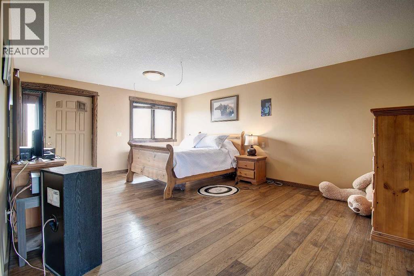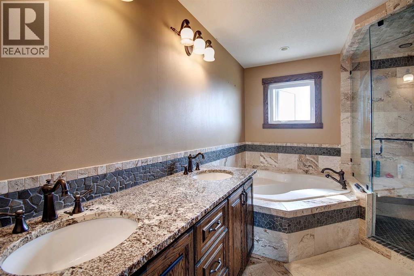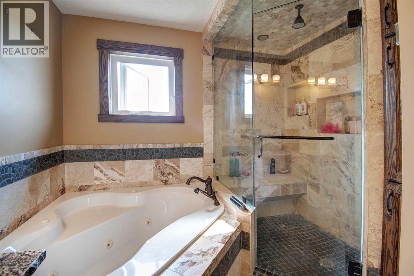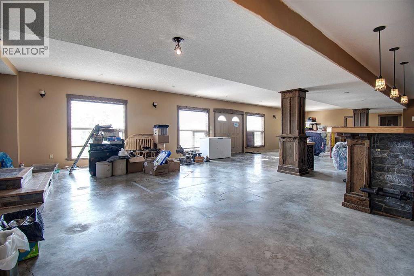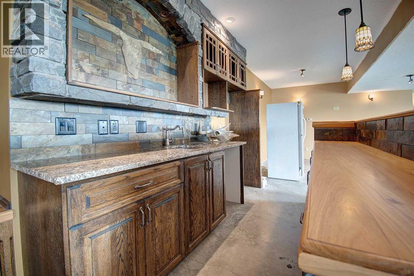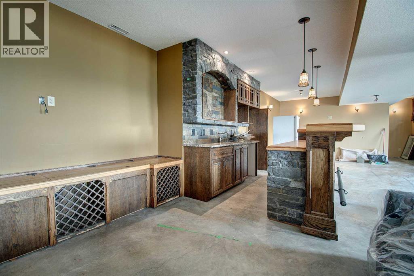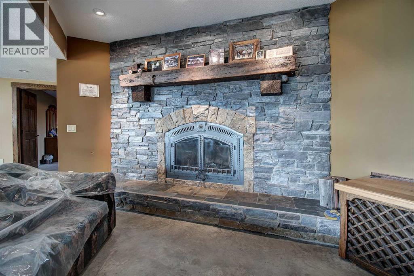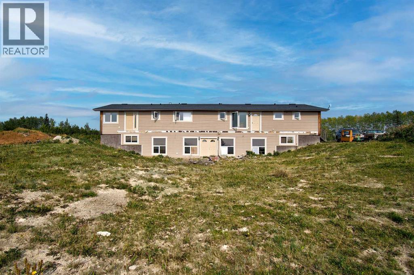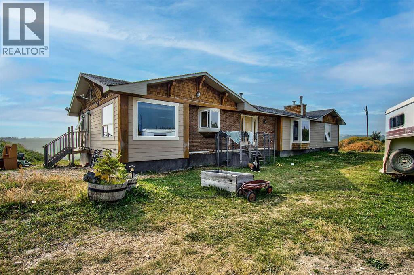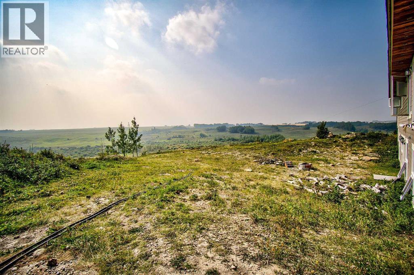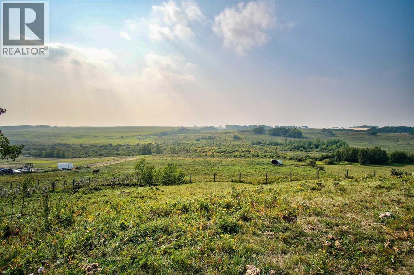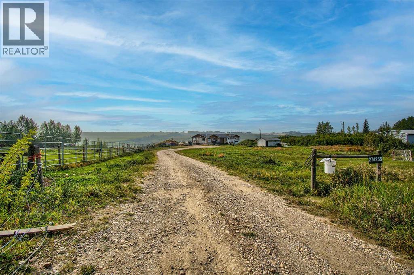*Conditionally Sold* DO NOT MISS OUT on this home on 20 acres backing onto COULEE. The home was moved onto a new foundation and substantially renovated in 2009. The foyer leads to the stunning kitchen with TONS of stained oak cabinets, granite counters, stainless steel appliances and large eat-in area. The formal dining room is very spacious allowing for a big dining table set and has a 2-way stone covered fireplace as a focal point. The formal living offers big windows allowing for plenty of natural light. There are two HUGE bedrooms on main floor one of which is the primary retreat that features a STUNNING 5 pce ensuite bathroom with a separate walk-in closet shower, soaker tub and walk-in closet. Finishing the main floor is another four piece bathroom, powder room and laundry room. The lower level is almost fully finished with in-floor heat, wet bar, wood fireplace and an almost complete bathroom (fixtures in place), and 2 great sized bedrooms! Outside there is SO MUCH POTENTIAL to create an oasis type of space with amazing views to the West. This will not last - call you favorite agent to book a viewing! (id:37074)
Property Features
Property Details
| MLS® Number | A2254207 |
| Property Type | Single Family |
| Features | See Remarks, Other, Wet Bar |
| Parking Space Total | 6 |
| Structure | None |
| View Type | View |
Parking
| Other |
Building
| Bathroom Total | 3 |
| Bedrooms Above Ground | 2 |
| Bedrooms Below Ground | 2 |
| Bedrooms Total | 4 |
| Appliances | Washer, Refrigerator, Cooktop - Gas, Range - Electric, Dryer |
| Architectural Style | Bungalow |
| Basement Development | Finished |
| Basement Type | Full (finished) |
| Constructed Date | 2010 |
| Construction Material | Wood Frame |
| Construction Style Attachment | Detached |
| Cooling Type | None |
| Exterior Finish | Vinyl Siding |
| Fireplace Present | Yes |
| Fireplace Total | 3 |
| Flooring Type | Ceramic Tile, Concrete, Hardwood |
| Foundation Type | Poured Concrete |
| Heating Type | Forced Air |
| Stories Total | 1 |
| Size Interior | 2,391 Ft2 |
| Total Finished Area | 2391 Sqft |
| Type | House |
| Utility Water | Well |
Rooms
| Level | Type | Length | Width | Dimensions |
|---|---|---|---|---|
| Basement | Family Room | 18.67 Ft x 14.08 Ft | ||
| Basement | Recreational, Games Room | 49.50 Ft x 12.58 Ft | ||
| Basement | Bedroom | 14.50 Ft x 14.42 Ft | ||
| Basement | Bedroom | 14.25 Ft x 12.33 Ft | ||
| Basement | 4pc Bathroom | .00 Ft x .00 Ft | ||
| Main Level | Living Room | 21.92 Ft x 12.58 Ft | ||
| Main Level | Kitchen | 17.75 Ft x 13.42 Ft | ||
| Main Level | Dining Room | 8.67 Ft x 6.42 Ft | ||
| Main Level | Other | 9.92 Ft x 7.58 Ft | ||
| Main Level | Laundry Room | 8.83 Ft x 6.25 Ft | ||
| Main Level | Primary Bedroom | 28.83 Ft x 23.08 Ft | ||
| Main Level | Bedroom | 13.83 Ft x 12.00 Ft | ||
| Main Level | 5pc Bathroom | .00 Ft x .00 Ft | ||
| Main Level | 4pc Bathroom | .00 Ft x .00 Ft |
Land
| Acreage | Yes |
| Fence Type | Fence, Partially Fenced |
| Sewer | Septic System |
| Size Depth | 805 M |
| Size Frontage | 100 M |
| Size Irregular | 20.00 |
| Size Total | 20 Ac|10 - 49 Acres |
| Size Total Text | 20 Ac|10 - 49 Acres |
| Zoning Description | A-sml |

