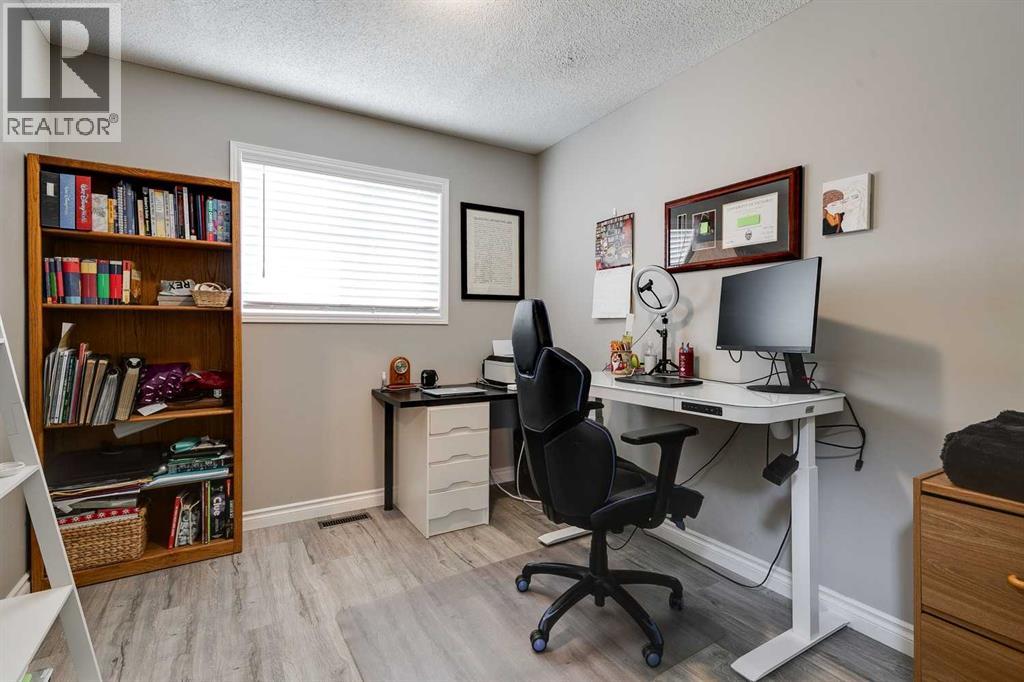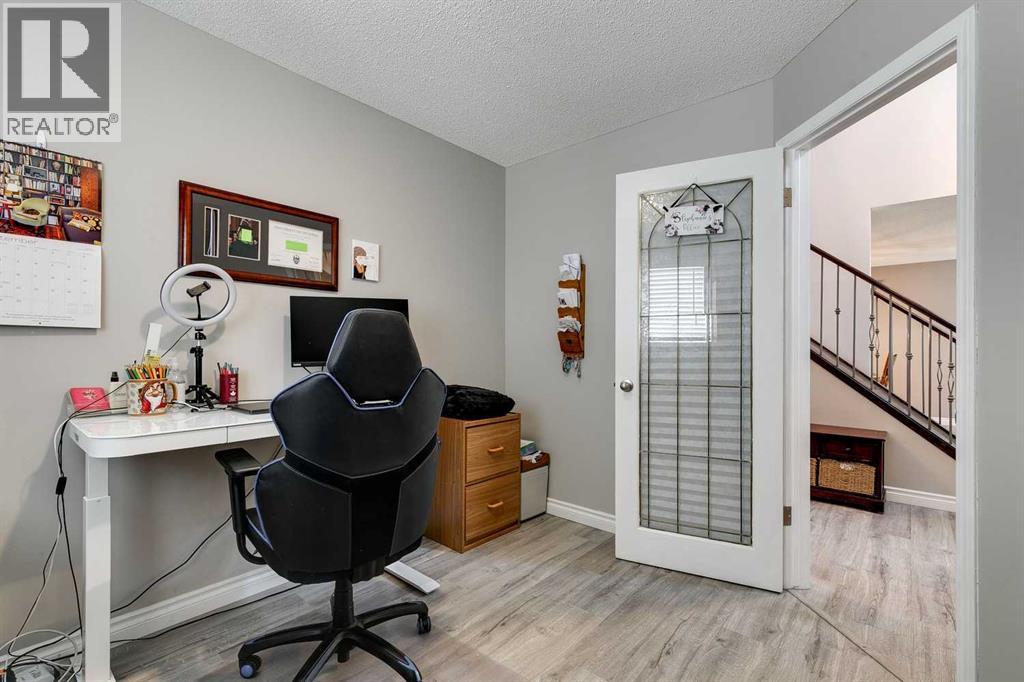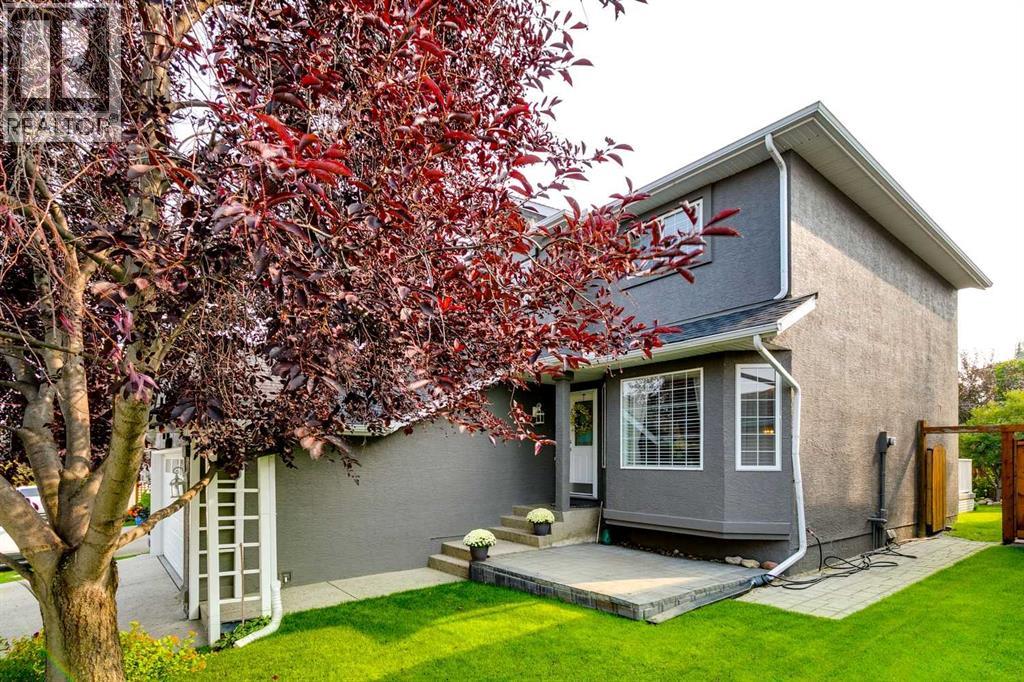Introducing 274 Mt Assiniboine Place SE — an updated and well-maintained two-story home offering over 3,000 sq. ft. of versatile living space in the desirable lake community of McKenzie Lake. Perfectly situated on a quiet cul-de-sac, this residence features thoughtful updates and a functional layout designed for both family living and entertaining. The main floor highlights a bright living room, a formal dining area, and a refreshed kitchen with quartz countertops, updated cabinetry, The adjoining breakfast nook overlooks the sunny backyard. Upstairs, the spacious primary suite includes a 4-piece ensuite and ample closet space, complemented by three additional bedrooms and a full bath. The lower level expands your living space with a generous recreation room, abundant storage, and flexible areas to suit your lifestyle. Notable upgrades over the years include: a high-efficiency furnace, hot water tank, central air conditioning, updated bathrooms with quartz countertops, new shingles. Outdoors, the private south-facing backyard features mature trees, a brand-new composite rear deck plus a dedicated garden space for those with a green thumb makes it both ideal for relaxing & entertaining, A double attached garage adds everyday convenience. Close to schools, parks, pathways, shopping, and with quick access to Deerfoot and Stoney Trail, this home offers exceptional comfort, value, and the best of lake community living. lake living at its finest!! (id:37074)
Property Features
Property Details
| MLS® Number | A2252261 |
| Property Type | Single Family |
| Neigbourhood | McKenzie Lake |
| Community Name | McKenzie Lake |
| Amenities Near By | Park, Playground, Schools, Shopping, Water Nearby |
| Community Features | Lake Privileges |
| Features | Other |
| Parking Space Total | 2 |
| Plan | 9412299 |
| Structure | Deck |
Parking
| Attached Garage | 2 |
Building
| Bathroom Total | 3 |
| Bedrooms Above Ground | 4 |
| Bedrooms Total | 4 |
| Amenities | Other |
| Appliances | Range - Electric, Dishwasher, Microwave, Microwave Range Hood Combo, Window Coverings, Garage Door Opener, Washer/dryer Stack-up |
| Basement Development | Finished |
| Basement Type | Full (finished) |
| Constructed Date | 1996 |
| Construction Material | Wood Frame |
| Construction Style Attachment | Detached |
| Cooling Type | Central Air Conditioning |
| Exterior Finish | Stucco |
| Fireplace Present | Yes |
| Fireplace Total | 2 |
| Flooring Type | Vinyl Plank |
| Foundation Type | Poured Concrete |
| Half Bath Total | 1 |
| Heating Fuel | Natural Gas |
| Heating Type | Forced Air |
| Stories Total | 2 |
| Size Interior | 2,010 Ft2 |
| Total Finished Area | 2009.86 Sqft |
| Type | House |
Rooms
| Level | Type | Length | Width | Dimensions |
|---|---|---|---|---|
| Basement | Family Room | 13.33 Ft x 27.00 Ft | ||
| Basement | Recreational, Games Room | 18.67 Ft x 12.08 Ft | ||
| Basement | Storage | 7.75 Ft x 6.25 Ft | ||
| Basement | Furnace | 11.50 Ft x 8.83 Ft | ||
| Main Level | Kitchen | 8.00 Ft x 13.00 Ft | ||
| Main Level | Dining Room | 12.42 Ft x 17.58 Ft | ||
| Main Level | Other | 8.92 Ft x 15.00 Ft | ||
| Main Level | Living Room | 16.00 Ft x 13.00 Ft | ||
| Main Level | Den | 10.67 Ft x 9.00 Ft | ||
| Main Level | Laundry Room | 8.00 Ft x 6.00 Ft | ||
| Main Level | 2pc Bathroom | 4.75 Ft x 6.00 Ft | ||
| Upper Level | Primary Bedroom | 12.50 Ft x 19.17 Ft | ||
| Upper Level | Bedroom | 10.00 Ft x 9.50 Ft | ||
| Upper Level | Bedroom | 9.00 Ft x 11.00 Ft | ||
| Upper Level | Bedroom | 10.58 Ft x 9.25 Ft | ||
| Upper Level | 4pc Bathroom | 8.25 Ft x 5.00 Ft | ||
| Upper Level | 4pc Bathroom | 11.00 Ft x 9.42 Ft |
Land
| Acreage | No |
| Fence Type | Fence |
| Land Amenities | Park, Playground, Schools, Shopping, Water Nearby |
| Landscape Features | Landscaped |
| Size Depth | 35.99 M |
| Size Frontage | 13.26 M |
| Size Irregular | 490.00 |
| Size Total | 490 M2|4,051 - 7,250 Sqft |
| Size Total Text | 490 M2|4,051 - 7,250 Sqft |
| Zoning Description | R-cg |
















































