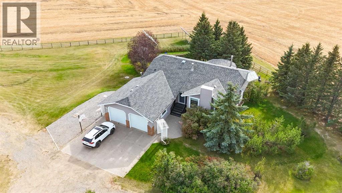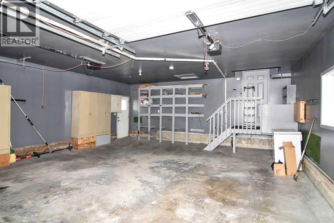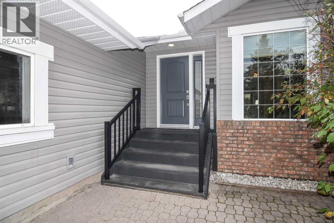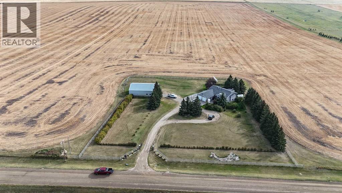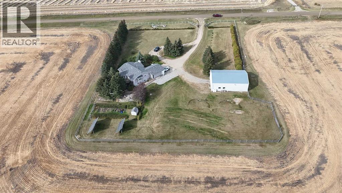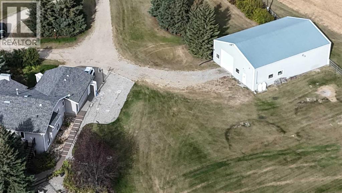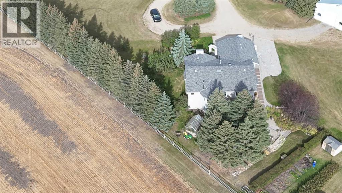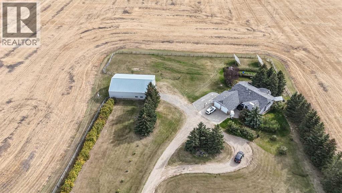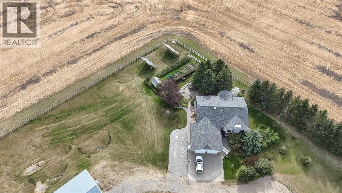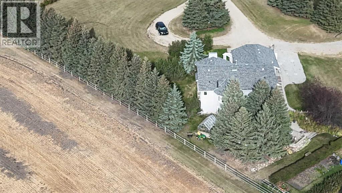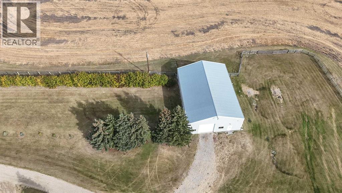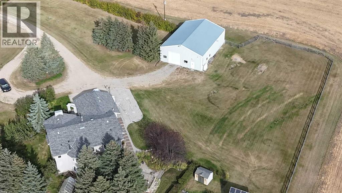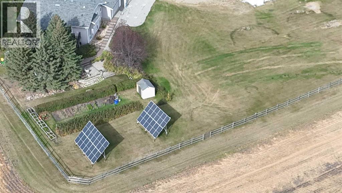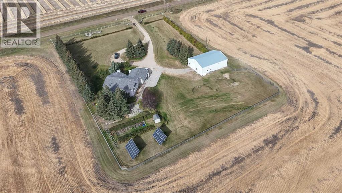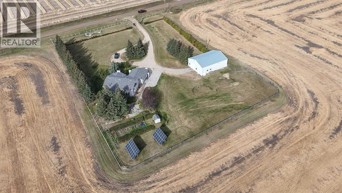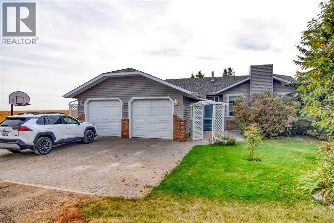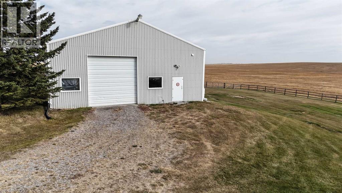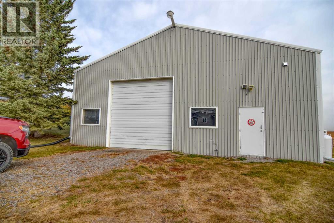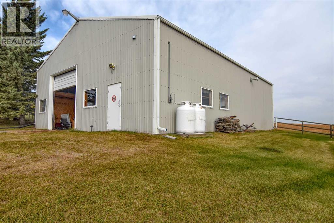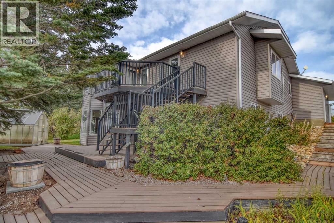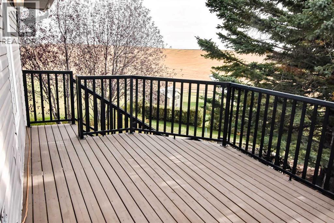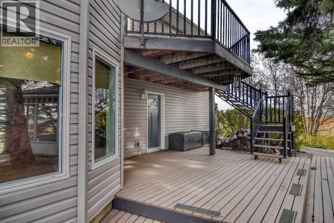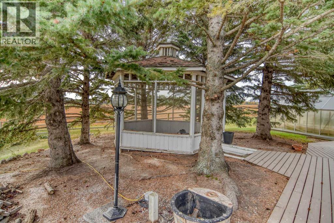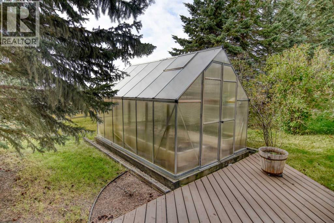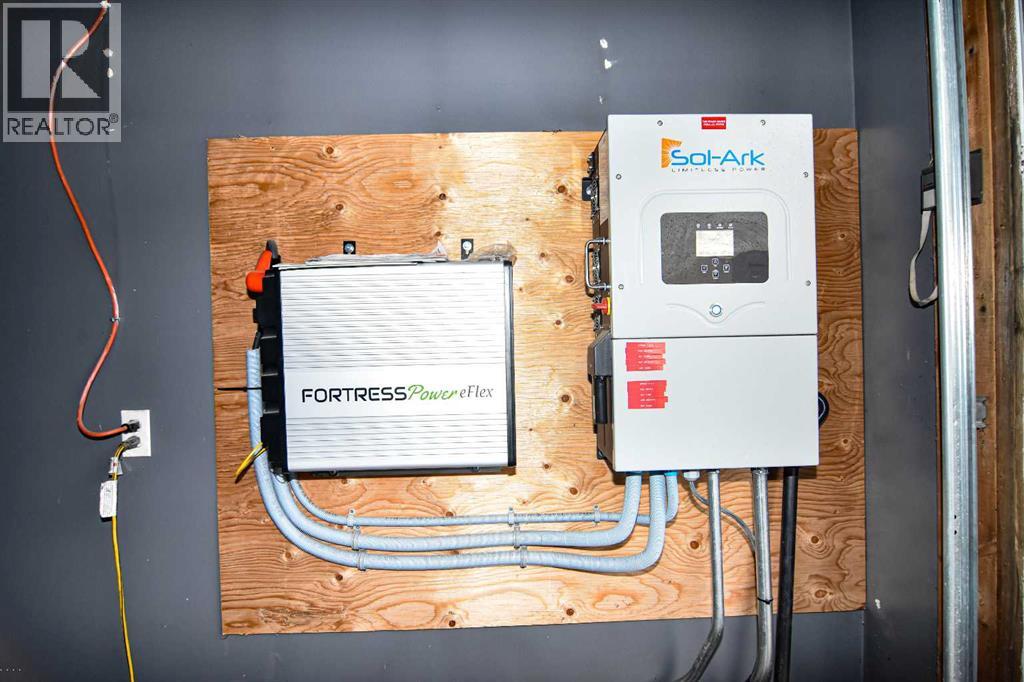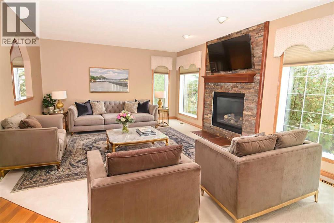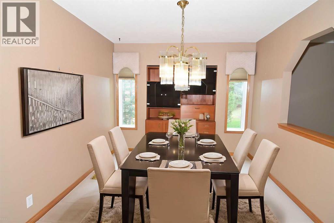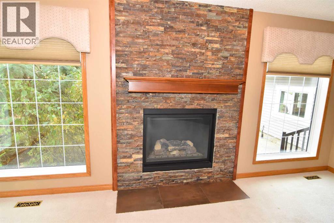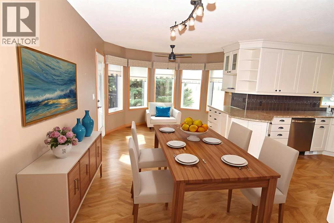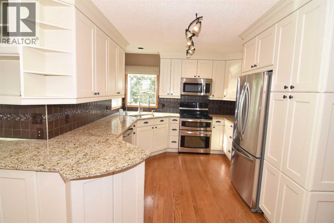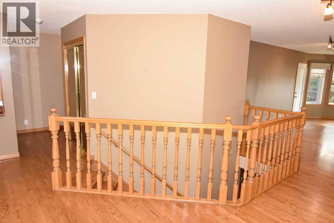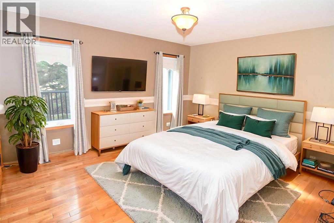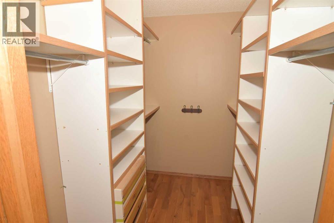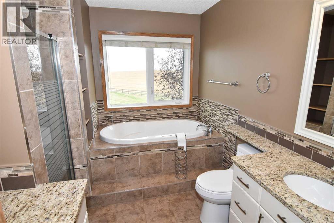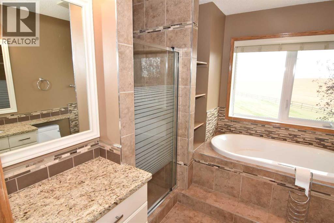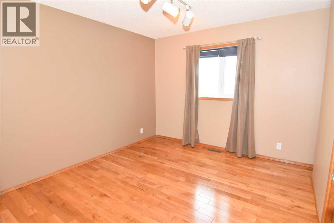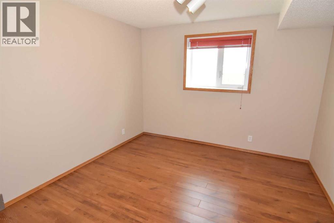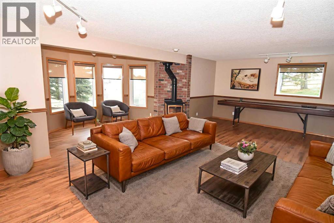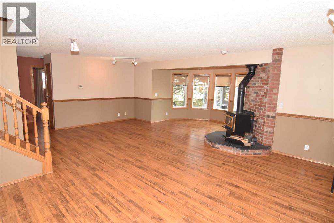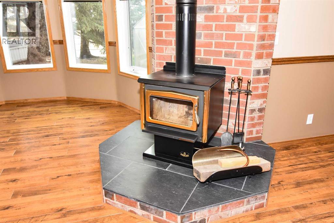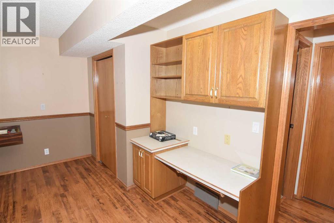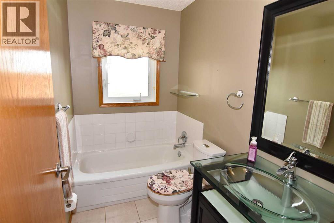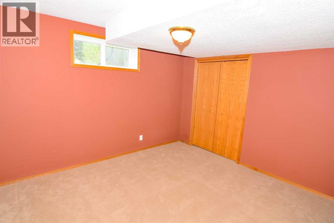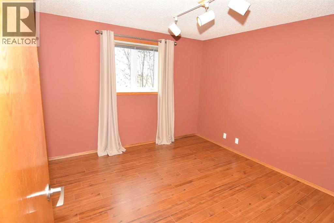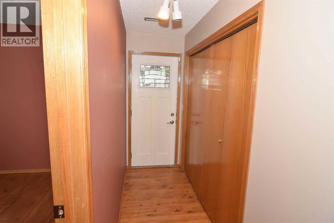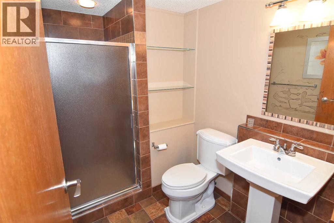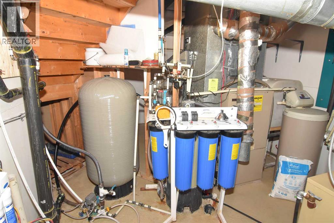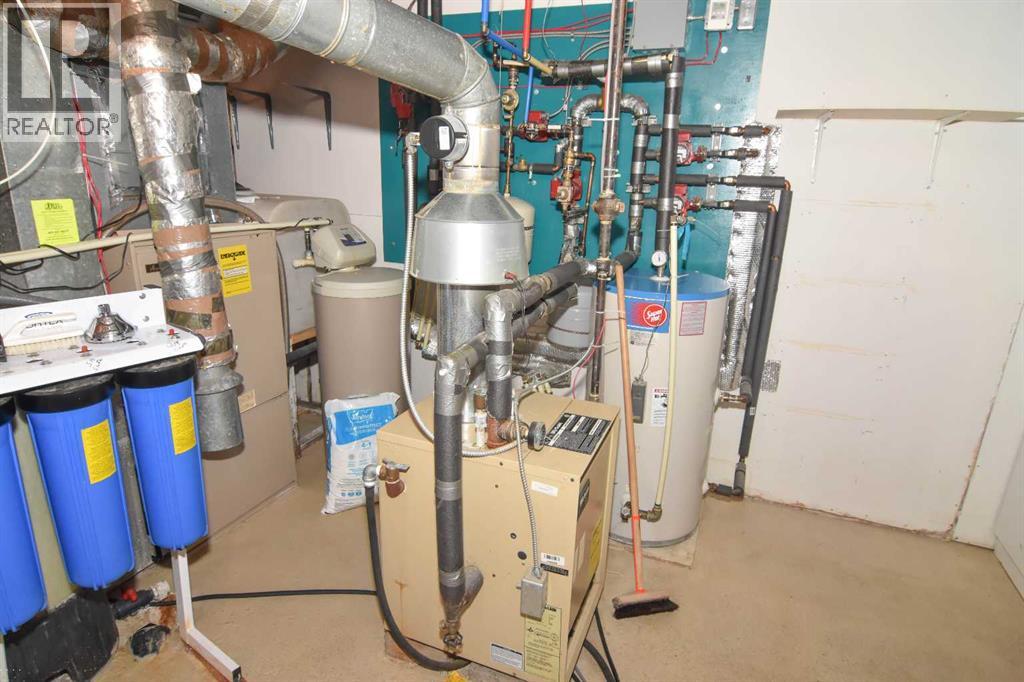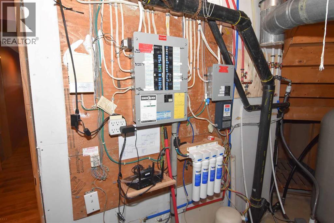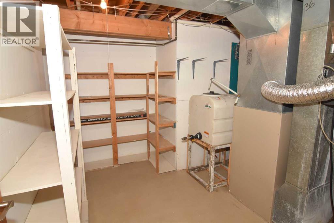This beautiful property on 4.1 acres is located minutes west of Airdrie. Mature spruce trees, 56 x 40 shop, solar panels, good water, greenhouse, after you are in awe you will approach a 1600 Sq Ft Bungalow with 5 bedrooms, 2 on the main floor and 3 downstairs. The Laundry is on the main floor, hardwood floors, triple pane windows, In-floor heating, one owner, very clean, A must see if you’re looking for privacy & not in a subdivision. (id:37074)
Property Features
Property Details
| MLS® Number | A2260881 |
| Property Type | Single Family |
| Amenities Near By | Schools, Shopping |
| Communication Type | High Speed Internet |
| Features | Closet Organizers |
| Parking Space Total | 5 |
| Plan | 2411609 |
| Structure | Deck |
Parking
| Attached Garage | 2 |
| Garage | |
| Detached Garage |
Building
| Bathroom Total | 3 |
| Bedrooms Above Ground | 2 |
| Bedrooms Below Ground | 3 |
| Bedrooms Total | 5 |
| Appliances | Refrigerator, Water Purifier, Water Softener, Dishwasher, Stove, Microwave Range Hood Combo, Window Coverings, Garage Door Opener, Washer & Dryer |
| Architectural Style | Bungalow |
| Basement Development | Finished |
| Basement Features | Walk Out |
| Basement Type | Full (finished) |
| Constructed Date | 1990 |
| Construction Material | Wood Frame |
| Construction Style Attachment | Detached |
| Cooling Type | None |
| Exterior Finish | Vinyl Siding |
| Fireplace Present | Yes |
| Fireplace Total | 2 |
| Flooring Type | Carpeted, Ceramic Tile, Hardwood |
| Foundation Type | Poured Concrete |
| Heating Fuel | Natural Gas |
| Heating Type | Forced Air |
| Stories Total | 1 |
| Size Interior | 1,621 Ft2 |
| Total Finished Area | 1621 Sqft |
| Type | House |
| Utility Water | Well |
Rooms
| Level | Type | Length | Width | Dimensions |
|---|---|---|---|---|
| Lower Level | Family Room | 24.25 Ft x 13.42 Ft | ||
| Lower Level | Den | 14.17 Ft x 5.50 Ft | ||
| Lower Level | Bedroom | 12.08 Ft x 10.67 Ft | ||
| Lower Level | Bedroom | 11.25 Ft x 11.00 Ft | ||
| Lower Level | Bedroom | 113.83 Ft x 11.00 Ft | ||
| Lower Level | 3pc Bathroom | 8.33 Ft x 6.00 Ft | ||
| Main Level | Living Room | 17.92 Ft x 13.67 Ft | ||
| Main Level | Dining Room | 11.00 Ft x 9.92 Ft | ||
| Main Level | Kitchen | 10.50 Ft x 9.00 Ft | ||
| Main Level | Breakfast | 21.75 Ft x 11.50 Ft | ||
| Main Level | Laundry Room | 9.00 Ft x 6.92 Ft | ||
| Main Level | Primary Bedroom | 13.83 Ft x 12.42 Ft | ||
| Main Level | Other | 7.42 Ft x 6.00 Ft | ||
| Main Level | 4pc Bathroom | 9.42 Ft x 9.17 Ft | ||
| Main Level | Bedroom | 11.50 Ft x 10.42 Ft | ||
| Main Level | 3pc Bathroom | 8.08 Ft x 5.00 Ft |
Land
| Acreage | Yes |
| Fence Type | Fence |
| Land Amenities | Schools, Shopping |
| Sewer | Septic Tank |
| Size Irregular | 4.10 |
| Size Total | 4.1 Ac|2 - 4.99 Acres |
| Size Total Text | 4.1 Ac|2 - 4.99 Acres |
| Zoning Description | A-gen |
Utilities
| Electricity | Connected |
| Natural Gas | Connected |
| Telephone | Available |

