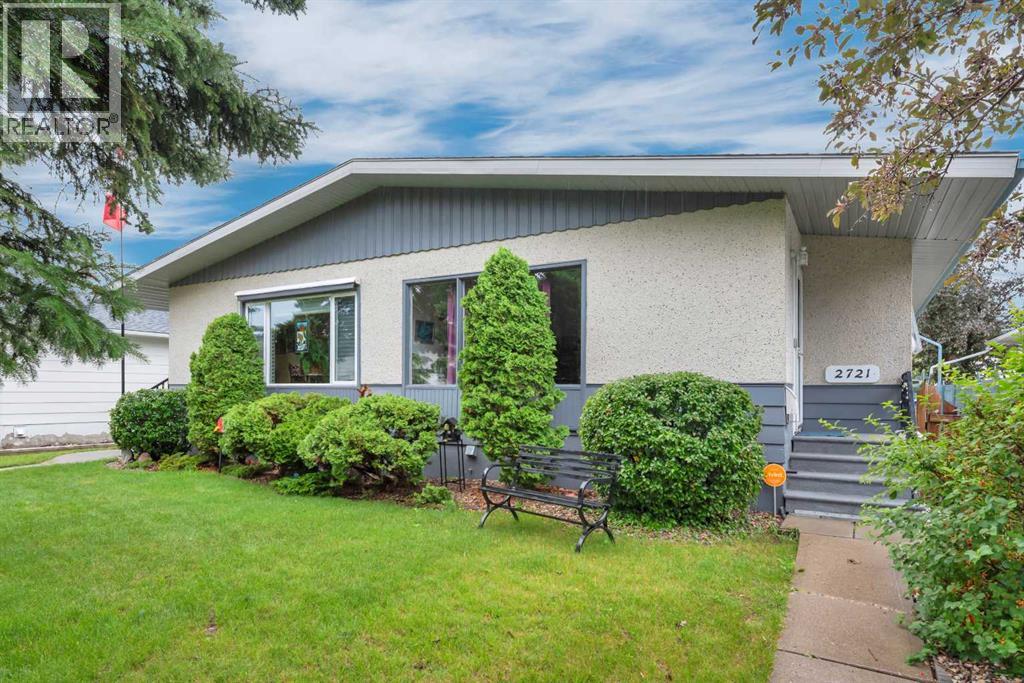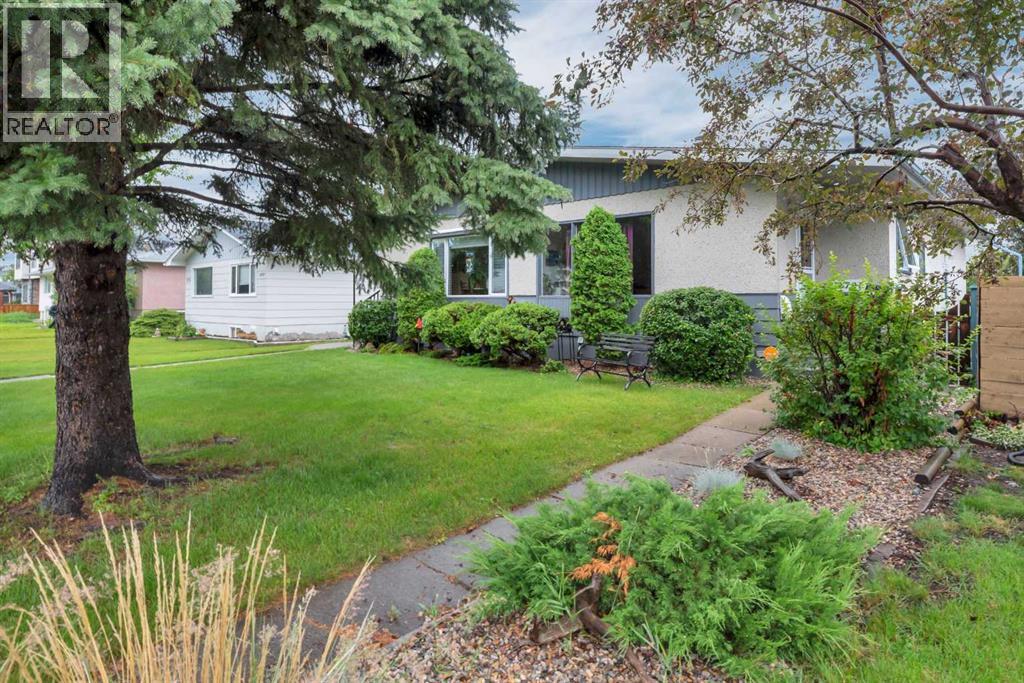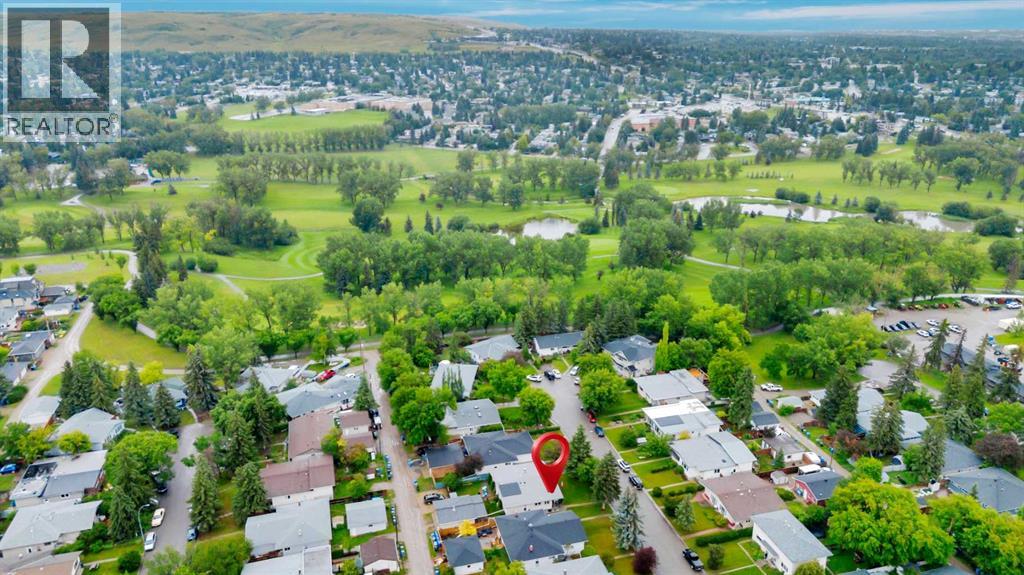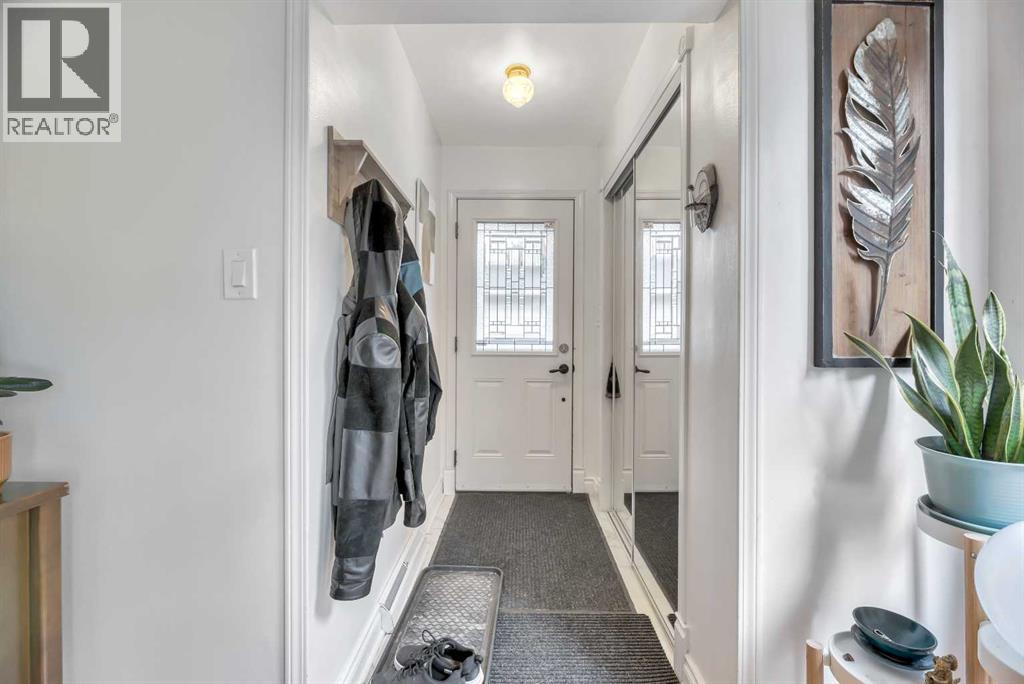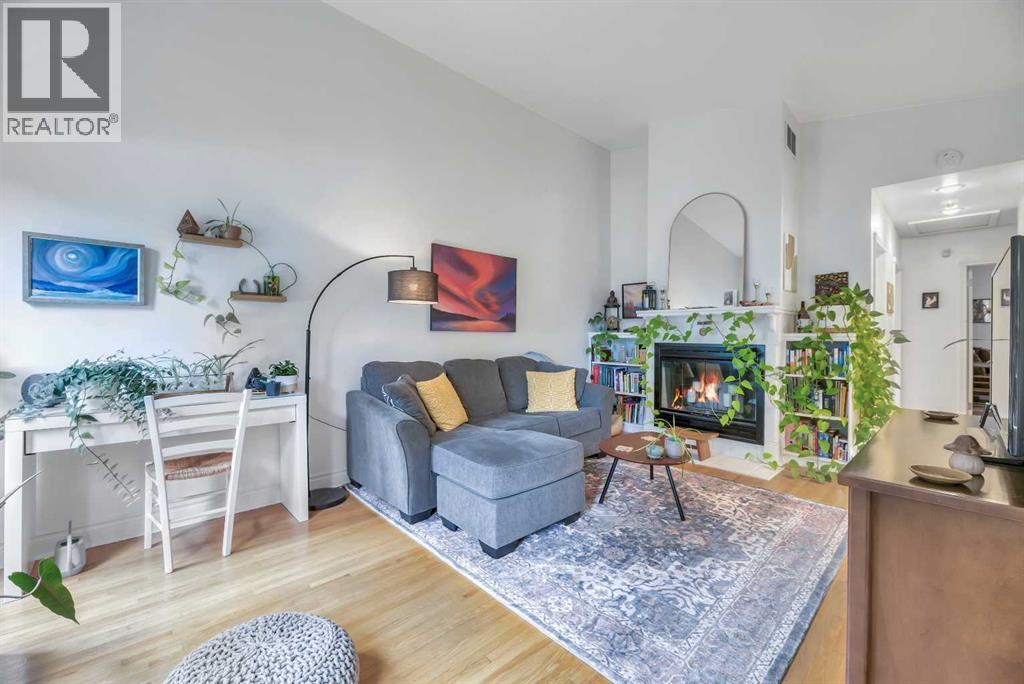Need to sell your current home to buy this one?
Find out how much it will sell for today!
Welcome to this immaculate mid-century home that perfectly blends timeless charm with fresh, modern upgrades — ideal for young professionals, first-time buyers, hospital staff, students, or anyone looking for a quick commute downtown!Step inside to find a completely renovated kitchen featuring sleek Quartz countertops, trendy hexagon marble backsplash, matching KitchenAid appliances, and updated flooring — ready for late-night study sessions or hosting your next dinner party. The sun-drenched living room boasts smooth, high ceilings and a cozy wood-burning fireplace, west-facing bedrooms bathe in natural light all day long.The renovated basement (2020) offers a welcoming space for guests, roommates, or a home office, complete with newer carpet, a fully updated bathroom with marble and subway tile, modern vanity, new plumbing, and a stacked washer/dryer. Outside, enjoy a private, fenced backyard with mature Apple and Crab Apple trees, perfect for a summer hangout or quiet morning coffee. Lots of parking in the back! Additional updates include a new 40-gallon water tank (2020), electrical panel (2013), new interior and exterior doors, and 5-inch baseboards throughout.Located just 3 doors from Confederation Park and its endless pathways, you're steps away from nature and minutes from downtown, SAIT, U of C, and the Foothills & Children’s Hospitals. Capitol Hill is one of Calgary’s most vibrant inner-city neighborhoods — known for its active community vibe, walkability, and easy access to transit, schools, and amenities.Whether you're buying your first home, upsizing for more space, or investing in a flexible layout with income potential — this home checks all the boxes. (id:37074)
Property Features
Style: Bungalow
Fireplace: Fireplace
Cooling: None
Heating: Forced Air

