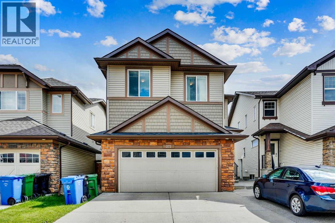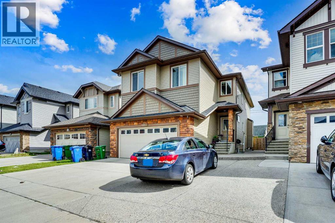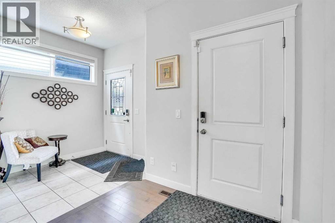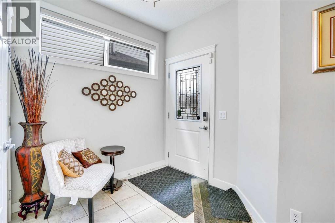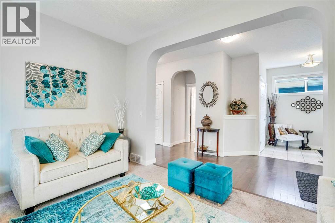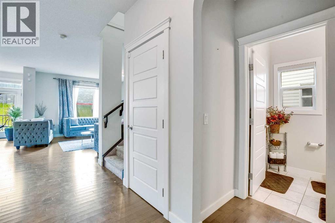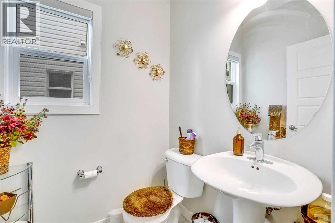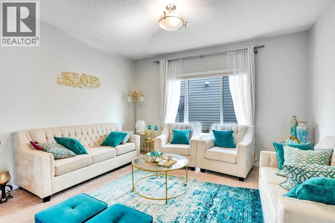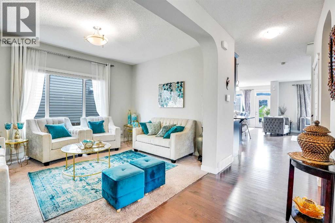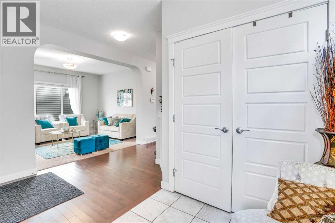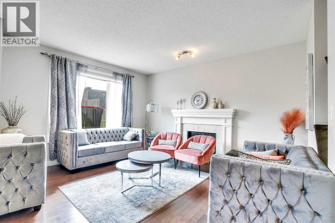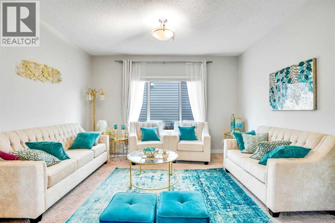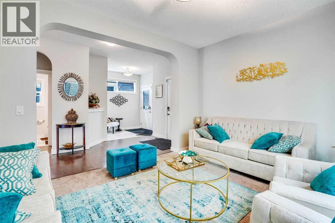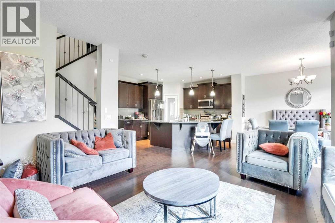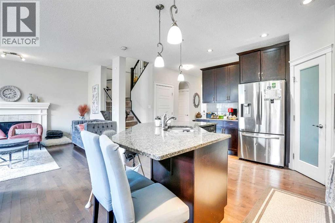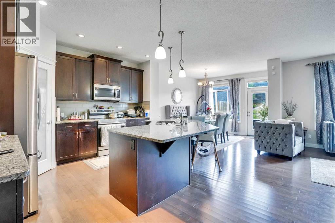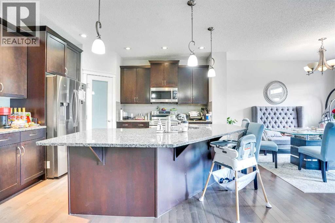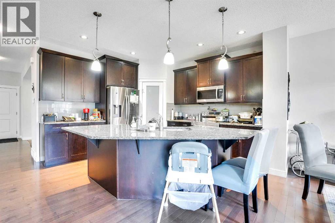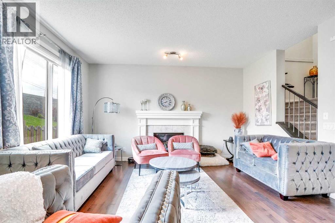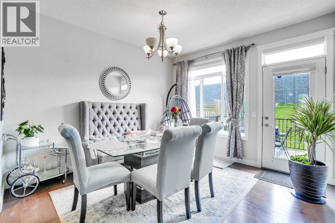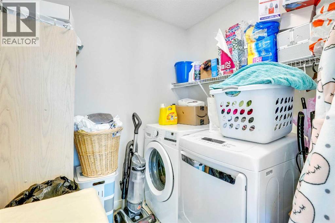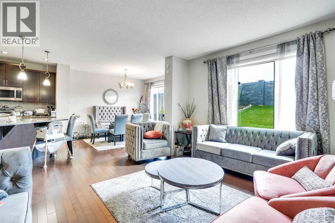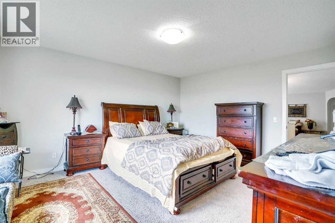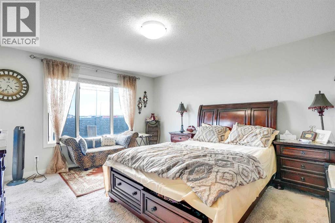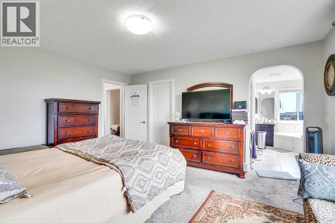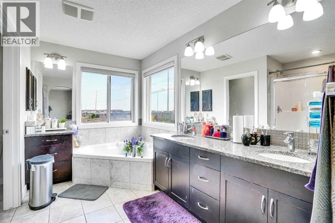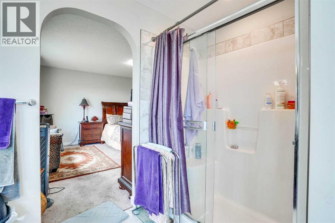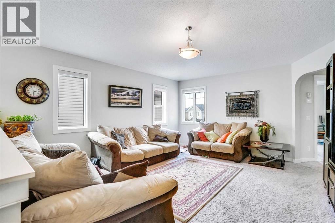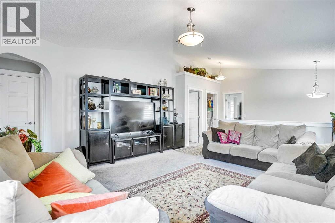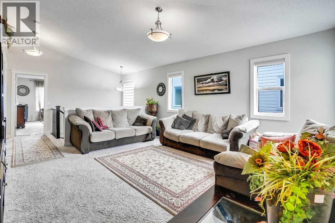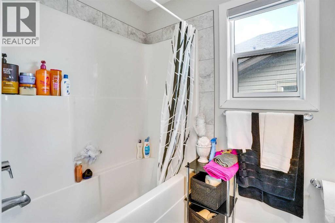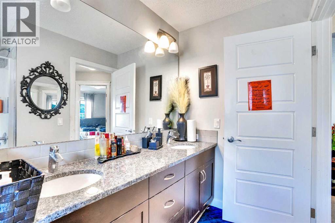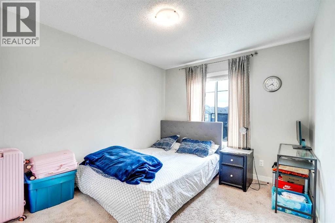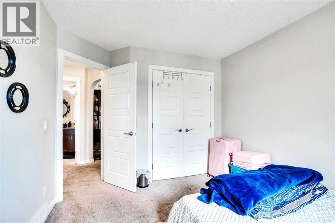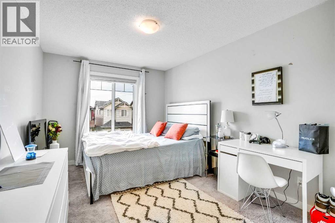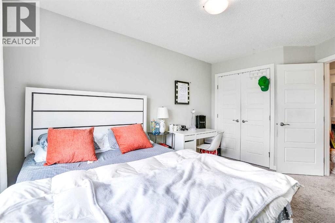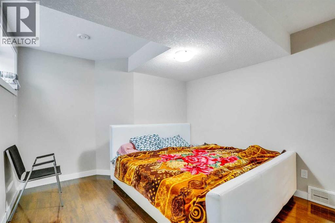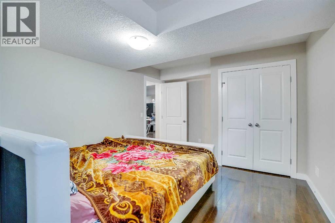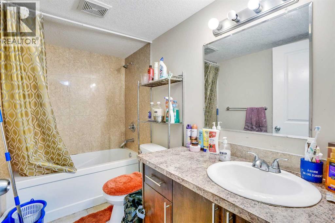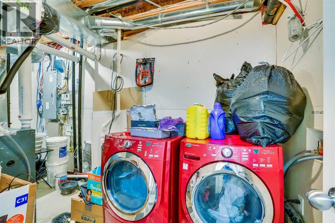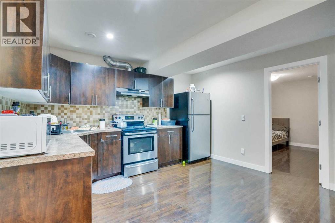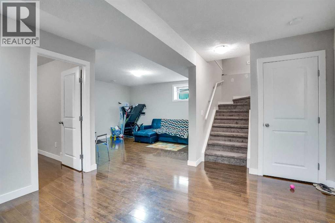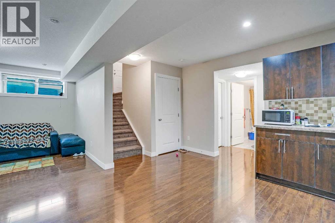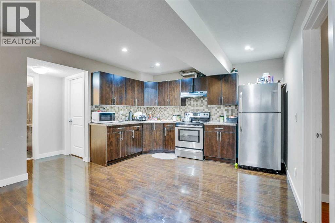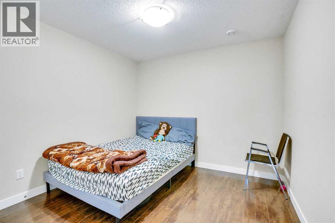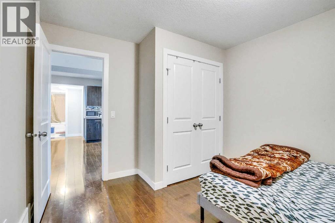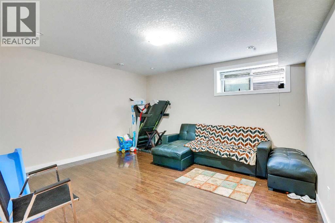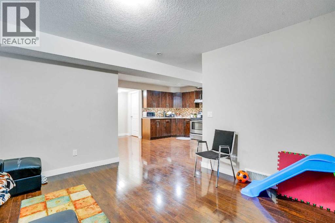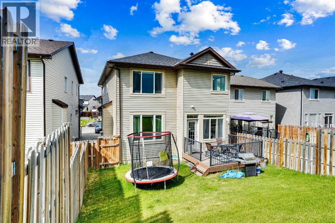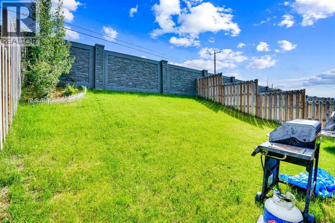Welcome to this exceptionally well-maintained residence located in the desirable community of Skyview Ranch, NE Calgary! Boasting over 3,000 sq. ft. of total living space, this impressive two-storey home offers comfort, functionality, and style throughout.The upper level features four spacious bedrooms, including a luxurious primary suite with a 5-piece ensuite, a 4-piece main bathroom, convenient upper-floor laundry, and a versatile bonus room ideal for family gatherings or relaxation.On the main floor, you’ll find two inviting living areas, a gourmet kitchen complete with granite countertops, stainless steel appliances, a large pantry, and an open-concept design that’s perfect for entertaining guests.The illegal basement suite, currently rented, includes a private side entrance, a fully equipped kitchen, separate laundry, 2 bedrooms, and a comfortable living space—making it an excellent mortgage helper or investment opportunity.Outside, enjoy a well-kept backyard with a deck and paved side yard for added versatility. The double attached garage comes equipped with an EV charging plug, while the driveway accommodates parking for up to three vehicles—offering both convenience and practicality.This bright, clean, and move-in-ready home truly stands out for its thoughtful design and outstanding condition. Don’t miss this exceptional opportunity to own a beautiful home in Skyview Ranch! (id:37074)
Property Features
Property Details
| MLS® Number | A2269419 |
| Property Type | Single Family |
| Neigbourhood | Skyview Ranch |
| Community Name | Skyview Ranch |
| Amenities Near By | Park, Playground, Schools, Shopping |
| Parking Space Total | 5 |
| Plan | 1210843 |
| Structure | Deck |
Parking
| Concrete | |
| Attached Garage | 2 |
Building
| Bathroom Total | 4 |
| Bedrooms Above Ground | 4 |
| Bedrooms Below Ground | 2 |
| Bedrooms Total | 6 |
| Appliances | Washer, Refrigerator, Range - Electric, Dishwasher, Stove, Dryer, Microwave, Hood Fan, Garage Door Opener, Washer & Dryer |
| Basement Development | Finished |
| Basement Features | Separate Entrance, Suite |
| Basement Type | Full (finished) |
| Constructed Date | 2013 |
| Construction Material | Wood Frame |
| Construction Style Attachment | Detached |
| Cooling Type | Central Air Conditioning |
| Fireplace Present | Yes |
| Fireplace Total | 1 |
| Flooring Type | Carpeted, Ceramic Tile, Hardwood |
| Foundation Type | Poured Concrete |
| Half Bath Total | 1 |
| Heating Fuel | Natural Gas |
| Heating Type | Forced Air |
| Stories Total | 2 |
| Size Interior | 2,471 Ft2 |
| Total Finished Area | 2470.89 Sqft |
| Type | House |
Rooms
| Level | Type | Length | Width | Dimensions |
|---|---|---|---|---|
| Basement | 4pc Bathroom | 5.00 Ft x 9.00 Ft | ||
| Basement | Bedroom | 10.92 Ft x 15.25 Ft | ||
| Basement | Bedroom | 10.08 Ft x 12.00 Ft | ||
| Basement | Kitchen | 7.25 Ft x 12.75 Ft | ||
| Basement | Recreational, Games Room | 16.42 Ft x 22.08 Ft | ||
| Main Level | 2pc Bathroom | 4.92 Ft x 5.33 Ft | ||
| Main Level | Dining Room | 11.50 Ft x 12.00 Ft | ||
| Main Level | Family Room | 10.75 Ft x 13.67 Ft | ||
| Main Level | Foyer | 13.25 Ft x 16.33 Ft | ||
| Main Level | Kitchen | 16.58 Ft x 13.83 Ft | ||
| Main Level | Living Room | 13.58 Ft x 14.83 Ft | ||
| Main Level | Pantry | 3.67 Ft x 4.00 Ft | ||
| Upper Level | 5pc Bathroom | 10.08 Ft x 8.08 Ft | ||
| Upper Level | 5pc Bathroom | 11.50 Ft x 10.33 Ft | ||
| Upper Level | Bedroom | 9.83 Ft x 14.67 Ft | ||
| Upper Level | Bedroom | 9.83 Ft x 13.00 Ft | ||
| Upper Level | Bedroom | 11.50 Ft x 10.75 Ft | ||
| Upper Level | Bonus Room | 14.67 Ft x 16.08 Ft | ||
| Upper Level | Laundry Room | 6.00 Ft x 6.67 Ft | ||
| Upper Level | Primary Bedroom | 13.25 Ft x 15.17 Ft | ||
| Upper Level | Other | 11.50 Ft x 9.83 Ft |
Land
| Acreage | No |
| Fence Type | Fence |
| Land Amenities | Park, Playground, Schools, Shopping |
| Landscape Features | Lawn |
| Size Depth | 405.98 M |
| Size Frontage | 7.54 M |
| Size Irregular | 4370.00 |
| Size Total | 4370 Sqft|4,051 - 7,250 Sqft |
| Size Total Text | 4370 Sqft|4,051 - 7,250 Sqft |
| Zoning Description | R-g |

