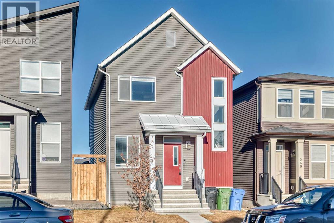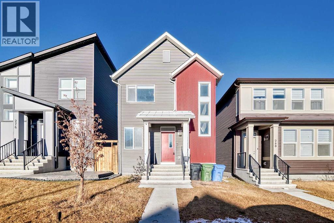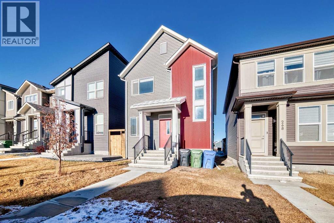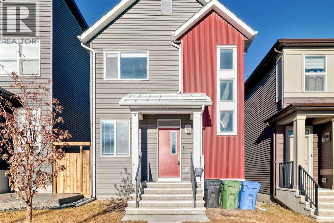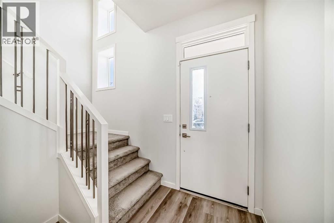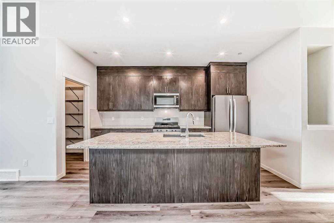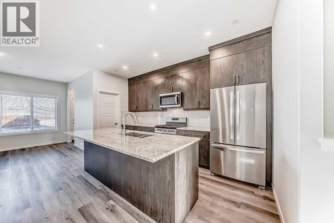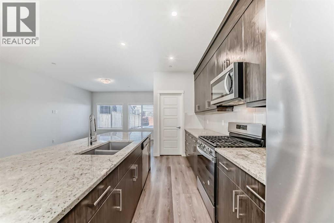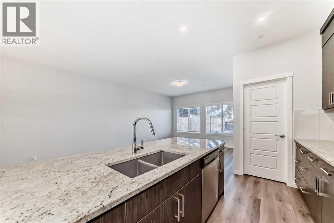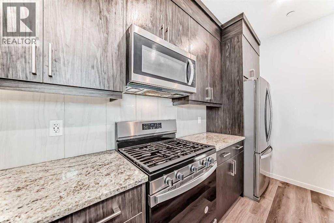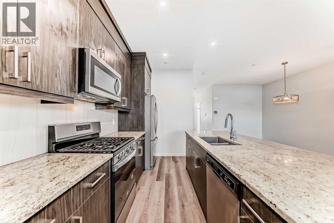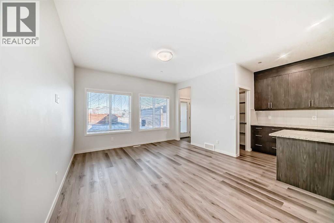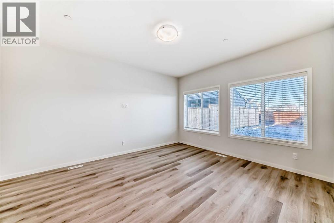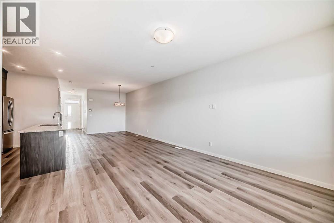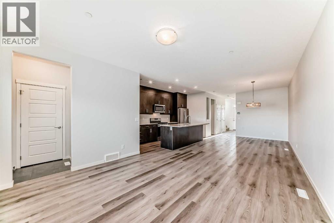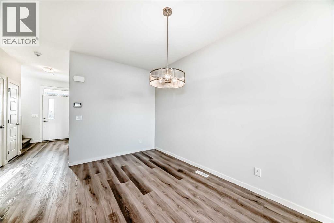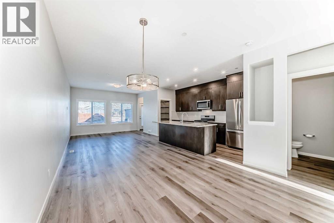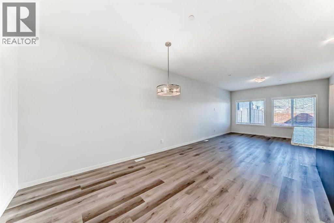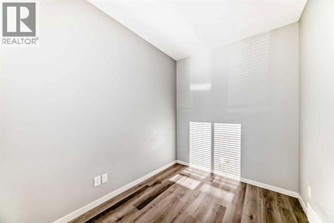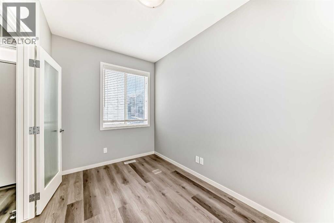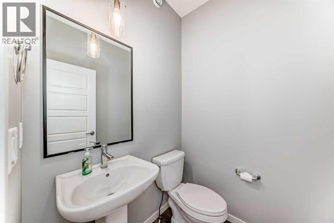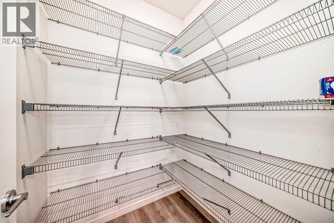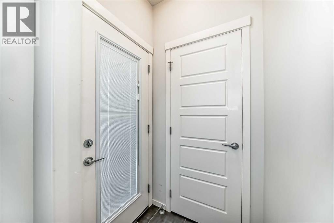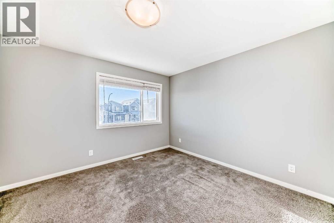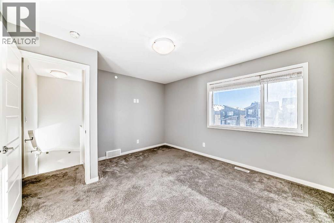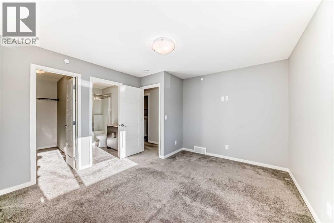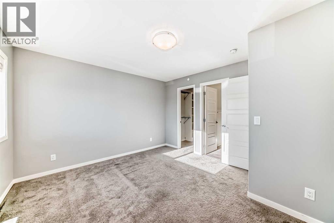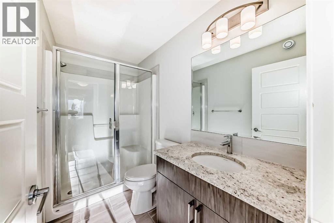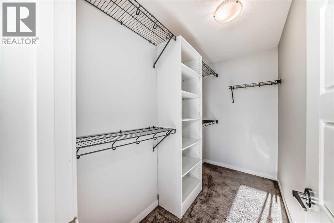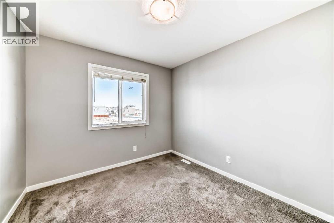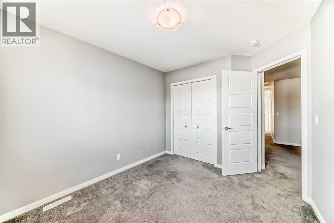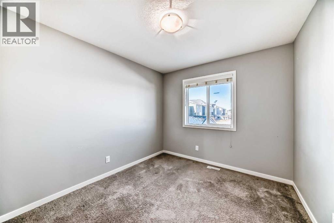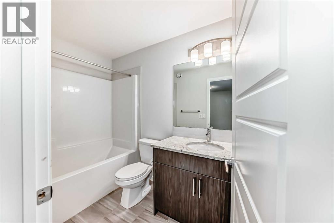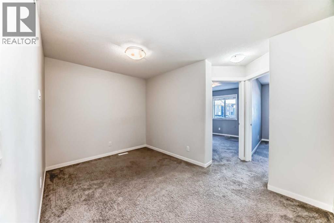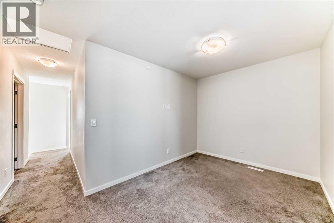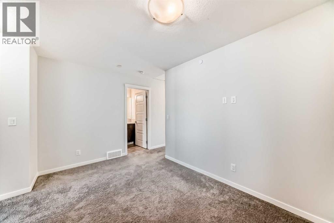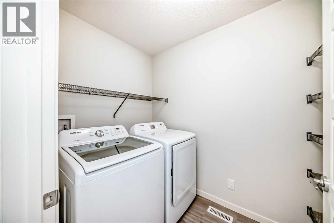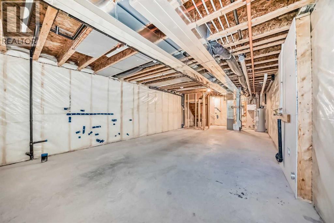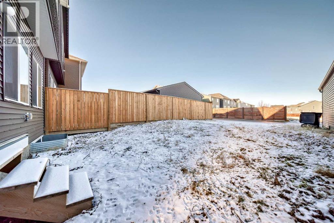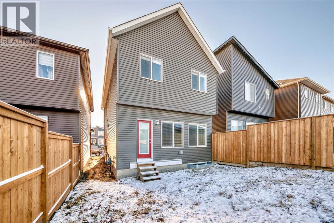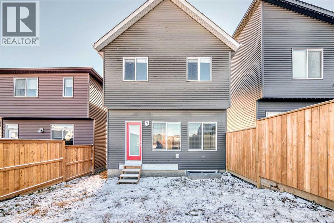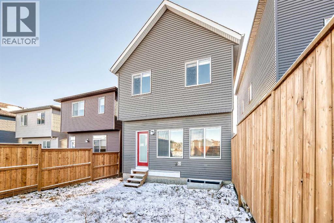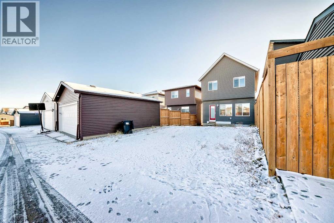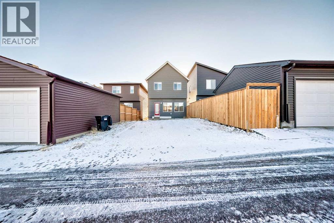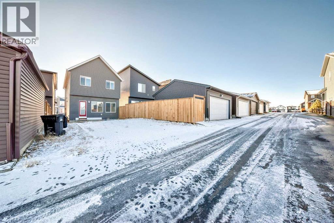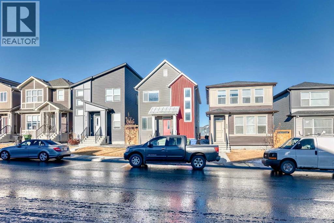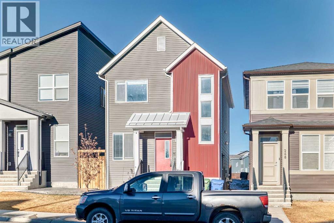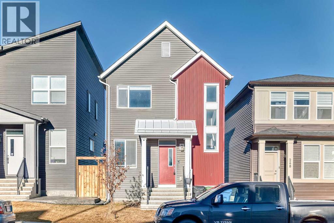Welcome to Livingston! This spacious 2-storey detached home offers 3 bedrooms, 2.5 bathrooms, and over 1,700 sq. ft. above grade. The main floor features an open layout with luxury plank flooring, granite countertops, a large pantry, ample cabinetry, stainless steel appliances, and a convenient main-floor den/office. Upstairs you’ll find a bright bonus room, 3 bedrooms, and 2 full bathrooms, including a generous primary suite with a walk-in closet and ensuite. The lower level is unfinished with a separate side entrance and rough-ins—great potential for future development. Excellent location close to schools, parks, shopping, and transit. **Note:** Seller has an insurance claim open for hail damage. Should be fixed/new prior to closing. (id:37074)
Property Features
Property Details
| MLS® Number | A2250432 |
| Property Type | Single Family |
| Community Name | Livingston |
| Amenities Near By | Playground, Recreation Nearby, Schools, Shopping |
| Features | Back Lane, Closet Organizers |
| Plan | 2011345 |
| Structure | None |
Parking
| Parking Pad |
Building
| Bathroom Total | 3 |
| Bedrooms Above Ground | 3 |
| Bedrooms Total | 3 |
| Appliances | Washer, Refrigerator, Dishwasher, Stove, Dryer, Window Coverings |
| Basement Development | Unfinished |
| Basement Features | Separate Entrance |
| Basement Type | Full (unfinished) |
| Constructed Date | 2021 |
| Construction Material | Wood Frame |
| Construction Style Attachment | Detached |
| Cooling Type | None |
| Exterior Finish | Vinyl Siding |
| Flooring Type | Carpeted, Laminate, Tile |
| Foundation Type | Poured Concrete |
| Half Bath Total | 1 |
| Heating Fuel | Natural Gas |
| Heating Type | Central Heating |
| Stories Total | 2 |
| Size Interior | 1,751 Ft2 |
| Total Finished Area | 1751.2 Sqft |
| Type | House |
Rooms
| Level | Type | Length | Width | Dimensions |
|---|---|---|---|---|
| Second Level | Bedroom | 9.25 Ft x 10.50 Ft | ||
| Second Level | Bedroom | 9.33 Ft x 10.50 Ft | ||
| Second Level | Bonus Room | 8.42 Ft x 13.33 Ft | ||
| Second Level | 4pc Bathroom | 4.92 Ft x 8.92 Ft | ||
| Second Level | Laundry Room | 5.25 Ft x 8.33 Ft | ||
| Second Level | Primary Bedroom | 11.92 Ft x 13.17 Ft | ||
| Second Level | Other | 9.58 Ft x 4.50 Ft | ||
| Second Level | 3pc Bathroom | 8.92 Ft x 4.92 Ft | ||
| Main Level | Other | 4.33 Ft x 8.58 Ft | ||
| Main Level | Office | 7.50 Ft x 11.92 Ft | ||
| Main Level | Dining Room | 7.92 Ft x 14.00 Ft | ||
| Main Level | Other | 10.00 Ft x 14.50 Ft | ||
| Main Level | Pantry | 5.00 Ft x 5.25 Ft | ||
| Main Level | Living Room | 13.00 Ft x 15.33 Ft | ||
| Main Level | Other | 5.58 Ft x 3.92 Ft | ||
| Main Level | 2pc Bathroom | 5.08 Ft x 4.83 Ft |
Land
| Acreage | No |
| Fence Type | Partially Fenced |
| Land Amenities | Playground, Recreation Nearby, Schools, Shopping |
| Size Depth | 33.1 M |
| Size Frontage | 7.72 M |
| Size Irregular | 256.00 |
| Size Total | 256 M2|0-4,050 Sqft |
| Size Total Text | 256 M2|0-4,050 Sqft |
| Zoning Description | R-g |

