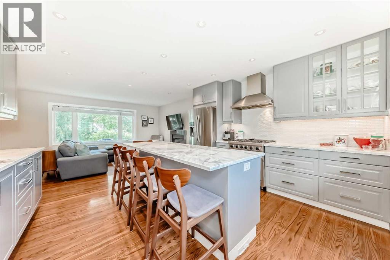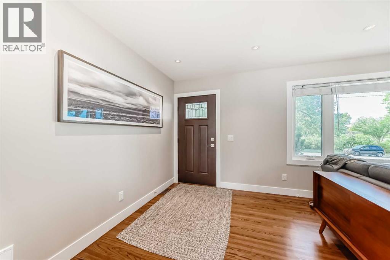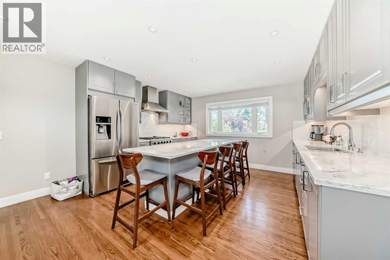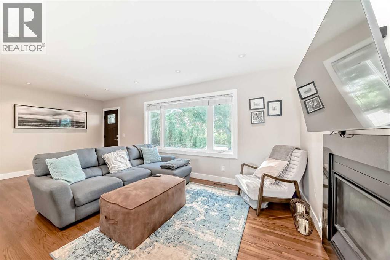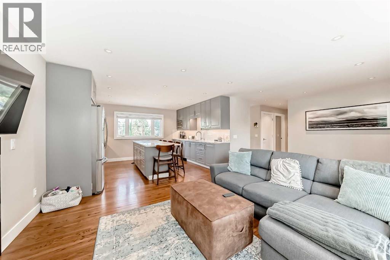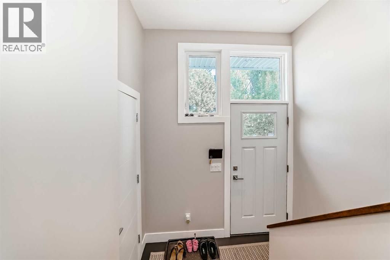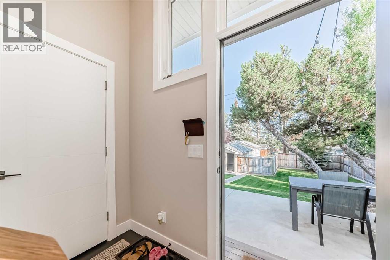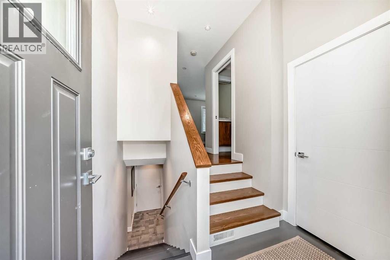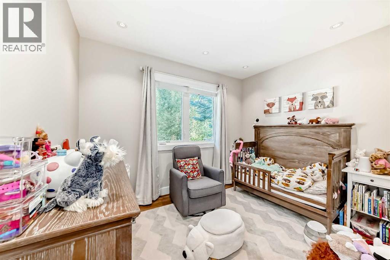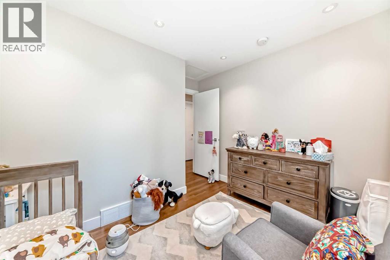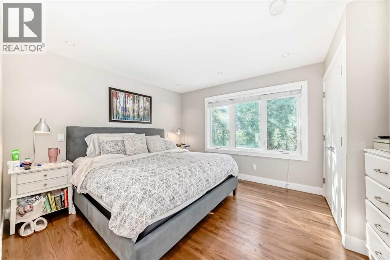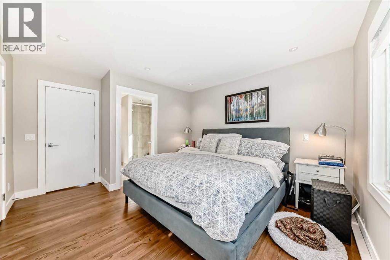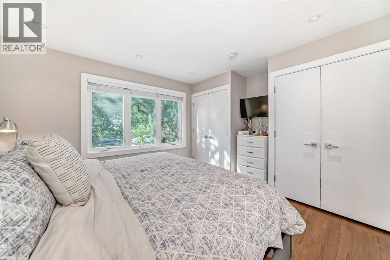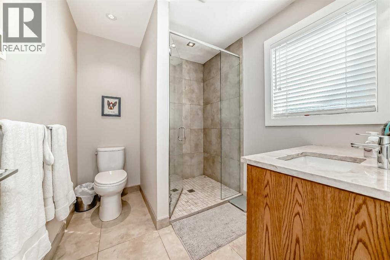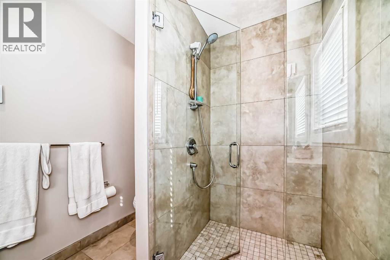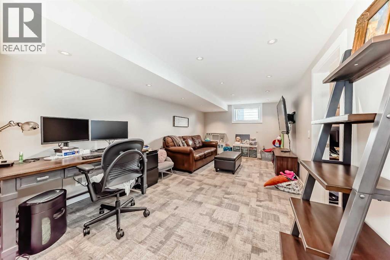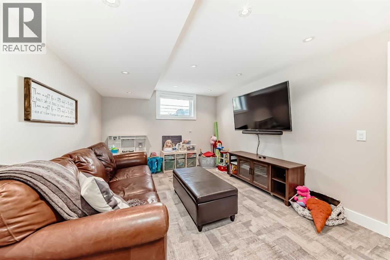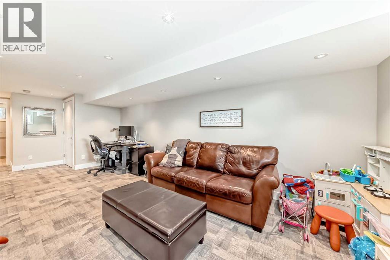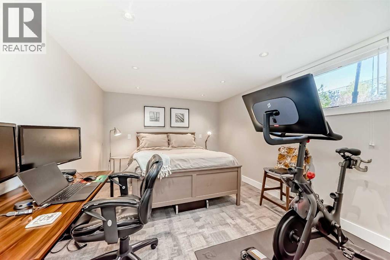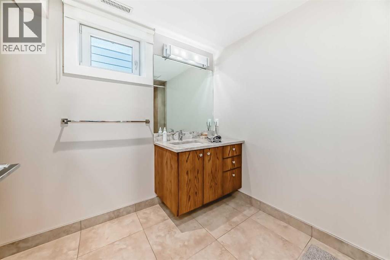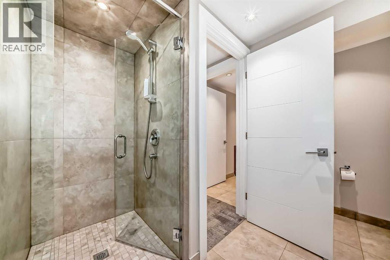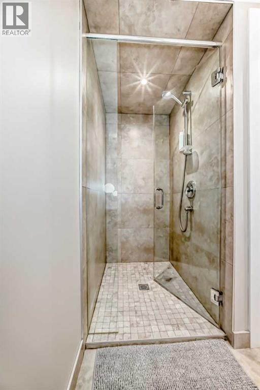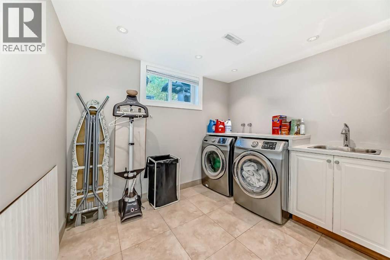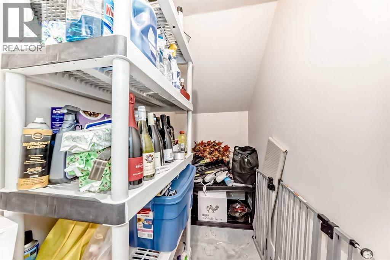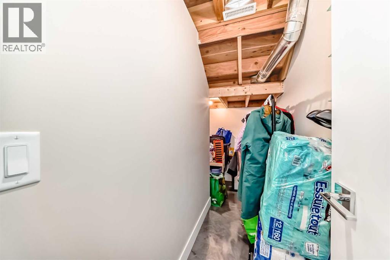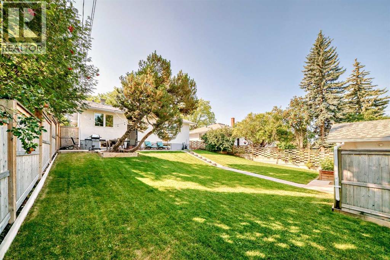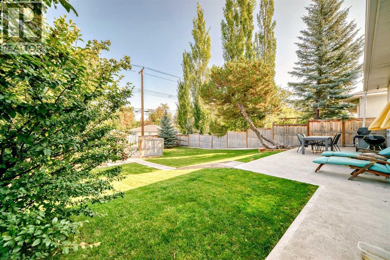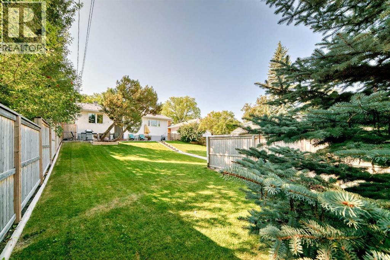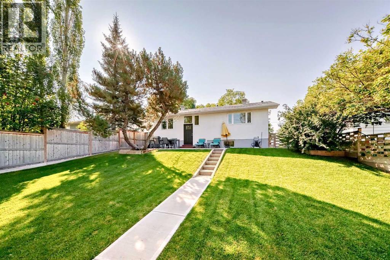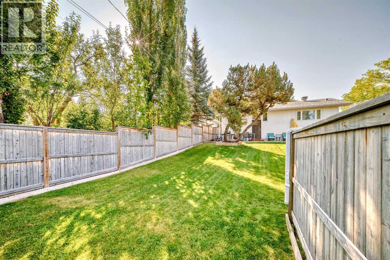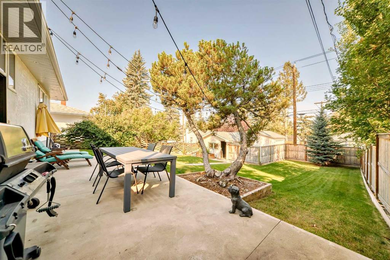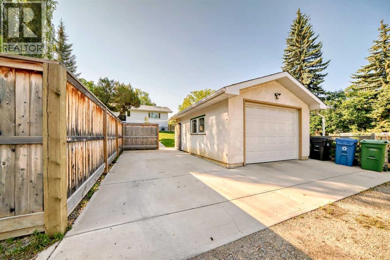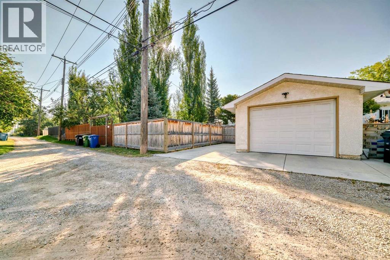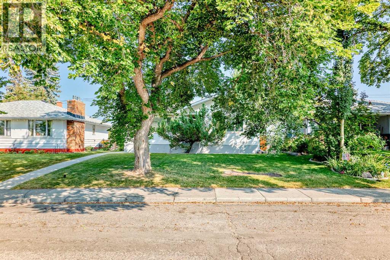Absolutely move-in ready, this beautifully renovated home features spa-like bathrooms with heated floors, state-of-the-art plumbing, new insulation, a new shingles (2024), gleaming hardwood floors, a cozy fireplace, a Wi-Fi–enabled garage door opener, and a new electrical panel with permit. Ideally located close to shopping, medical, recreation, and social amenities, the home offers a perfect balance of convenience and community. Step inside to a contemporary living room that flows into an expansive, innovative kitchen with a quartz-accented eating nook. The luxurious primary bedroom boasts a wellness-inspired ensuite with heated floors. The versatile second bedroom offers ample space for a full armoire. The fully developed lower level features a spacious bedroom, a gorgeous bathroom, a recreation room, abundant storage, and modern infrastructures with heated floors. Outside, the playful backyard is designed for games, gatherings, and relaxation. Expect to be as cool as a cucumber with A/C in your new home. Motivated sellers and will look at your immediate offer. Don’t miss the chance to view this incredible home at 2712 32 Ave SW - call today for your private showing! (id:37074)
Property Features
Property Details
| MLS® Number | A2255976 |
| Property Type | Single Family |
| Neigbourhood | Southwest Calgary |
| Community Name | Richmond |
| Amenities Near By | Park, Playground, Recreation Nearby, Schools, Shopping |
| Features | Treed, See Remarks, Back Lane, Pvc Window, Closet Organizers, No Smoking Home, Gas Bbq Hookup |
| Parking Space Total | 2 |
| Plan | 8598gf |
| Structure | See Remarks |
| View Type | View |
Parking
| Other | |
| Parking Pad | |
| See Remarks | |
| Detached Garage | 1 |
Building
| Bathroom Total | 3 |
| Bedrooms Above Ground | 2 |
| Bedrooms Below Ground | 1 |
| Bedrooms Total | 3 |
| Appliances | Washer, Refrigerator, Oven - Electric, Water Softener, Dishwasher, Dryer, Microwave, Hood Fan, See Remarks, Window Coverings, Garage Door Opener |
| Architectural Style | Bungalow |
| Basement Development | Finished |
| Basement Type | Full (finished) |
| Constructed Date | 1952 |
| Construction Material | Wood Frame |
| Construction Style Attachment | Detached |
| Cooling Type | Central Air Conditioning, Fully Air Conditioned |
| Exterior Finish | Stucco |
| Fire Protection | Alarm System, Smoke Detectors |
| Fireplace Present | Yes |
| Fireplace Total | 1 |
| Flooring Type | Carpeted, Ceramic Tile, Hardwood |
| Foundation Type | Poured Concrete |
| Half Bath Total | 1 |
| Heating Fuel | Natural Gas |
| Heating Type | Other, Forced Air, See Remarks, In Floor Heating |
| Stories Total | 1 |
| Size Interior | 944 Ft2 |
| Total Finished Area | 944.5 Sqft |
| Type | House |
Rooms
| Level | Type | Length | Width | Dimensions |
|---|---|---|---|---|
| Basement | 3pc Bathroom | 9.75 Ft x 9.58 Ft | ||
| Basement | Laundry Room | 9.50 Ft x 7.67 Ft | ||
| Basement | Other | 7.33 Ft x 4.00 Ft | ||
| Basement | Furnace | 12.58 Ft x 8.92 Ft | ||
| Basement | Storage | 6.50 Ft x 10.83 Ft | ||
| Basement | Family Room | 19.67 Ft x 10.67 Ft | ||
| Basement | Bedroom | 14.67 Ft x 10.75 Ft | ||
| Main Level | Eat In Kitchen | 14.33 Ft x 11.58 Ft | ||
| Main Level | Living Room | 15.00 Ft x 11.92 Ft | ||
| Main Level | Other | 6.08 Ft x 9.25 Ft | ||
| Main Level | 2pc Bathroom | 2.67 Ft x 6.42 Ft | ||
| Main Level | Other | 7.50 Ft x 3.92 Ft | ||
| Main Level | 3pc Bathroom | 7.00 Ft x 8.25 Ft | ||
| Main Level | Primary Bedroom | 11.58 Ft x 11.33 Ft | ||
| Main Level | Bedroom | 10.50 Ft x 7.92 Ft |
Land
| Acreage | No |
| Fence Type | Fence |
| Land Amenities | Park, Playground, Recreation Nearby, Schools, Shopping |
| Landscape Features | Landscaped, Lawn |
| Size Frontage | 15.24 M |
| Size Irregular | 580.00 |
| Size Total | 580 M2|4,051 - 7,250 Sqft |
| Size Total Text | 580 M2|4,051 - 7,250 Sqft |
| Zoning Description | R-cg |

