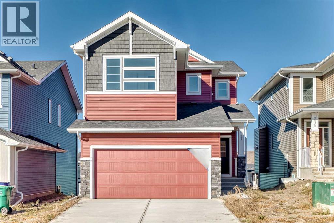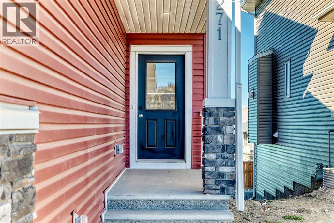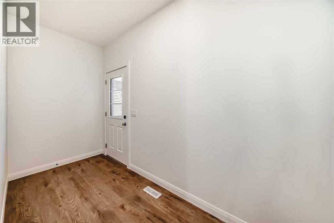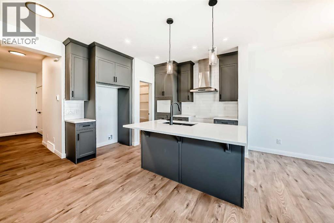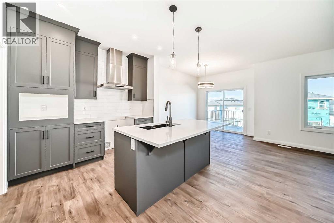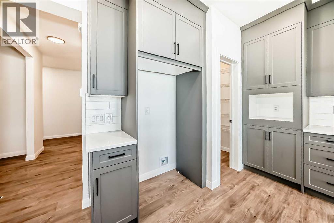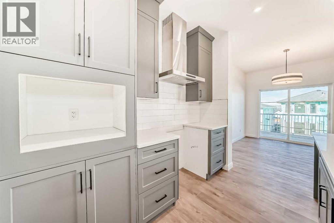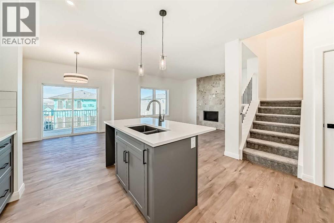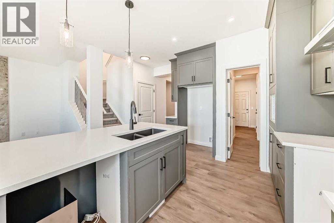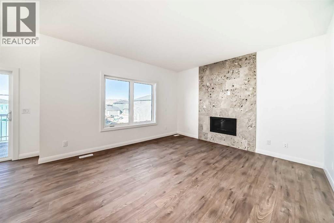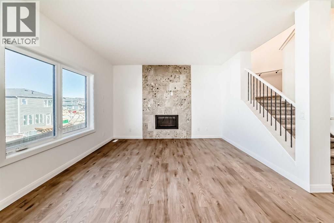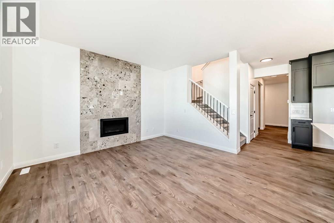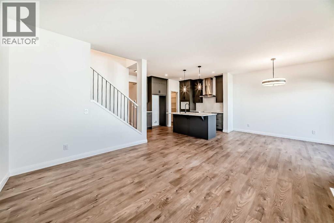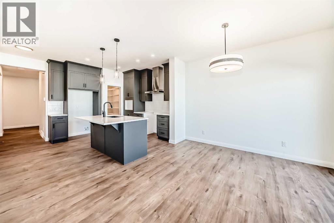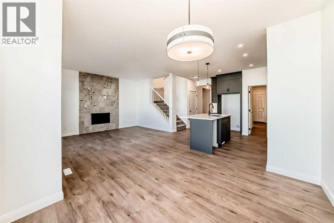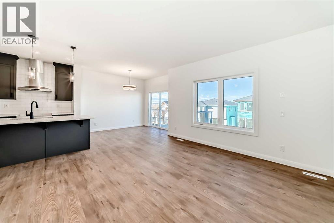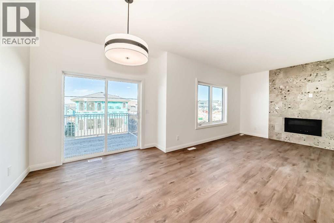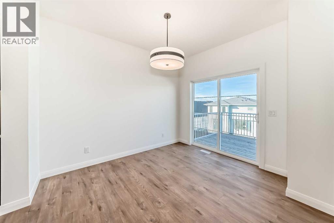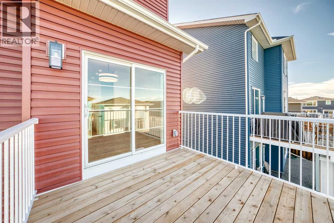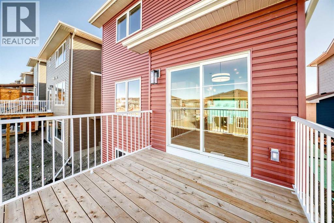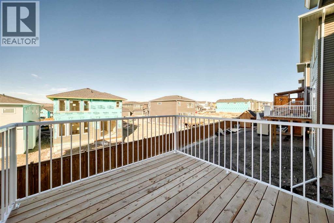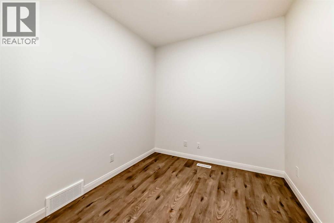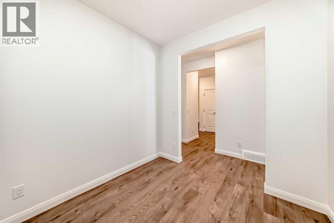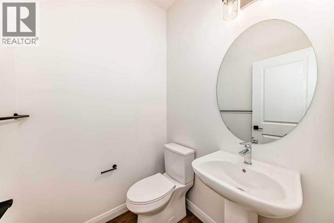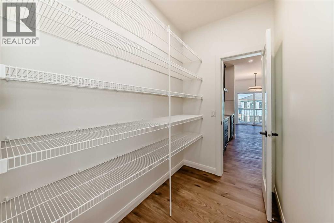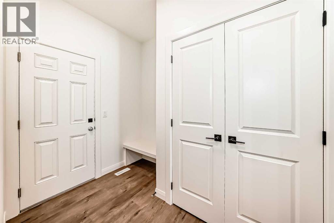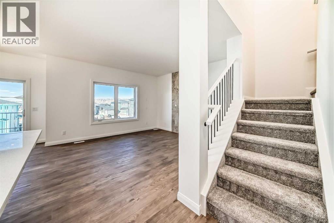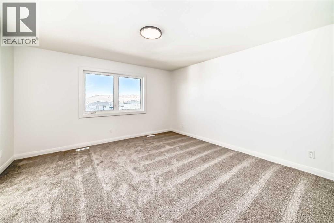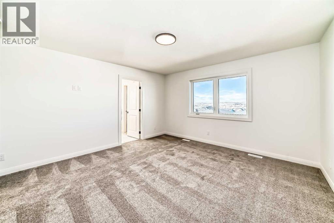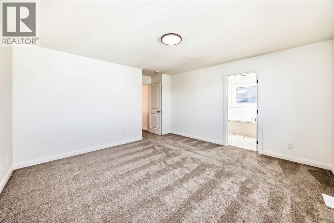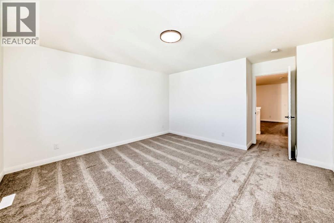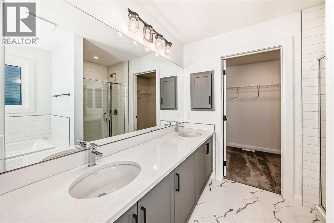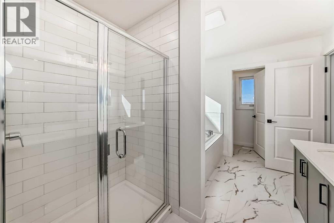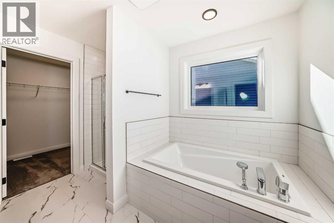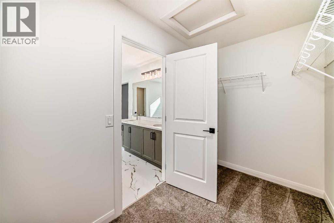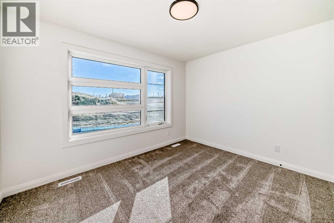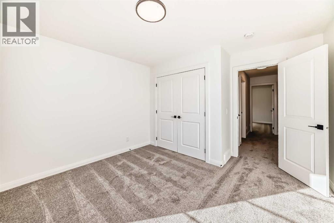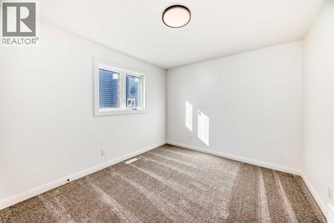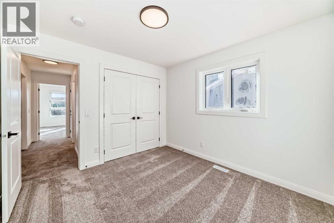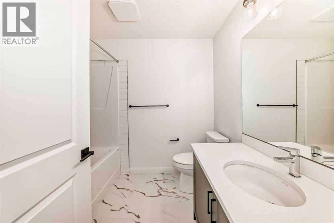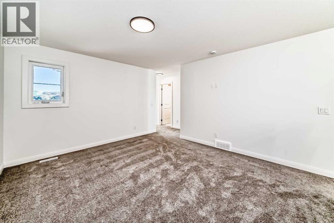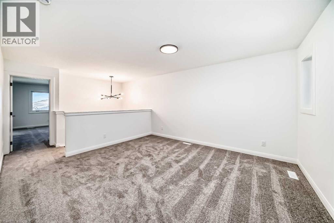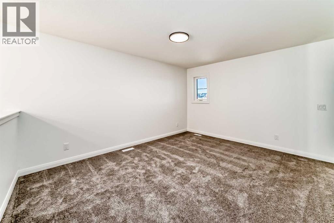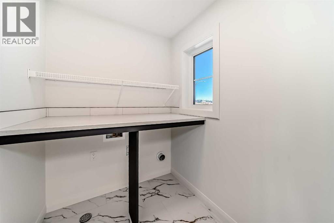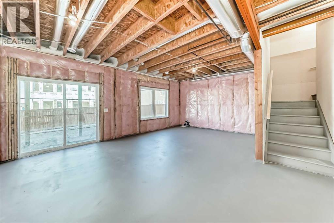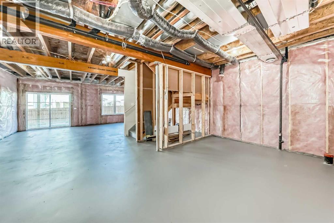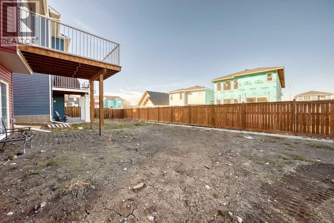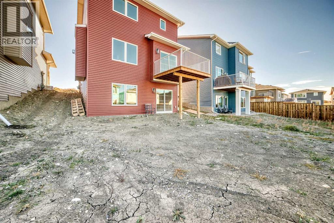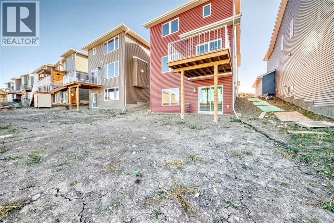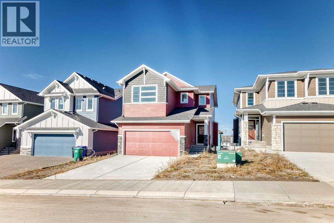Move-in ready, Broadview Homes’ York model in Rivercrest, Cochrane blends comfort, style, and function across 2,082 ft². The main floor features a dedicated front office, an open kitchen and dining area, a walk-through pantry to a modern culinary workspace, and a living room warmed by a gas fireplace with an upgraded tile surround. Quality finishes run throughout, with an appliance package that includes a stainless-steel gas range, dishwasher, hood fan, and built-in microwave. Upstairs, a spacious bonus room is perfect for movie nights or playtime. The primary suite offers a 5-piece ensuite with dual sinks, a soaker tub, and a separate shower, while the upper laundry adds convenience with a folding table and room for storage. The bright, unfinished walk-out basement is filled with natural light and is roughed-in for a future bathroom, offering a blank canvas for your personal design. Enjoy the scenic setting and views, with parks, schools, and pathway networks nearby in Rivercrest. (id:37074)
Property Features
Property Details
| MLS® Number | A2265454 |
| Property Type | Single Family |
| Community Name | Rivercrest |
| Amenities Near By | Park, Playground, Schools, Shopping |
| Parking Space Total | 2 |
| Plan | 2312451 |
| Structure | Deck |
Parking
| Attached Garage | 2 |
Building
| Bathroom Total | 3 |
| Bedrooms Above Ground | 3 |
| Bedrooms Total | 3 |
| Appliances | Refrigerator, Gas Stove(s), Dishwasher, Microwave, Hood Fan |
| Basement Development | Unfinished |
| Basement Features | Walk Out |
| Basement Type | Full (unfinished) |
| Constructed Date | 2024 |
| Construction Material | Wood Frame |
| Construction Style Attachment | Detached |
| Cooling Type | None |
| Exterior Finish | Stone, Vinyl Siding |
| Fireplace Present | Yes |
| Fireplace Total | 1 |
| Flooring Type | Carpeted, Ceramic Tile, Vinyl Plank |
| Foundation Type | Poured Concrete |
| Half Bath Total | 1 |
| Heating Fuel | Natural Gas |
| Heating Type | Forced Air |
| Stories Total | 2 |
| Size Interior | 2,082 Ft2 |
| Total Finished Area | 2082 Sqft |
| Type | House |
Rooms
| Level | Type | Length | Width | Dimensions |
|---|---|---|---|---|
| Second Level | Bedroom | 9.92 Ft x 11.92 Ft | ||
| Second Level | 4pc Bathroom | 8.08 Ft x 6.75 Ft | ||
| Second Level | Laundry Room | 5.42 Ft x 6.58 Ft | ||
| Second Level | Bedroom | 10.92 Ft x 10.08 Ft | ||
| Second Level | Bonus Room | 14.33 Ft x 12.42 Ft | ||
| Second Level | Primary Bedroom | 14.00 Ft x 13.92 Ft | ||
| Second Level | 5pc Bathroom | 14.00 Ft x 8.67 Ft | ||
| Main Level | Other | 4.92 Ft x 13.42 Ft | ||
| Main Level | Other | 8.75 Ft x 6.50 Ft | ||
| Main Level | 2pc Bathroom | 4.92 Ft x 4.83 Ft | ||
| Main Level | Office | 8.67 Ft x 8.92 Ft | ||
| Main Level | Other | 12.25 Ft x 13.58 Ft | ||
| Main Level | Living Room | 13.33 Ft x 13.75 Ft | ||
| Main Level | Dining Room | 11.00 Ft x 8.92 Ft |
Land
| Acreage | No |
| Fence Type | Not Fenced |
| Land Amenities | Park, Playground, Schools, Shopping |
| Size Depth | 35.05 M |
| Size Frontage | 10.97 M |
| Size Irregular | 35.56 |
| Size Total | 35.56 M2|0-4,050 Sqft |
| Size Total Text | 35.56 M2|0-4,050 Sqft |
| Zoning Description | R-ld |

