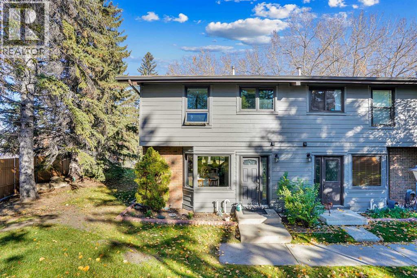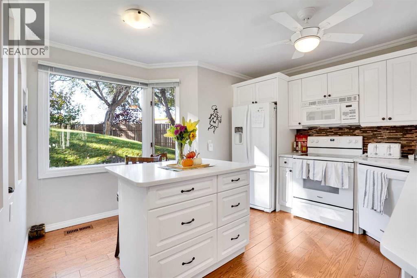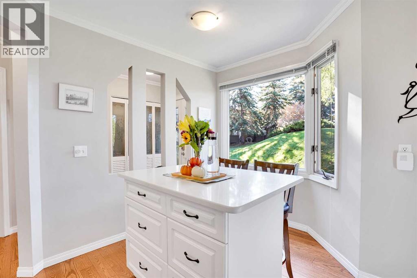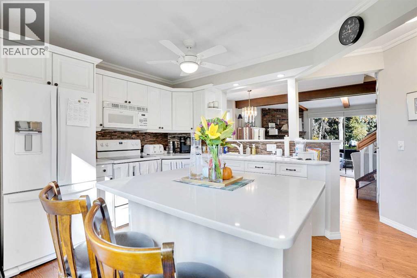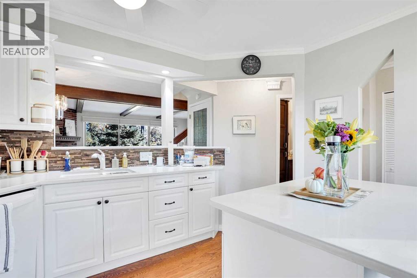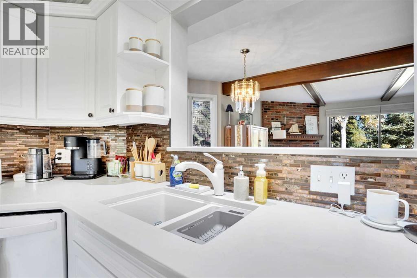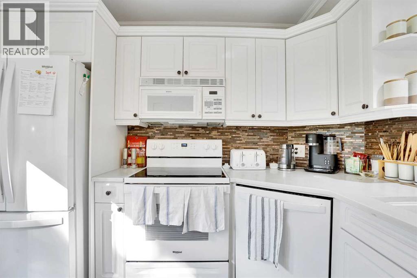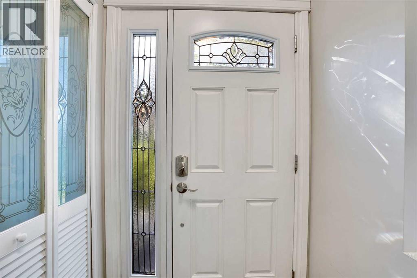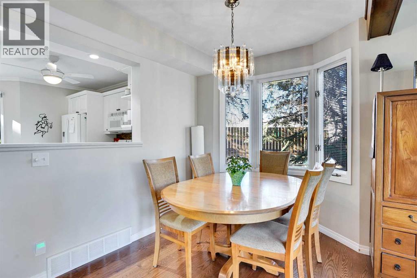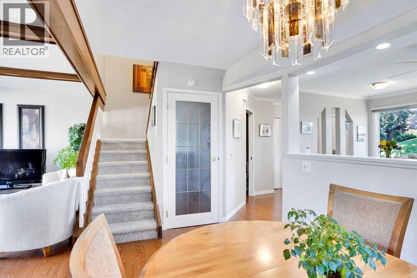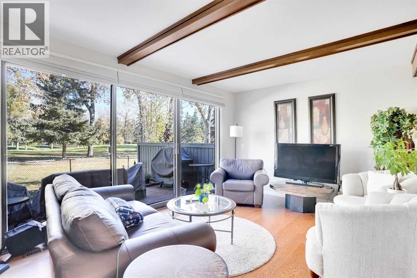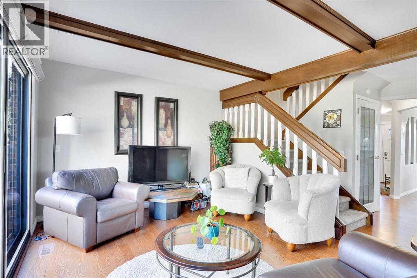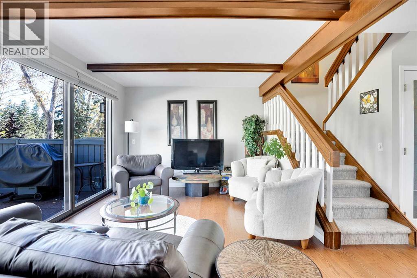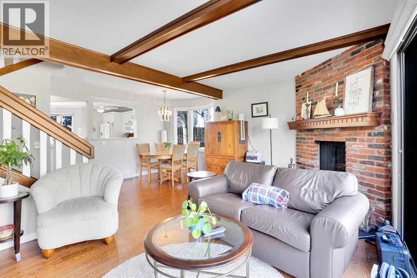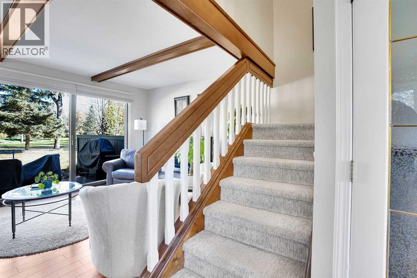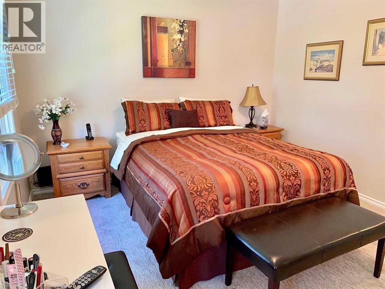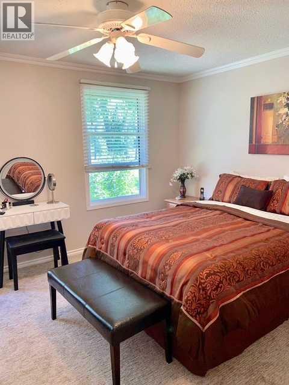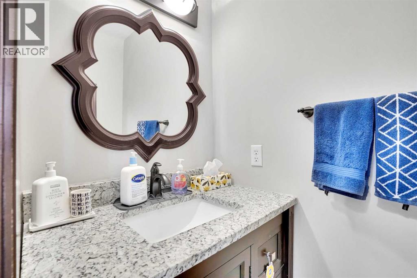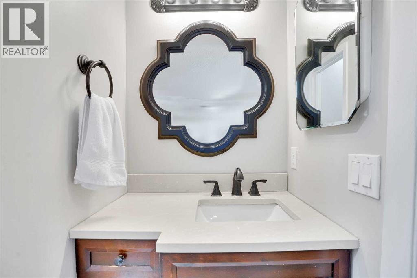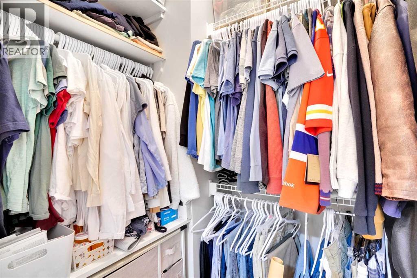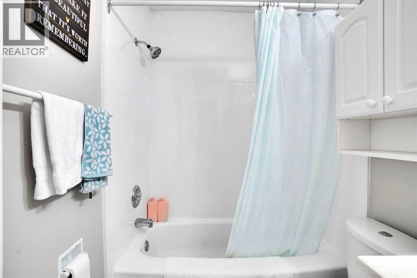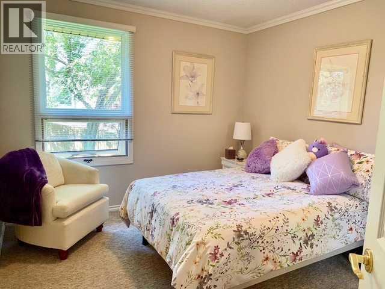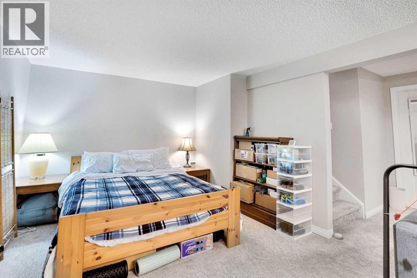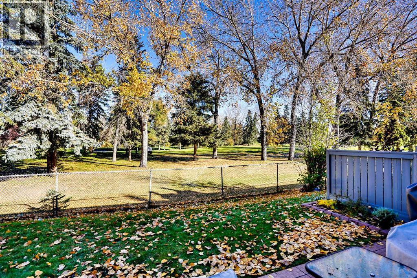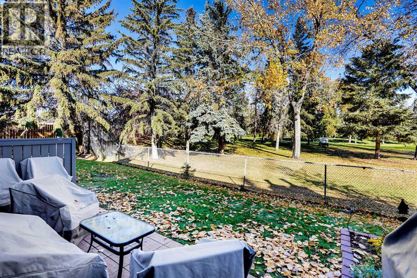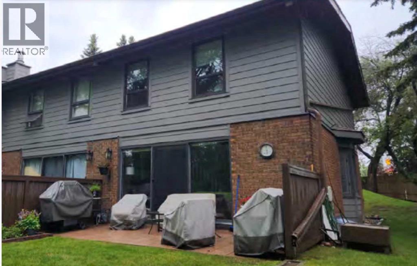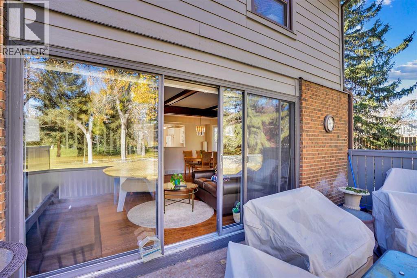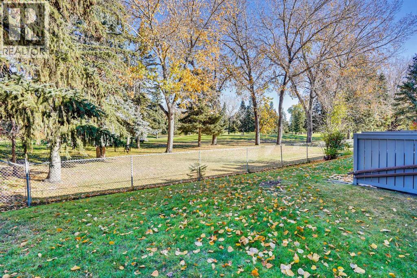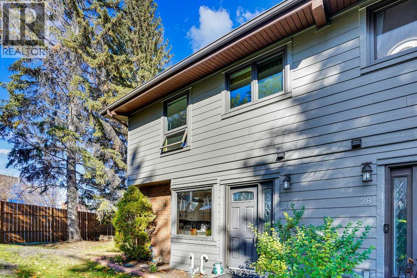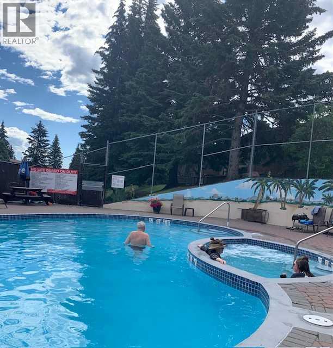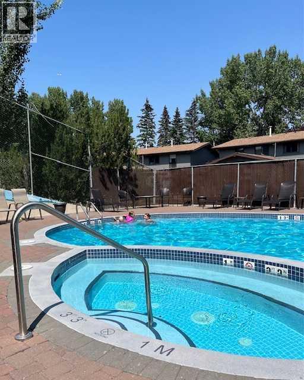MOVE IN READY, QUICK POSSESSION POSSIBLE!!! Three bedroom, three bath, fully finished & renovated, 1200 sqft townhouse in Willow Park. Amazing location directly across from Southcentre Mall backing on the Willow Park Golf Coursae, private corner unit, outdoor hot tub & pool!! Easy to show, flexible possession. 100 walk score, close to all amenities, LRT and major bus routes. 2 parking stalls, well run condo board. Attention to detail, 10/10. Call today for your private showing. #27 10910 Bonaventure Dr SE. No dogs permitted, cats ok with board approval. Value priced at $434,900. (id:37074)
Property Features
Property Details
| MLS® Number | A2269004 |
| Property Type | Single Family |
| Neigbourhood | Southeast Calgary |
| Community Name | Willow Park |
| Amenities Near By | Golf Course, Recreation Nearby, Schools, Shopping |
| Community Features | Golf Course Development, Pets Allowed With Restrictions |
| Features | See Remarks, No Neighbours Behind, No Animal Home, No Smoking Home, Gazebo |
| Parking Space Total | 2 |
| Plan | 7710487 |
| Pool Type | Outdoor Pool, Inground Pool |
Parking
| Visitor Parking | |
| See Remarks |
Building
| Bathroom Total | 3 |
| Bedrooms Above Ground | 3 |
| Bedrooms Total | 3 |
| Appliances | Washer, Refrigerator, Dishwasher, Stove, Dryer, Microwave Range Hood Combo, Window Coverings |
| Basement Development | Finished |
| Basement Type | Full (finished) |
| Constructed Date | 1975 |
| Construction Style Attachment | Attached |
| Cooling Type | Fully Air Conditioned |
| Exterior Finish | Brick |
| Fire Protection | Smoke Detectors |
| Fireplace Present | Yes |
| Fireplace Total | 1 |
| Flooring Type | Carpeted, Hardwood |
| Foundation Type | Poured Concrete |
| Half Bath Total | 1 |
| Heating Fuel | Natural Gas |
| Heating Type | Forced Air |
| Stories Total | 2 |
| Size Interior | 1,201 Ft2 |
| Total Finished Area | 1200.64 Sqft |
| Type | Row / Townhouse |
Rooms
| Level | Type | Length | Width | Dimensions |
|---|---|---|---|---|
| Second Level | Primary Bedroom | 13.92 Ft x 10.92 Ft | ||
| Second Level | Bedroom | 12.42 Ft x 9.92 Ft | ||
| Second Level | Bedroom | 12.08 Ft x 9.00 Ft | ||
| Second Level | 4pc Bathroom | 8.42 Ft x 5.42 Ft | ||
| Second Level | 4pc Bathroom | 7.42 Ft x 4.83 Ft | ||
| Basement | Recreational, Games Room | 18.58 Ft x 17.25 Ft | ||
| Basement | Storage | 8.33 Ft x 6.75 Ft | ||
| Basement | Laundry Room | 19.25 Ft x 13.00 Ft | ||
| Main Level | Kitchen | 12.17 Ft x 12.00 Ft | ||
| Main Level | Living Room | 19.25 Ft x 10.92 Ft | ||
| Main Level | Dining Room | 12.83 Ft x 7.67 Ft | ||
| Main Level | 2pc Bathroom | 7.00 Ft x 6.17 Ft |
Land
| Acreage | No |
| Fence Type | Partially Fenced |
| Land Amenities | Golf Course, Recreation Nearby, Schools, Shopping |
| Landscape Features | Lawn |
| Size Total Text | Unknown |
| Zoning Description | M-cg D53 |

