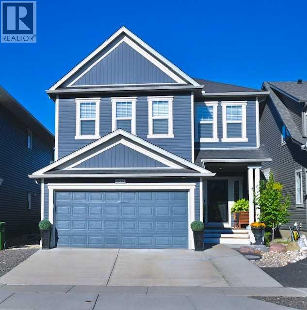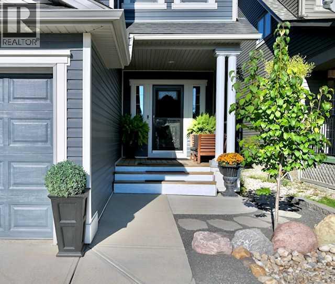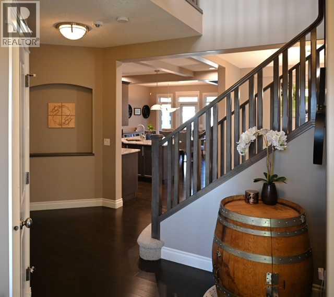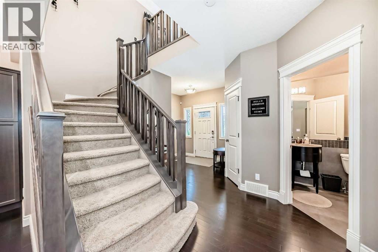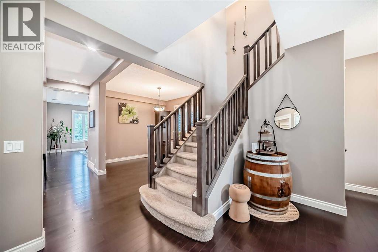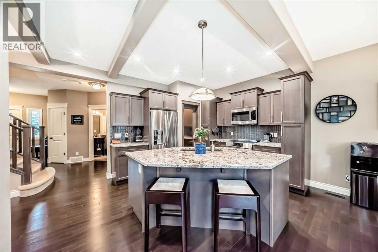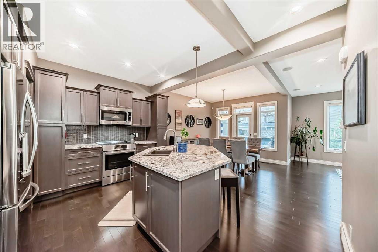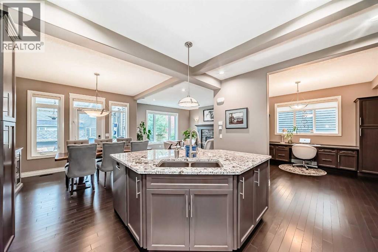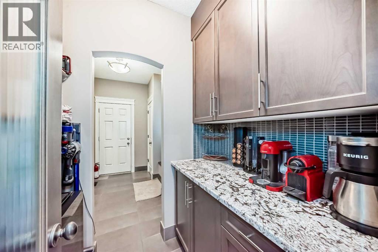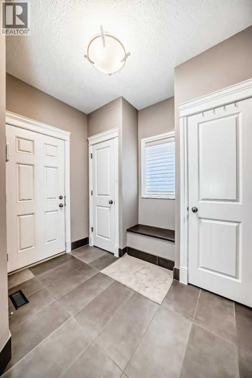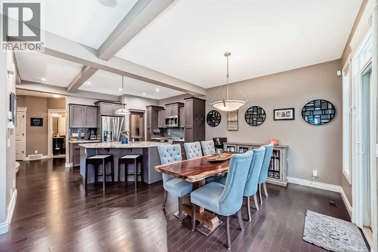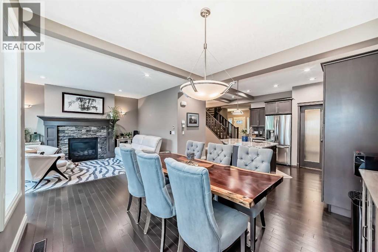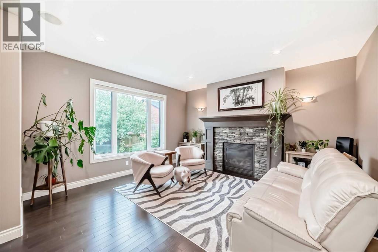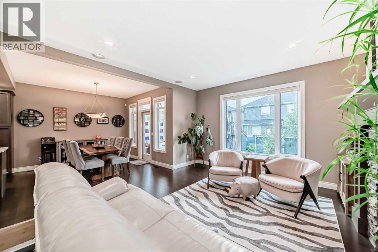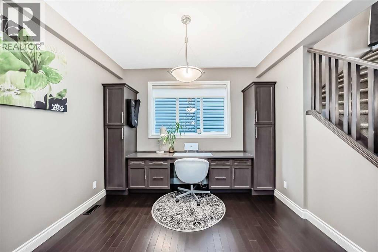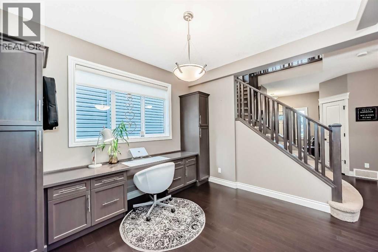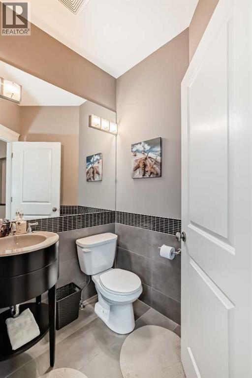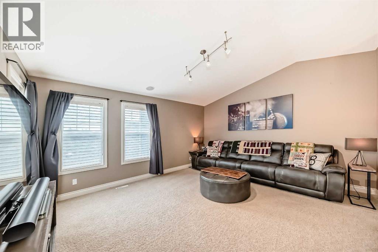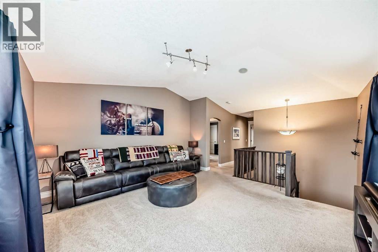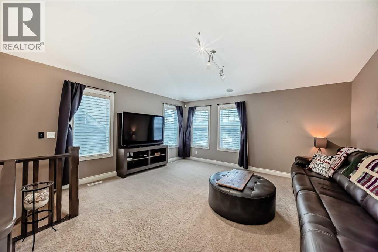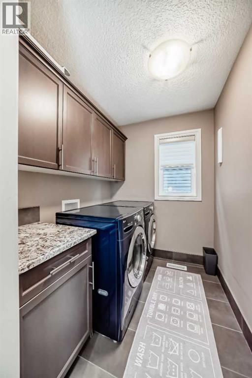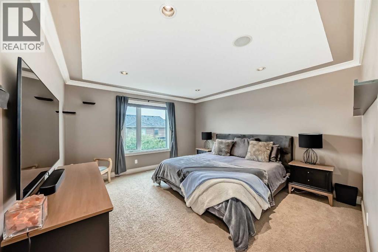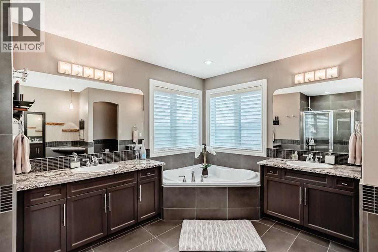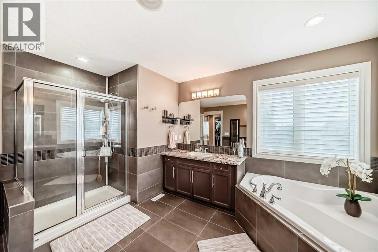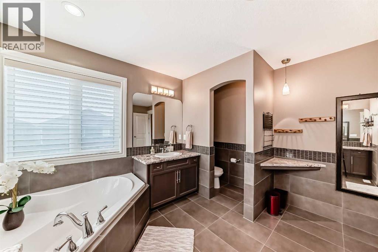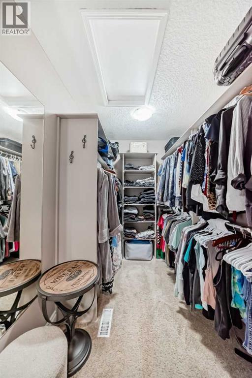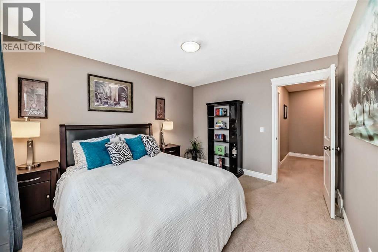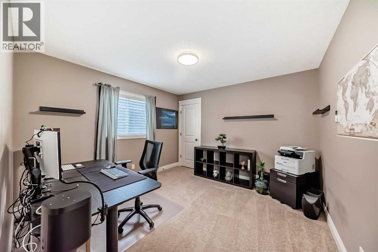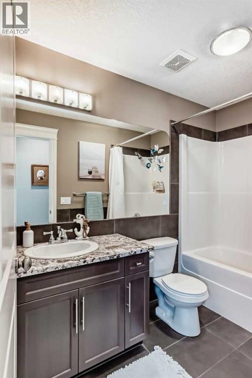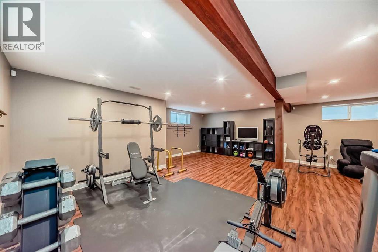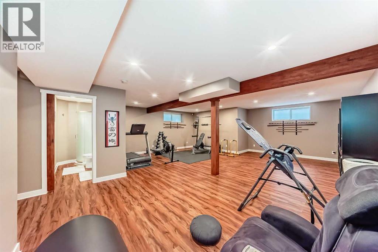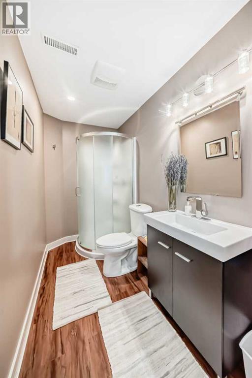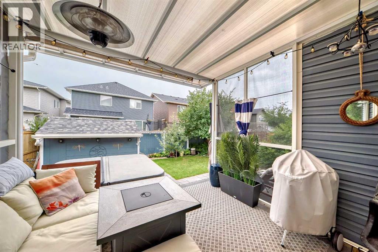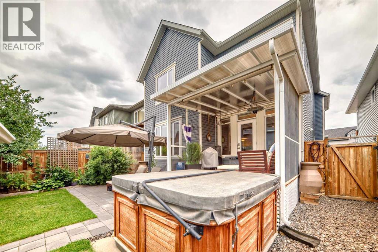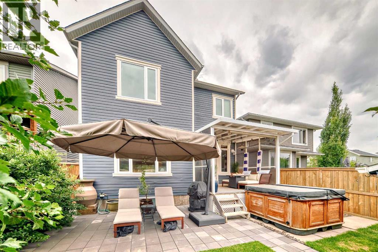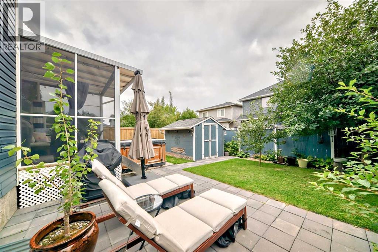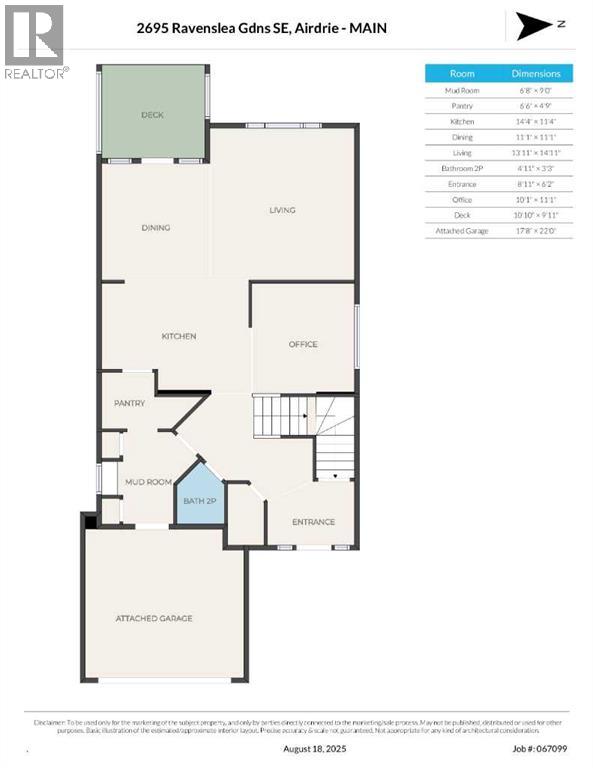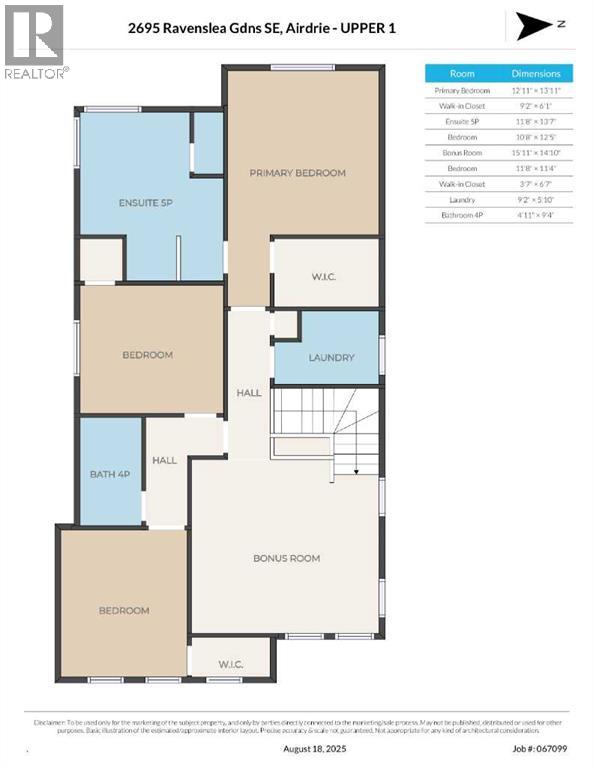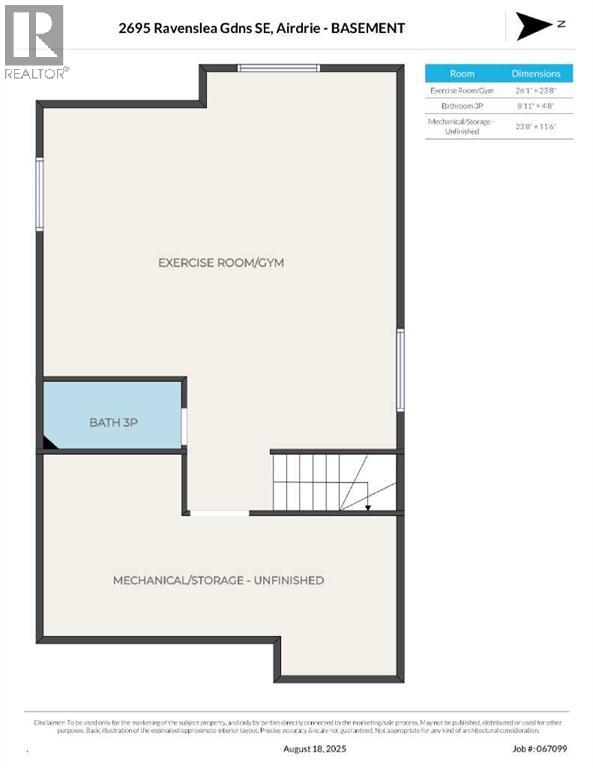Need to sell your current home to buy this one?
Find out how much it will sell for today!
Welcome to Refined Living in Ravenswood! This home is ready for IMMEDIATE POSSESSION! Step into timeless elegance with this exceptional former SHOWHOME, meticulously crafted for discerning homeowners who appreciate fine design and functional luxury. Nestled on a quiet street in Ravenswood, this property blends upscale finishes with thoughtful architectural details—creating a truly elevated living experience. The heart of the home boasts a chef-inspired kitchen featuring rich cherry-wood cabinetry, gleaming granite countertops, a spacious central island, and a BUTLER’S PANTRY—ideal for entertaining in style. Oversized windows flood the open-concept main level with natural light, accentuating the warm hardwood flooring and custom millwork. A cozy FIREPLACE creates a focal point in the sophisticated living room, perfect for both relaxed evenings and elegant gatherings. The upper level is a sanctuary unto itself. The luxurious primary suite offers a spa-inspired 5-piece ensuite with dual vanities, soaker tub, and tiled shower, plus a large walk-in closet. Two additional bedrooms, a bonus room, and an UPPER LAUNDRY ROOM provide ultimate comfort and convenience for modern family living. The professionally finished basement adds versatility and value, complete with insulated laminate flooring, an additional full bathroom, and abundant storage—ideal for a home gym, guest suite, or media room. Step out onto your covered, screened-in deck—featuring a HOT TUB—and enjoy year-round comfort and relaxation. The beautifully landscaped backyard offers low-maintenance luxury with above-ground drip irrigation, a garden shed, and zero-scaped front yard for maximum curb appeal with minimal upkeep. PREMIUM UPGRADES: Central Air Conditioning, ON-DEMAND HOT WATER, Integrated Speaker System Throughout, Oversized Windows for Natural Light, Heated & Insulated Double Garage with Workbench & Storage, Storm door and Phantom screen door, Touchless faucet in the kitchen and Bosch appliances. S ituated just steps from schools, parks, and green spaces, this home is perfectly positioned for growing families or executive buyers seeking style, substance, and serenity. This is more than a home—it’s a statement. Don't miss this opportunity! (id:37074)
Property Features
Fireplace: Fireplace
Cooling: Central Air Conditioning
Heating: Forced Air
Landscape: Landscaped

