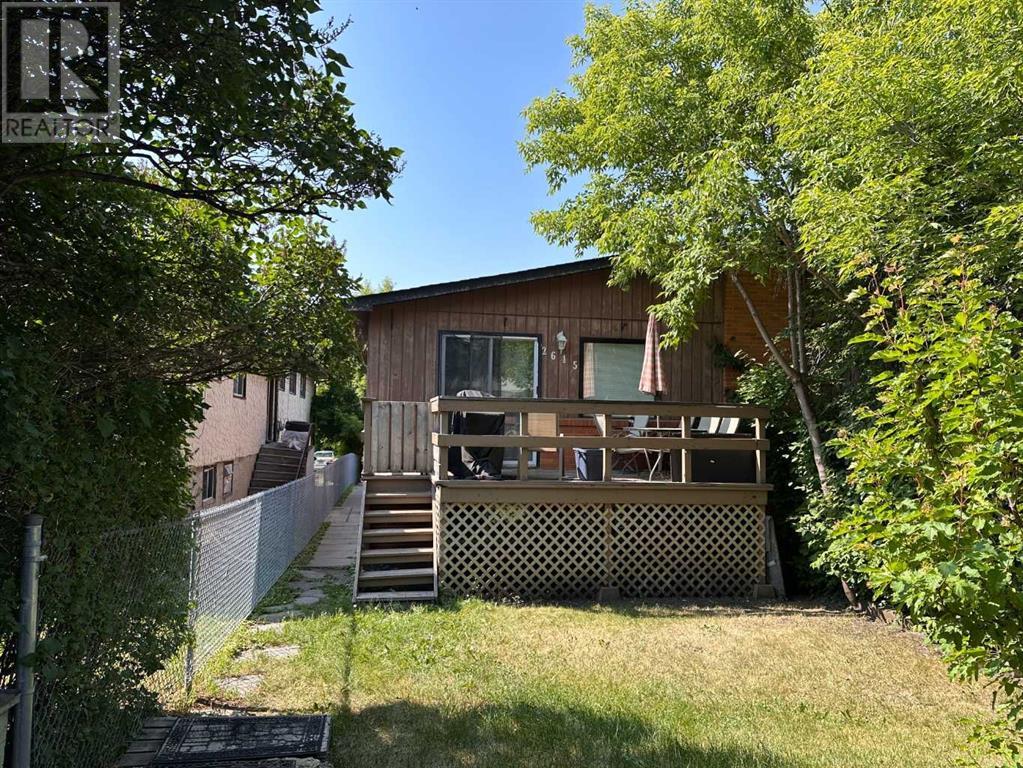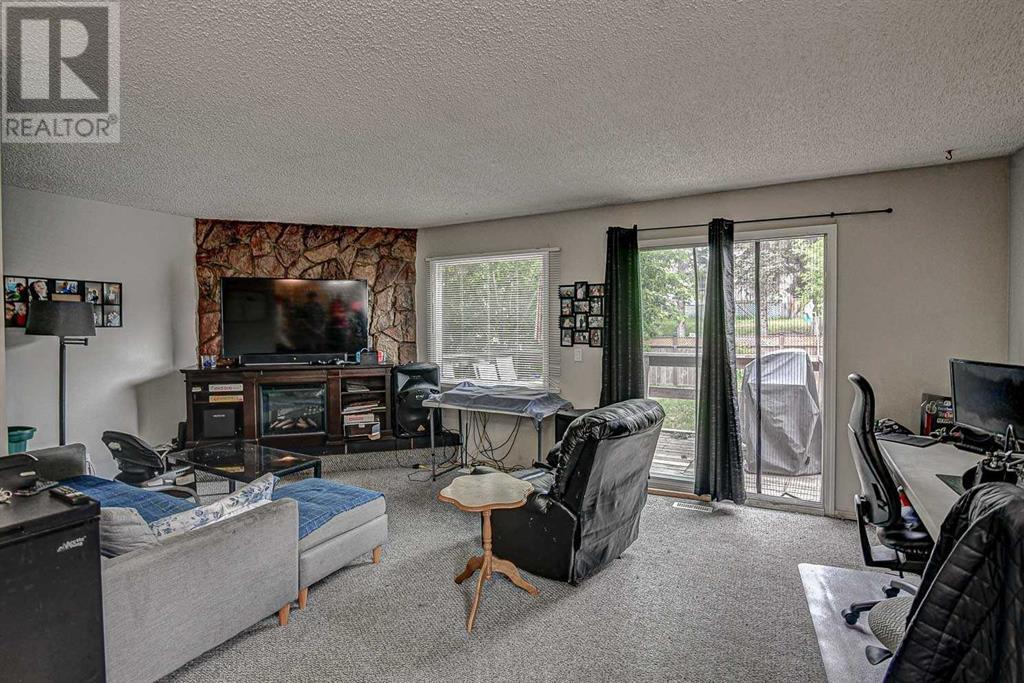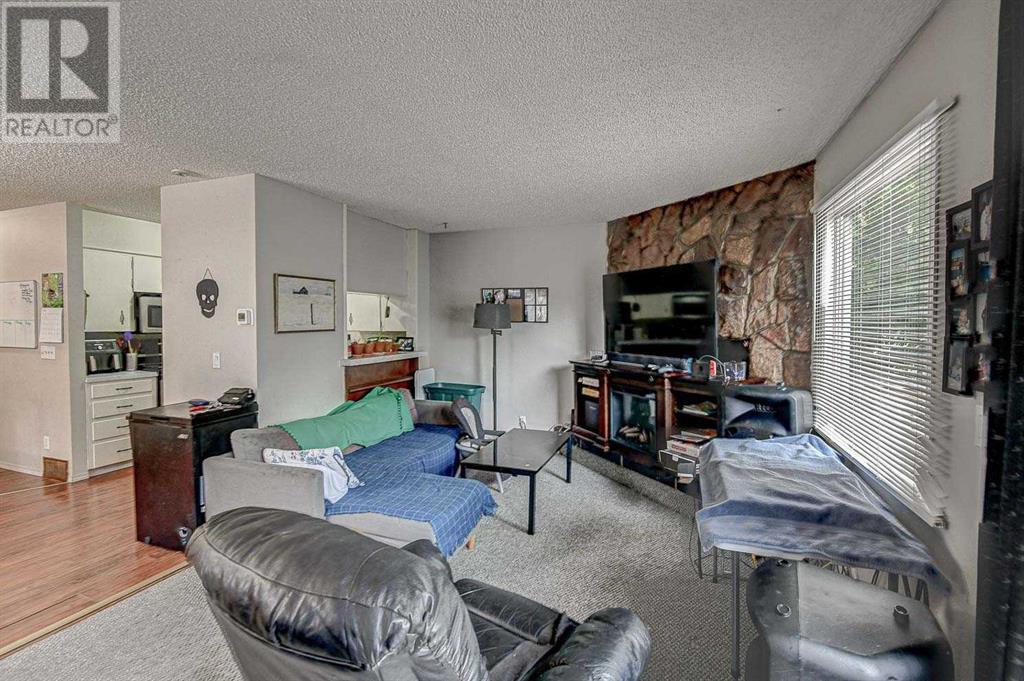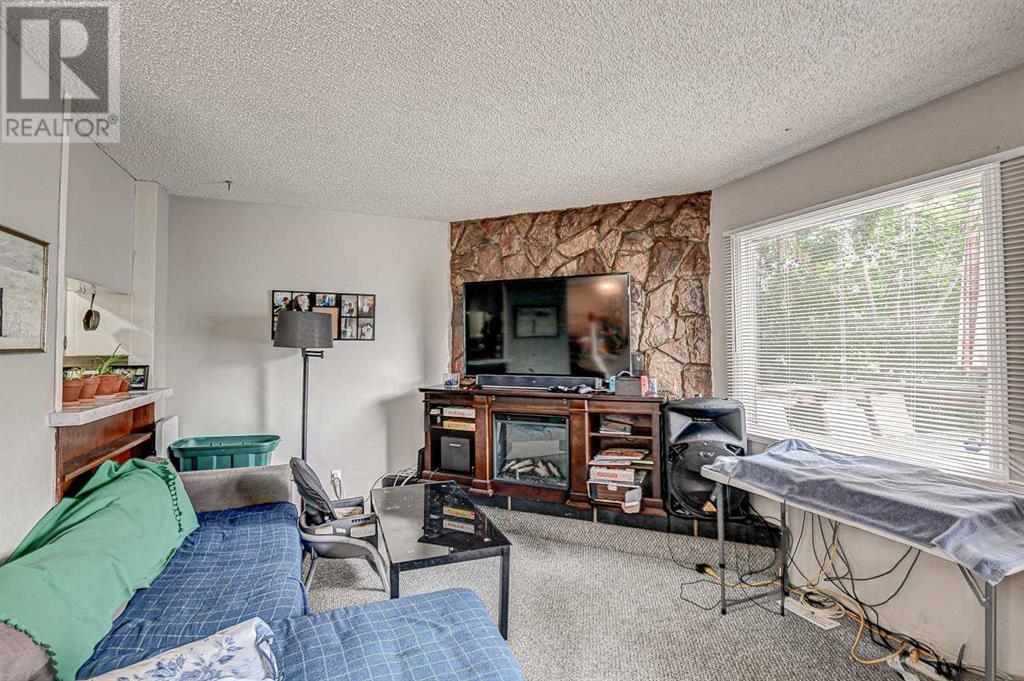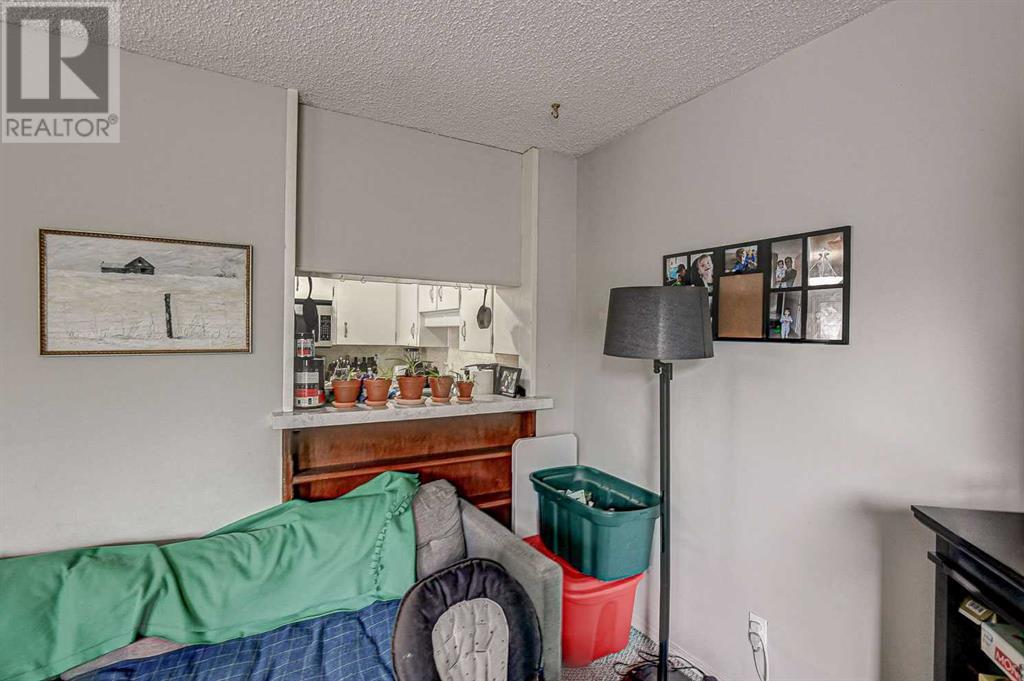Investor Alert!!! Don’t miss this excellent investment opportunity! This revenue-generating property features a LEGAL basement suite and is ideally situated just minutes from downtown, with easy access to Deerfoot Trail and surrounded by numerous parks. Main floor Unit offers 2 bedrooms, 4 pc bath, living room, kitchen and dining area and basement unit has one bedroom 3 pc bath, kitchen and living room. Main floor unit rent is $1800/monthly and basement $1500/monthly. NO RPR will be provided. Centrally Located | Minutes to Downtown | Strong Rental Income (id:37074)
Property Features
Property Details
| MLS® Number | A2231058 |
| Property Type | Single Family |
| Neigbourhood | Radisson Heights |
| Community Name | Albert Park/Radisson Heights |
| Amenities Near By | Park |
| Features | See Remarks, Back Lane |
| Parking Space Total | 2 |
| Plan | 4946t |
Parking
| Other | |
| Parking Pad |
Building
| Bathroom Total | 2 |
| Bedrooms Above Ground | 2 |
| Bedrooms Below Ground | 2 |
| Bedrooms Total | 4 |
| Appliances | Washer, Refrigerator, Stove, Dryer, Microwave Range Hood Combo |
| Architectural Style | Bi-level |
| Basement Features | Suite |
| Basement Type | Full |
| Constructed Date | 1976 |
| Construction Material | Wood Frame |
| Construction Style Attachment | Semi-detached |
| Cooling Type | None |
| Exterior Finish | Brick, Wood Siding |
| Fireplace Present | Yes |
| Fireplace Total | 1 |
| Flooring Type | Carpeted, Laminate, Linoleum |
| Foundation Type | Poured Concrete |
| Heating Type | Forced Air |
| Size Interior | 834 Ft2 |
| Total Finished Area | 834 Sqft |
| Type | Duplex |
Rooms
| Level | Type | Length | Width | Dimensions |
|---|---|---|---|---|
| Basement | Laundry Room | 10.67 Ft x 4.50 Ft | ||
| Basement | Bedroom | 10.92 Ft x 8.00 Ft | ||
| Basement | Other | 10.92 Ft x 7.92 Ft | ||
| Basement | Bedroom | 10.92 Ft x 11.08 Ft | ||
| Basement | 3pc Bathroom | 7.58 Ft x 7.25 Ft | ||
| Basement | Living Room | 13.83 Ft x 11.50 Ft | ||
| Main Level | Living Room | 11.67 Ft x 20.25 Ft | ||
| Main Level | Kitchen | 7.58 Ft x 8.42 Ft | ||
| Main Level | Dining Room | 8.92 Ft x 7.00 Ft | ||
| Main Level | 4pc Bathroom | 7.58 Ft x 7.00 Ft | ||
| Main Level | Primary Bedroom | 11.58 Ft x 11.08 Ft | ||
| Main Level | Bedroom | 11.58 Ft x 8.92 Ft |
Land
| Acreage | No |
| Fence Type | Partially Fenced |
| Land Amenities | Park |
| Size Frontage | 7.61 M |
| Size Irregular | 278.00 |
| Size Total | 278 M2|0-4,050 Sqft |
| Size Total Text | 278 M2|0-4,050 Sqft |
| Zoning Description | R-cg |

