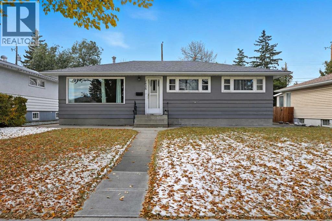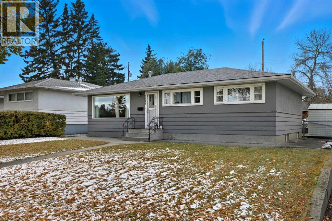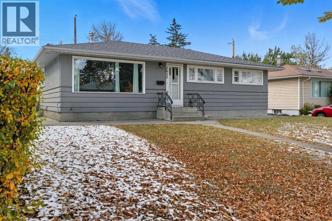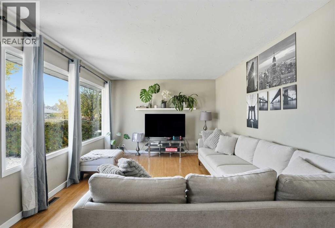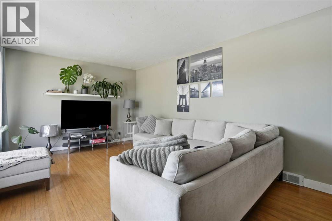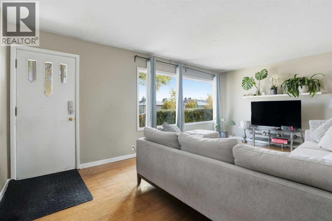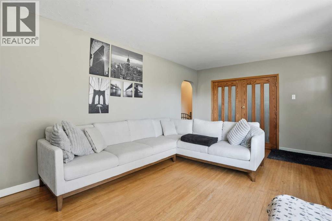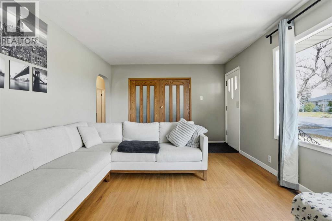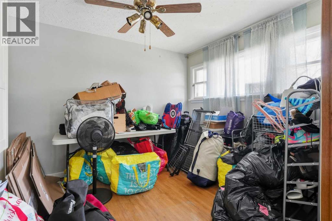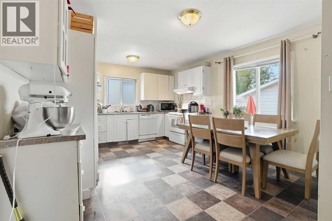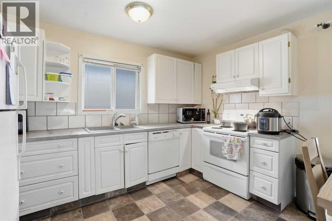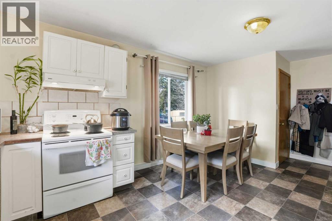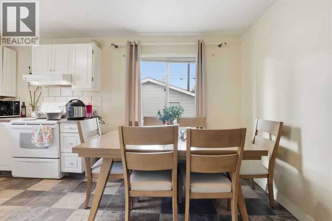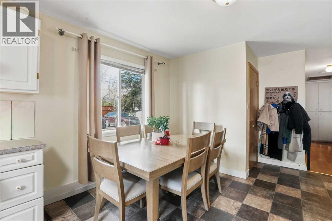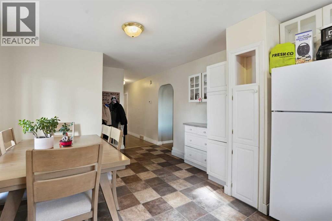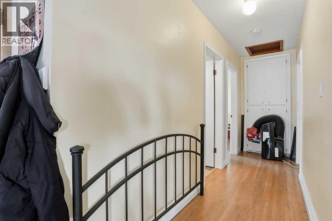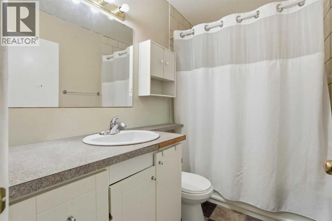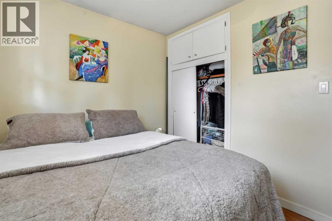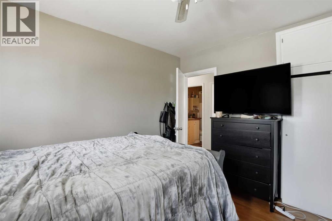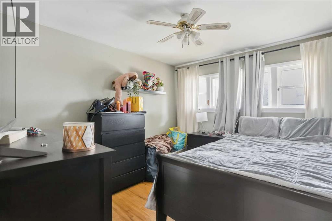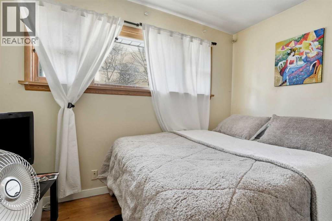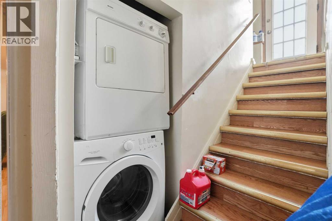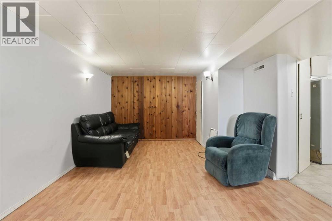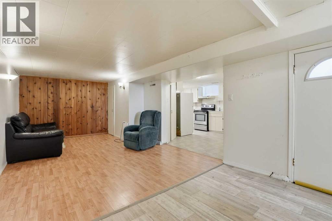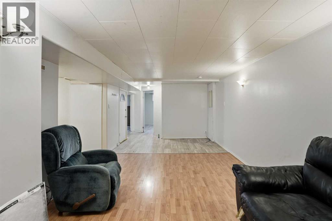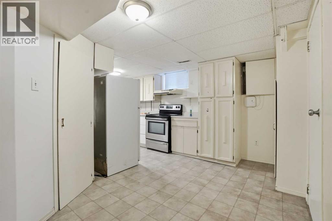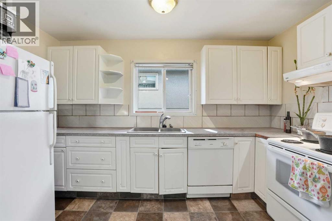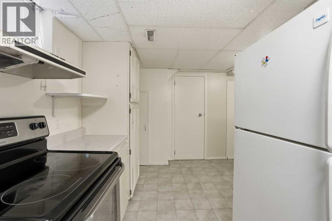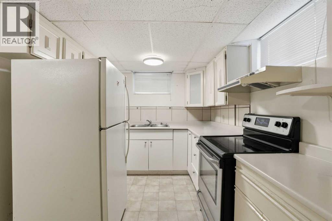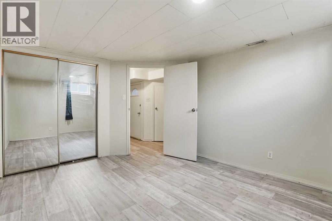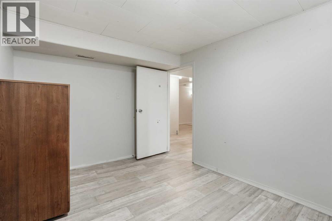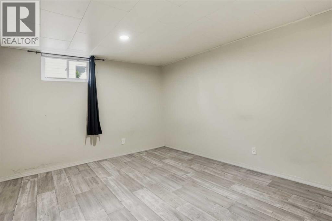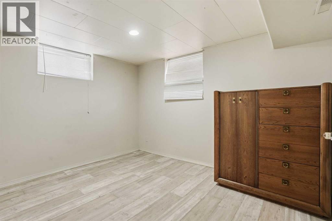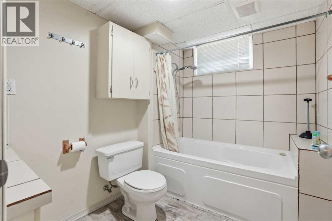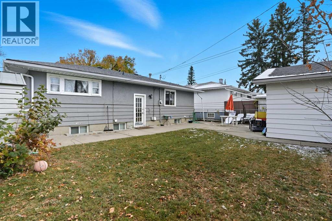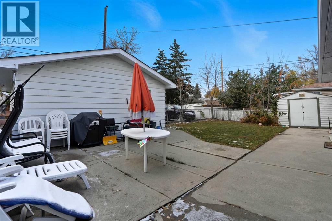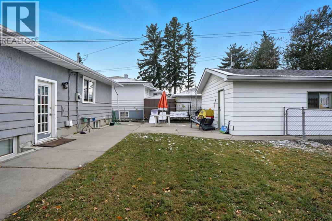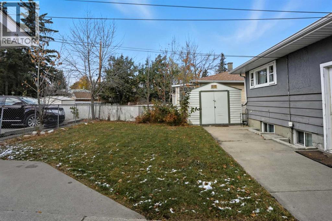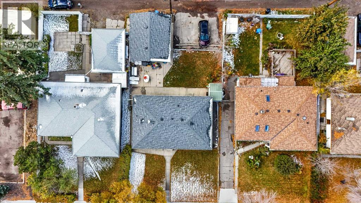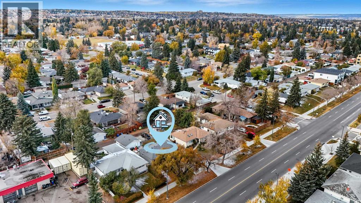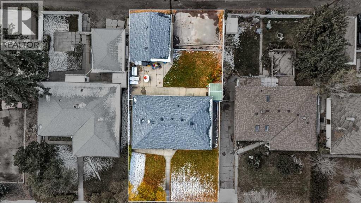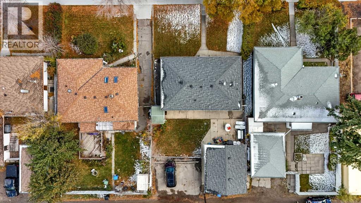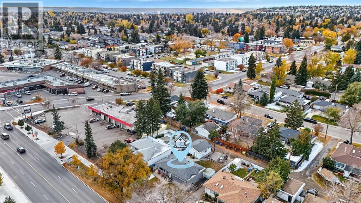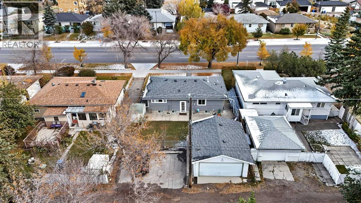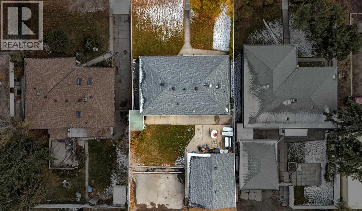Excellent investment or redevelopment opportunity in the highly sought-after inner-city community of Glendale! This 5,490 sq. ft. MU-1 zoned lot offers exceptional versatility for investors, developers, or buyers looking to live up and rent down. The main floor features three bedrooms and a full bath, while the lower (illegal) suite includes two bedrooms, a full bath, and shared laundry with additional storage. When fully occupied, rental income was approximately $1,600/month upstairs, $1,400/month downstairs (shared utilities), and $300/month for the double detached garage. Both suites are currently vacant—providing quick possession and flexibility to set new rents or move forward with redevelopment plans. Ideally located close to schools, parks, shopping, transit, and with easy access to downtown, this property presents strong upside potential in one of Calgary’s most desirable inner-city neighbourhoods. (id:37074)
Property Features
Property Details
| MLS® Number | A2264249 |
| Property Type | Single Family |
| Neigbourhood | Glendale |
| Community Name | Glendale |
| Amenities Near By | Park, Playground, Schools, Shopping |
| Features | Back Lane, No Smoking Home |
| Parking Space Total | 4 |
| Plan | 2860gr |
Parking
| Detached Garage | 2 |
| Parking Pad |
Building
| Bathroom Total | 2 |
| Bedrooms Above Ground | 2 |
| Bedrooms Below Ground | 2 |
| Bedrooms Total | 4 |
| Appliances | Refrigerator, Dishwasher, Stove, Hood Fan |
| Architectural Style | Bungalow |
| Basement Development | Finished |
| Basement Features | Suite |
| Basement Type | Full (finished) |
| Constructed Date | 1954 |
| Construction Material | Poured Concrete, Wood Frame |
| Construction Style Attachment | Detached |
| Cooling Type | None |
| Exterior Finish | Concrete, Wood Siding |
| Flooring Type | Hardwood, Laminate, Tile |
| Foundation Type | Poured Concrete |
| Heating Type | Forced Air |
| Stories Total | 1 |
| Size Interior | 1,020 Ft2 |
| Total Finished Area | 1019.68 Sqft |
| Type | House |
Rooms
| Level | Type | Length | Width | Dimensions |
|---|---|---|---|---|
| Basement | 4pc Bathroom | 9.08 Ft x 6.50 Ft | ||
| Basement | Bedroom | 10.83 Ft x 12.75 Ft | ||
| Basement | Bedroom | 11.58 Ft x 8.75 Ft | ||
| Basement | Kitchen | 11.33 Ft x 15.92 Ft | ||
| Basement | Living Room | 11.58 Ft x 22.83 Ft | ||
| Basement | Furnace | 4.75 Ft x 9.33 Ft | ||
| Main Level | 4pc Bathroom | 8.08 Ft x 4.92 Ft | ||
| Main Level | Bedroom | 8.08 Ft x 10.75 Ft | ||
| Main Level | Dining Room | 12.25 Ft x 10.83 Ft | ||
| Main Level | Kitchen | 12.33 Ft x 8.33 Ft | ||
| Main Level | Living Room | 11.58 Ft x 19.08 Ft | ||
| Main Level | Office | 11.50 Ft x 8.83 Ft | ||
| Main Level | Primary Bedroom | 11.42 Ft x 10.58 Ft |
Land
| Acreage | No |
| Fence Type | Fence |
| Land Amenities | Park, Playground, Schools, Shopping |
| Size Frontage | 16.76 M |
| Size Irregular | 510.00 |
| Size Total | 510 M2|4,051 - 7,250 Sqft |
| Size Total Text | 510 M2|4,051 - 7,250 Sqft |
| Zoning Description | Mu-1 F3.0h16 |

