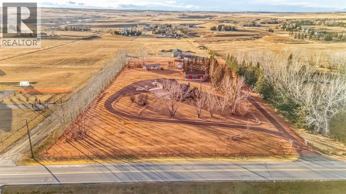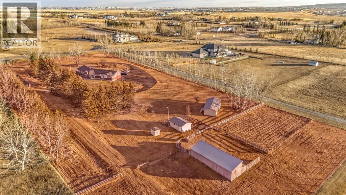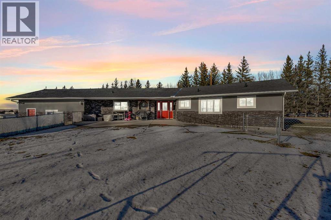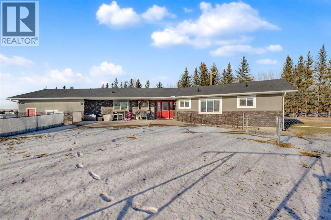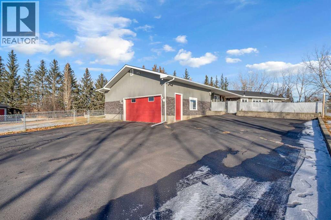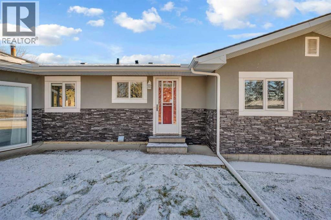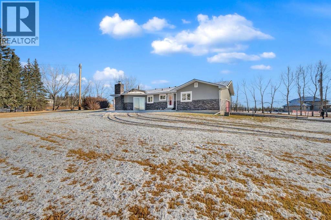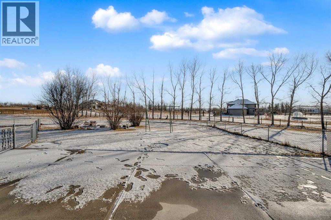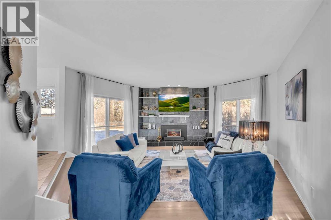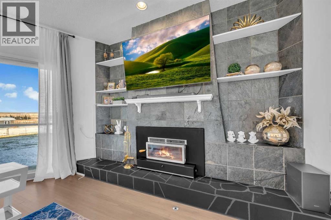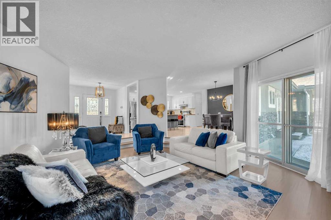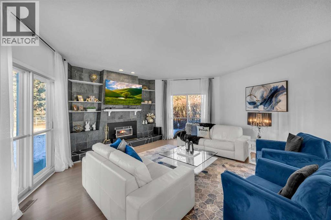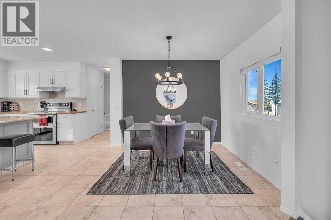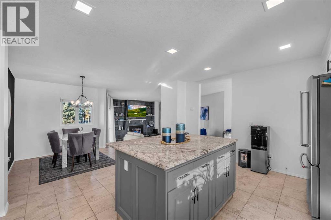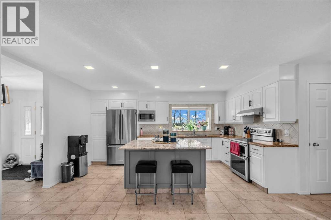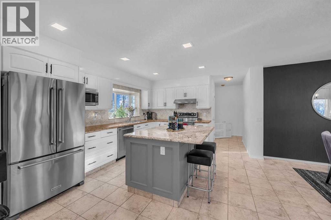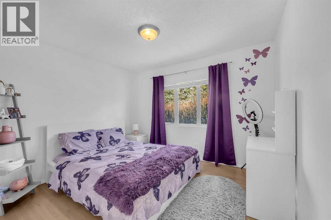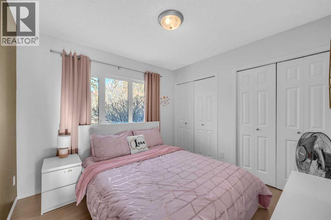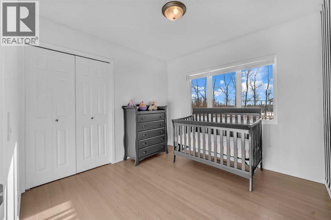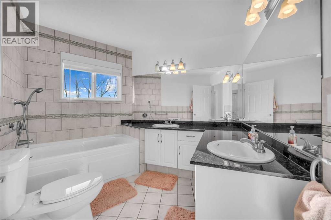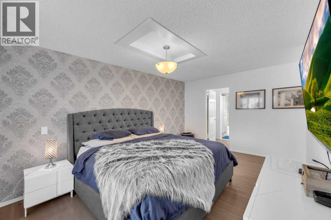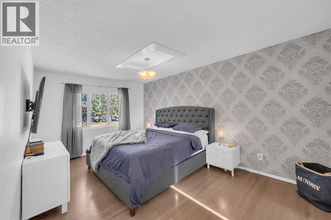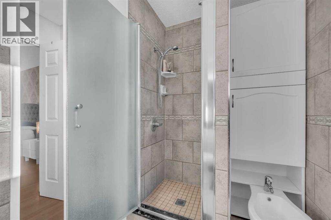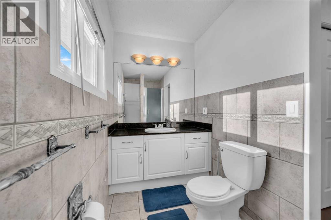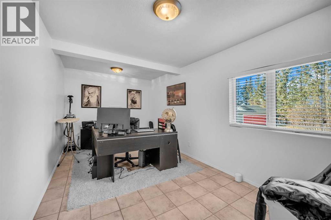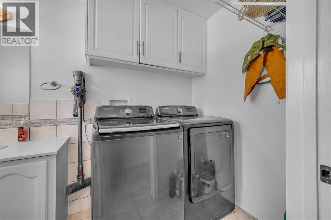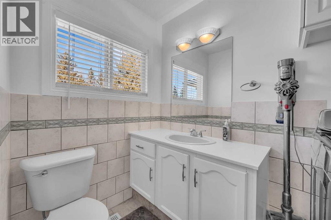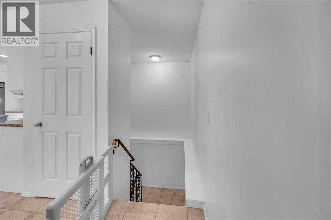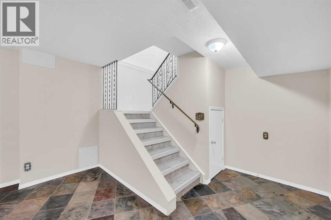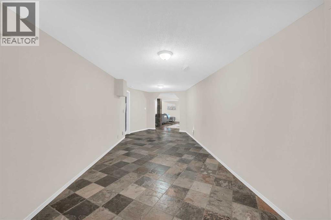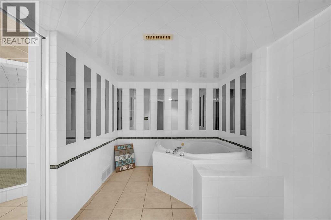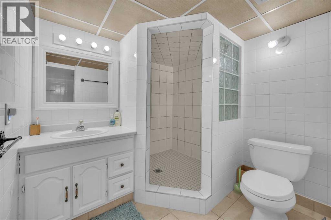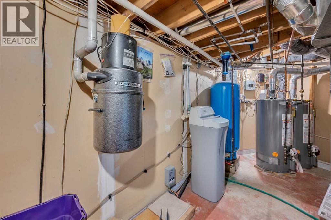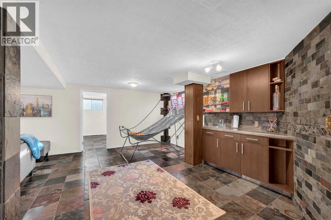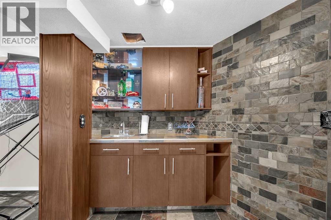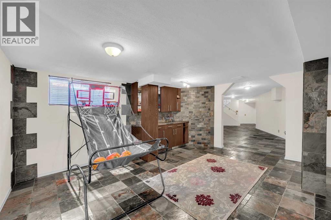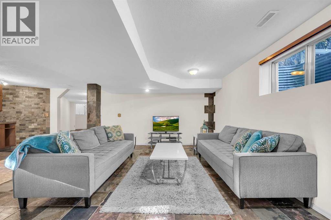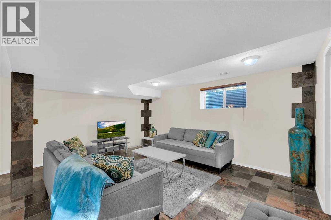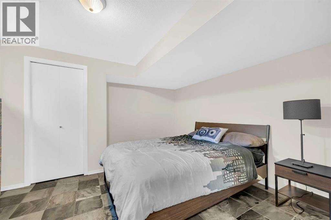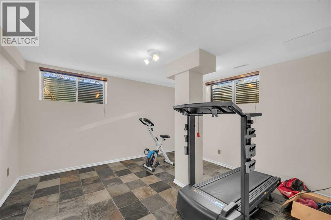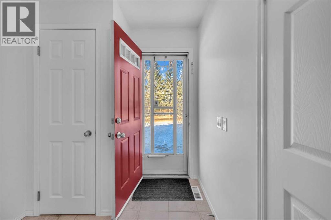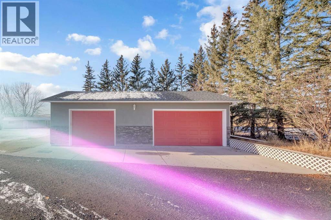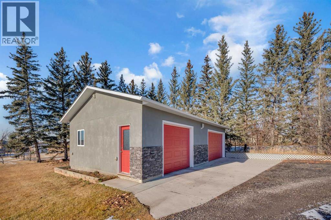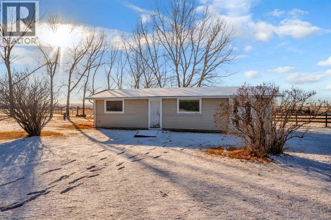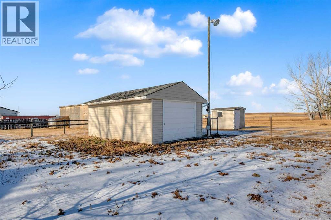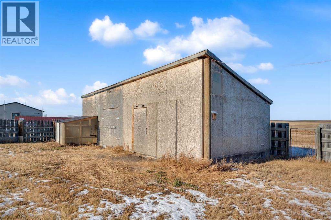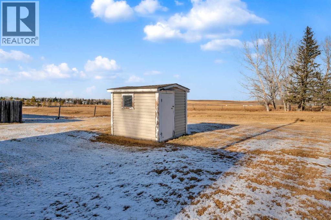Need to sell your current home to buy this one?
Find out how much it will sell for today!
A once-in-a-lifetime opportunity! Experience 4.11 acres of beautiful land just minutes from Sage Hill and Calgary’s city limits. This property offers the perfect balance of peaceful country living and city convenience. With Calgary expanding north, this area is well positioned for future growth, making it not only a wonderful home but also a smart long-term investment.This spacious and beautifully renovated bungalow boasts over 2,060 sq ft on the main level, with a total of 7 bedrooms and 3½ bathrooms. It is ideal for large families, multi-generational living, or anyone who loves extra space. The main floor features 5 bedrooms, hardwood flooring, a granite kitchen, 2½ bathrooms, and a double-attached garage. The fully finished basement adds 2 more bedrooms, a full bathroom with a jetted tub, and a huge family or recreation room that is perfect for relaxing or entertaining.The home has received significant updates for peace of mind. Following the NW hailstorm, the soffit, fascia, gutters, and shingles were professionally replaced. Windows were updated a few years ago, both hot water tanks have been replaced, and the property includes two upgraded furnaces.Outside, this acreage truly shines. In addition to the attached double garage, there is an oversized triple detached garage/shop, a woodwork shop/storage structure, and a separate single garage/shed. There is also a massive open riding area beside the wooden barn. Mature trees and open skies surround the property, providing privacy and the calm of rural living.Despite the peaceful setting, you are only minutes from Sage Hill and major routes such as Stoney Trail and Beddington Trail, with quick access to Creekside, Symons Valley, and CrossIron Mills. This property offers a rare chance to enjoy country living without giving up city convenience. Opportunities like this do not come often, and this one should not be missed. (id:37074)
Property Features
Style: Bungalow
Fireplace: Fireplace
Cooling: None
Heating: Forced Air
Acreage: Acreage
Landscape: Landscaped

