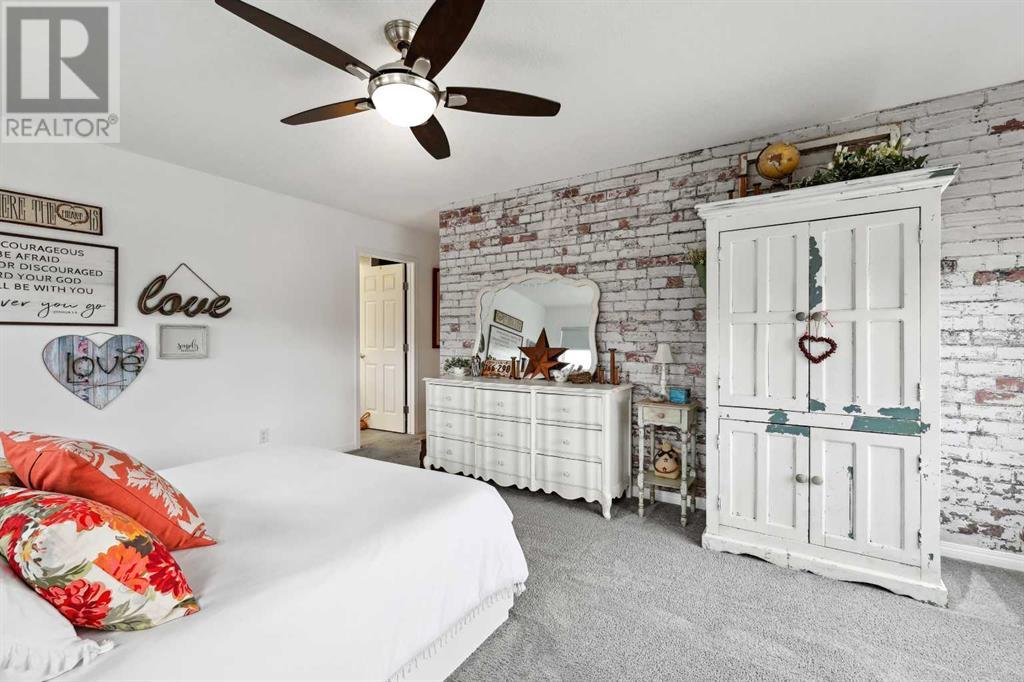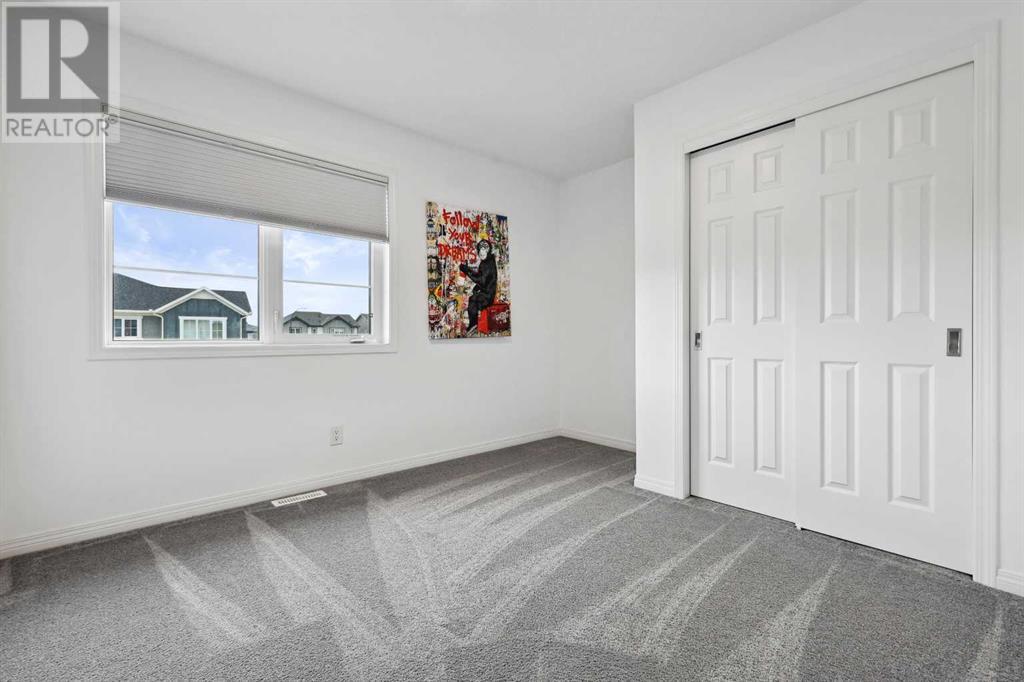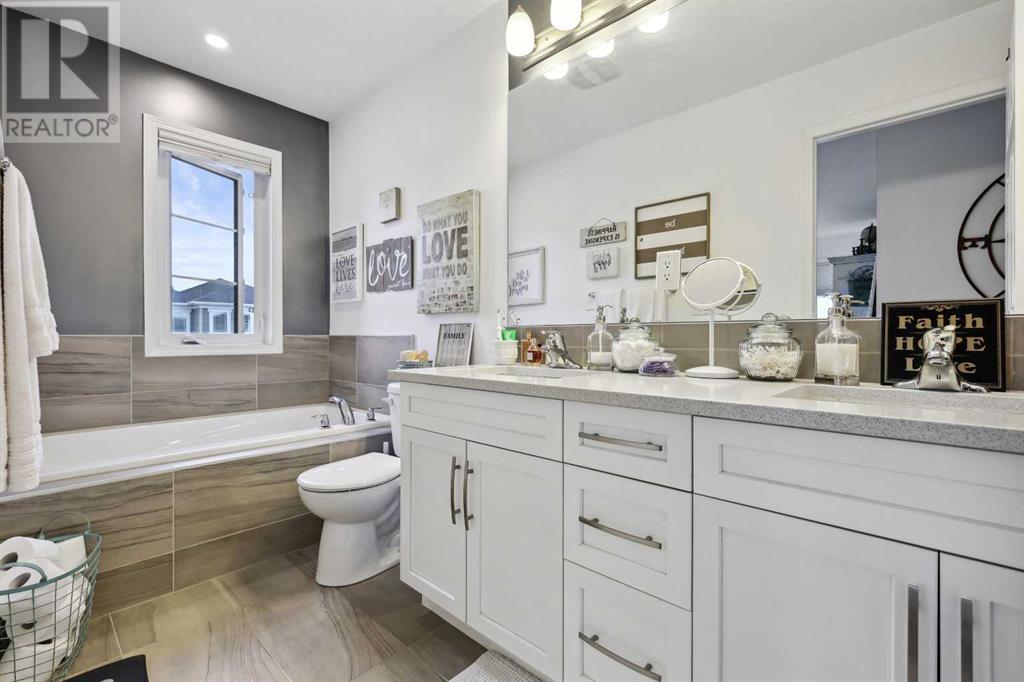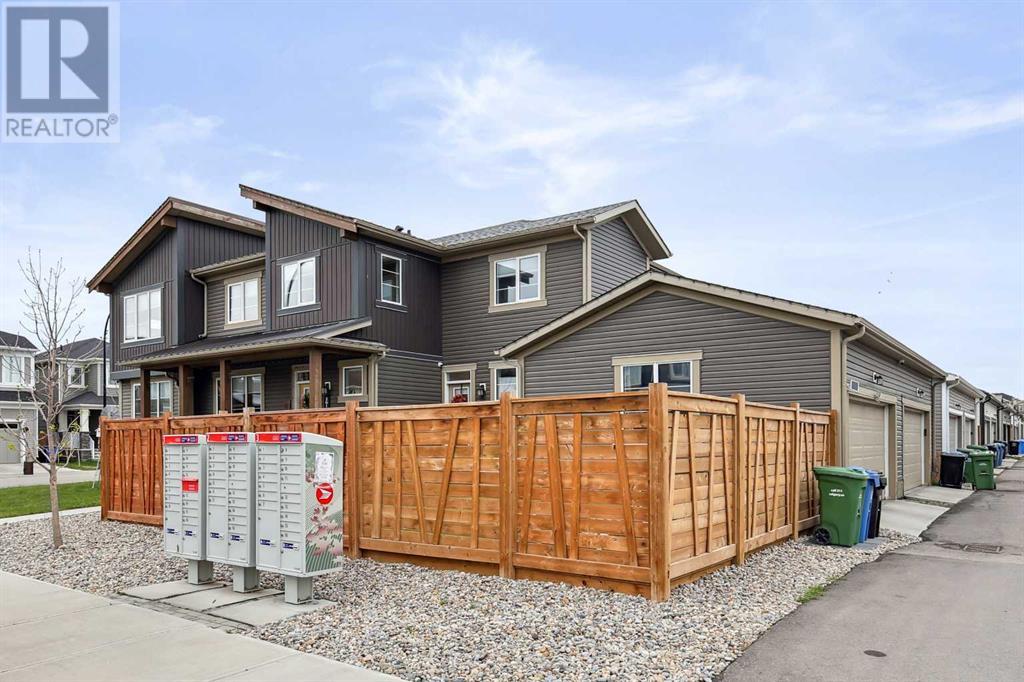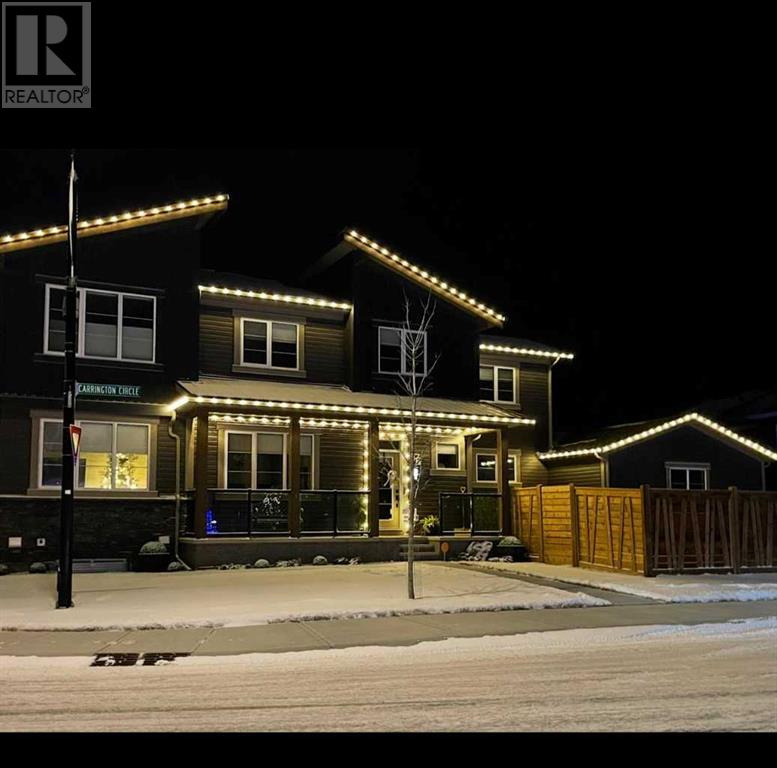Need to sell your current home to buy this one?
Find out how much it will sell for today!
SEE THE VIDEO TOUR! Welcome to 261 Carrington Circle NW, a beautifully maintained and thoughtfully upgraded 2-storey home on a prime corner lot in the heart of Carrington. Offering nearly 2,000 sq ft of stylish, functional space above-ground, this 3-bedroom, 2.5-bathroom home is the perfect blend of comfort, craftsmanship, style, and convenience. As soon as you drive up to the home, the curb appeal on this home is undeniable. Step up to the home and you are greeted right away by the welcoming concrete front porch with its glass railing system. You will see that the pride of ownership exudes all throughout. The main floor features an open-concept layout ideal for everyday living and entertaining. Tastefully decorated with feature-walls all throughout, this home will not disappoint! Enjoy a bright and airy living area, a modern kitchen with quartz countertops and stainless steel appliances, and a spacious dining area. A convenient powder room, laundry area, and mudroom with built-in storage complete the level.Upstairs, the expansive primary suite offers a private retreat with a walk-in closet featuring custom built-ins, and an ensuite with double vanities. Two more well-sized bedrooms and a bonus room provide excellent space for family, guests, or a home office.The unfinished basement is a blank canvas awaiting your personal touch, perfect for future development.Outside, the home boasts a fully fenced backyard with low-maintenance artificial turf, concrete pad, and patio stones, ideal for entertaining or relaxing outdoors.The double attached garage is a rare highlight, equipped with epoxy flooring, smart wall-hanging solutions, overhead storage, and a 240V outlet for EV charging or workshop use.Enjoy peace of mind with the brand new roof and exterior siding installed in 2024. Located steps from green spaces, scenic walking paths, playgrounds, and minutes from schools, Carrington Plaza, and more nearby shopping with quick access to Stoney Trail and future C -Train access. This is a home that absolutely delivers on value and lifestyle.Don’t miss this rare opportunity in a high-demand NW Calgary community! Book your showing today! (id:37074)
Property Features
Cooling: None
Heating: Central Heating, Forced Air
























