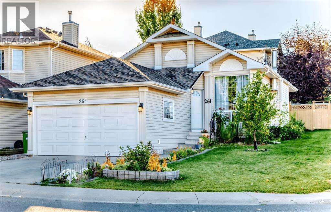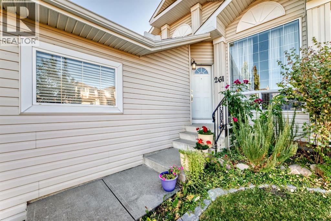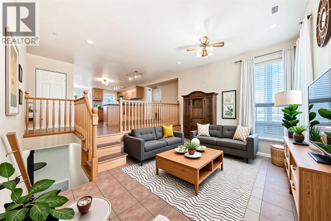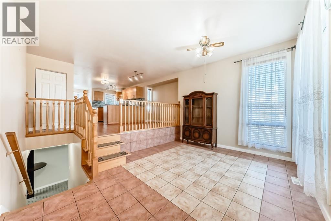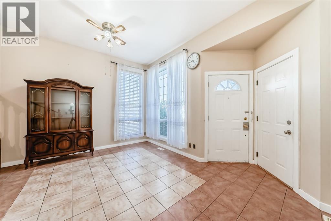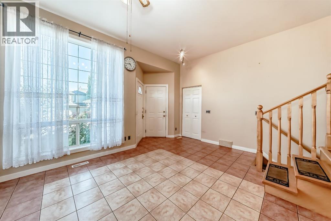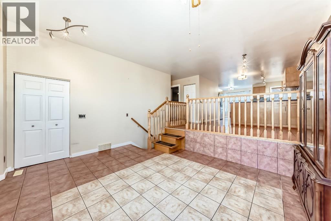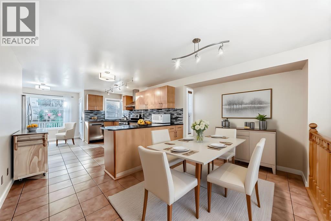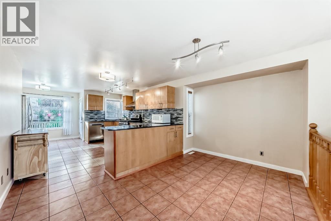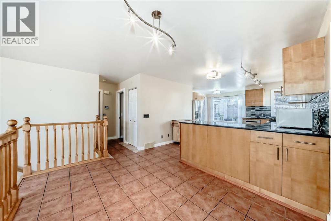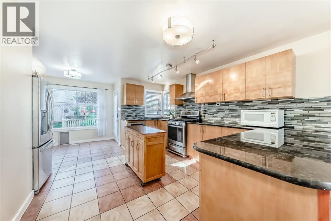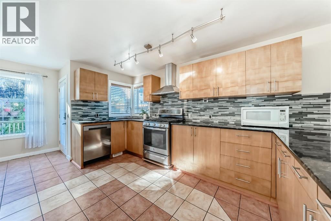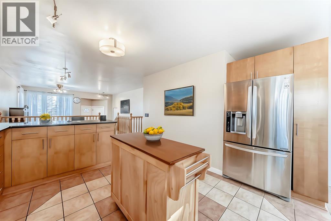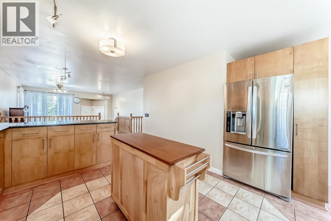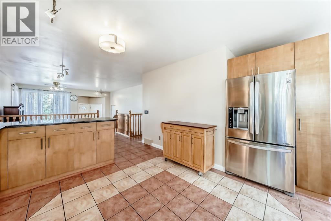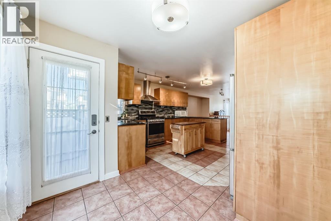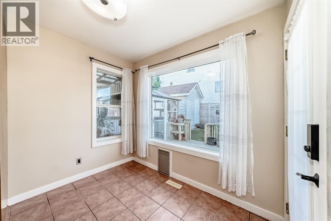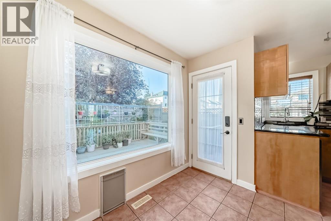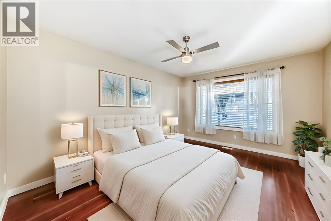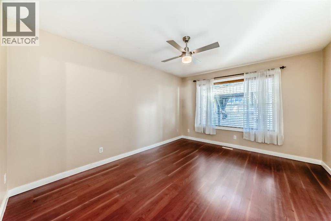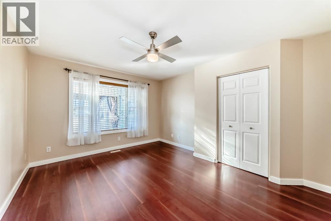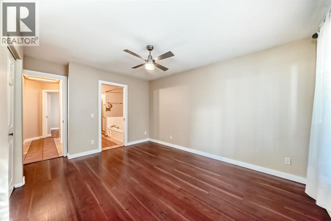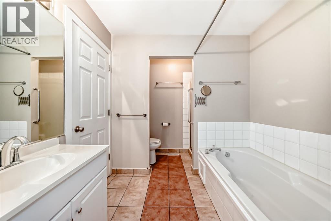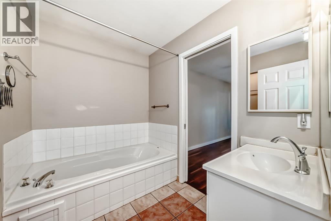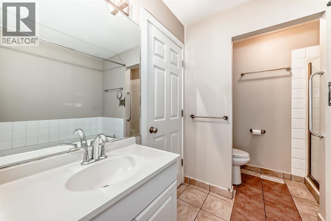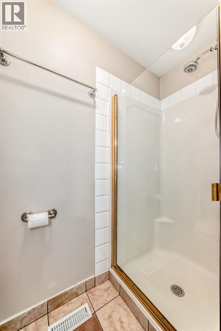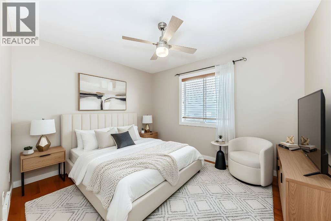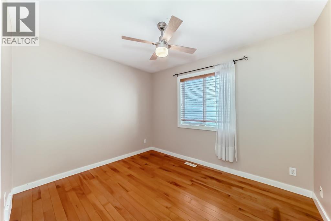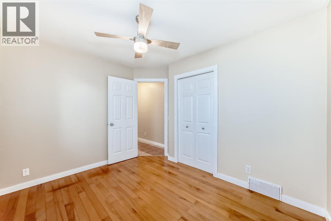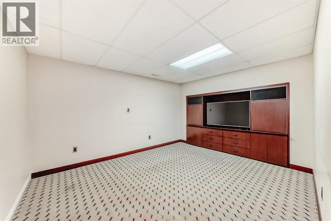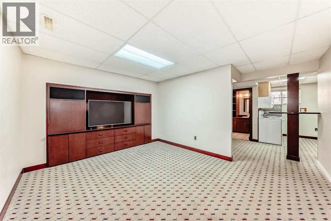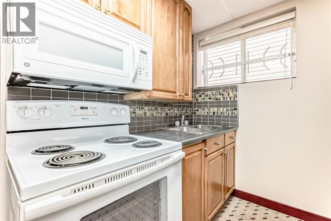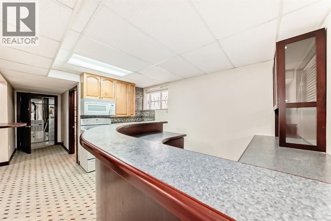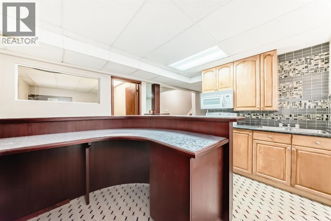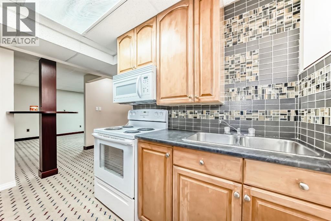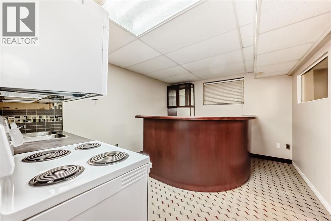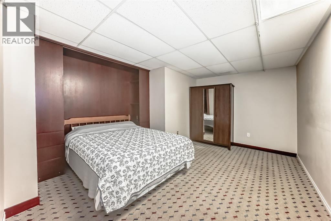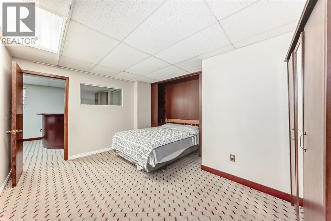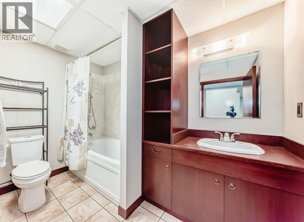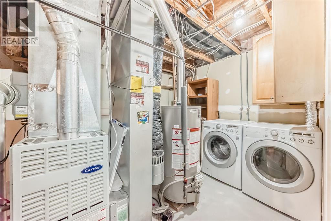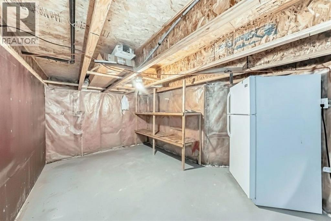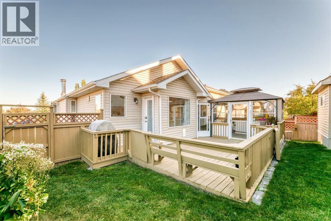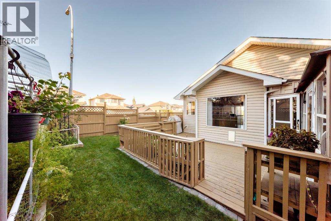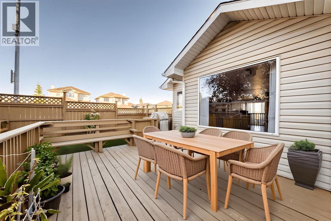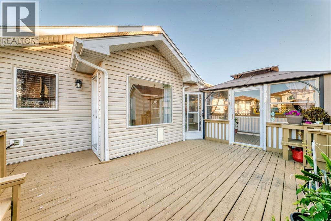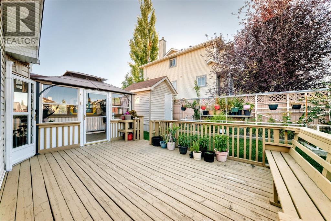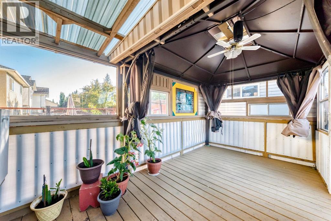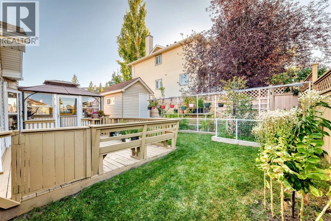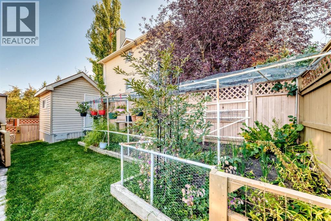DOUBLE ATTACHED GARAGE | FULLY DEVELOPED | CORNER LOT | VACANT | Nicely located, this fully developed bungalow offers charming curb appeal, a sunny West backyard with garden with easy access to amenities. You are welcomed into this home in the front living room with high ceilings & large window…the open dining area & kitchen lends itself to gathering with family & friends. The kitchen showcases granite counters, high-end stainless steel appliances & a moveable island. At the rear of the home is a wonderful flex space that could serve as a breakfast nook or simply a casual sitting area to enjoy your morning coffee…with direct access to the large deck. There are two generous sized bedrooms & a full bathroom completing this level. The lower level is finished with a family/games room, 3rd bedroom, wet bar/kitchenette with Sub Zero refrigeration drawers, a full bathroom…plus lower laundry room & extra storage. This home sits on a sunny corner lot and is fully fenced & landscaped…complete with deck, enclosed gazebo, shed & your own garden. Also…BRAND NEW HOT WATER TANK, NEWER ROOF (within the last 2 yrs) and POLY B HAS BEEN REPLACED! Don’t miss this great opportunity & unlock the potential this home has to offer. Immediate possession available. (id:37074)
Property Features
Property Details
| MLS® Number | A2260446 |
| Property Type | Single Family |
| Neigbourhood | Bridlewood |
| Community Name | Bridlewood |
| Amenities Near By | Park, Playground, Schools, Shopping |
| Features | No Smoking Home, Gazebo, Gas Bbq Hookup |
| Parking Space Total | 4 |
| Plan | 9712089 |
| Structure | Deck |
Parking
| Attached Garage | 2 |
Building
| Bathroom Total | 2 |
| Bedrooms Above Ground | 2 |
| Bedrooms Below Ground | 1 |
| Bedrooms Total | 3 |
| Appliances | Washer, Refrigerator, Dishwasher, Stove, Dryer, Microwave, Microwave Range Hood Combo, Hood Fan, Window Coverings, Garage Door Opener |
| Architectural Style | Bungalow |
| Basement Development | Finished |
| Basement Type | Full (finished) |
| Constructed Date | 1998 |
| Construction Material | Wood Frame |
| Construction Style Attachment | Detached |
| Cooling Type | None |
| Exterior Finish | Vinyl Siding |
| Flooring Type | Carpeted, Ceramic Tile, Hardwood, Laminate |
| Foundation Type | Poured Concrete |
| Heating Type | Forced Air |
| Stories Total | 1 |
| Size Interior | 1,080 Ft2 |
| Total Finished Area | 1080.5 Sqft |
| Type | House |
Rooms
| Level | Type | Length | Width | Dimensions |
|---|---|---|---|---|
| Lower Level | Family Room | 11.08 Ft x 13.25 Ft | ||
| Lower Level | Other | 10.92 Ft x 13.25 Ft | ||
| Lower Level | Bedroom | 14.58 Ft x 12.42 Ft | ||
| Lower Level | Laundry Room | 10.75 Ft x 10.33 Ft | ||
| Lower Level | Storage | 14.67 Ft x 11.33 Ft | ||
| Lower Level | 4pc Bathroom | Measurements not available | ||
| Main Level | Living Room | 11.75 Ft x 11.75 Ft | ||
| Main Level | Dining Room | 10.92 Ft x 8.67 Ft | ||
| Main Level | Kitchen | 14.42 Ft x 11.58 Ft | ||
| Main Level | Breakfast | 8.92 Ft x 6.25 Ft | ||
| Main Level | Primary Bedroom | 14.00 Ft x 11.67 Ft | ||
| Main Level | Bedroom | 9.08 Ft x 19.92 Ft | ||
| Main Level | Other | 4.00 Ft x 8.00 Ft | ||
| Main Level | Sunroom | 16.08 Ft x 8.58 Ft | ||
| Main Level | 4pc Bathroom | Measurements not available |
Land
| Acreage | No |
| Fence Type | Fence |
| Land Amenities | Park, Playground, Schools, Shopping |
| Landscape Features | Fruit Trees, Garden Area, Landscaped |
| Size Frontage | 16.1 M |
| Size Irregular | 432.00 |
| Size Total | 432 M2|4,051 - 7,250 Sqft |
| Size Total Text | 432 M2|4,051 - 7,250 Sqft |
| Zoning Description | R-g |

