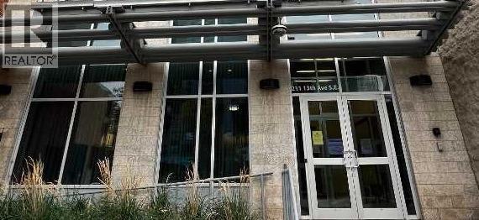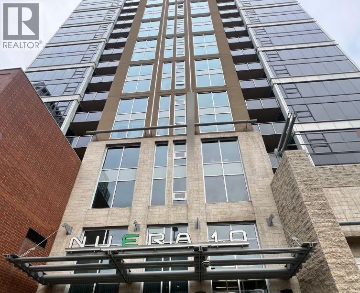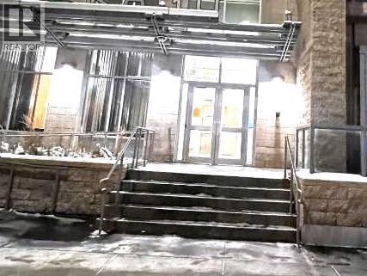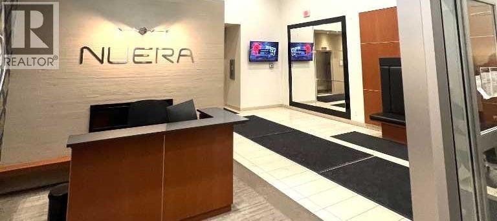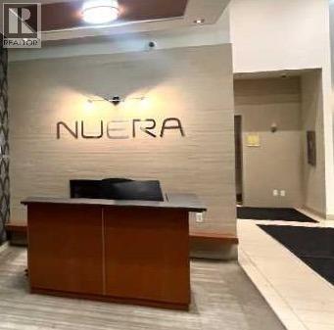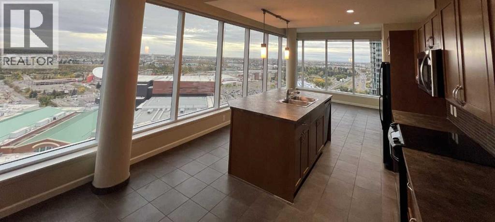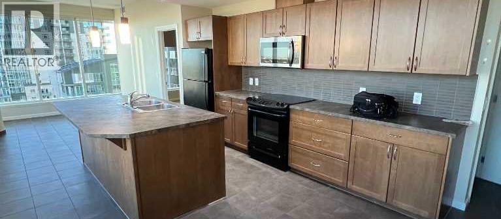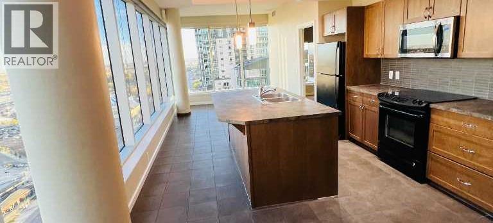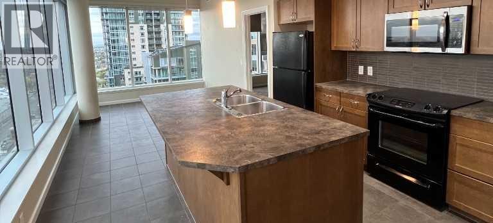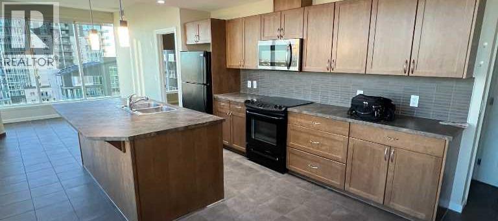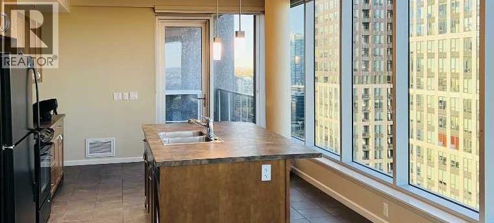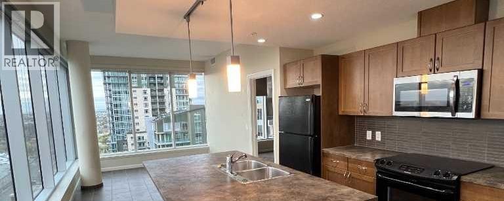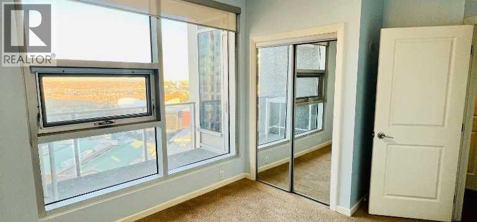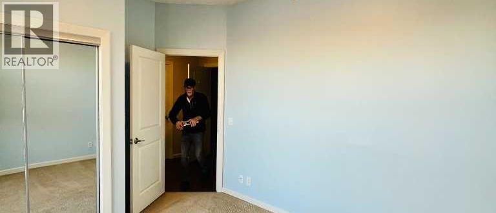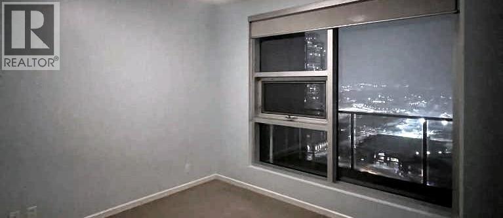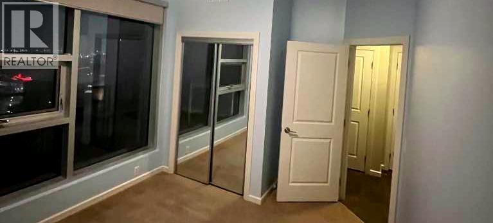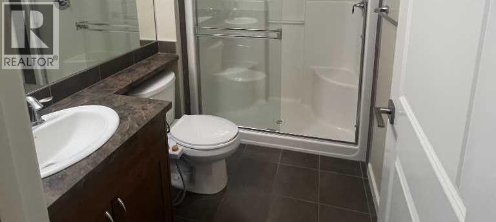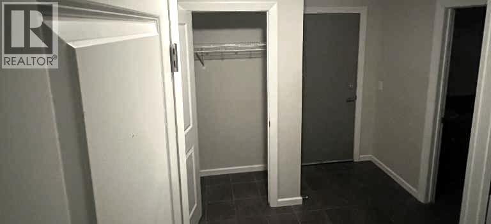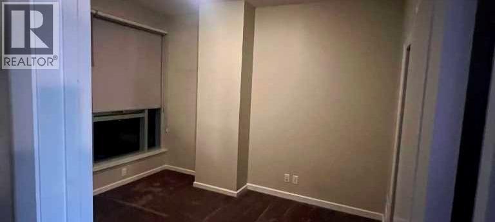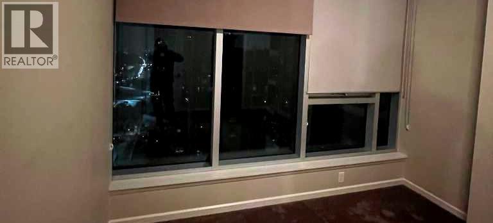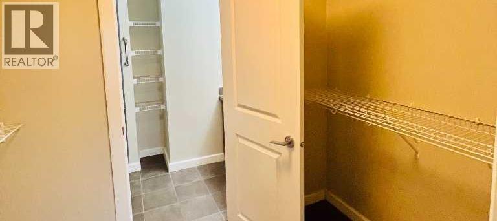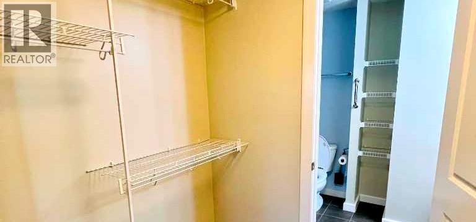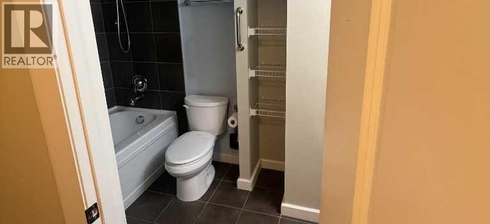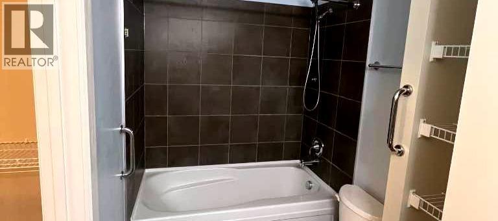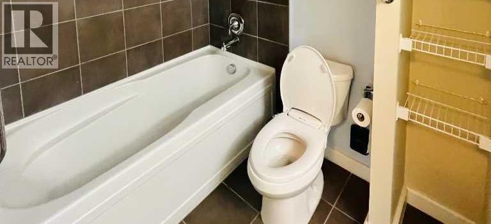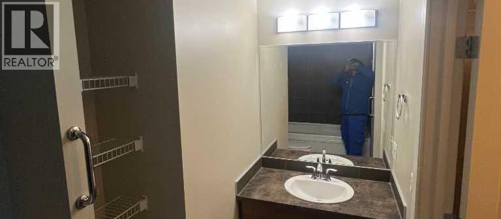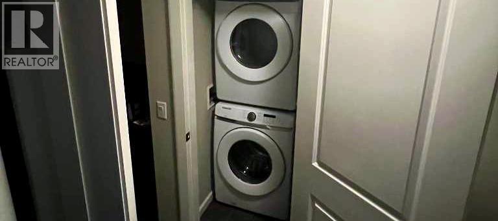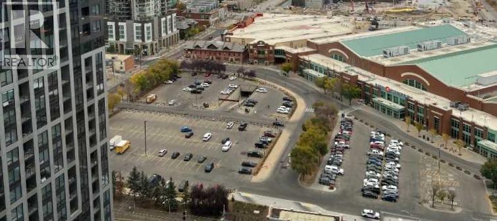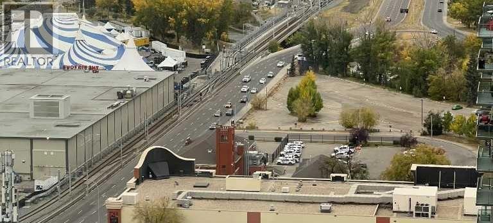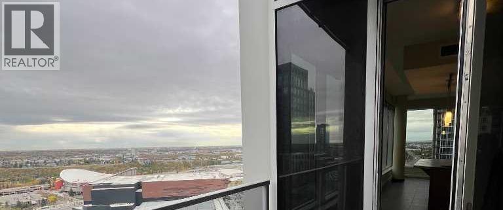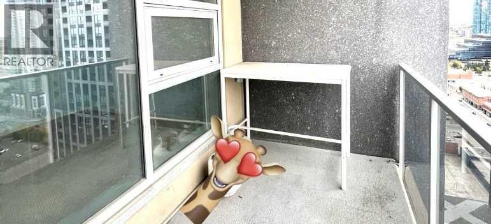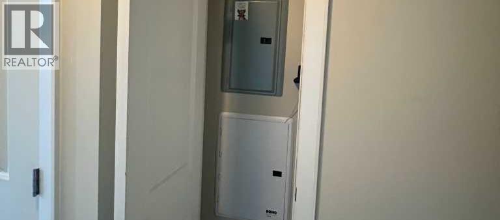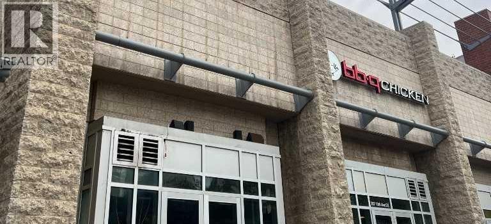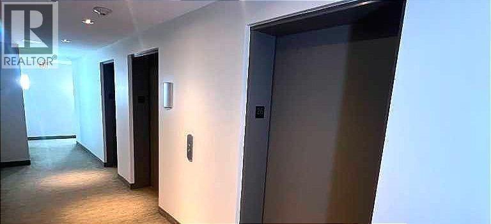Welcome to this Stunning elevated condo living space near the heart of Downtown Calgary, with a breathtaking view and just a few steps away from the Calgary Stampede grounds, BMO Centre, LRT Station, Casinos nearby, and the Sunterra Market. Floor to ceiling windows, High ceiling that flood the place with natural lights. The Primary Bedroom has a walk in closet and an ensuite 4 pc Bathroom, The other bedroom has an in-suite laundry and 3 pc bathroom. The resident have an access to a well equipped gym, courtyard, security concierge, 3 elevators, bike storage, and a titled parking spot, in the heated underground parking area. Bring in your favourite Realtor to view this amazing property, you won't be disappointed, (id:37074)
Property Features
Property Details
| MLS® Number | A2271324 |
| Property Type | Single Family |
| Neigbourhood | Victoria Park |
| Community Name | Beltline |
| Amenities Near By | Shopping |
| Community Features | Pets Allowed With Restrictions, Age Restrictions |
| Features | Parking |
| Parking Space Total | 1 |
| Plan | 1012992 |
Parking
| Underground |
Building
| Bathroom Total | 2 |
| Bedrooms Above Ground | 2 |
| Bedrooms Total | 2 |
| Amenities | Exercise Centre |
| Appliances | Refrigerator, Dishwasher, Stove, Microwave Range Hood Combo, Window Coverings, Washer & Dryer |
| Constructed Date | 2010 |
| Construction Material | Poured Concrete |
| Construction Style Attachment | Attached |
| Cooling Type | Central Air Conditioning |
| Exterior Finish | Brick, Concrete, Metal, Stone, Stucco |
| Flooring Type | Carpeted, Tile |
| Heating Fuel | Natural Gas |
| Heating Type | Forced Air |
| Stories Total | 33 |
| Size Interior | 882 Ft2 |
| Total Finished Area | 881.6 Sqft |
| Type | Apartment |
Rooms
| Level | Type | Length | Width | Dimensions |
|---|---|---|---|---|
| Main Level | Living Room | 13.17 Ft x 10.25 Ft | ||
| Main Level | Kitchen | 16.50 Ft x 12.67 Ft | ||
| Main Level | Foyer | 4.33 Ft x 6.00 Ft | ||
| Main Level | Primary Bedroom | 12.17 Ft x 10.92 Ft | ||
| Main Level | Laundry Room | 4.17 Ft x 3.25 Ft | ||
| Main Level | 4pc Bathroom | 5.25 Ft x 8.33 Ft | ||
| Main Level | 3pc Bathroom | 8.33 Ft x 5.50 Ft | ||
| Main Level | Other | 5.25 Ft x 8.33 Ft | ||
| Main Level | Bedroom | 13.17 Ft x 10.25 Ft |
Land
| Acreage | No |
| Land Amenities | Shopping |
| Size Total Text | Unknown |
| Zoning Description | Dc |

