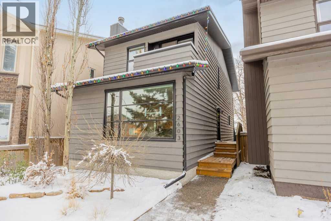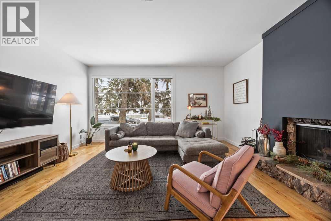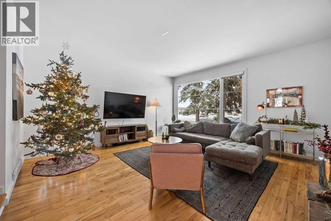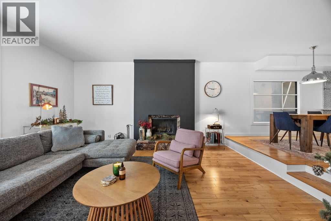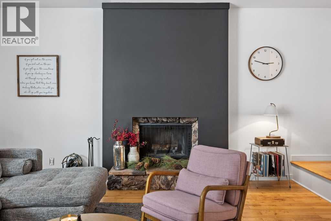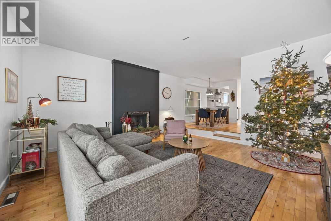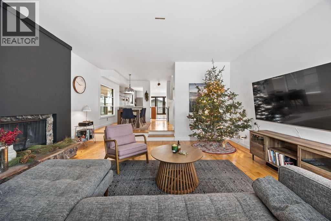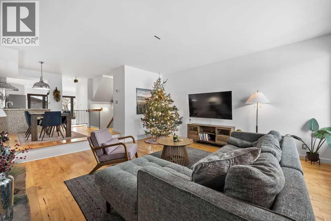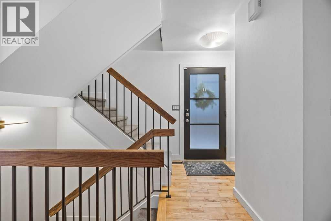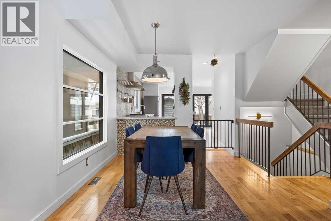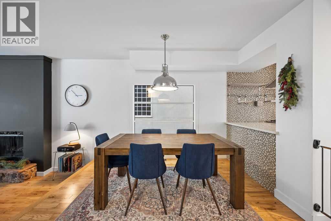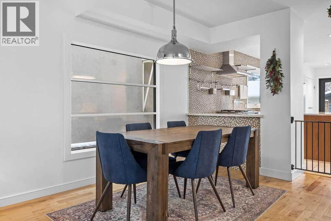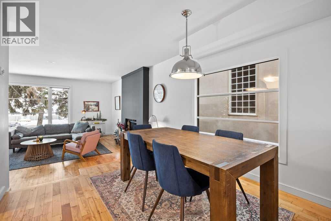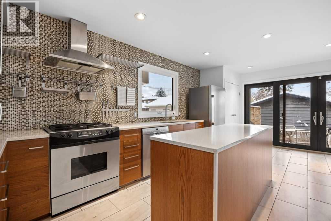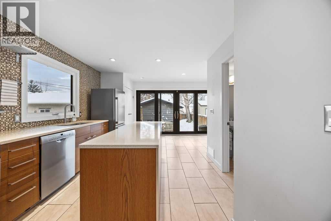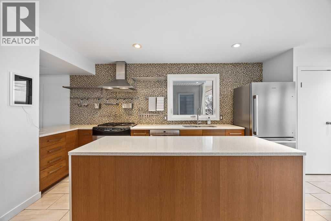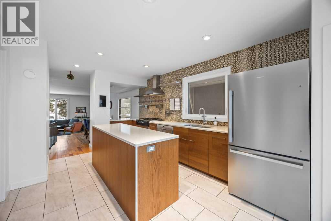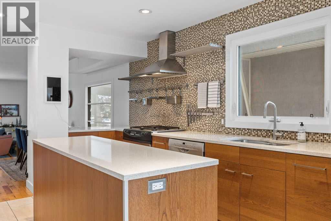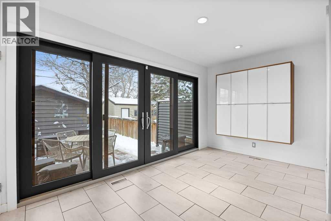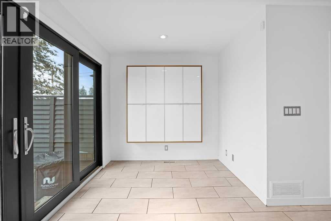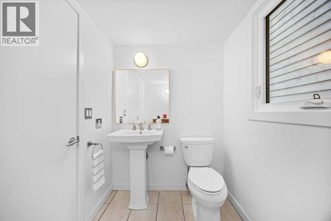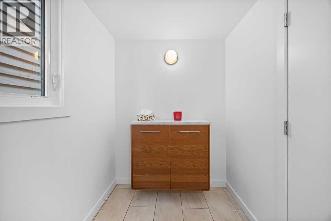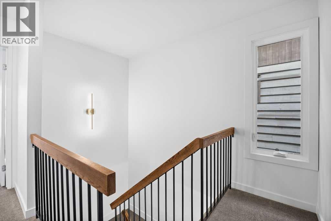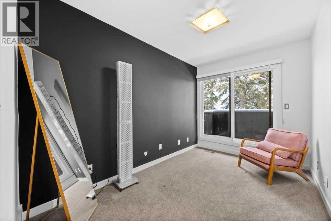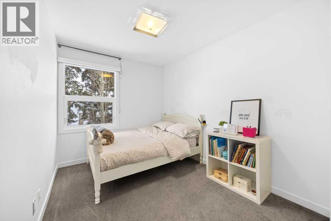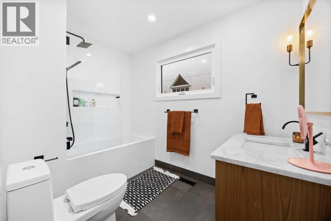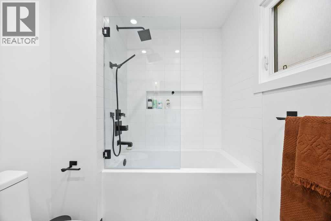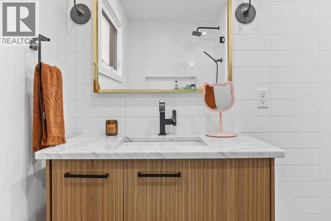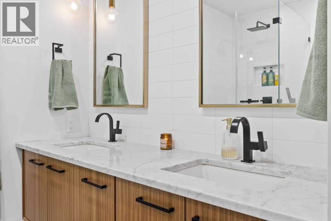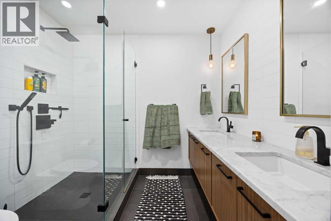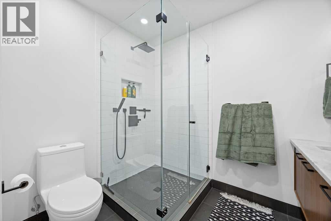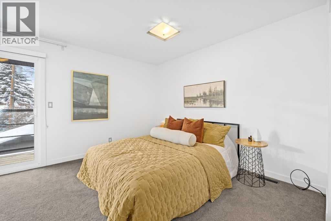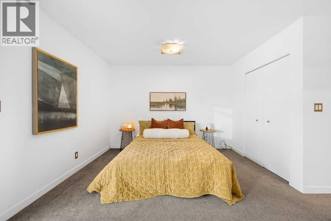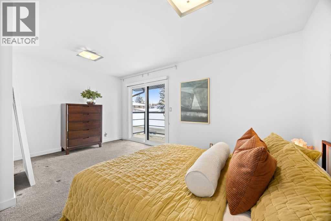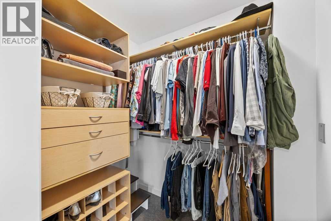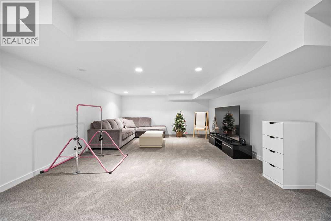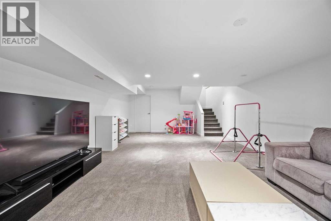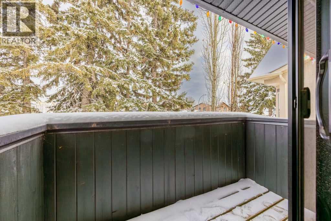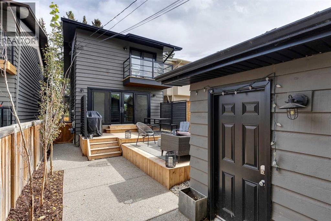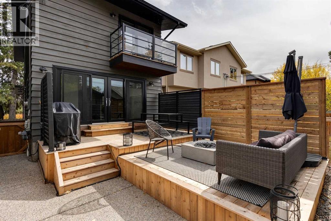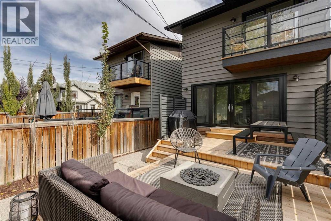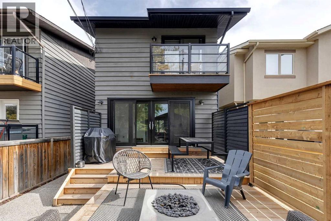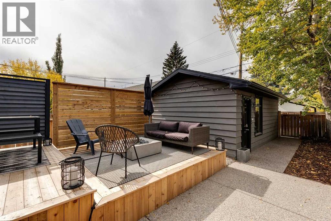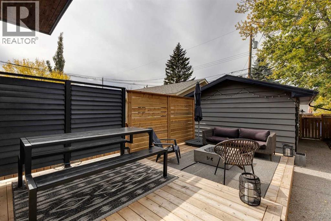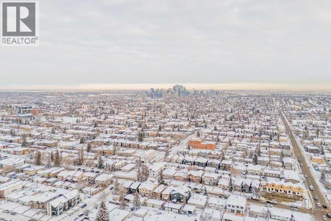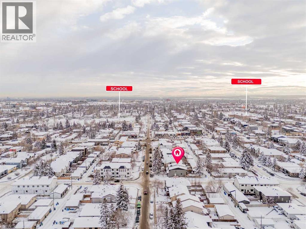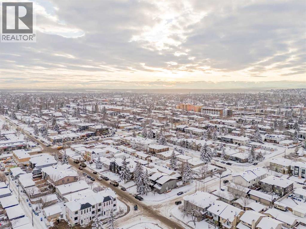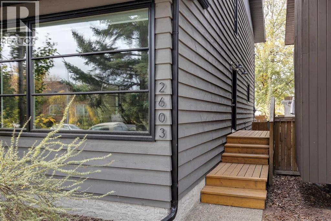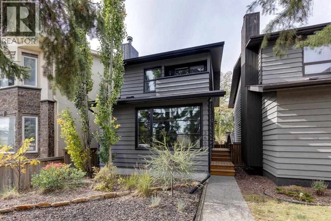Need to sell your current home to buy this one?
Find out how much it will sell for today!
Tucked into a quiet pocket of Killarney, this beautifully updated single-family home blends modern style with everyday comfort. The moment you step inside, you’re welcomed by a bright sunken living room, where a striking black fireplace creates a bold focal point and adds warmth and personality to the space.Natural light fills the main floor thanks to large windows and a layout that flows easily into the dining area and refreshed kitchen. Here, sleek contemporary wood cabinetry, quartz countertops, and a trendy tiled backsplash elevate the entire space with a clean, modern look. At the back of the home, magnificent rear glass doors open to a tiered deck—seamlessly connecting indoor and outdoor living.The west-facing backyard is designed for effortless enjoyment, featuring low-maintenance landscaping, a stone patio, and a fire pit area, all set within a privately fenced yard that offers a quiet, private outdoor escape without the upkeep. With sunshine stretching across the yard through the afternoon and evening, it’s the perfect spot to relax, unwind, and entertain.Upstairs, the primary bedroom offers a peaceful retreat with its own walk-in closet, ensuite, and a private balcony—perfect for a quiet moment to start or end your day. Two additional bedrooms, including one with its own balcony, share a well-appointed main bathroom.The developed basement adds even more versatility, offering a cozy family room that works just as well for movie nights as it does for a gym, play area, or office—whatever fits your lifestyle best.Set on a charming street in one of Calgary’s most beloved inner-city neighbourhoods, this home puts you close to Killarney’s vibrant dining scene, parks, transit options, and offers quick access downtown. With its blend of thoughtful updates, stylish finishes, and an easy-to-love layout, this home delivers comfort and character in equal measure. (id:37074)
Property Features
Fireplace: Fireplace
Cooling: Central Air Conditioning
Heating: Forced Air

