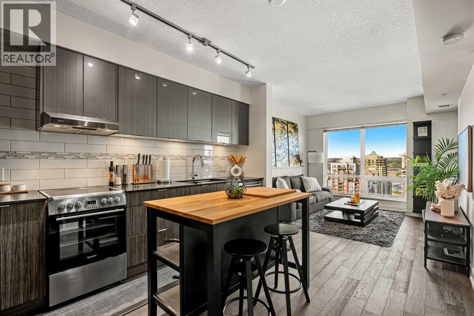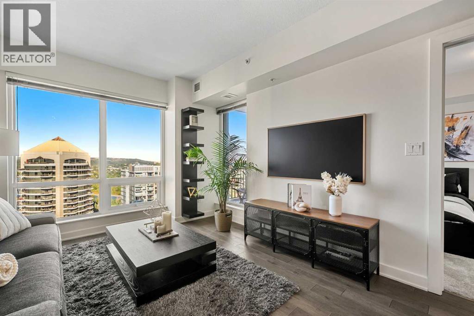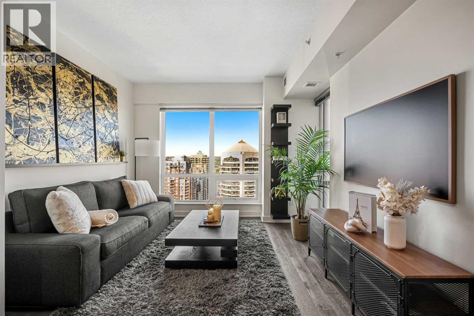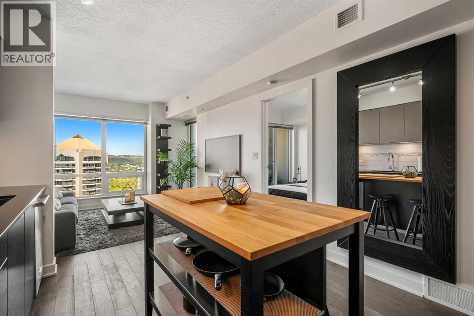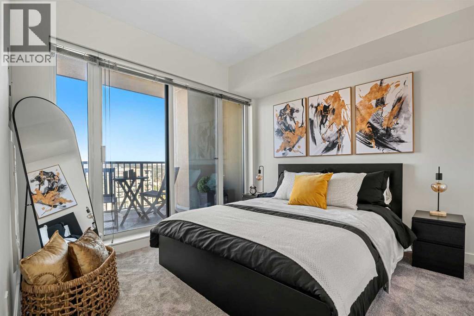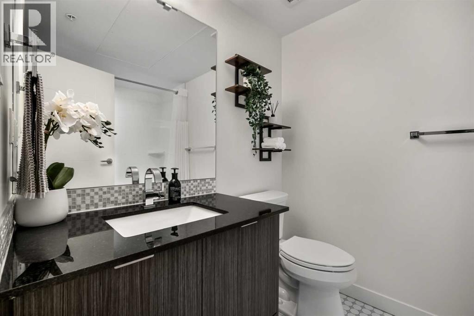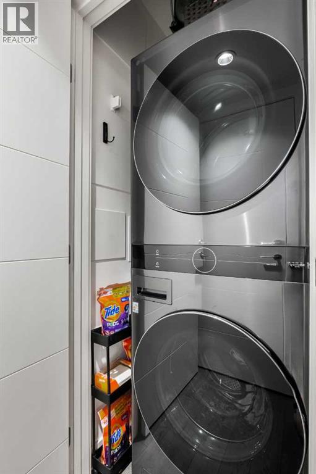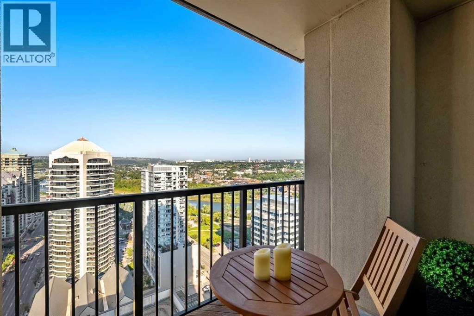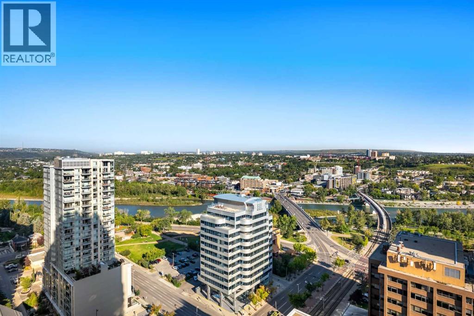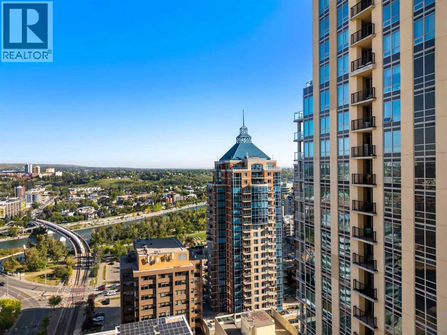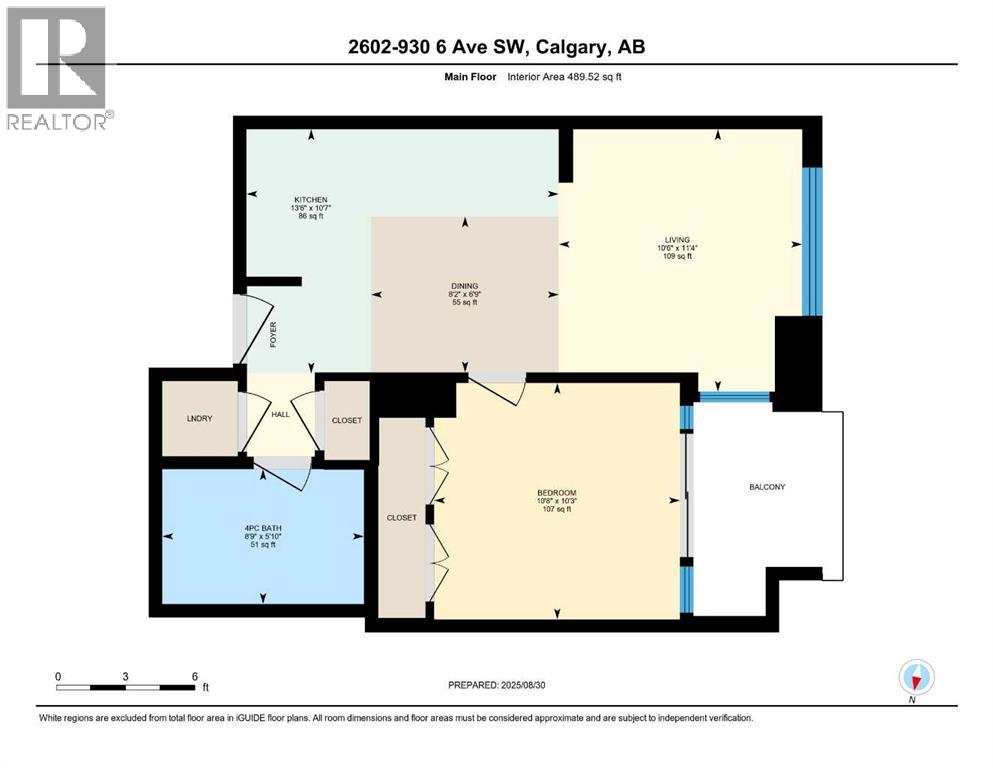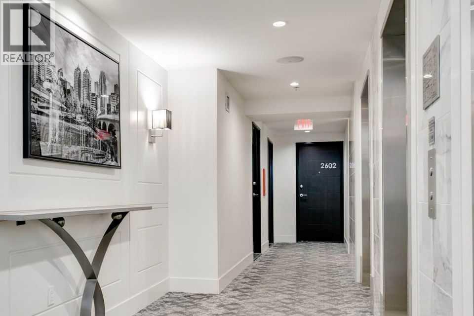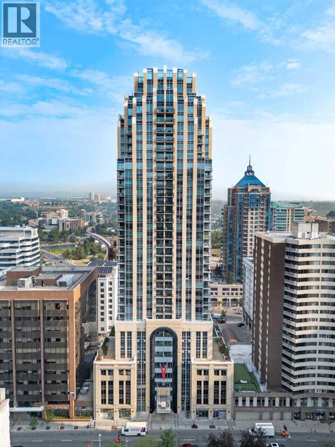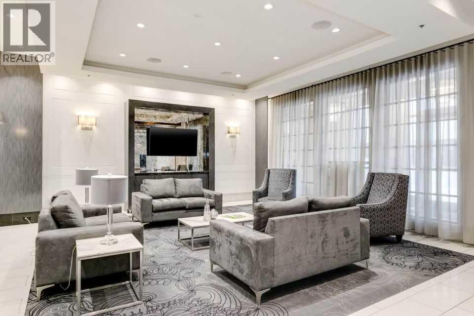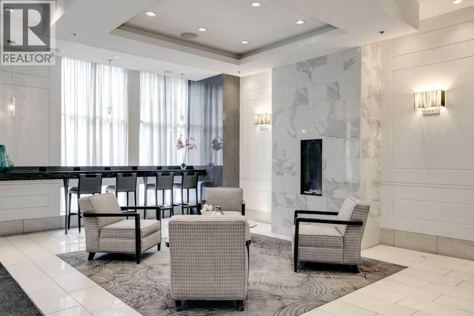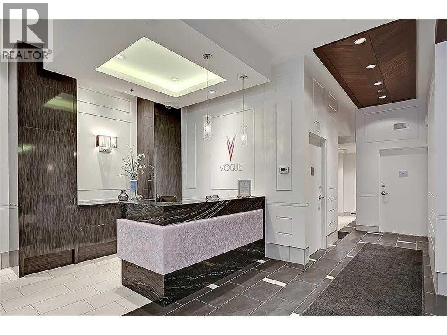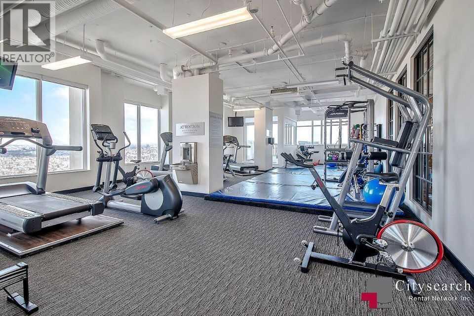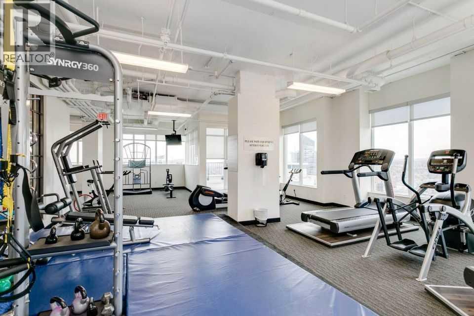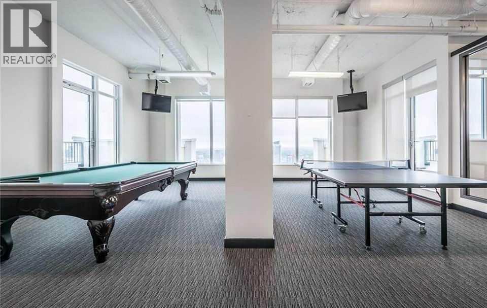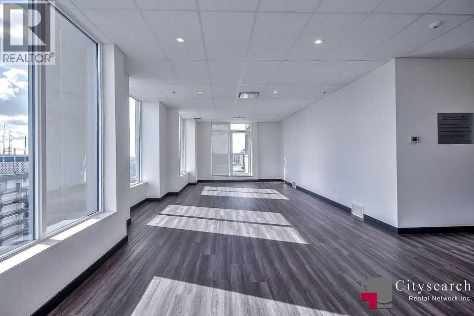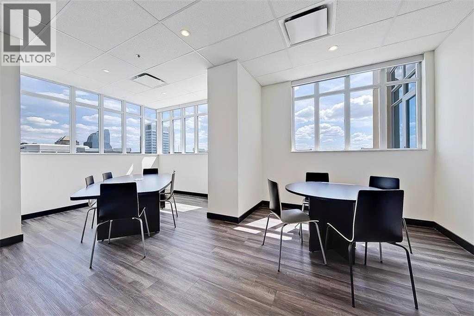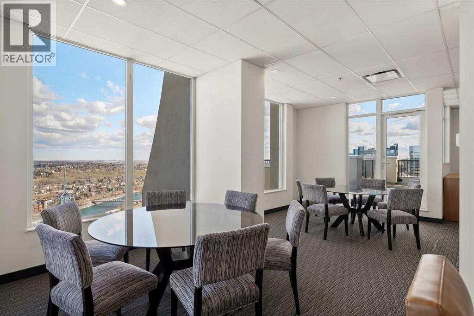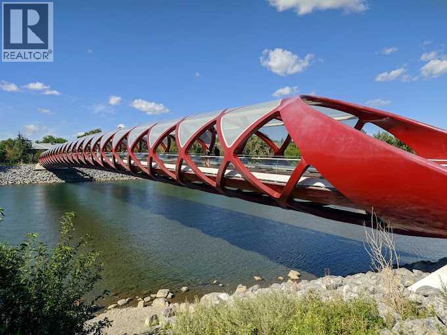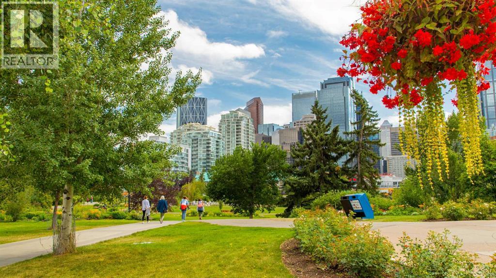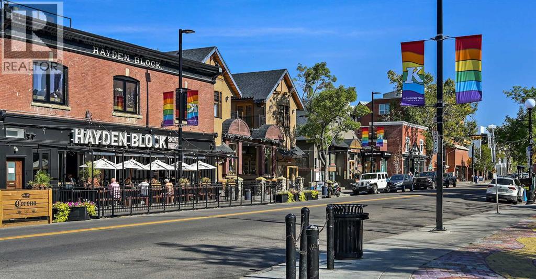Need to sell your current home to buy this one?
Find out how much it will sell for today!
FULLY FURNISHED OPPORTUNITY! Welcome to elevated downtown living in the heart of Calgary’s Downtown West End. This west-facing 1 bedroom, 1 bathroom condo sits high on the 26th floor, with unobstructed views of the Bow River, Rocky Mountains, and spectacular city sunsetsCompletely renovated and move-in ready, this stylish unit has been thoughtfully designed and professionally decorated. its been FRESHLY PAINTED, features BRAND NEW CARPETS, a NEW OVERSIZED washer/dryer, and comes FULLY FURNISHED—offering a perfect turnkey lifestyle.Inside, the open-concept design highlights a modern kitchen with quartz countertops, a central island, sleek cabinetry, and premium finishes. Expansive windows flood the living space with natural light, while the patio with NEW FLOORING provides a private outdoor retreat to take in the panoramic views. This condo feels like home—comfortable, welcoming, and a peaceful escape above the city.Step outside and enjoy the best of downtown living. Walk to the Bow River pathways, Prince’s Island Park, Kensington Village, C-Train, boutique shops, fine dining, cafes, and Calgary’s +15 network—all just steps away.This sought-after building offers upgraded amenities, including a state-of-the-art fitness center, yoga room, professional boardroom, owners’ lounge, secure underground parking, and concierge service. With eco-friendly, energy-efficient features and the assurance that short-term rentals are not permitted, you’ll enjoy a safe, stable, and welcoming community.Whether you’re looking for a stylish urban home or a low-maintenance lock-and-leave lifestyle, this 26th-floor residence delivers the perfect balance of comfort, convenience, and sophistication. (id:37074)
Property Features
Cooling: Central Air Conditioning

