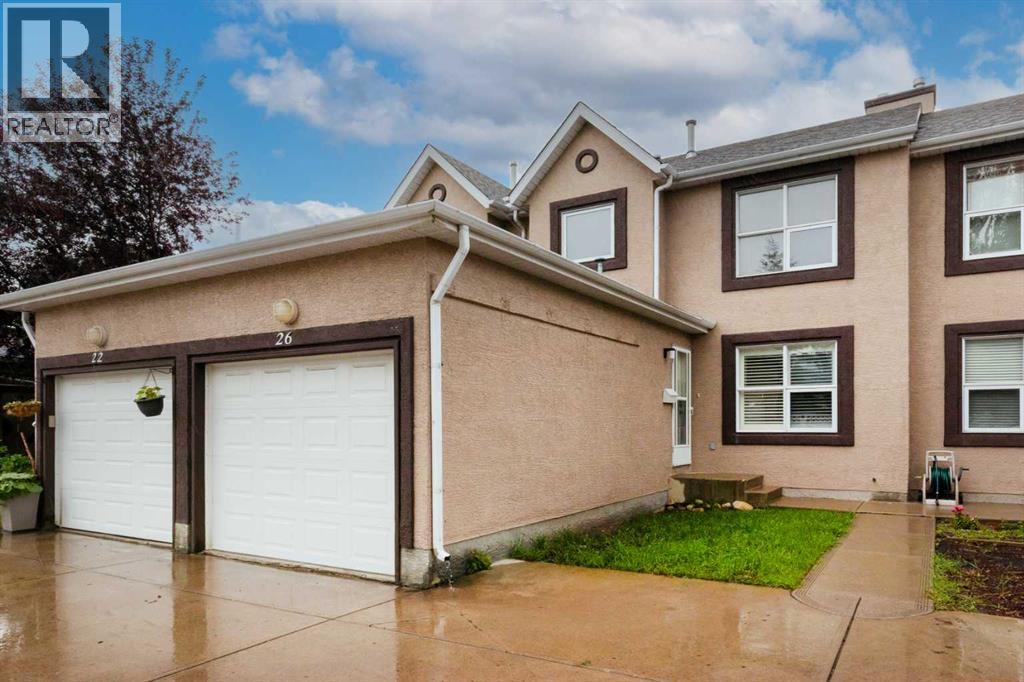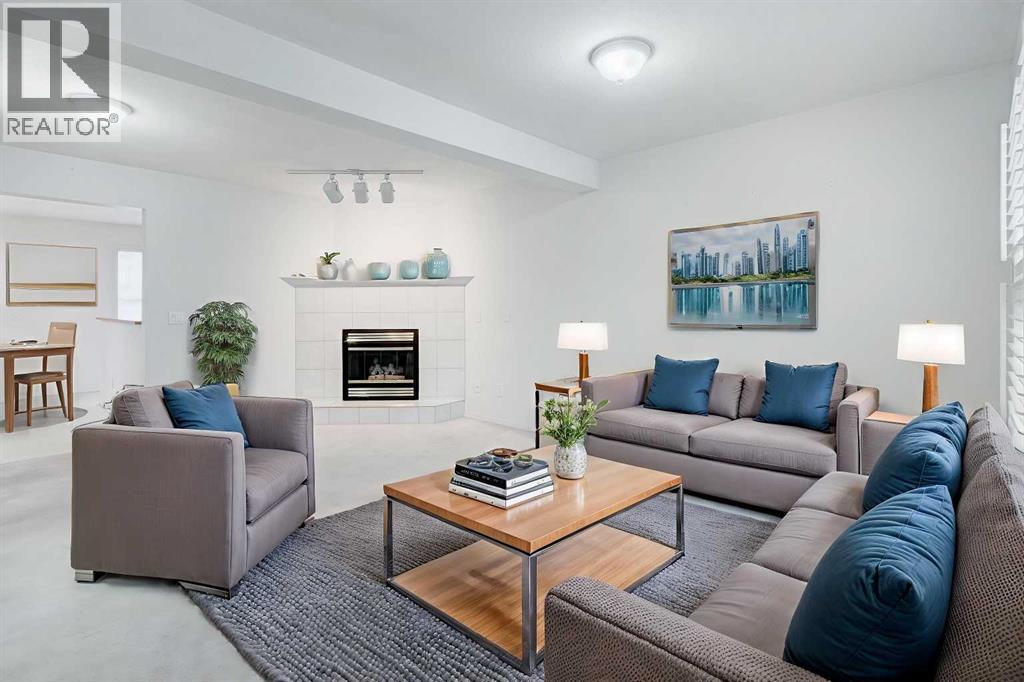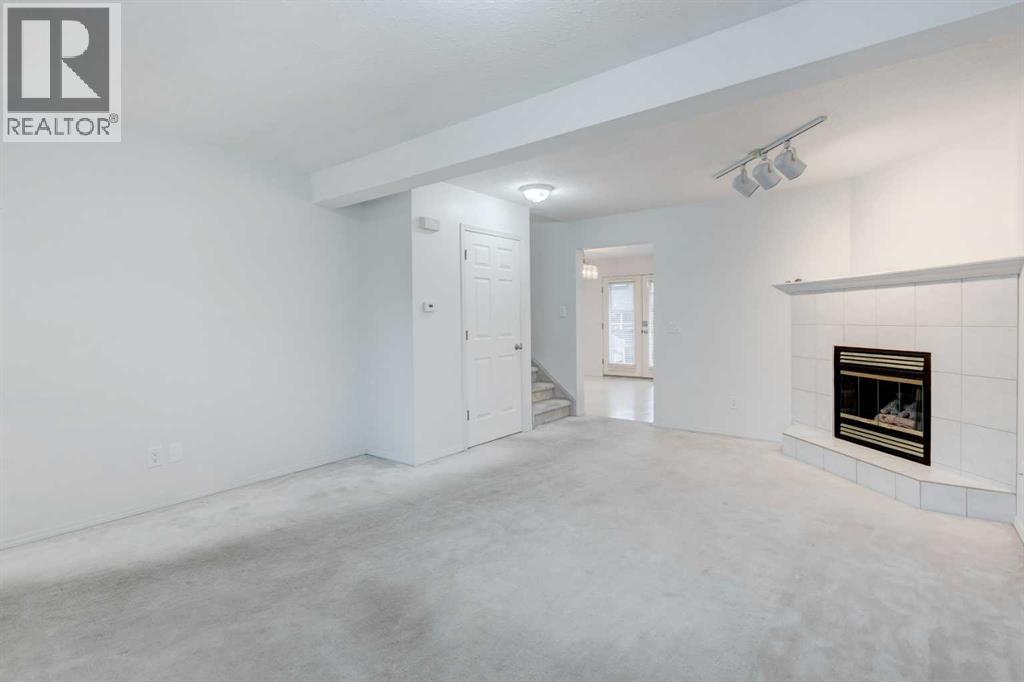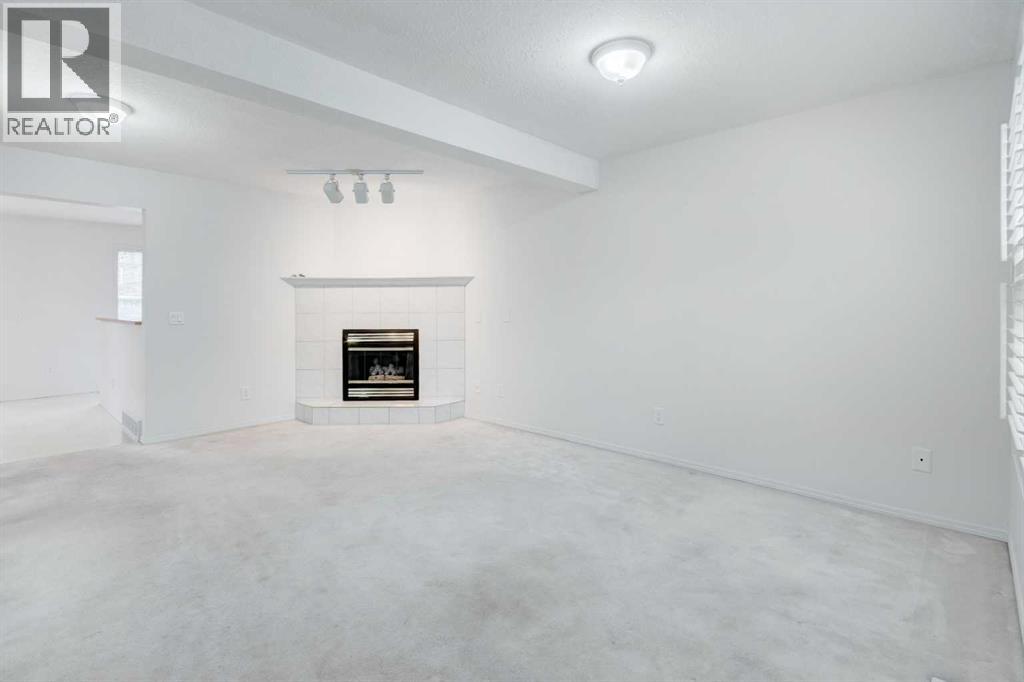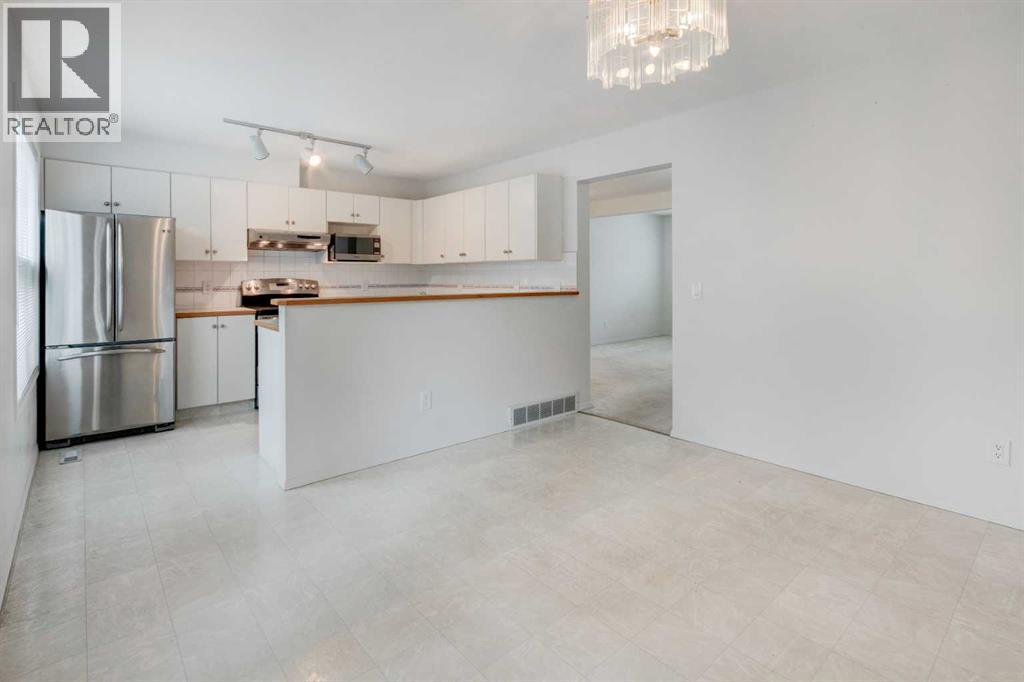Amazing opportunity to own in Sandstone Valley, one of the best Northwest Calgary communities! This beautiful, quiet townhome is located on small, private roadway in the complex. Stepping into a large foyer with access to the single attached garage, the main floor opens to a bright and generous living room with a classic gas fireplace. Next up, the well-appointed kitchen with peninsula and a dining area that will easily seat six to eight. Here you’ll also find large windows, French doors, stainless-steel appliances and access to the back deck overlooking a lovely greenspace! Completing the main floor is a 2-piece bathroom and good-sized laundry room. Moving upstairs, the primary bedroom features a 4-piece ensuite and huge walk-in closet. You’ll also find a another full, four-piece bathroom and two additional bedrooms. High-quality wall-to-wall carpet adds an element of warmth and comfort. Down to the basement and you’ll find a large Recreation room, Bonus room and Den, additional storage as well as a third full bathroom with shower. The quiet and private location and excellent condominium management add tremendous value to this rare complex, as these units do not come along too often. Easy access to major routes, walkable schools, shopping, parks, dog parks and transportation. Ideally located for a quick escape to the mountains or Nose Hill Park! (id:37074)
Property Features
Property Details
| MLS® Number | A2242309 |
| Property Type | Single Family |
| Neigbourhood | Sandstone Valley |
| Community Name | Sandstone Valley |
| Amenities Near By | Golf Course, Park, Playground, Recreation Nearby, Schools, Shopping |
| Community Features | Golf Course Development, Pets Allowed With Restrictions |
| Features | Closet Organizers, No Animal Home, No Smoking Home |
| Parking Space Total | 1 |
| Plan | 9512463 |
| Structure | Deck |
Parking
| Attached Garage | 1 |
Building
| Bathroom Total | 4 |
| Bedrooms Above Ground | 3 |
| Bedrooms Total | 3 |
| Appliances | Washer, Refrigerator, Range - Electric, Dishwasher, Dryer, Microwave, Freezer, Water Heater - Gas |
| Basement Development | Finished |
| Basement Type | Full (finished) |
| Constructed Date | 1995 |
| Construction Material | Poured Concrete, Wood Frame |
| Construction Style Attachment | Attached |
| Cooling Type | None |
| Exterior Finish | Concrete, Stucco |
| Fireplace Present | Yes |
| Fireplace Total | 1 |
| Flooring Type | Carpeted, Linoleum |
| Foundation Type | Poured Concrete |
| Half Bath Total | 1 |
| Heating Fuel | Natural Gas |
| Heating Type | Forced Air |
| Stories Total | 2 |
| Size Interior | 1,269 Ft2 |
| Total Finished Area | 1269 Sqft |
| Type | Row / Townhouse |
Rooms
| Level | Type | Length | Width | Dimensions |
|---|---|---|---|---|
| Second Level | Primary Bedroom | 14.92 Ft x 6.00 Ft | ||
| Second Level | Bedroom | 10.67 Ft x 11.50 Ft | ||
| Second Level | Bedroom | 12.50 Ft x 8.00 Ft | ||
| Second Level | 4pc Bathroom | 5.00 Ft x 8.00 Ft | ||
| Second Level | Other | 6.58 Ft x 8.00 Ft | ||
| Second Level | 4pc Bathroom | 4.92 Ft x 8.00 Ft | ||
| Basement | Recreational, Games Room | 17.17 Ft x 13.58 Ft | ||
| Basement | Bonus Room | 11.58 Ft x 11.00 Ft | ||
| Basement | Den | 11.58 Ft x 7.83 Ft | ||
| Basement | 3pc Bathroom | 4.83 Ft x 9.00 Ft | ||
| Basement | Furnace | 9.50 Ft x 8.42 Ft | ||
| Main Level | Living Room | 17.75 Ft x 13.67 Ft | ||
| Main Level | Kitchen | 11.83 Ft x 8.00 Ft | ||
| Main Level | Dining Room | 11.83 Ft x 11.50 Ft | ||
| Main Level | 2pc Bathroom | 4.92 Ft x 5.83 Ft | ||
| Main Level | Laundry Room | 4.92 Ft x 5.83 Ft |
Land
| Acreage | No |
| Fence Type | Not Fenced |
| Land Amenities | Golf Course, Park, Playground, Recreation Nearby, Schools, Shopping |
| Landscape Features | Landscaped |
| Size Depth | 22.18 M |
| Size Frontage | 6.33 M |
| Size Irregular | 140.00 |
| Size Total | 140 M2|0-4,050 Sqft |
| Size Total Text | 140 M2|0-4,050 Sqft |
| Zoning Description | M-cg D46 |

