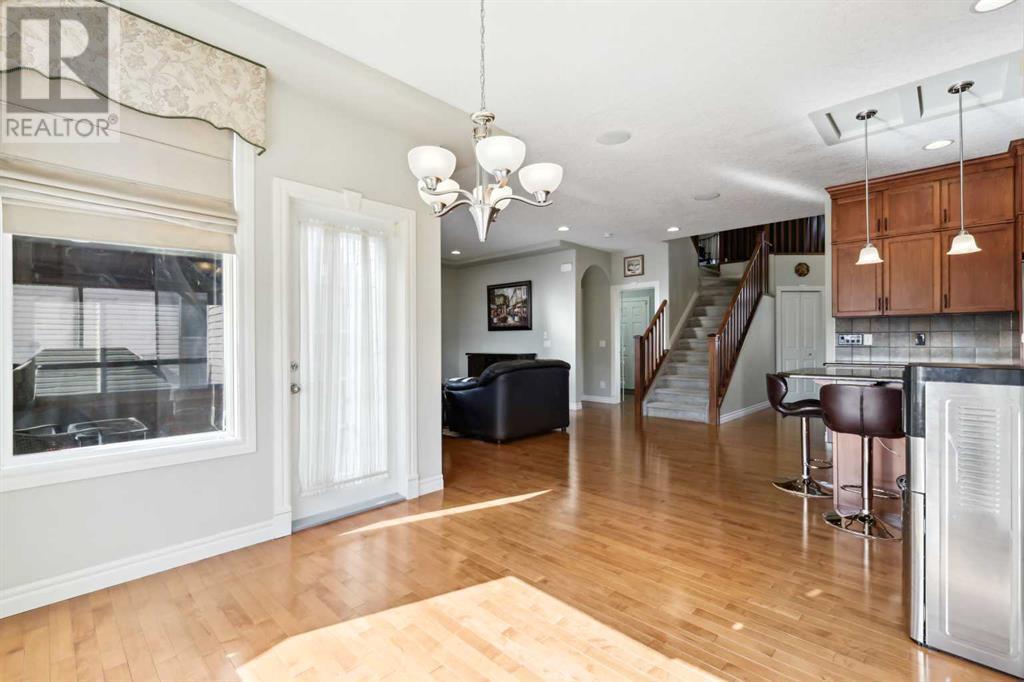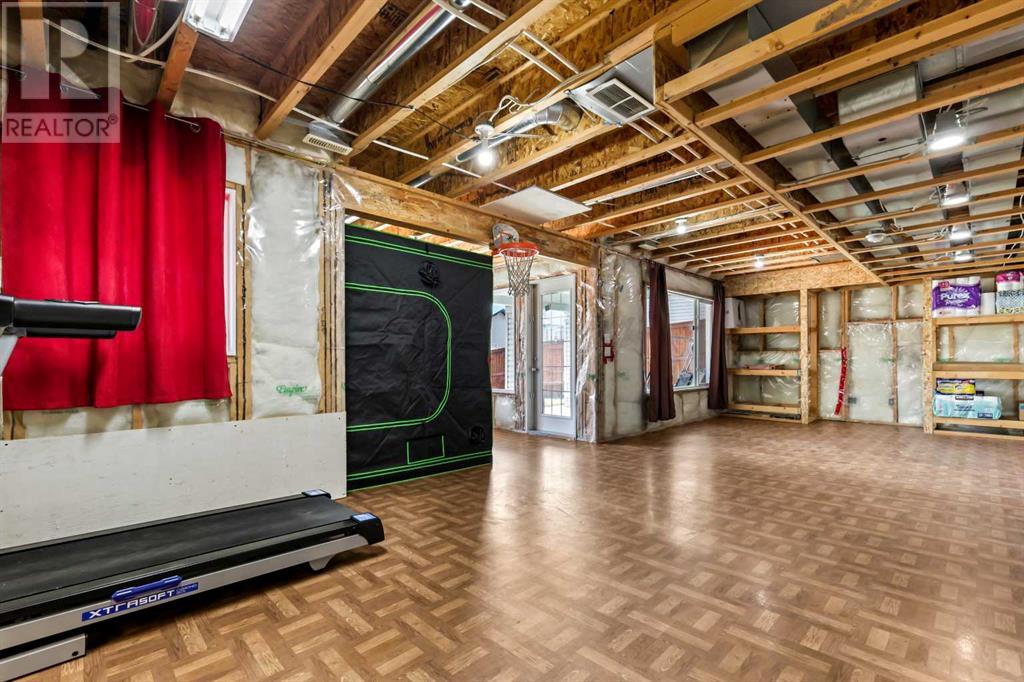“Canceled “OPEN HOUSE SUNDAY MARCH 30 FROM 2 PM TO 4 PM TO REALTORS AND PUBLIC. With a brand-new roof installed in 2023 and located just one block from the school, this stunning 2-story home in Chestermere offers 2329.88 sq. ft. of thoughtfully designed living space, a double attached garage, and a partially finished walkout basement awaiting your personal touch. The main floor features a bright office/den, a formal dining room that opens to a spacious vinyl deck, and a gourmet kitchen with stainless steel appliances, granite countertops, a corner pantry, and plenty of cabinetry for ample storage. The inviting living room, complete with a cozy fireplace, offers the perfect spot for relaxation. A convenient main floor laundry, located in the mudroom, adds extra practicality. Upstairs, you’ll find 4 generously sized bedrooms and a versatile bonus room, ideal for family activities or entertainment. The luxurious master suite boasts a 5-piece ensuite and a walk-in closet. Additional features include an insulated, drywalled double attached garage, air conditioning, a concrete patio, and a large backyard, offering endless opportunities for outdoor enjoyment. Located in a vibrant lake community with quick access to Highway #1, this home beautifully blends style, comfort, and functionality, making it the ideal choice for growing families. Don’t miss the opportunity to make it yours! (id:37074)
Property Features
Property Details
| MLS® Number | A2202214 |
| Property Type | Single Family |
| Neigbourhood | Westmere |
| Amenities Near By | Park, Playground, Schools, Shopping, Water Nearby |
| Community Features | Lake Privileges |
| Parking Space Total | 2 |
| Plan | 0514241 |
| Structure | Deck |
Parking
| Attached Garage | 2 |
Building
| Bathroom Total | 3 |
| Bedrooms Above Ground | 4 |
| Bedrooms Below Ground | 1 |
| Bedrooms Total | 5 |
| Appliances | Washer, Refrigerator, Stove, Dryer, Hood Fan, Window Coverings, Garage Door Opener |
| Basement Development | Partially Finished |
| Basement Features | Walk Out |
| Basement Type | Full (partially Finished) |
| Constructed Date | 2007 |
| Construction Material | Wood Frame |
| Construction Style Attachment | Detached |
| Cooling Type | Central Air Conditioning |
| Exterior Finish | Vinyl Siding |
| Fireplace Present | Yes |
| Fireplace Total | 1 |
| Flooring Type | Hardwood |
| Foundation Type | Poured Concrete |
| Half Bath Total | 1 |
| Heating Fuel | Natural Gas |
| Heating Type | Other, Forced Air |
| Stories Total | 2 |
| Size Interior | 2,330 Ft2 |
| Total Finished Area | 2329.88 Sqft |
| Type | House |
Rooms
| Level | Type | Length | Width | Dimensions |
|---|---|---|---|---|
| Second Level | Bonus Room | 21.58 Ft x 19.00 Ft | ||
| Second Level | Primary Bedroom | 13.58 Ft x 12.50 Ft | ||
| Second Level | Other | 6.92 Ft x 5.08 Ft | ||
| Second Level | 5pc Bathroom | 12.08 Ft x 9.83 Ft | ||
| Second Level | Bedroom | 11.92 Ft x 9.33 Ft | ||
| Second Level | Bedroom | 11.42 Ft x 9.33 Ft | ||
| Second Level | Bedroom | 12.00 Ft x 8.92 Ft | ||
| Second Level | 4pc Bathroom | 8.42 Ft x 4.92 Ft | ||
| Basement | Recreational, Games Room | 31.75 Ft x 13.08 Ft | ||
| Basement | Bedroom | 12.33 Ft x 9.92 Ft | ||
| Basement | Other | 9.92 Ft x 8.00 Ft | ||
| Basement | Storage | 12.75 Ft x 7.42 Ft | ||
| Basement | Furnace | 12.25 Ft x 8.33 Ft | ||
| Basement | Other | 19.00 Ft x 13.75 Ft | ||
| Main Level | Living Room | 15.00 Ft x 12.92 Ft | ||
| Main Level | Kitchen | 12.92 Ft x 11.92 Ft | ||
| Main Level | Foyer | 9.67 Ft x 5.67 Ft | ||
| Main Level | Den | 11.50 Ft x 10.50 Ft | ||
| Main Level | Laundry Room | 11.92 Ft x 6.92 Ft | ||
| Main Level | 2pc Bathroom | 7.33 Ft x 4.58 Ft | ||
| Main Level | Other | 7.00 Ft x 5.42 Ft | ||
| Main Level | Other | 14.50 Ft x 13.58 Ft | ||
| Main Level | Other | 13.58 Ft x 7.25 Ft | ||
| Main Level | Foyer | 9.67 Ft x 5.67 Ft |
Land
| Acreage | No |
| Fence Type | Fence |
| Land Amenities | Park, Playground, Schools, Shopping, Water Nearby |
| Landscape Features | Landscaped |
| Size Frontage | 13.84 M |
| Size Irregular | 5588.00 |
| Size Total | 5588 Sqft|4,051 - 7,250 Sqft |
| Size Total Text | 5588 Sqft|4,051 - 7,250 Sqft |
| Zoning Description | R-1 |
















































