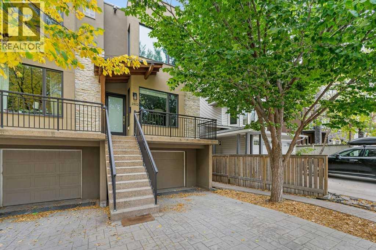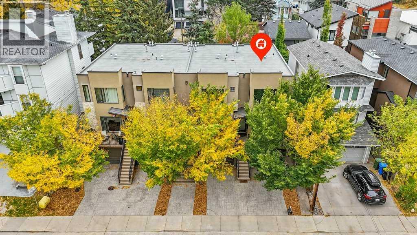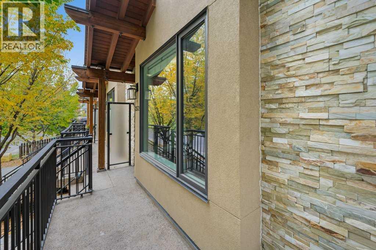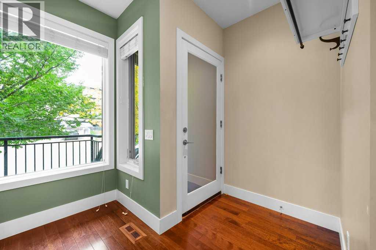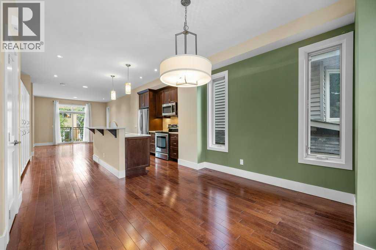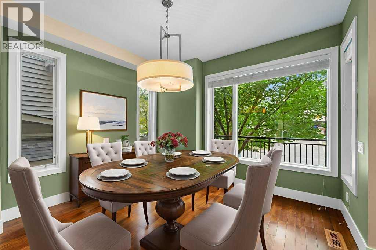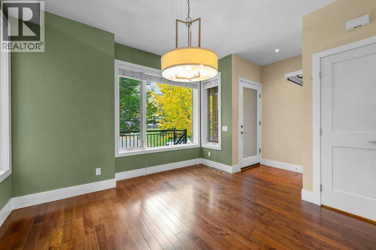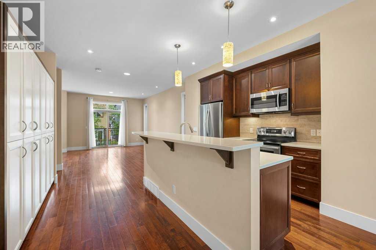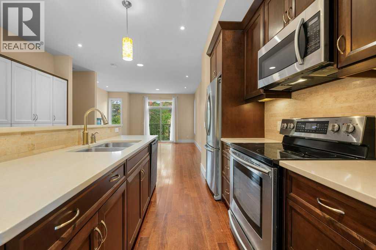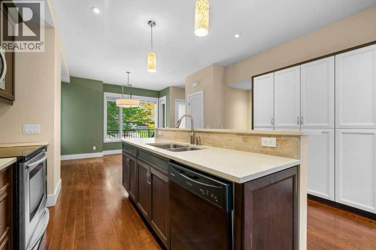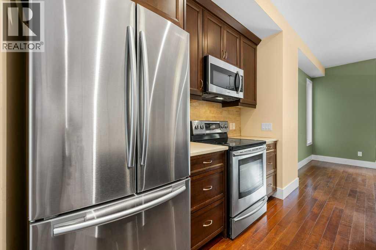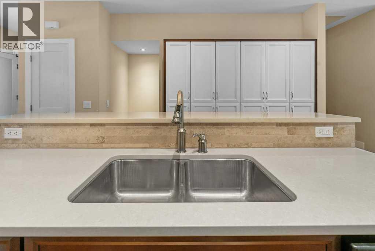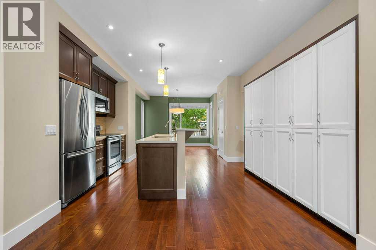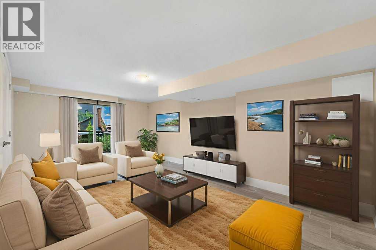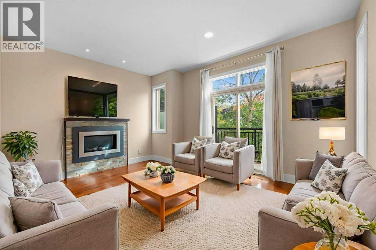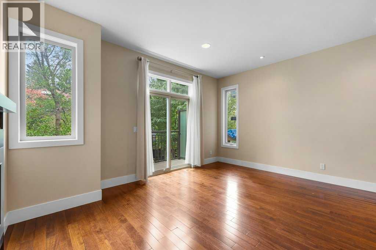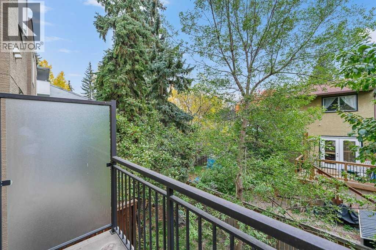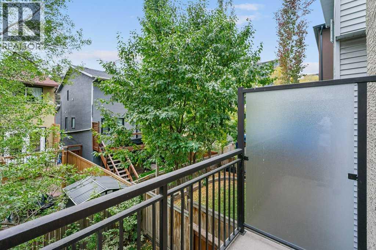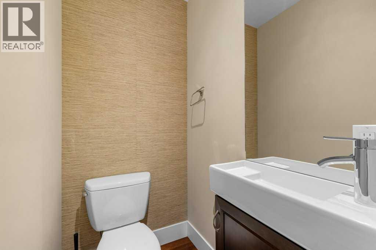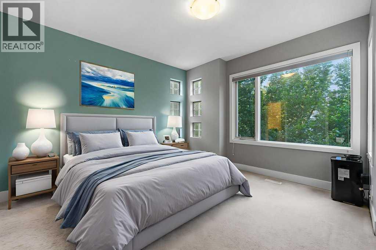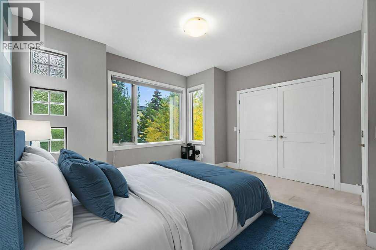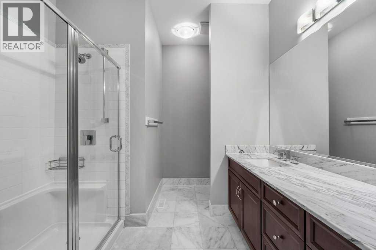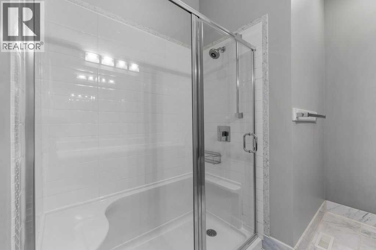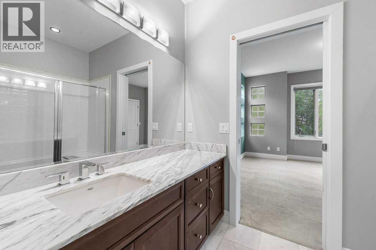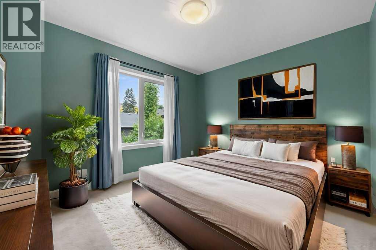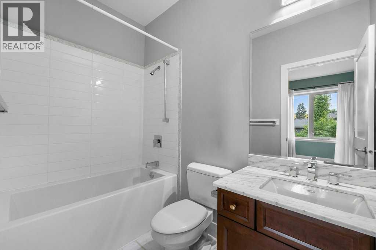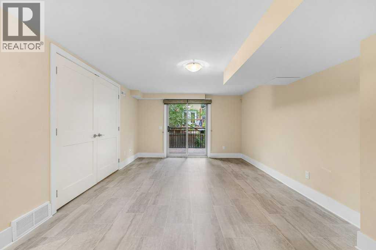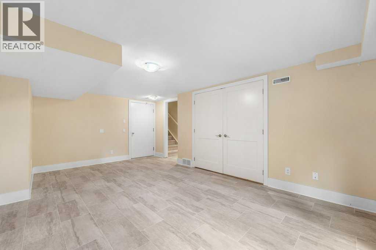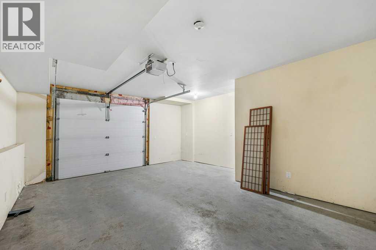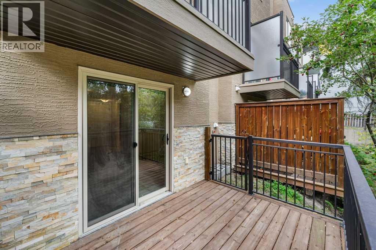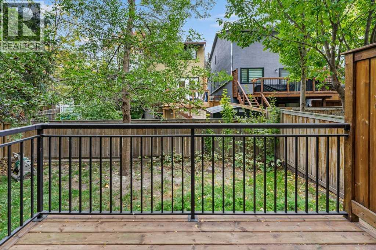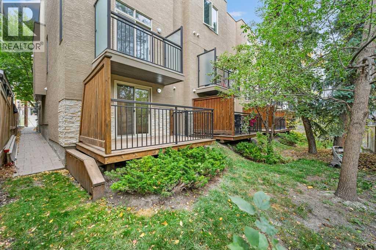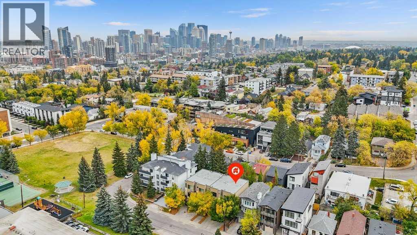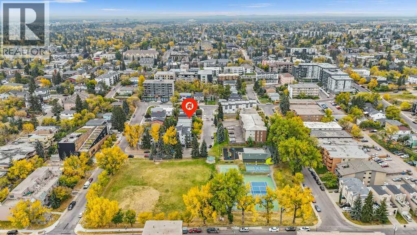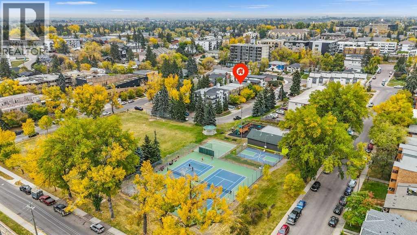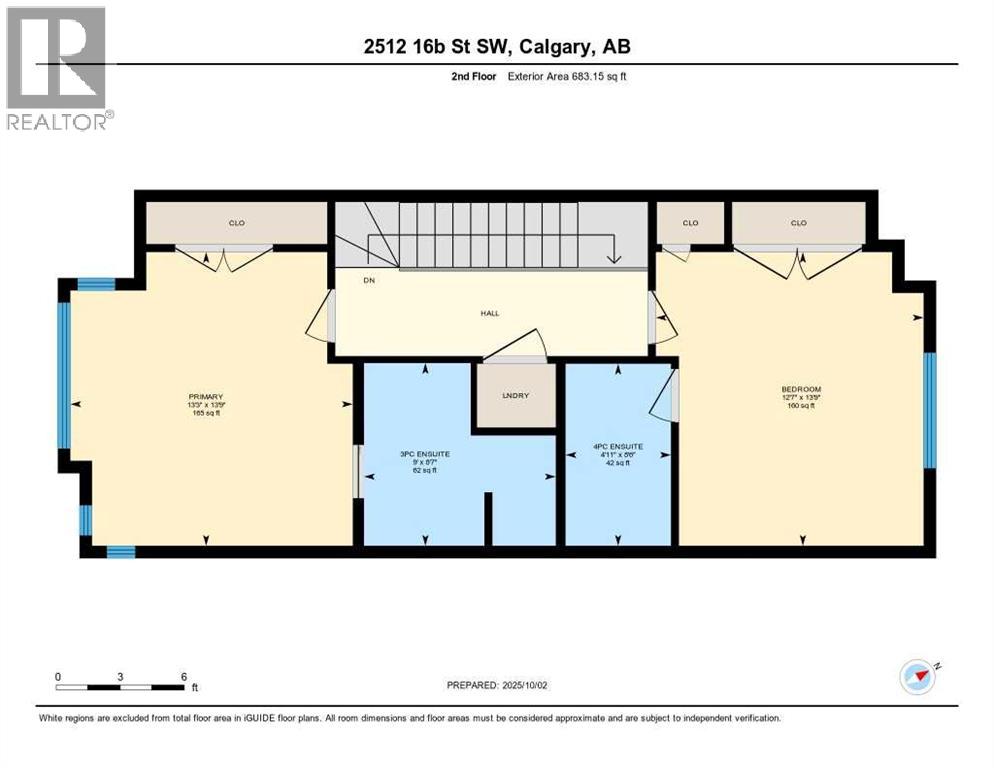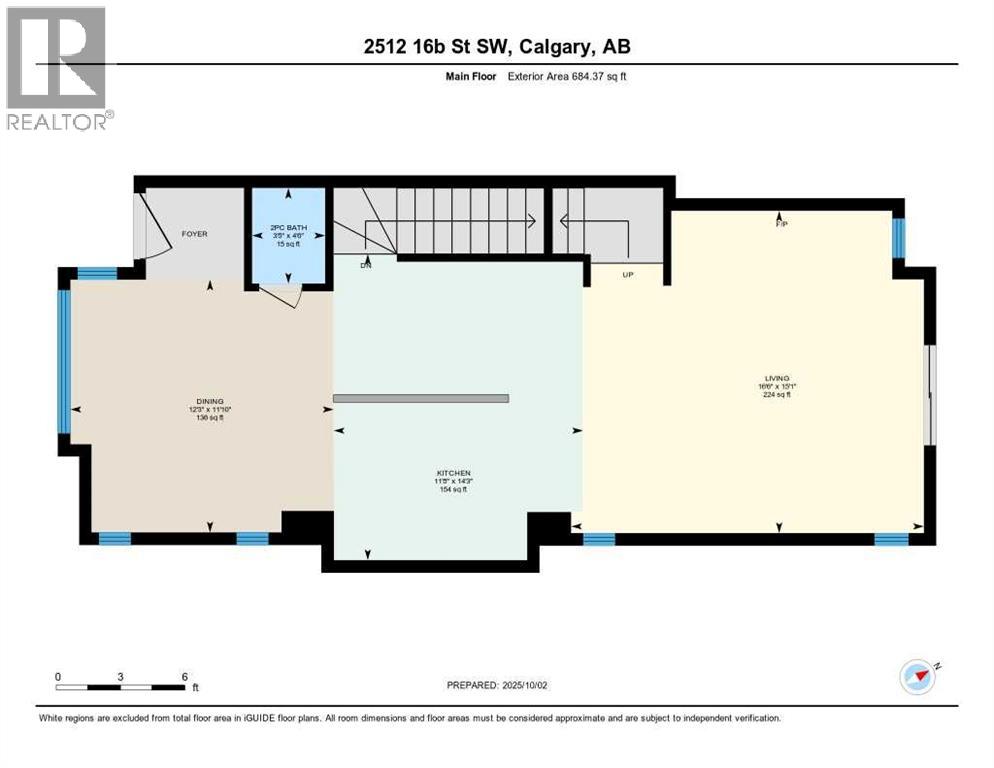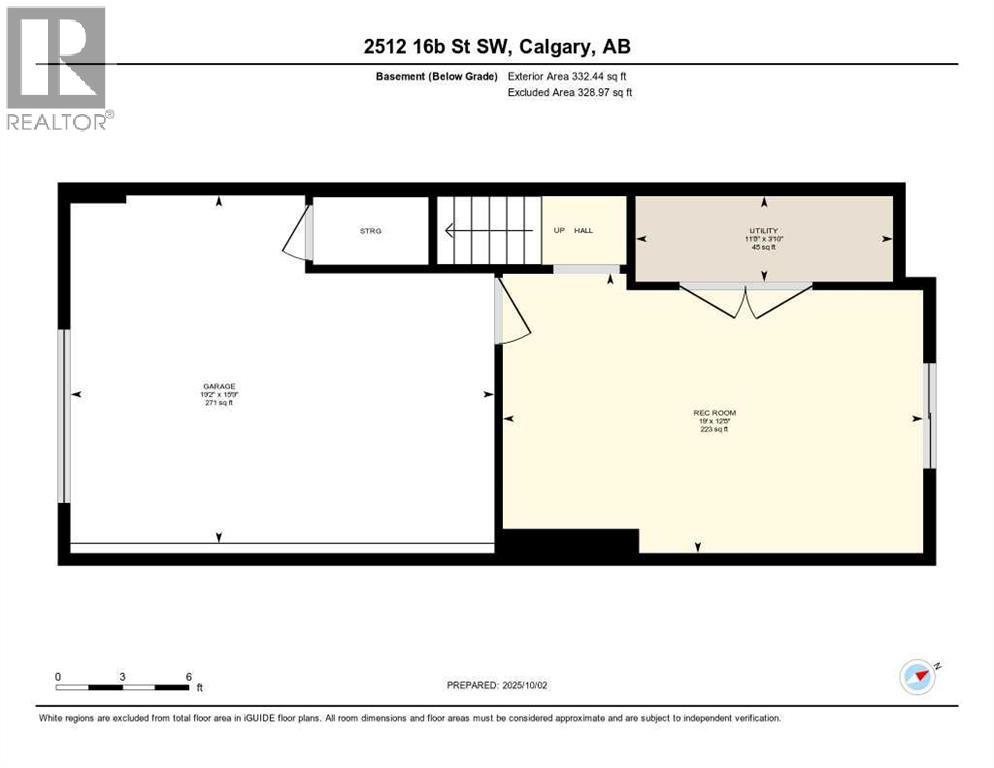Prime townhome in a choice Bankview location across from a park, tennis courts and community center. Thoughtful architectural design boasts a spacious, 2 bedroom, 2.5 bathroom floor plan complete with gourmet kitchen, dining area, & great room. The main floor accommodates an open concept featuring quarter-sawn mahogany hardwood floor throughout. The central kitchen has a large cabinet style pantry, dark-stained full maple cabinets, and elegant quartz countertops complemented with stainless steel appliances. Each of the two bedrooms on the second floor is equipped with a private ensuite, presenting polished marble countertops, & expansive vanity mirrors. This townhome is nestled in the heart of the city in one of Calgary's oldest communities; a fantastic location that embodies both the charm of an established community and all the conveniences of urban living. (id:37074)
Property Features
Property Details
| MLS® Number | A2259746 |
| Property Type | Single Family |
| Neigbourhood | Bankview |
| Community Name | Bankview |
| Amenities Near By | Park, Playground, Schools, Shopping |
| Community Features | Pets Allowed |
| Parking Space Total | 2 |
| Plan | 1211474 |
| Structure | Deck |
Parking
| Attached Garage | 1 |
Building
| Bathroom Total | 3 |
| Bedrooms Above Ground | 2 |
| Bedrooms Total | 2 |
| Appliances | Washer, Refrigerator, Dishwasher, Stove, Dryer |
| Basement Development | Finished |
| Basement Type | Full (finished) |
| Constructed Date | 2012 |
| Construction Material | Wood Frame |
| Construction Style Attachment | Attached |
| Cooling Type | None |
| Exterior Finish | Stone, Wood Siding |
| Fireplace Present | Yes |
| Fireplace Total | 1 |
| Flooring Type | Carpeted, Ceramic Tile, Hardwood, Laminate |
| Foundation Type | Poured Concrete |
| Half Bath Total | 1 |
| Heating Fuel | Natural Gas |
| Heating Type | Forced Air, In Floor Heating |
| Stories Total | 3 |
| Size Interior | 1,699 Ft2 |
| Total Finished Area | 1699 Sqft |
| Type | Row / Townhouse |
Rooms
| Level | Type | Length | Width | Dimensions |
|---|---|---|---|---|
| Second Level | 3pc Bathroom | 8.58 Ft x 9.00 Ft | ||
| Second Level | 4pc Bathroom | 8.50 Ft x 4.92 Ft | ||
| Second Level | Bedroom | 13.75 Ft x 12.58 Ft | ||
| Second Level | Primary Bedroom | 13.75 Ft x 13.25 Ft | ||
| Basement | Recreational, Games Room | 12.67 Ft x 19.00 Ft | ||
| Basement | Furnace | 3.83 Ft x 11.67 Ft | ||
| Main Level | 2pc Bathroom | 4.50 Ft x 3.42 Ft | ||
| Main Level | Dining Room | 11.83 Ft x 12.25 Ft | ||
| Main Level | Kitchen | 14.25 Ft x 11.67 Ft | ||
| Main Level | Living Room | 15.08 Ft x 16.50 Ft |
Land
| Acreage | No |
| Fence Type | Fence |
| Land Amenities | Park, Playground, Schools, Shopping |
| Size Total Text | Unknown |
| Zoning Description | M-cg D111 |

