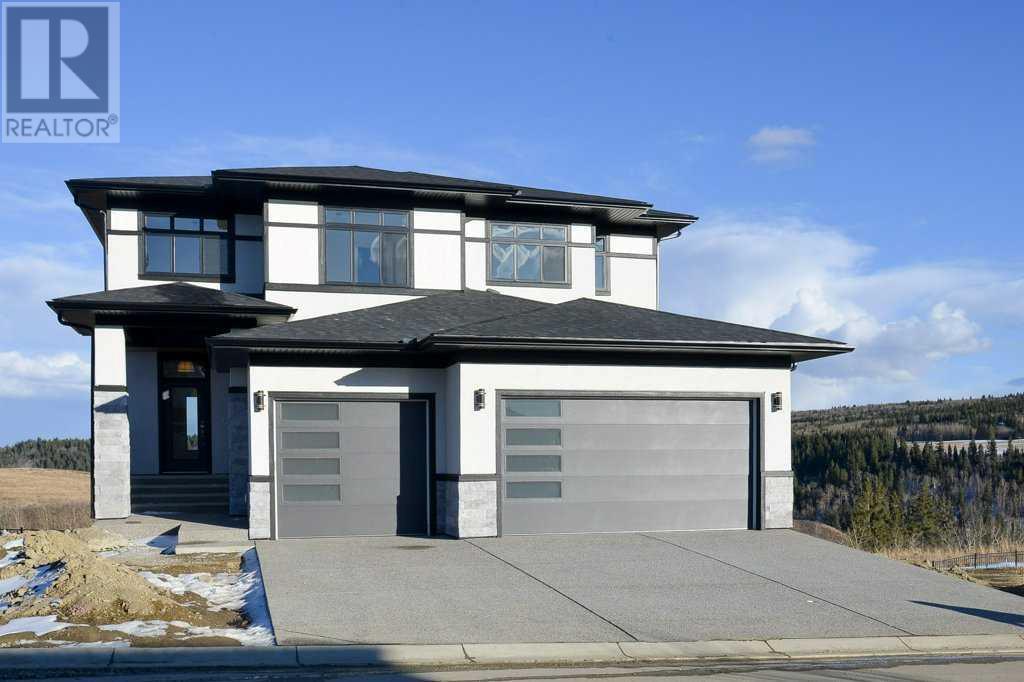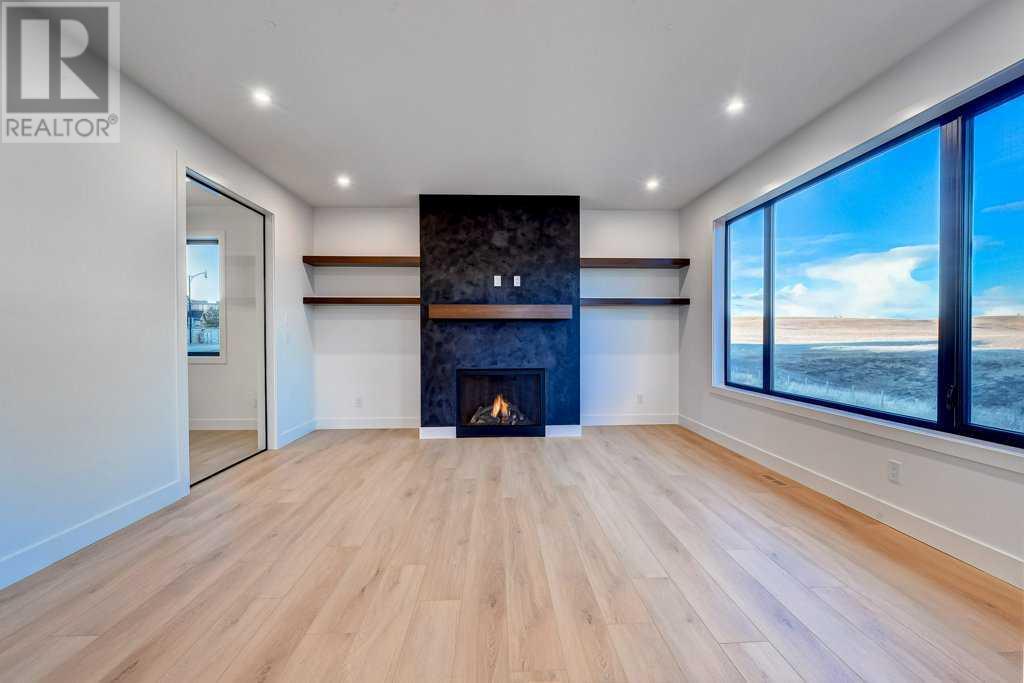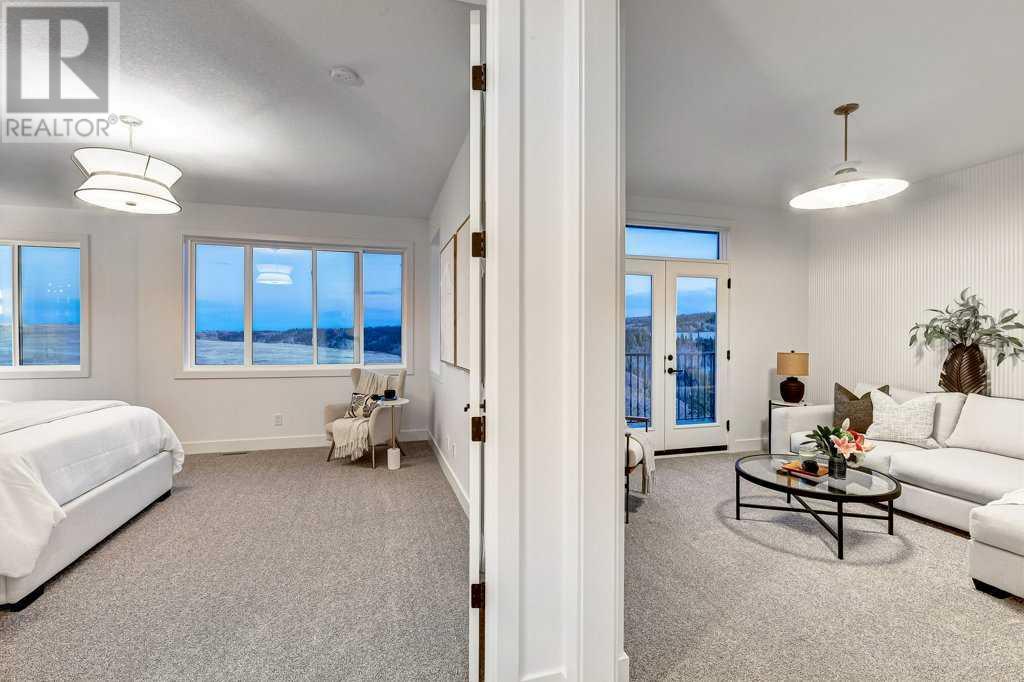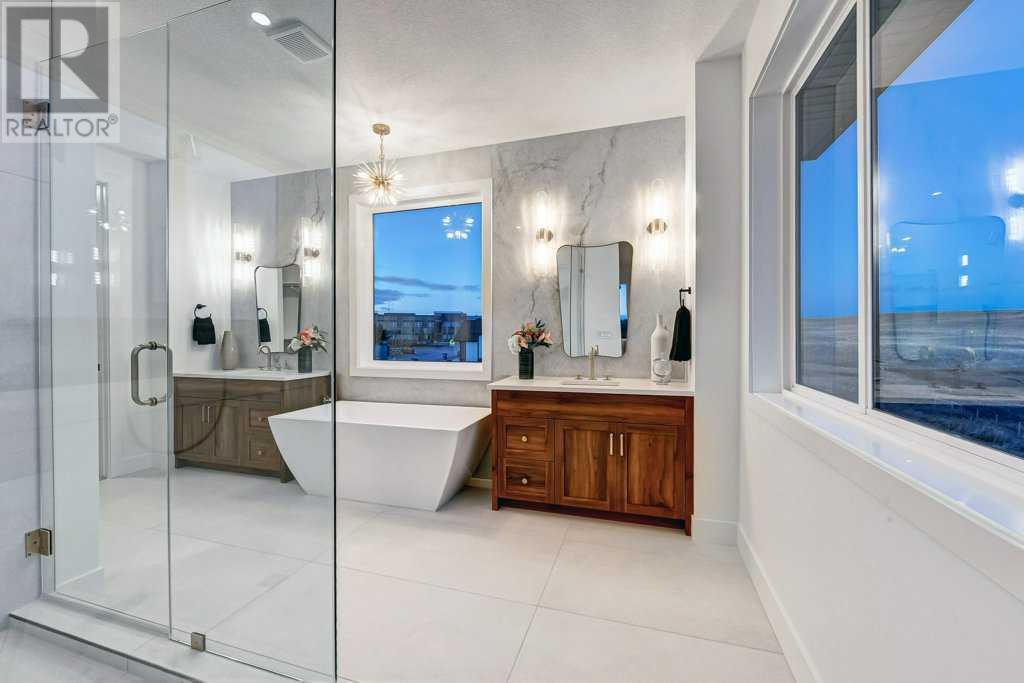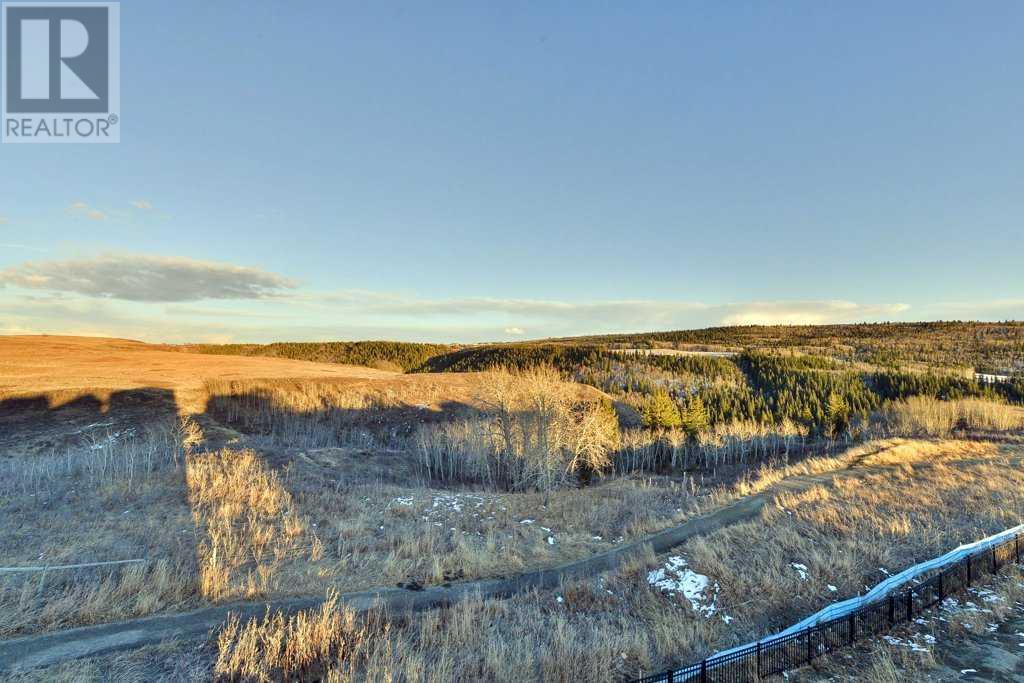Need to sell your current home to buy this one?
Find out how much it will sell for today!
Welcome to the prestigious Home for Hope by Castellano Custom Homes, a stunning 2,871 sq. ft. luxury residence situated at 25 Sunvalley View SW in the picturesque Pinnacle Estates, Cochrane, Alberta. This exceptional two-storey home showcases outstanding craftsmanship, superior design, and meticulous attention to detail throughout. The main floor, spanning 1,302 sq. ft., is designed for elegance and comfort, featuring an open family room, spacious kitchen with high-end Jenn-Air and Whirlpool appliances including a 72” Counter-Depth French Door Refrigerator with obsidian interior, a built-in wall oven, electric radiant cooktop, and dishwasher. Adjacent to the kitchen is a generously sized pantry, a convenient mudroom, and a den ideal for a home office. Upstairs, the 1,569 sq. ft. space offers a luxurious primary suite with a spa-like ensuite, three additional bedrooms, and a large bonus room with balcony access, perfect for enjoying breathtaking mountain views. Superior finishes include cultured stone accents, smartboard trim, stucco exterior, and beautifully crafted balconies with aluminium railings. This home is not only a masterpiece of modern living but also contributes to a meaningful cause, with proceeds benefiting the Alberta Children's Hospital and the Stollery Children’s Hospital Foundations, supporting life-saving care for Alberta's children. A rare opportunity to own a home that combines luxury, community spirit, and inspiring views. Book your private viewing today! (id:37074)
Property Features
Fireplace: Fireplace
Cooling: None
Heating: Central Heating
Landscape: Lawn

