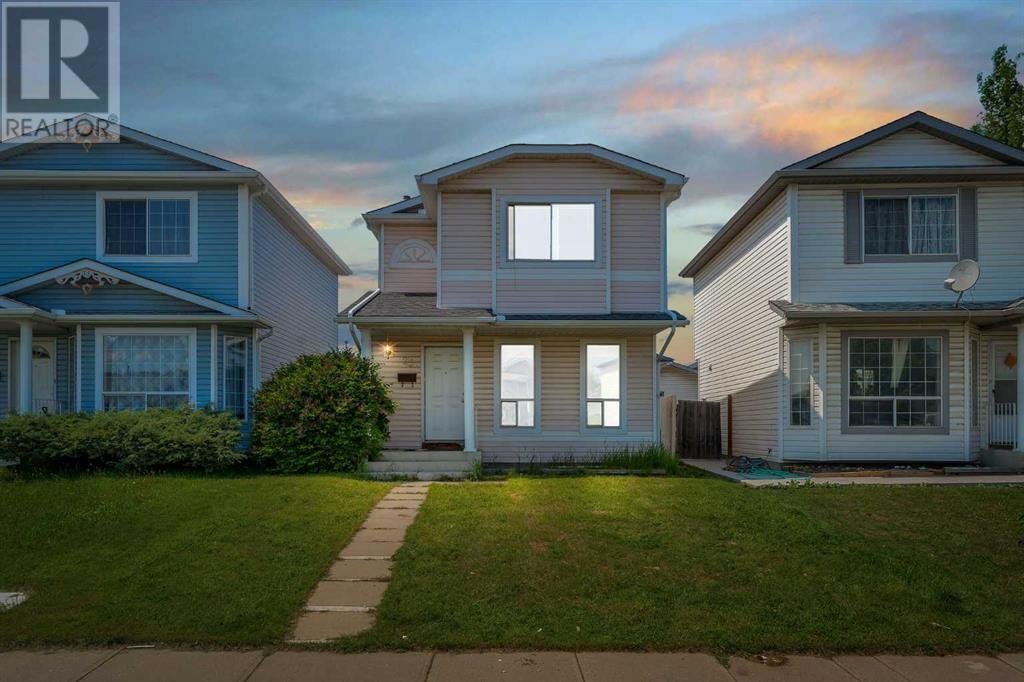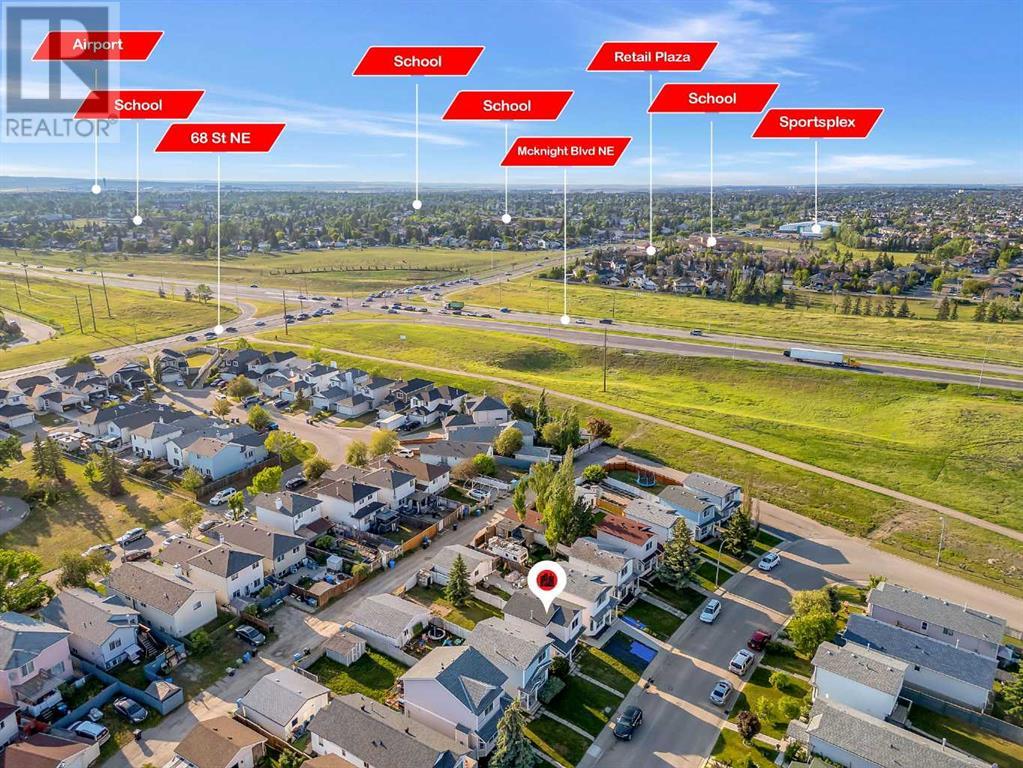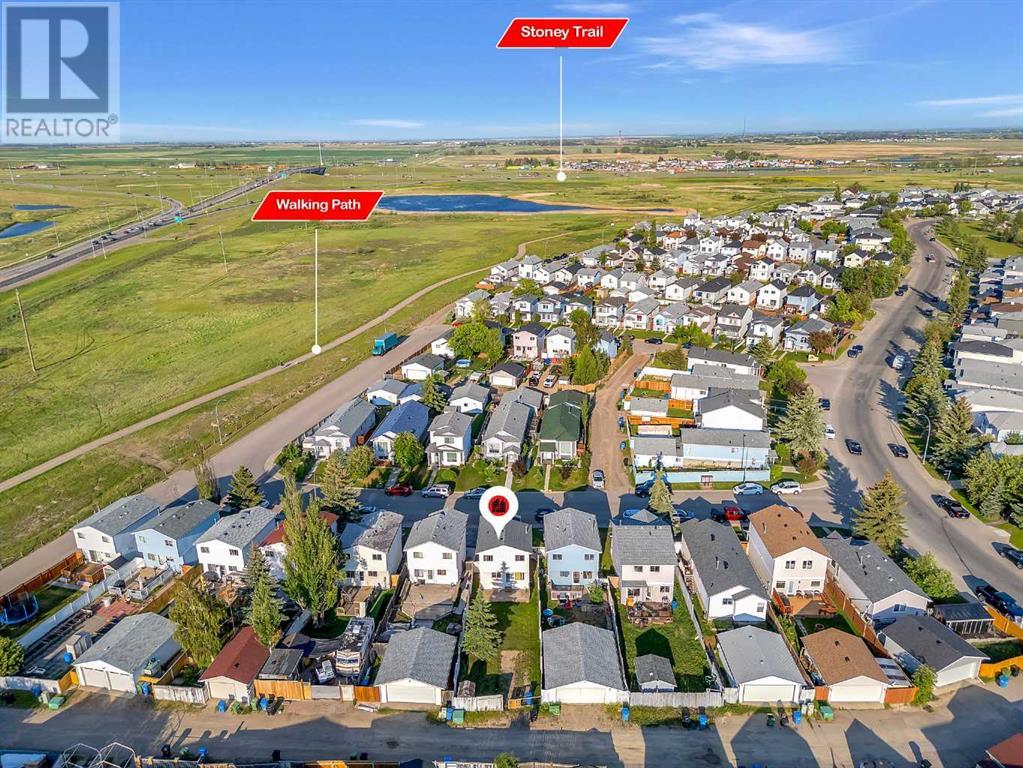3 BEDROOMS & 2 BATHS IN MONTEREY PARK WITH BIG BACKYARD AND LOTS OF POTENTIAL!! SINGLE FAMILY DETACHED HOME UNDER $400K - ACT FAST—DEALS LIKE THIS DON’T LAST LONG!!! This well-laid-out home offers a MAIN FLOOR featuring a spacious kitchen with pantry, open living and dining areas and a convenient 2PC BATH! Upstairs, find a roomy PRIMARY BEDROOM, two additional good-sized bedrooms and a full 4PC BATH. The UNFINISHED BASEMENT provides plenty of room to customize and add your personal touch—ideal for families or investors looking to build equity. Enjoy a LARGE BACKYARD perfect for summer gatherings or future landscaping projects. Located in a friendly neighborhood close to schools, parks, and amenities, this home is a fantastic opportunity for first-time buyers or investors ready to make their mark! DON’T MISS OUT ON THIS PRICED-TO-SELL GEM IN MONTEREY PARK! (id:37074)
Property Features
Property Details
| MLS® Number | A2228778 |
| Property Type | Single Family |
| Neigbourhood | Monterey Park |
| Community Name | Monterey Park |
| Amenities Near By | Park, Playground, Schools, Shopping |
| Parking Space Total | 2 |
| Plan | 9510397 |
| Structure | None |
Parking
| Parking Pad |
Building
| Bathroom Total | 2 |
| Bedrooms Above Ground | 3 |
| Bedrooms Total | 3 |
| Appliances | Range - Electric, Hood Fan |
| Basement Type | None |
| Constructed Date | 1995 |
| Construction Material | Wood Frame |
| Construction Style Attachment | Detached |
| Cooling Type | None |
| Exterior Finish | Vinyl Siding |
| Flooring Type | Tile, Vinyl Plank |
| Foundation Type | Poured Concrete |
| Half Bath Total | 1 |
| Heating Fuel | Natural Gas |
| Heating Type | Forced Air |
| Stories Total | 2 |
| Size Interior | 989 Ft2 |
| Total Finished Area | 988.69 Sqft |
| Type | House |
Rooms
| Level | Type | Length | Width | Dimensions |
|---|---|---|---|---|
| Second Level | Bedroom | 8.25 Ft x 11.92 Ft | ||
| Second Level | Bedroom | 8.25 Ft x 9.83 Ft | ||
| Second Level | 4pc Bathroom | 8.25 Ft x 4.92 Ft | ||
| Second Level | Primary Bedroom | 14.17 Ft x 11.00 Ft | ||
| Basement | Furnace | 6.58 Ft x 9.25 Ft | ||
| Main Level | Living Room | 16.75 Ft x 12.25 Ft | ||
| Main Level | Kitchen | 13.08 Ft x 10.83 Ft | ||
| Main Level | 2pc Bathroom | 5.75 Ft x 2.75 Ft | ||
| Main Level | Dining Room | 6.08 Ft x 6.75 Ft |
Land
| Acreage | No |
| Fence Type | Fence |
| Land Amenities | Park, Playground, Schools, Shopping |
| Size Depth | 35.52 M |
| Size Frontage | 8.8 M |
| Size Irregular | 305.00 |
| Size Total | 305 M2|0-4,050 Sqft |
| Size Total Text | 305 M2|0-4,050 Sqft |
| Zoning Description | R-cg |


























