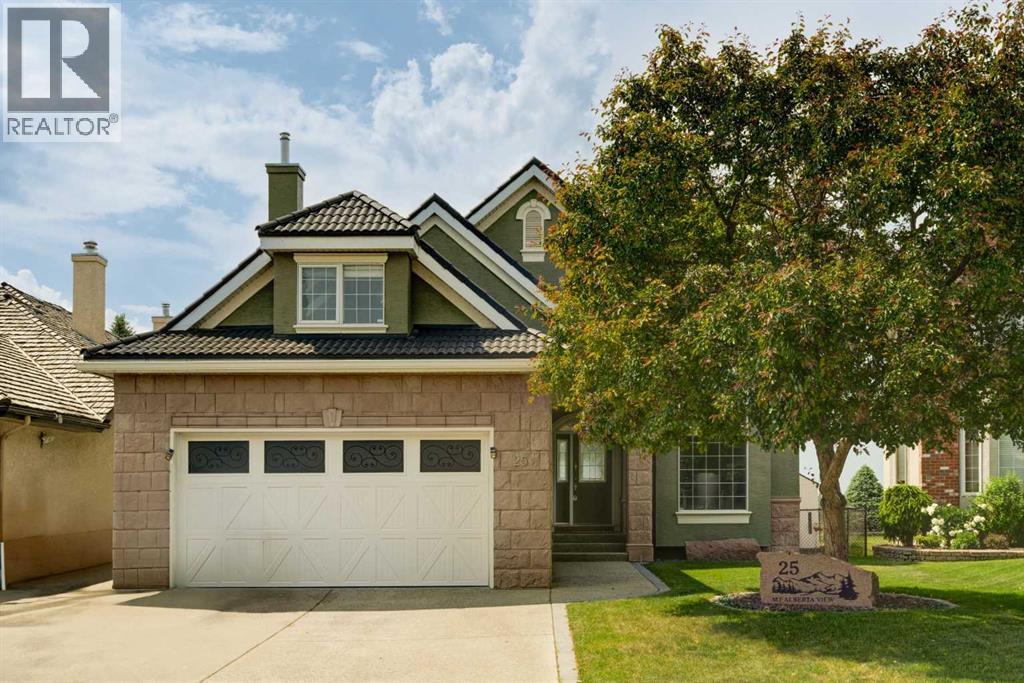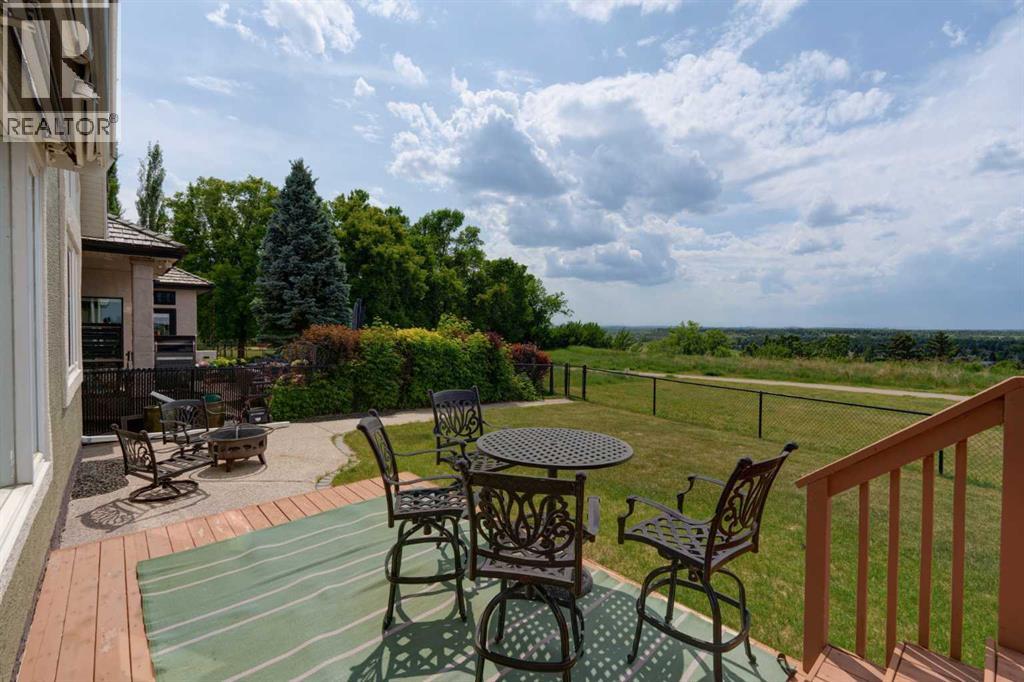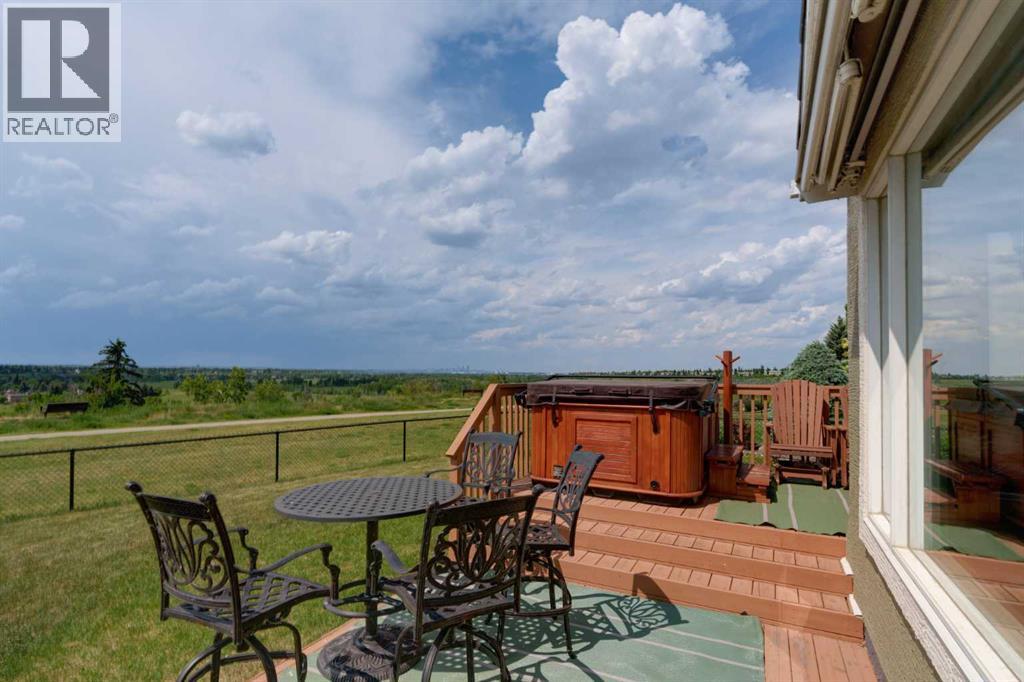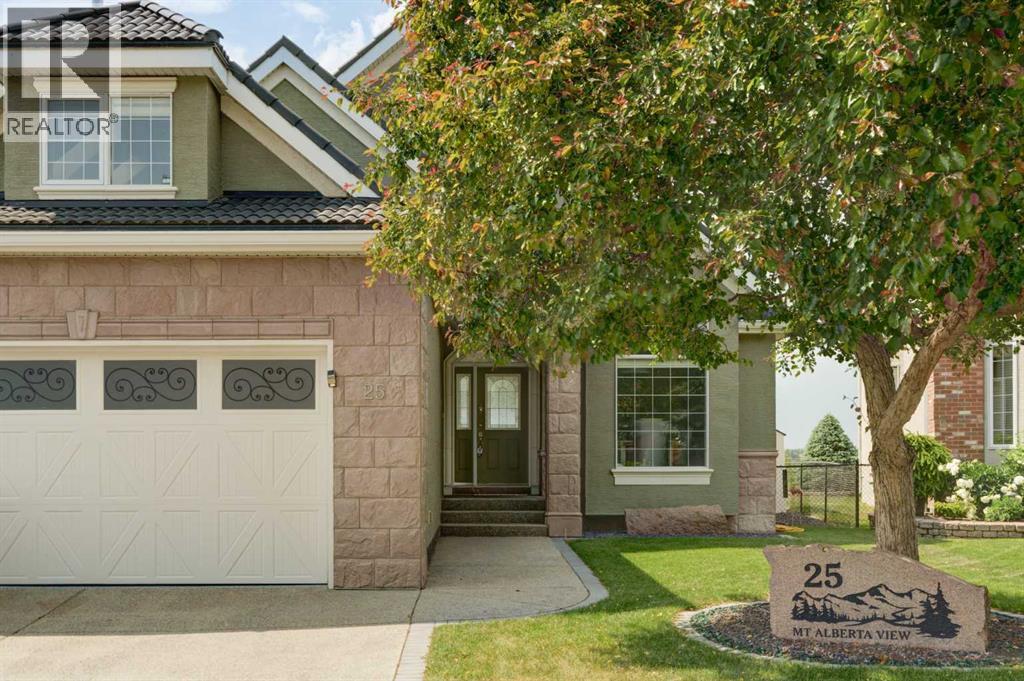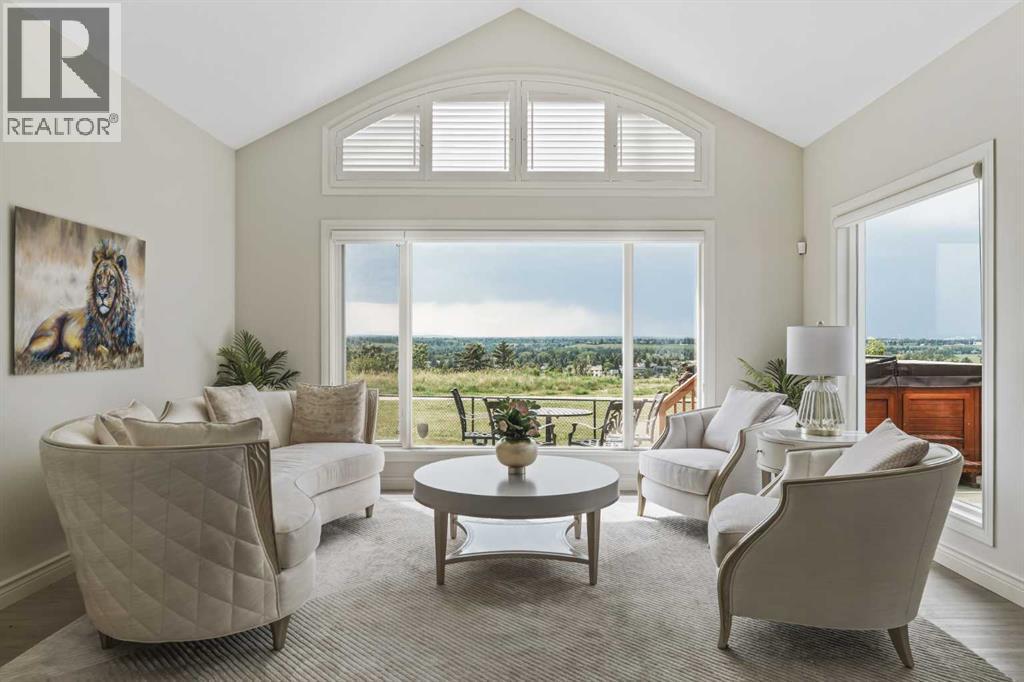Need to sell your current home to buy this one?
Find out how much it will sell for today!
Introducing a rare ridge-side estate with panoramic, unobstructed views of the Rocky Mountains, Bow River Valley, and downtown skyline. Perched in prestigious Legacy Ridge, this 4,432 sq. ft. estate backs directly onto Calgary’s river pathway system. Step inside to soaring vaulted ceilings and expansive windows framing spectacular southwest views from Calgary's downtown skyline to the snow-capped peaks of the Rockies. Natural light floods the open-concept great room, where a gas fireplace, custom built-ins, and serene sightlines create the perfect setting for both entertaining and everyday living. The chef-inspired kitchen features built-in Bosch stainless steel appliances including a new cooktop, granite island with seating, a walk-in pantry, and a bright, cheerful, and sunny breakfast nook that opens onto a cedar deck overlooking the river valley below. The main floor is anchored by a private and oversized primary retreat complete with a walk-in closet and a luxurious 5-piece ensuite: double vanity, soaker tub, glass shower, and private water closet. A refined formal dining room, home office with French doors, mudroom with laundry featuring a 3-year-old LG washer & dryer, and powder room complete the main level. Upstairs, a bright bonus room is crowned by vaulted ceilings and four skylights—an ideal flex space for work, play, or relaxation. Two generously sized bedrooms share a Jack & Jill bathroom—ideal for teens or guests. The lower level offers even more space to unwind or entertain, with a large media room, fitness area, full bath, and a fourth bedroom—perfect for guests or live-in support. Additional upgrades include a heated garage with epoxy flooring, a 6-person hot tub (2022), a new furnace (2021), and updated bathrooms fully renovated less than three years ago, along with new light fixtures throughout. The property also has two hot water tanks (one recently replaced) and an outdoor shed for extra storage. This beautiful property includes private lake acce ss to McKenzie Lake with year-round activities in one of Calgary’s most desirable lake communities. Whether paddleboarding, pickleball with friends, or enjoying the beach, summer is that much better. In winter, spend time by the fire pit and skate on the lake—making this the perfect retreat within the city. Need more? You are minutes from McKenzie Meadows Golf Course, whether for a quick round or the driving range. This vibrant community also features the McKenzie Lake Community Centre offering year-round programs, events, and activities for all ages, plus an outdoor rink for shinny hockey with the neighbourhood kids. With quick access to both Stoney Trail and Deerfoot Trail, you are connected to everything you need, with shopping in Deerfoot Meadows or McKenzie Towne Centre just minutes away when you live in this exclusive private lake community. (id:37074)
Property Features
Fireplace: Fireplace
Cooling: Central Air Conditioning, Fully Air Conditioned
Heating: Forced Air
Landscape: Lawn

