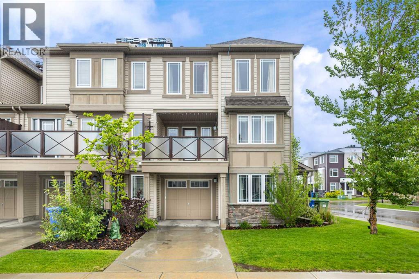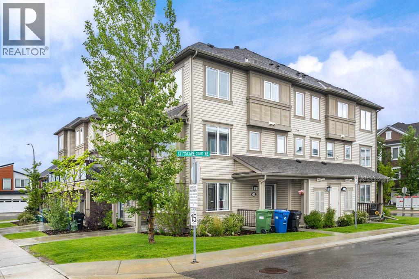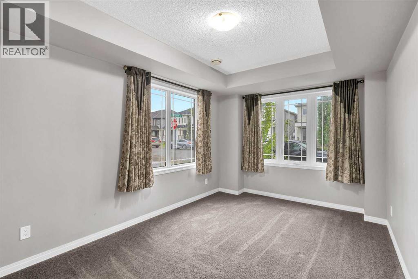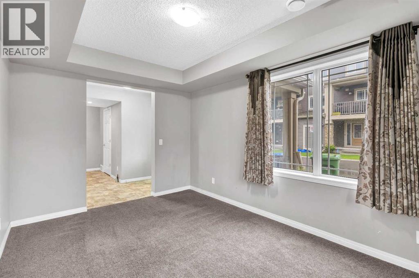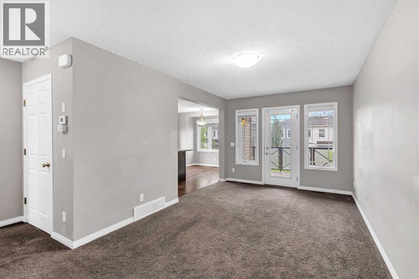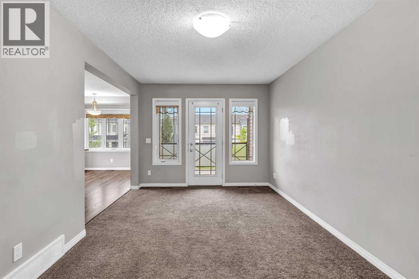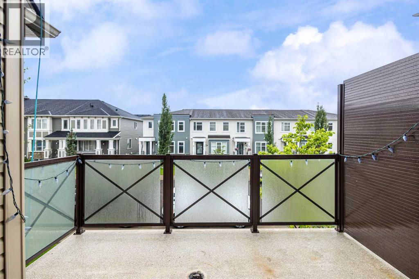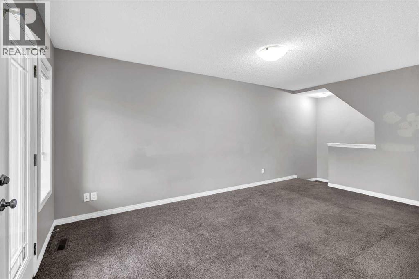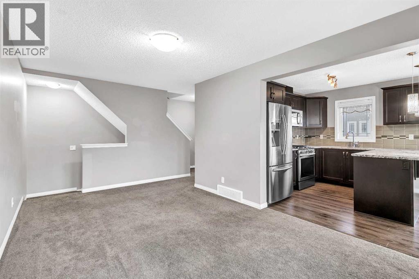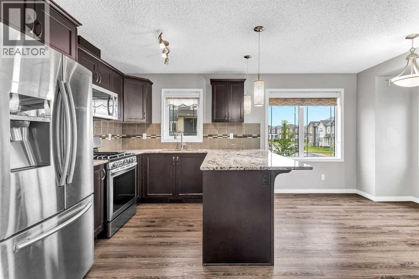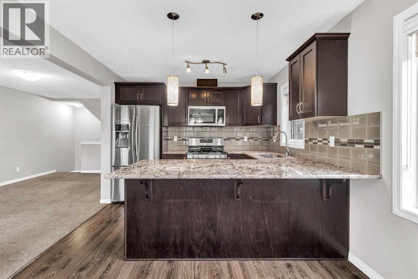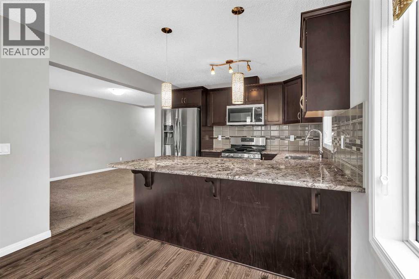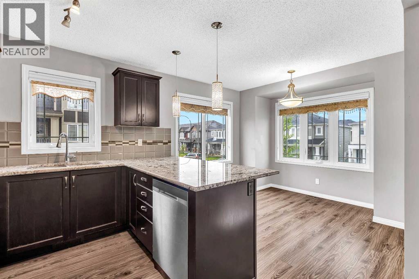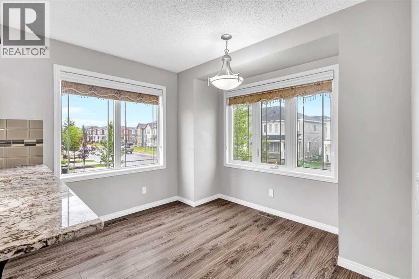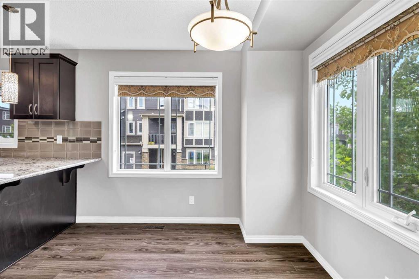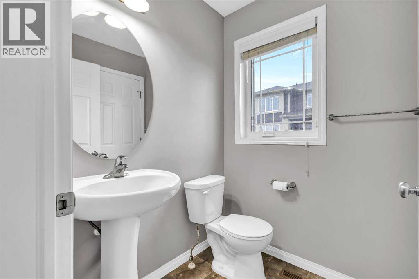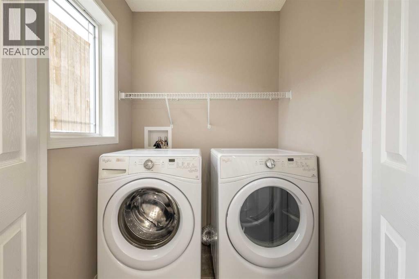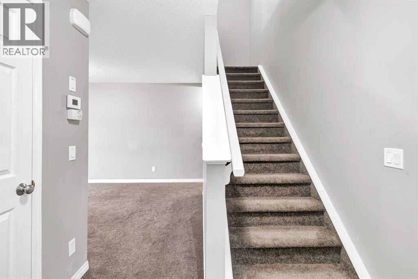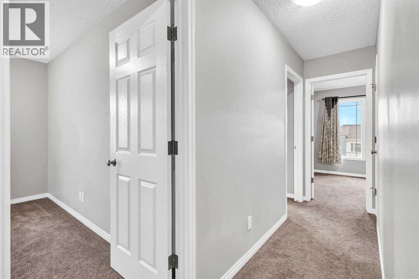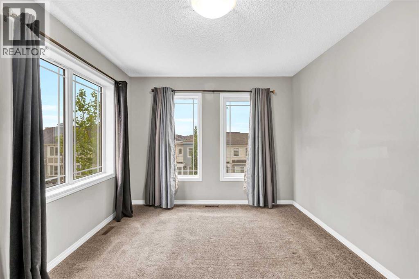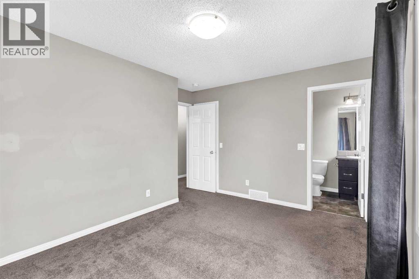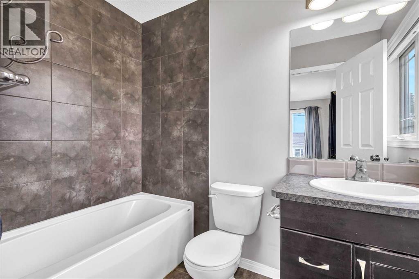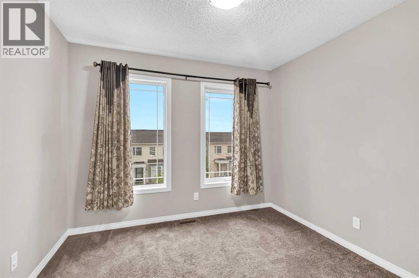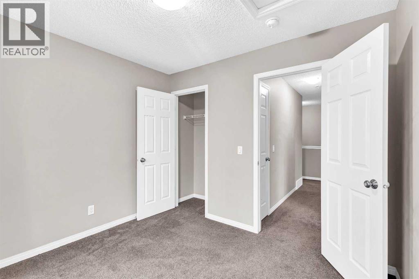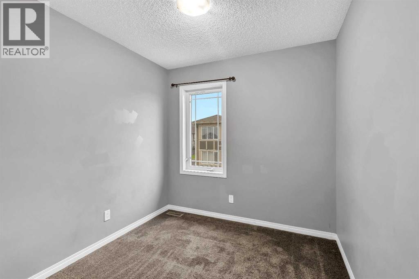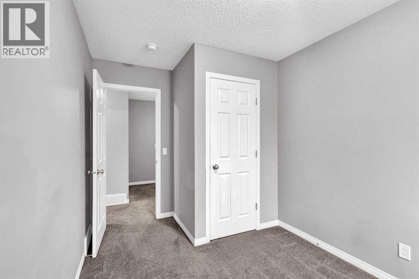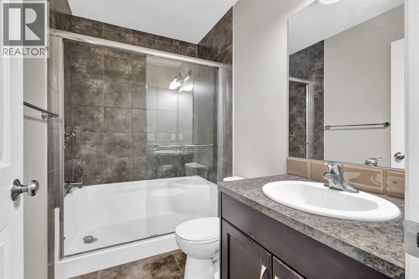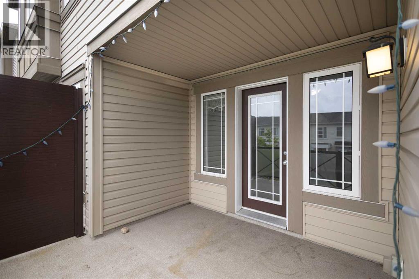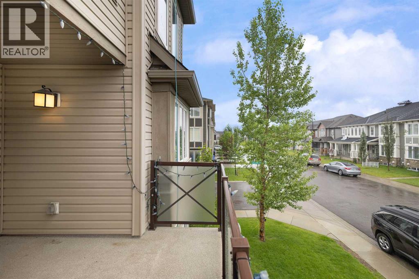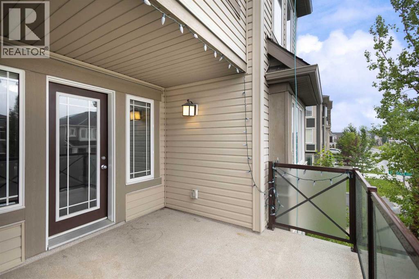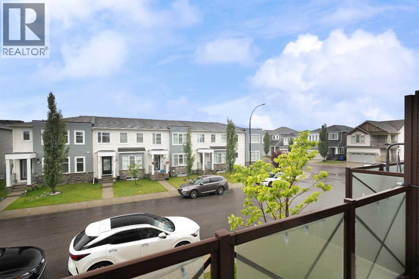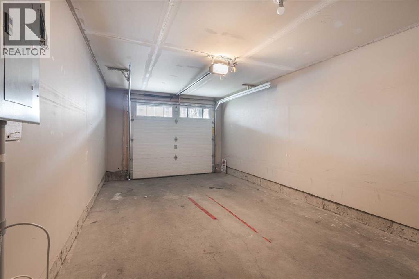Open house on Saturday ( Sep 20 ) 2-4 pm. The price reduced for quick sale! Welcome to the Stunning East facing Corner bright townhouse with 3 Bedroom and 2.5 Washrooms & big Main floor office room at amazing community of Cityscape. This beautiful unit Comes with Convenient single car garage with concreate pad outside of the garage. You will find exceptional value in fully upgraded unit with energy efficient windows, upgraded stainless steel appliances, Granite counter tops in kitchen & along with nice soft closing cabinets & upgraded backsplash & C shape Kitchen. Gorgeous master bedroom featuring walk through closet with 4pc en-suite. 2nd and 3rd Bedroom with big closet and Full 4Pc Main bath just outside of the rooms with standing shower. It has full size side by side washer/dryer for laundry with storage shelves. This unit has a well-designed floor plan and nice size main floor office as well as tons of space in closet, you can use this room as Kids study room as well. Private south facing sunshine balcony with garden door where you can enjoy sun and open spectacular view. All amenities minutes away including transportation, Bus stop at walking distance, schools, parks, grocery shops, retail shopping center, major highway, and Calgary Int’l Airport. Highly convenient location for the first-time home buyers. (id:37074)
Property Features
Property Details
| MLS® Number | A2241691 |
| Property Type | Single Family |
| Neigbourhood | Skyview Ranch |
| Community Name | Cityscape |
| Amenities Near By | Park, Playground, Shopping |
| Community Features | Pets Allowed With Restrictions |
| Features | Treed, No Animal Home, No Smoking Home |
| Parking Space Total | 2 |
| Plan | 1612184 |
Parking
| Attached Garage | 1 |
Building
| Bathroom Total | 3 |
| Bedrooms Above Ground | 3 |
| Bedrooms Total | 3 |
| Appliances | Refrigerator, Range - Gas, Dishwasher, Microwave Range Hood Combo, Window Coverings, Washer & Dryer |
| Basement Type | None |
| Constructed Date | 2016 |
| Construction Style Attachment | Attached |
| Cooling Type | None |
| Exterior Finish | Stone, Vinyl Siding |
| Flooring Type | Carpeted, Ceramic Tile |
| Foundation Type | Poured Concrete |
| Half Bath Total | 1 |
| Heating Fuel | Natural Gas |
| Heating Type | Forced Air |
| Stories Total | 3 |
| Size Interior | 1,491 Ft2 |
| Total Finished Area | 1491.17 Sqft |
| Type | Row / Townhouse |
Rooms
| Level | Type | Length | Width | Dimensions |
|---|---|---|---|---|
| Second Level | Living Room | 17.17 Ft x 10.00 Ft | ||
| Second Level | Kitchen | 10.42 Ft x 9.17 Ft | ||
| Second Level | Dining Room | 10.00 Ft x 8.58 Ft | ||
| Second Level | Laundry Room | 5.17 Ft x 4.00 Ft | ||
| Main Level | Den | 14.33 Ft x 9.42 Ft | ||
| Main Level | 2pc Bathroom | 5.33 Ft x 5.17 Ft | ||
| Main Level | Furnace | 5.67 Ft x 4.33 Ft | ||
| Upper Level | Primary Bedroom | 13.50 Ft x 10.00 Ft | ||
| Upper Level | Bedroom | 10.00 Ft x 9.00 Ft | ||
| Upper Level | Bedroom | 8.58 Ft x 8.08 Ft | ||
| Upper Level | 3pc Bathroom | 8.17 Ft x 5.00 Ft | ||
| Upper Level | 4pc Bathroom | 8.00 Ft x 4.83 Ft |
Land
| Acreage | No |
| Fence Type | Not Fenced |
| Land Amenities | Park, Playground, Shopping |
| Size Frontage | 13 M |
| Size Irregular | 139.00 |
| Size Total | 139 M2|0-4,050 Sqft |
| Size Total Text | 139 M2|0-4,050 Sqft |
| Zoning Description | Dc |

