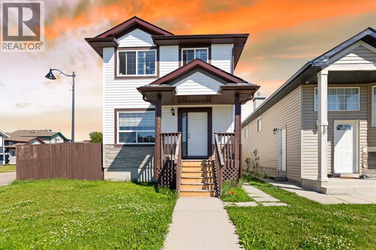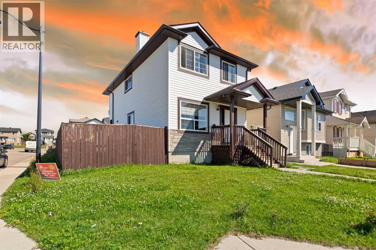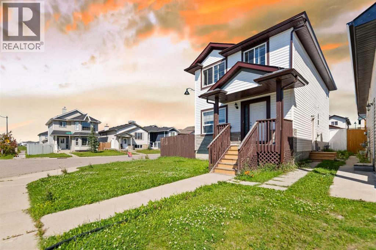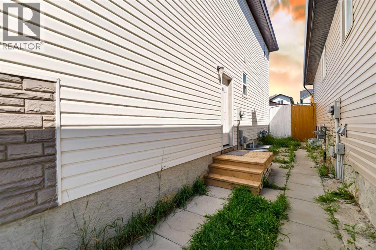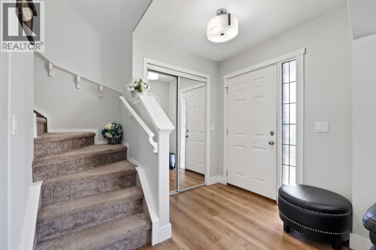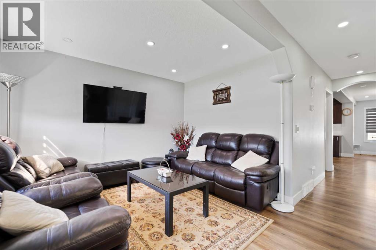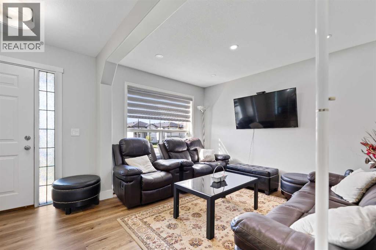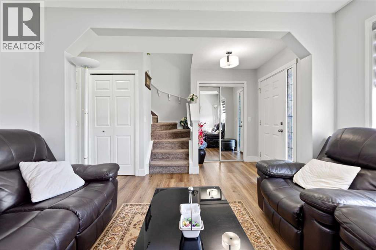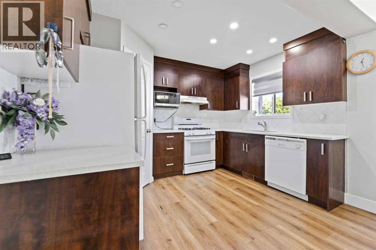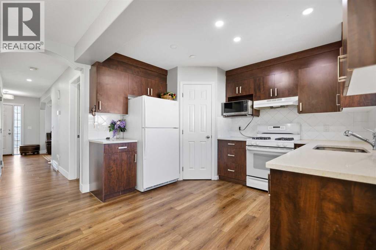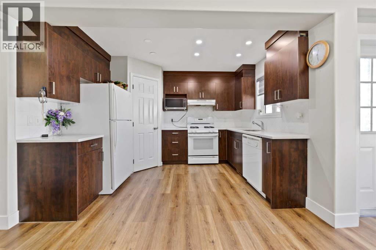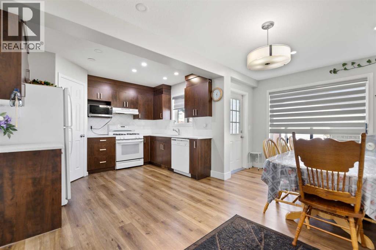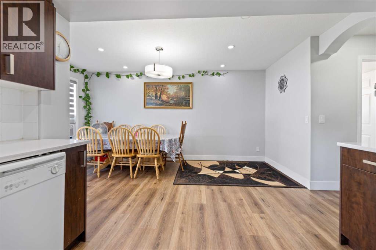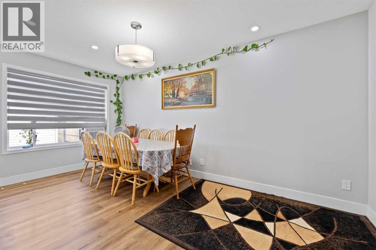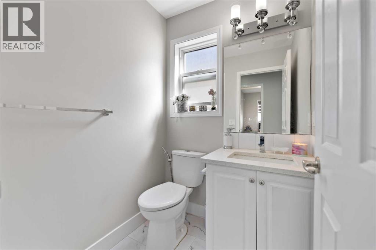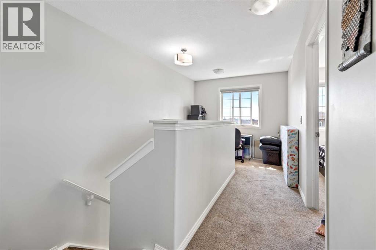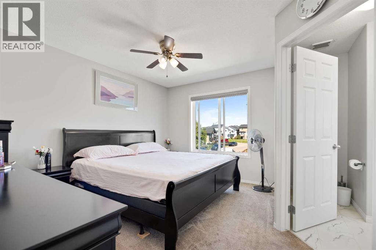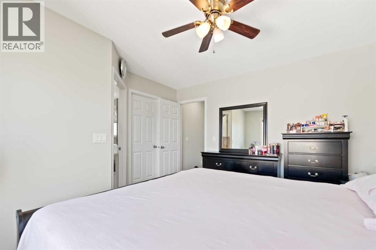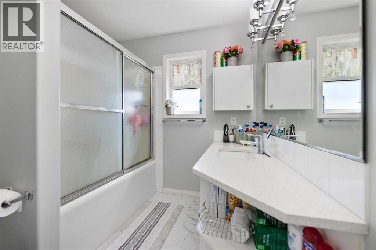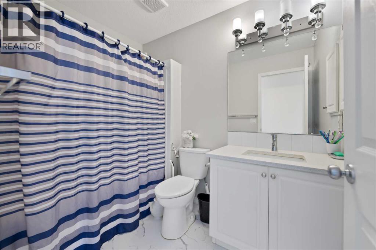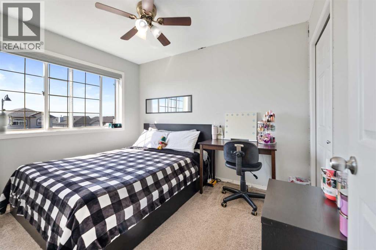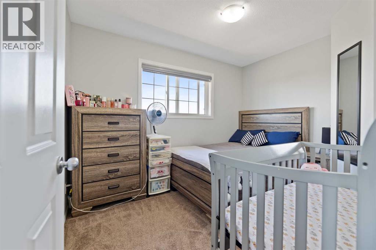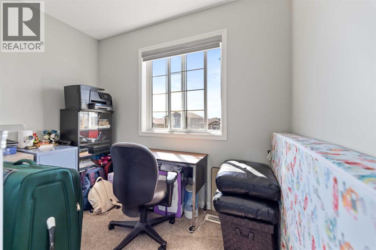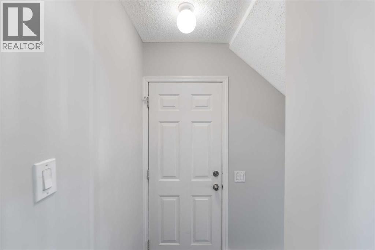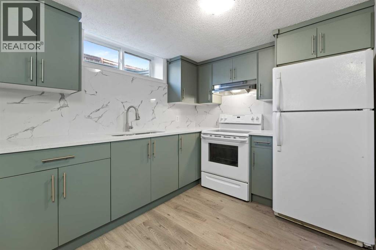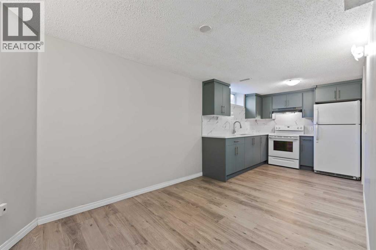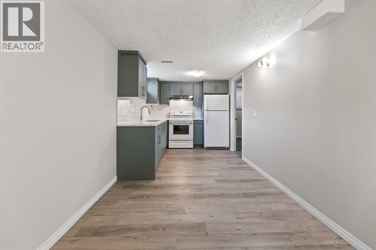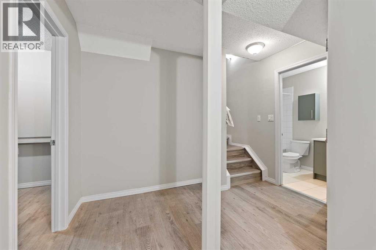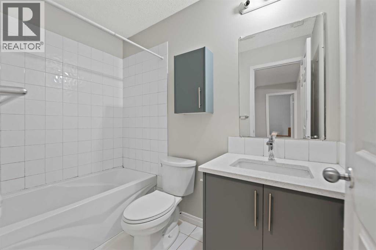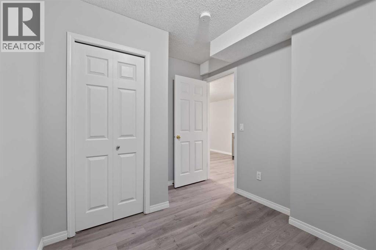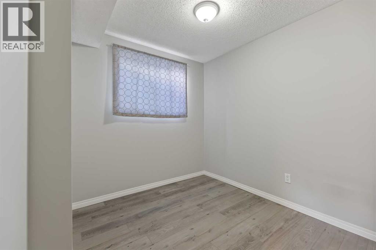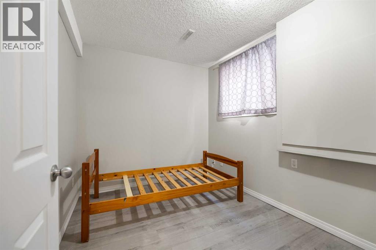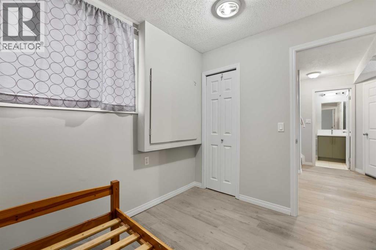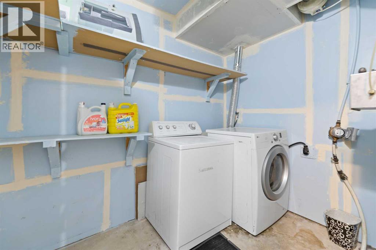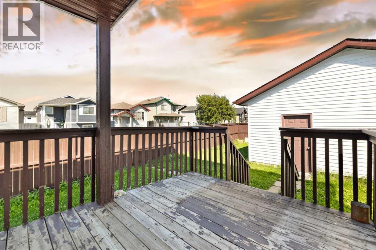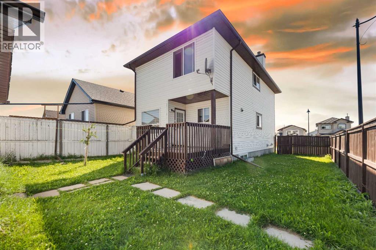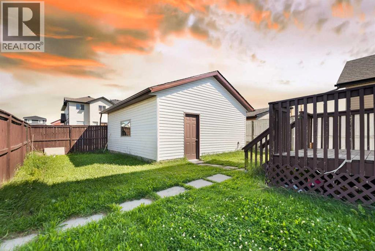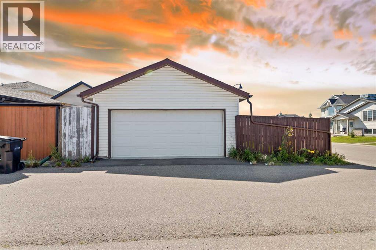LEGAL BASEMENT SUITE | 6 BEDS | 3.5 BATH | DOUBLE DETACHED GARAGE Welcome to this beautifully maintained 2-storey home in the desirable community of Taradale! Offering 1400+ sq. ft. of total developed space, this home features a fully LEGAL suite basement with 2-bedroom with separate side entrance—ideal for rental income or multi-generational living. The main floor boasts 9-ft ceilings, an open-concept layout, modern kitchen with granite countertops, elegant cabinetry, large pantry, functional workstation, and a 2-piece bath with a full bedroom. Upstairs features a spacious primary suite with walk-in closet and ensuite, plus 2 more bedrooms and another full bath. The legal basement suite includes 2 bedrooms, a full bathroom, kitchen, and family room—offering excellent flexibility and value. Enjoy the zero-maintenance backyard with large deck, storage shed, and oversized double detached garage. Recent upgrades: new roof, siding, and gutters and soffit fascia . Prime location close to schools, parks, shopping, transit, Stoney Trail & Calgary International Airport. Move-in ready with income potential—book your showing today! (id:37074)
Property Features
Property Details
| MLS® Number | A2248786 |
| Property Type | Single Family |
| Neigbourhood | Northeast Calgary |
| Community Name | Taradale |
| Amenities Near By | Park, Playground, Schools, Shopping, Water Nearby |
| Community Features | Lake Privileges |
| Features | Back Lane, No Animal Home, No Smoking Home |
| Parking Space Total | 2 |
| Plan | 0214319 |
| Structure | Deck |
Parking
| Detached Garage | 2 |
Building
| Bathroom Total | 4 |
| Bedrooms Above Ground | 4 |
| Bedrooms Below Ground | 2 |
| Bedrooms Total | 6 |
| Appliances | Refrigerator, Dishwasher, Stove, Hood Fan, Washer & Dryer |
| Basement Development | Finished |
| Basement Features | Separate Entrance, Suite |
| Basement Type | Full (finished) |
| Constructed Date | 2003 |
| Construction Material | Wood Frame |
| Construction Style Attachment | Detached |
| Cooling Type | None |
| Exterior Finish | Stone, Vinyl Siding |
| Flooring Type | Carpeted, Tile, Vinyl |
| Foundation Type | Poured Concrete |
| Half Bath Total | 1 |
| Heating Type | Central Heating |
| Stories Total | 2 |
| Size Interior | 1,428 Ft2 |
| Total Finished Area | 1428.12 Sqft |
| Type | House |
Rooms
| Level | Type | Length | Width | Dimensions |
|---|---|---|---|---|
| Second Level | 4pc Bathroom | 5.67 Ft x 8.50 Ft | ||
| Second Level | 4pc Bathroom | 8.00 Ft x 7.33 Ft | ||
| Second Level | Bedroom | 8.42 Ft x 11.08 Ft | ||
| Second Level | Bedroom | 8.42 Ft x 10.92 Ft | ||
| Second Level | Den | 9.08 Ft x 5.25 Ft | ||
| Second Level | Primary Bedroom | 11.92 Ft x 12.58 Ft | ||
| Basement | 4pc Bathroom | 8.08 Ft x 4.75 Ft | ||
| Basement | Bedroom | 8.17 Ft x 10.92 Ft | ||
| Basement | Bonus Room | 8.17 Ft x 9.67 Ft | ||
| Basement | Kitchen | 8.25 Ft x 9.50 Ft | ||
| Basement | Bedroom | 8.25 Ft x 13.00 Ft | ||
| Basement | Furnace | 8.42 Ft x 12.83 Ft | ||
| Main Level | 2pc Bathroom | 5.00 Ft x 4.92 Ft | ||
| Main Level | Bedroom | 8.67 Ft x 8.92 Ft | ||
| Main Level | Dining Room | 8.75 Ft x 16.33 Ft | ||
| Main Level | Kitchen | 9.75 Ft x 11.50 Ft | ||
| Main Level | Living Room | 8.67 Ft x 11.75 Ft |
Land
| Acreage | No |
| Fence Type | Fence |
| Land Amenities | Park, Playground, Schools, Shopping, Water Nearby |
| Size Depth | 26.26 M |
| Size Frontage | 11.79 M |
| Size Irregular | 360.00 |
| Size Total | 360 Sqft|0-4,050 Sqft |
| Size Total Text | 360 Sqft|0-4,050 Sqft |
| Zoning Description | R-g |

