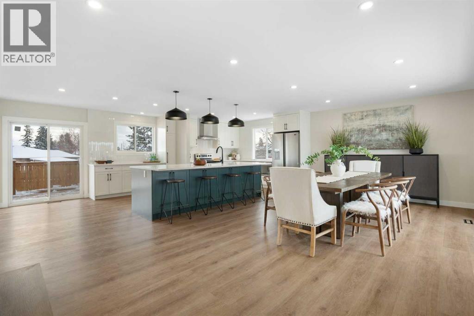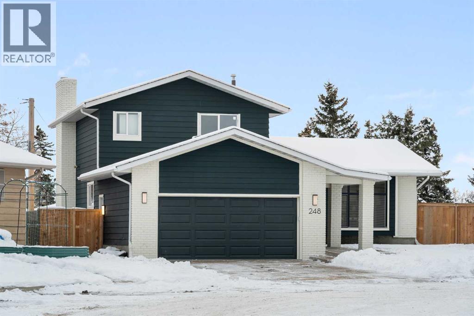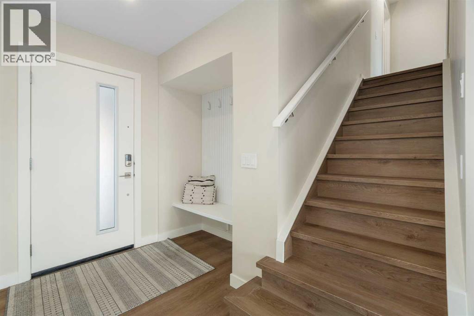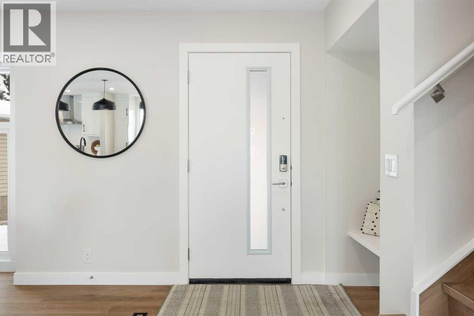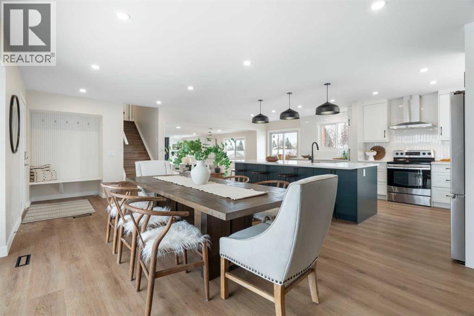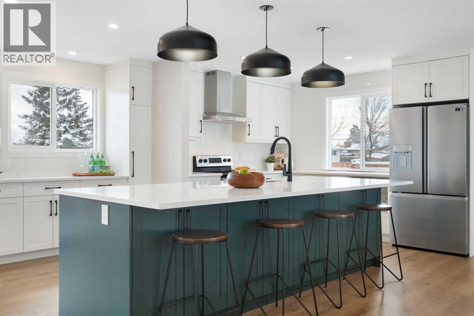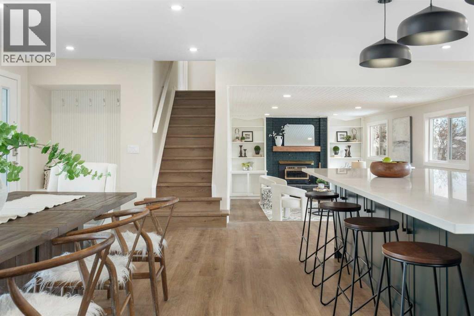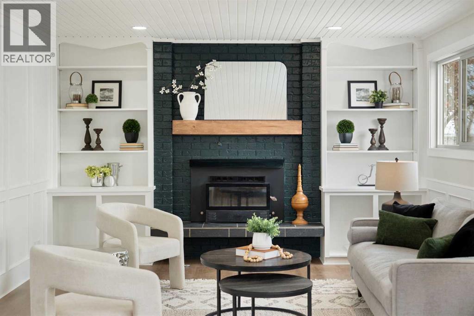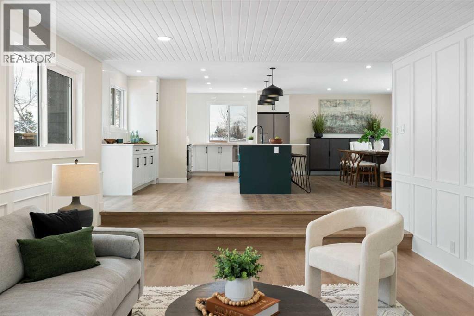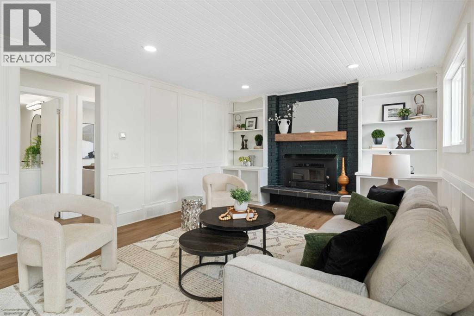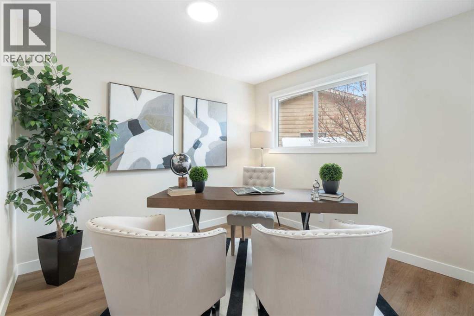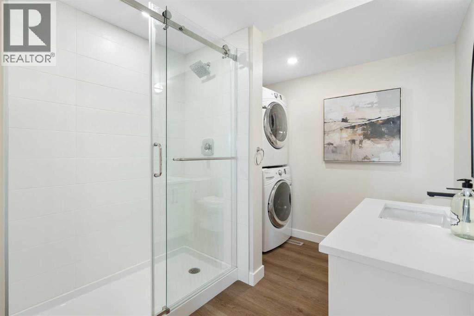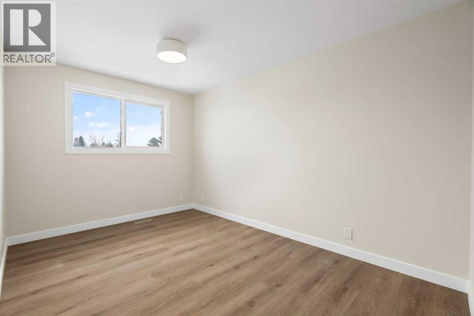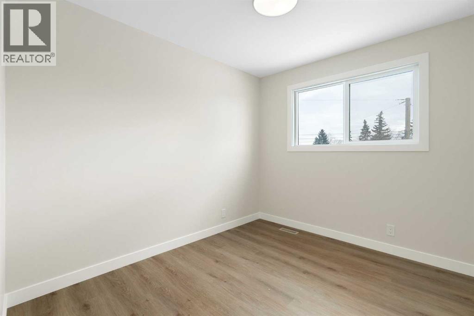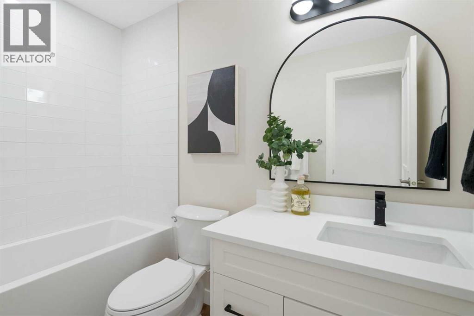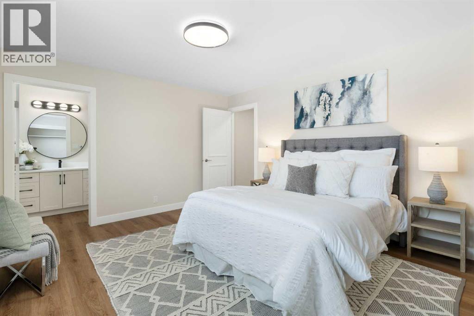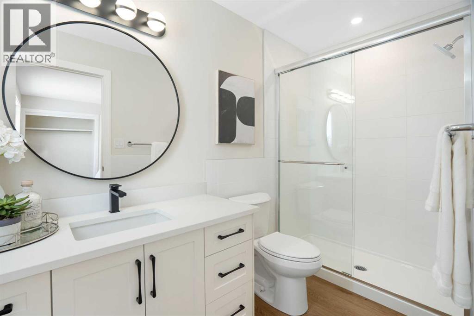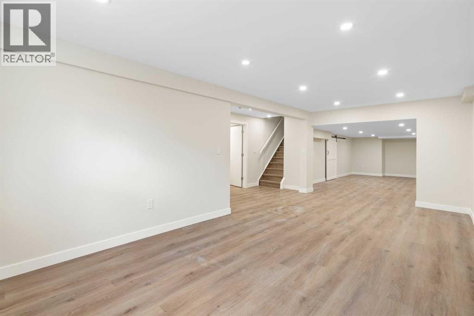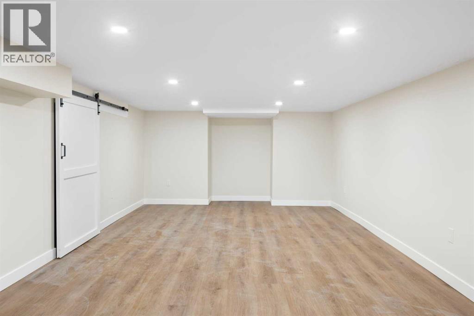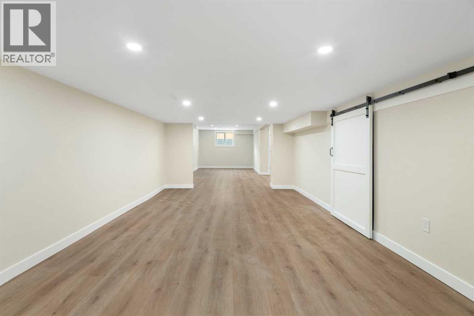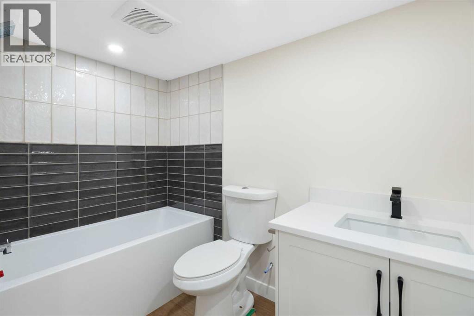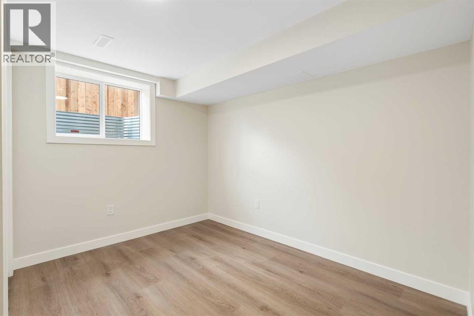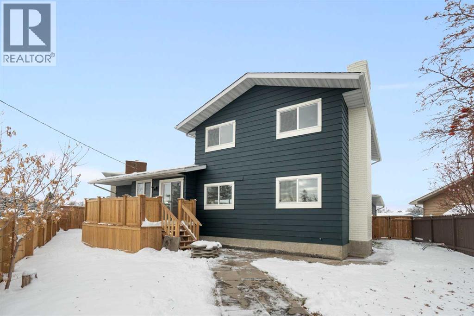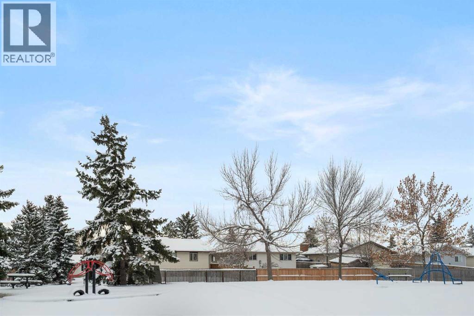Welcome to this beautifully transformed 5-bed, 4-bath home offering over 2,650 sq ft of refined living space. Located on one of Marlborough Park’s quietest cul-de-sacs, it backs onto an unobstructed park and sits minutes from schools, CTrain stations, shopping, dining, and major commuter routes.The main floor features over 800 sq ft of open-concept living with a bright living room, dining area, and a chef-inspired kitchen centered around a dramatic 10' x 5' island lined with storage. The adjacent family room blends modern comfort with a refreshed original brick feature wall. South and west-facing windows fill the space with natural light from morning to sunset.With 5 bedrooms and 4 full bathrooms, the layout is ideal for families of all sizes. The upper level offers three bedrooms, including a spacious primary bedroom with an ensuite and dual closets, along with two additional bedrooms and another full bathroom, all overlooking the park. A fourth bedroom on the main floor is paired with a 3-piece bath and laundry—perfect for guests or multi-generational living. Downstairs, a large fifth bedroom, another bathroom, and 700+ sq ft of bonus/family room space provide exceptional flexibility.A high-efficiency furnace, a large hot water tank, and smart-home upgrades including: Ring cameras, Wi-Fi switches, smart locks, and thermostats, offer comfort and convenience.Outside, enjoy a solid, well-structured and solid deck off the kitchen, a concrete patio, a private yard, and a strong, new fence with a decorative rock area ideal for a firepit.A rare offering renovated with purpose, quality, and craftsmanship. Come check out your new incredible home! (id:37074)
Property Features
Property Details
| MLS® Number | A2272717 |
| Property Type | Single Family |
| Neigbourhood | Marlborough Park |
| Community Name | Marlborough Park |
| Amenities Near By | Park, Playground, Recreation Nearby, Schools, Shopping |
| Features | Cul-de-sac, Back Lane, Pvc Window, No Neighbours Behind, Closet Organizers, No Animal Home, No Smoking Home, Level |
| Parking Space Total | 4 |
| Plan | 7710672 |
| Structure | Deck |
Parking
| Attached Garage | 2 |
| Oversize |
Building
| Bathroom Total | 4 |
| Bedrooms Above Ground | 4 |
| Bedrooms Below Ground | 1 |
| Bedrooms Total | 5 |
| Appliances | Refrigerator, Dishwasher, Stove, Microwave, Washer/dryer Stack-up |
| Basement Development | Finished |
| Basement Type | Full (finished) |
| Constructed Date | 1978 |
| Construction Material | Poured Concrete, Wood Frame |
| Construction Style Attachment | Detached |
| Cooling Type | None |
| Exterior Finish | Aluminum Siding, Brick, Composite Siding, Concrete |
| Fire Protection | Smoke Detectors |
| Fireplace Present | Yes |
| Fireplace Total | 1 |
| Flooring Type | Vinyl, Wood, Vinyl Plank |
| Foundation Type | Poured Concrete |
| Heating Fuel | Natural Gas |
| Heating Type | Central Heating, High-efficiency Furnace, Other, Forced Air |
| Stories Total | 2 |
| Size Interior | 1,853 Ft2 |
| Total Finished Area | 1853 Sqft |
| Type | House |
Rooms
| Level | Type | Length | Width | Dimensions |
|---|---|---|---|---|
| Second Level | Primary Bedroom | 13.17 Ft x 12.17 Ft | ||
| Second Level | 3pc Bathroom | 4.92 Ft x 9.92 Ft | ||
| Second Level | Bedroom | 11.33 Ft x 13.25 Ft | ||
| Second Level | Bedroom | 9.00 Ft x 10.00 Ft | ||
| Second Level | 4pc Bathroom | 4.92 Ft x 8.58 Ft | ||
| Basement | Bedroom | 10.50 Ft x 10.67 Ft | ||
| Basement | 4pc Bathroom | 8.58 Ft x 5.00 Ft | ||
| Basement | Bonus Room | 22.42 Ft x 12.33 Ft | ||
| Basement | Recreational, Games Room | 21.50 Ft x 10.50 Ft | ||
| Basement | Furnace | 22.17 Ft x 12.83 Ft | ||
| Main Level | Kitchen | 22.67 Ft x 15.08 Ft | ||
| Main Level | Bedroom | 10.33 Ft x 9.67 Ft | ||
| Main Level | 3pc Bathroom | 7.75 Ft x 9.75 Ft | ||
| Main Level | Dining Room | 13.08 Ft x 11.25 Ft | ||
| Main Level | Foyer | 11.25 Ft x 9.67 Ft | ||
| Main Level | Living Room | 20.67 Ft x 13.08 Ft |
Land
| Acreage | No |
| Fence Type | Fence |
| Land Amenities | Park, Playground, Recreation Nearby, Schools, Shopping |
| Landscape Features | Landscaped, Lawn |
| Size Depth | 35.05 M |
| Size Frontage | 15.54 M |
| Size Irregular | 5511.12 |
| Size Total | 5511.12 Sqft|4,051 - 7,250 Sqft |
| Size Total Text | 5511.12 Sqft|4,051 - 7,250 Sqft |
| Zoning Description | R-cg |

