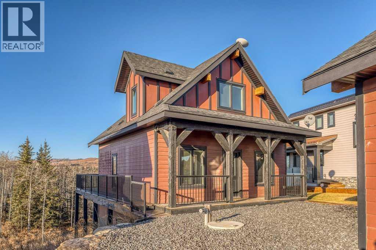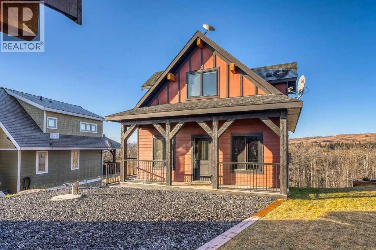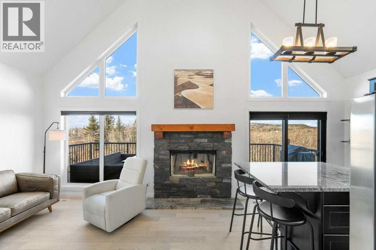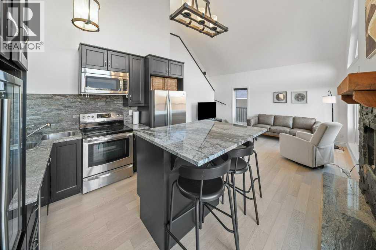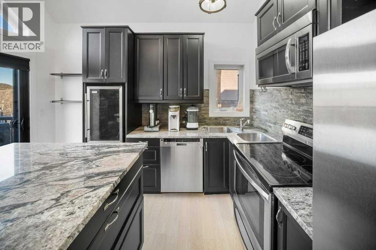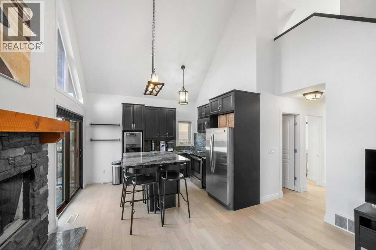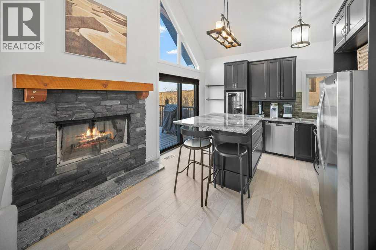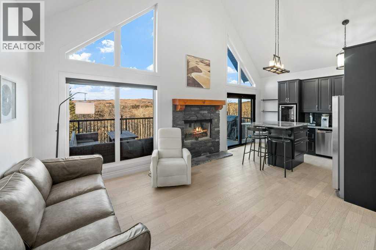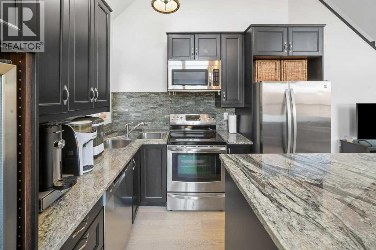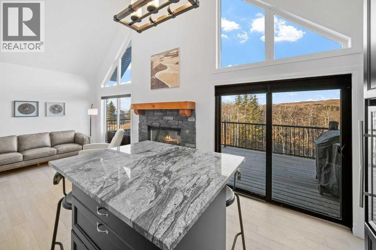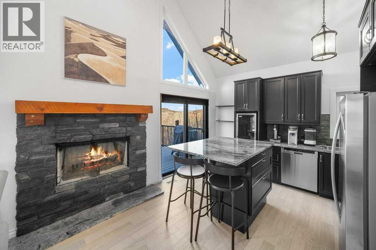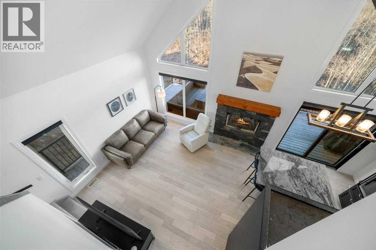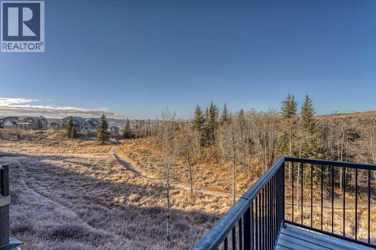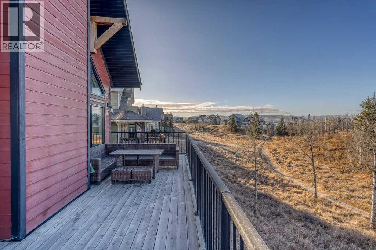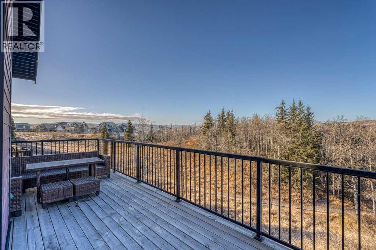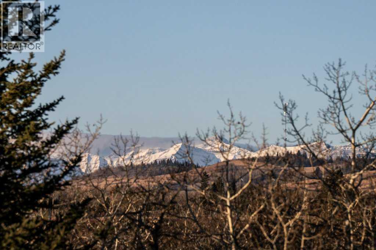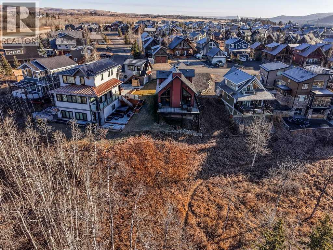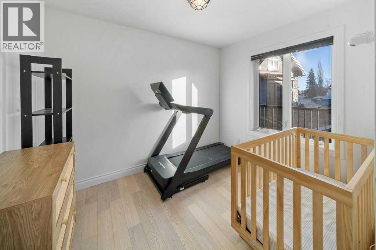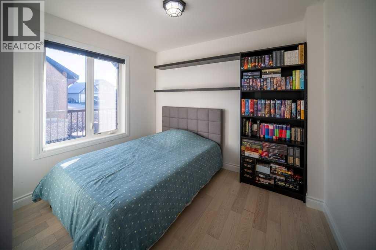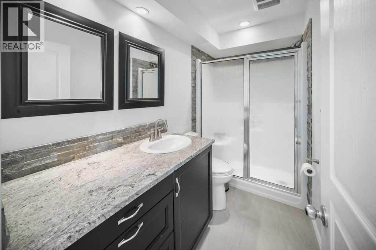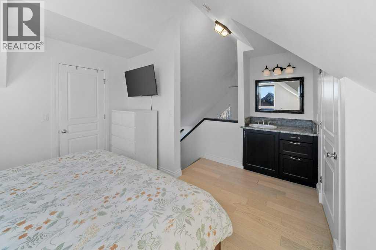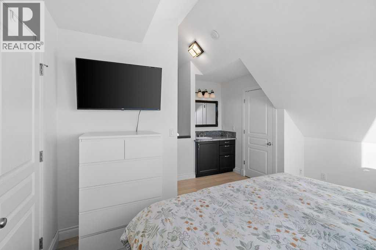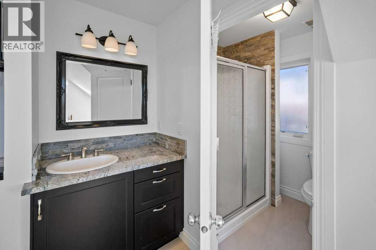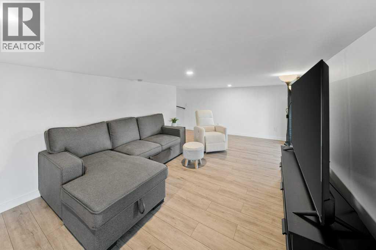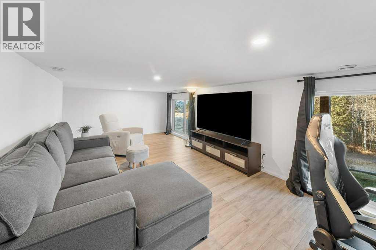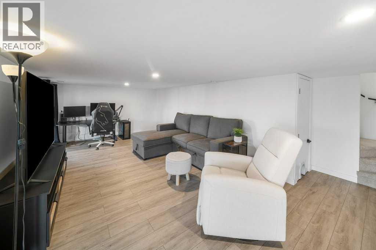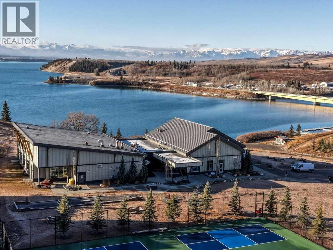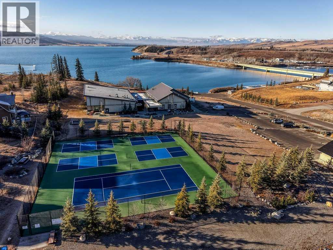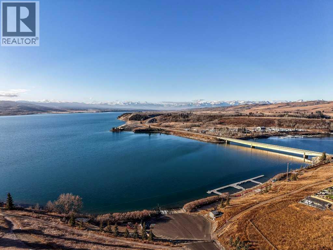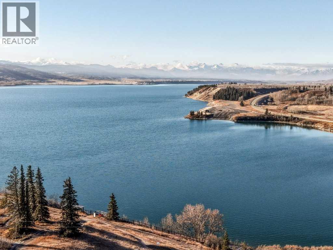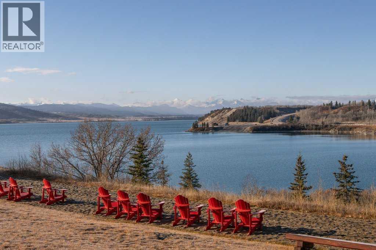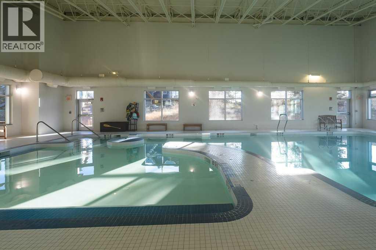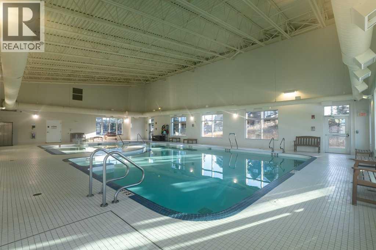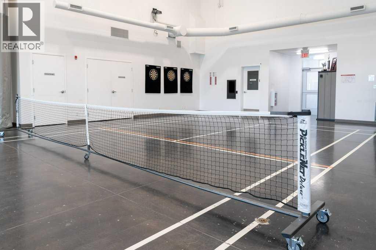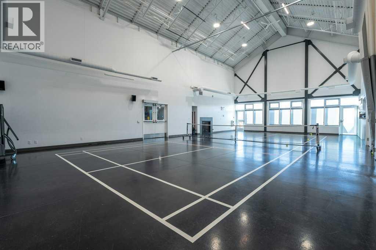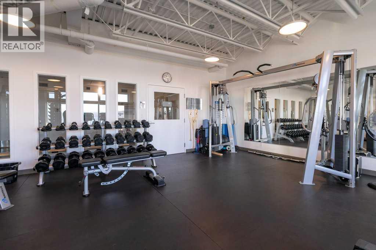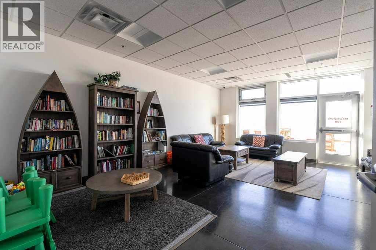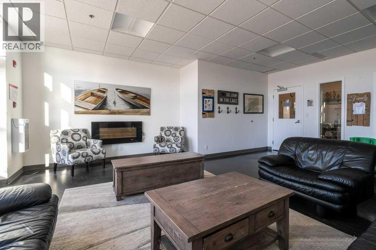Need to sell your current home to buy this one?
Find out how much it will sell for today!
Perched in one of the most coveted locations within the community, this beautifully updated one-and-a-half story home captures the very best of lake living. Step inside through the convenient entryway to discover an open-concept living space where soaring windows frame unobstructed west-facing mountain views that will take your breath away morning and night. Fresh paint and new flooring throughout create a move-in-ready canvas, while the central wood-burning stone fireplace anchors the main living area with warmth and character.The main level thoughtfully offers two bedrooms alongside a full bathroom, ideal for family or guests. Ascend to the lofted primary suite—a private retreat with its own ensuite bathroom. Natural light pours through every corner of this home, making even the grey days feel bright.The developed basement extends your living space with a cozy family room or ideal space for a fourth bedroom, giving you flexibility as your needs evolve. With over 1500 square feet of living space the possibilities are endless. Outside, the expansive wraparound deck overlooks the ravine with nothing but nature and mountains beyond—no neighbours to interrupt your view. Located on one of the larger lots in Phase 1 at 5,401 square feet, the freshly landscaped property includes a crushed stone driveway leading to a double detached garage with the potential for an additional guest suite.Living here means more than just a beautiful home. A quick stroll brings you to the exclusive clubhouse where resort-style amenities await: boat launch, indoor pool, outdoor hot tub, tennis courts, gym, commercial kitchen, BBQs, and a wood-fired pizza oven on the huge sun soaked patio. Ideally situated within 30 minutes of both Calgary and the Rockies and only 15 minutes to Cochrane, Cottageclub delivers the best of both worlds—urban convenience meets mountain adventure at your doorstep. Enjoy this year-round recreational paradise with every amenity and service you could possibly want jus t a short drive away. (id:37074)
Property Features
Fireplace: Fireplace
Cooling: None
Heating: Other, Forced Air
Landscape: Landscaped, Lawn

