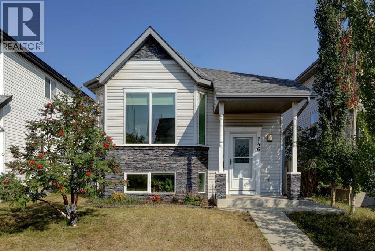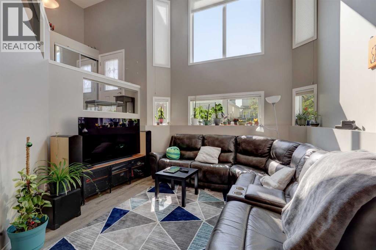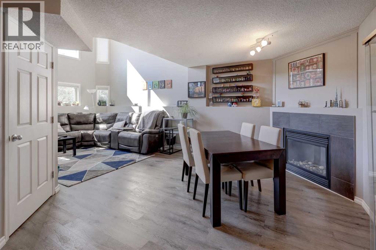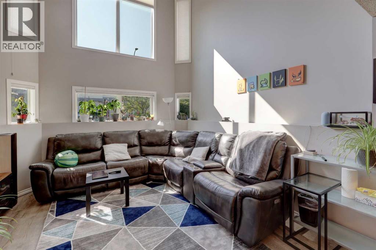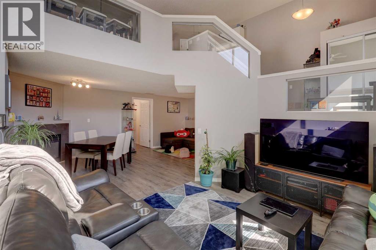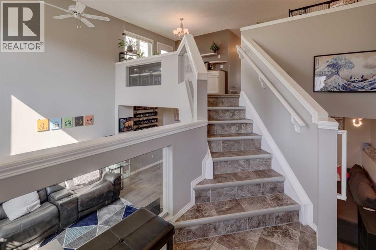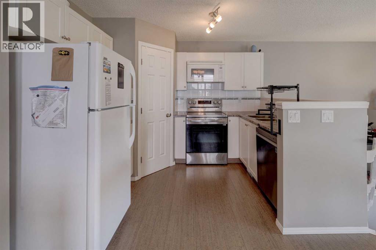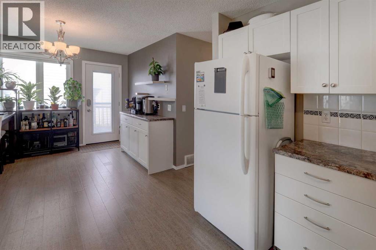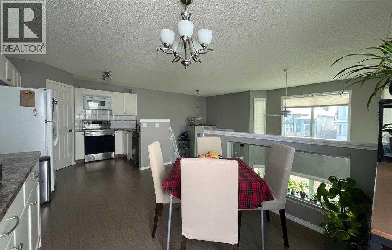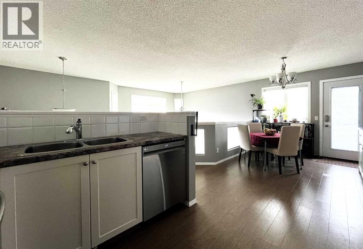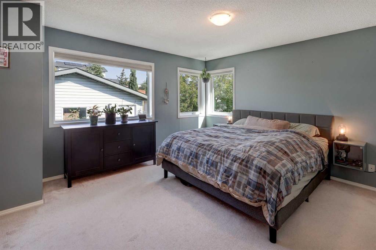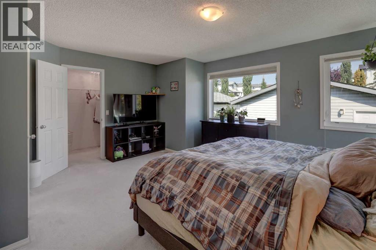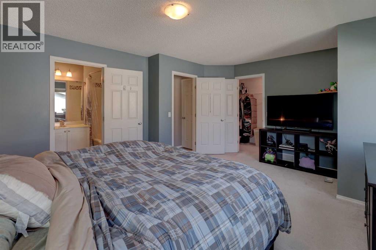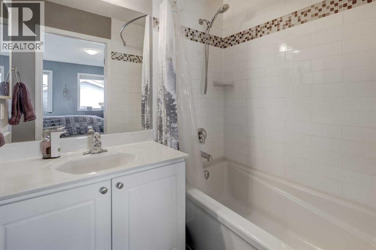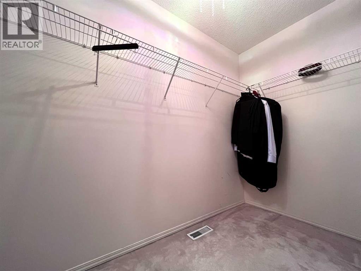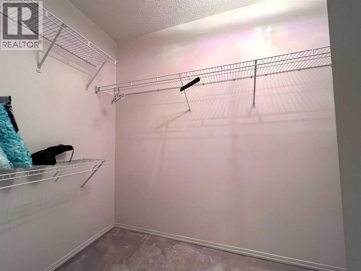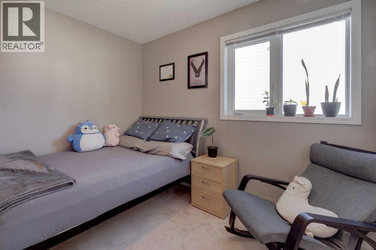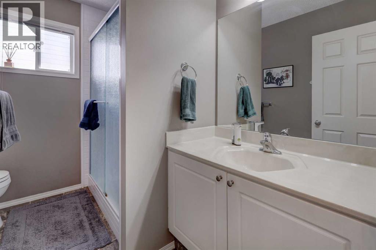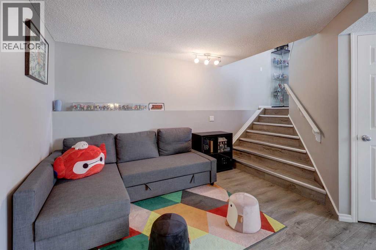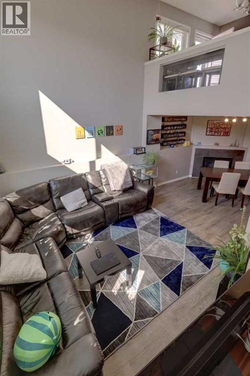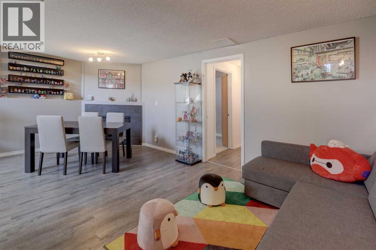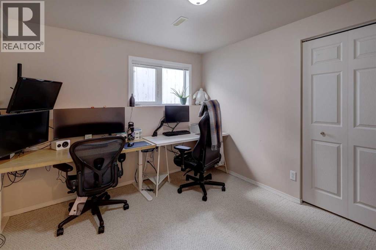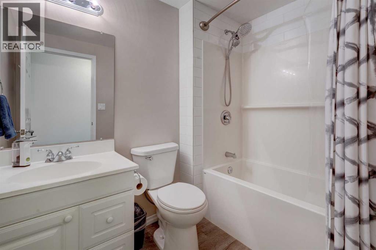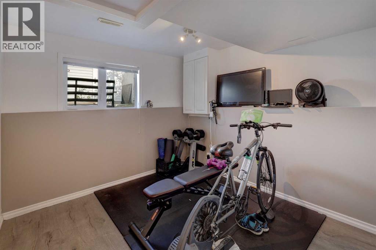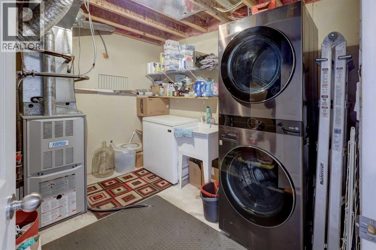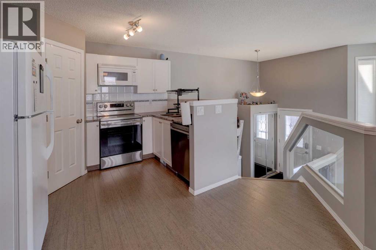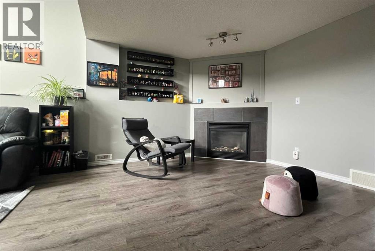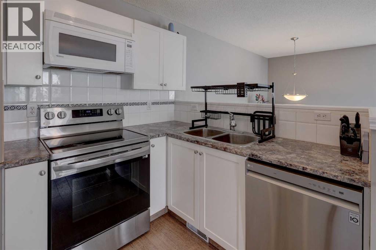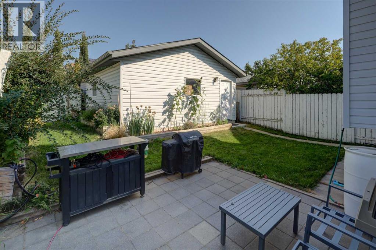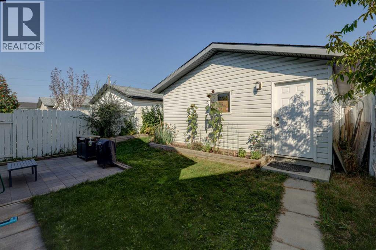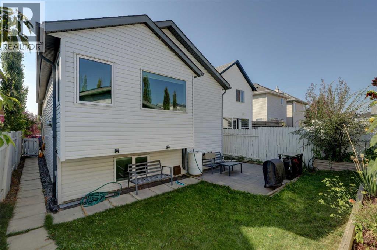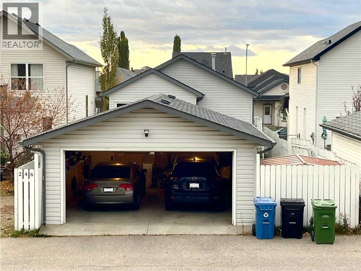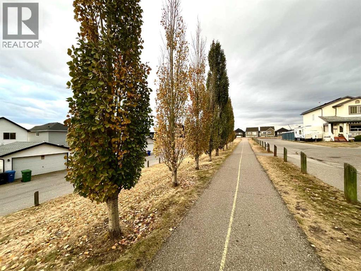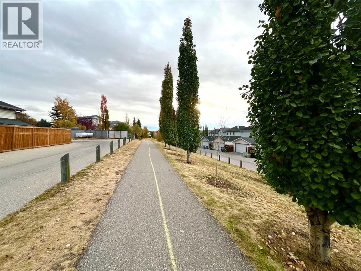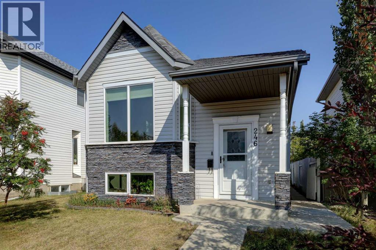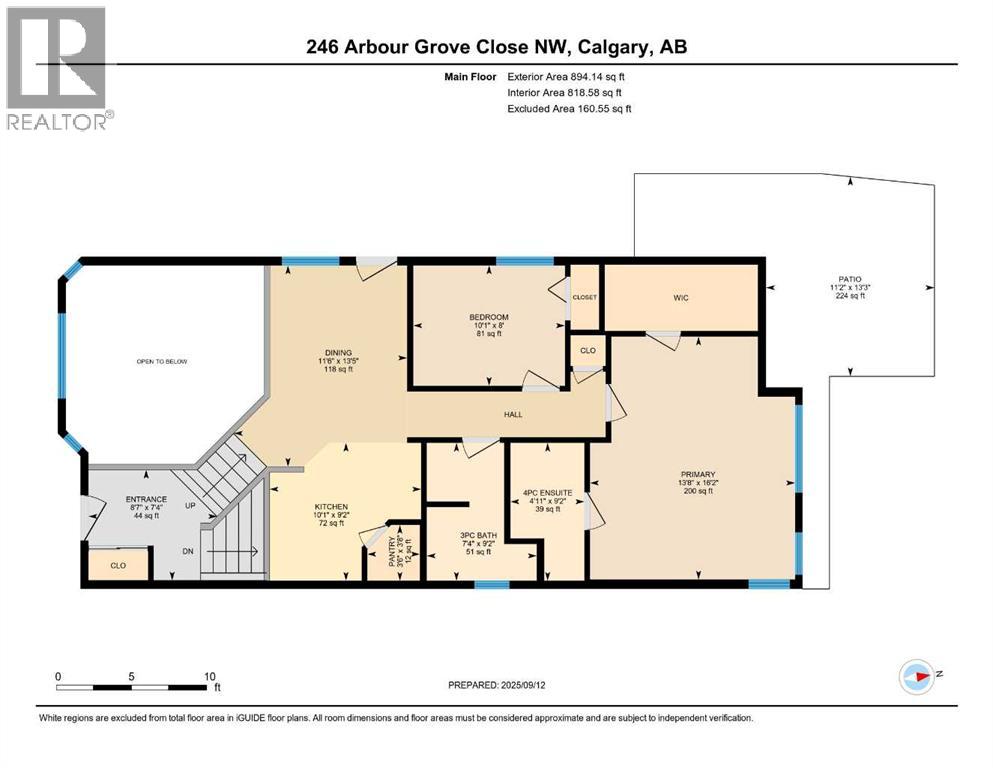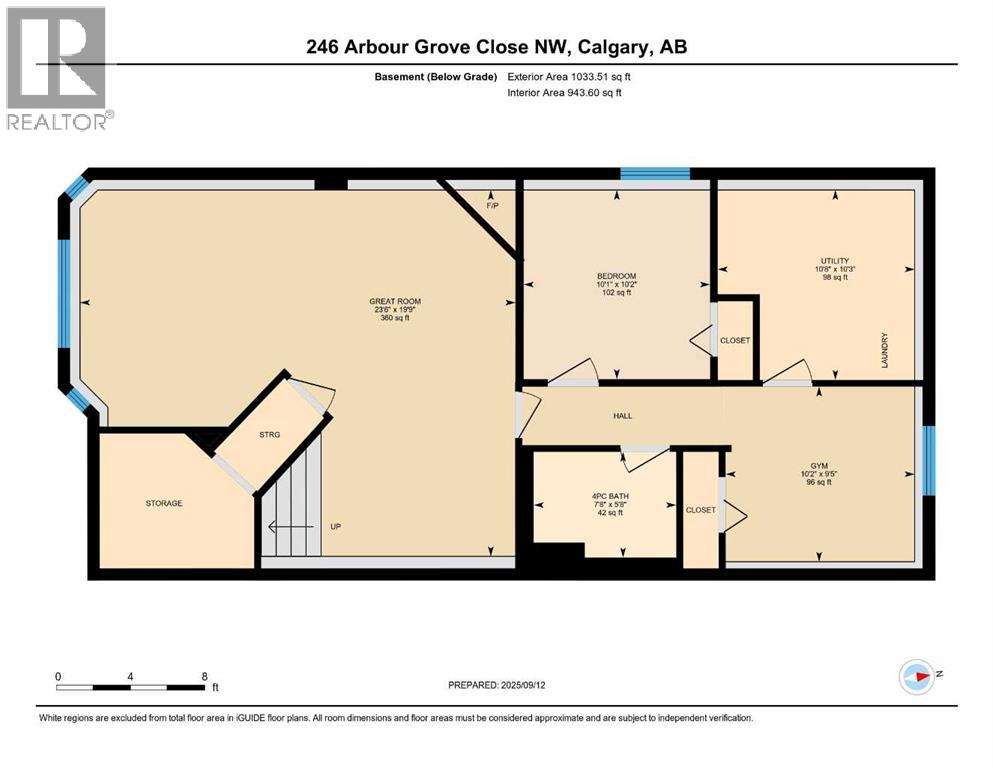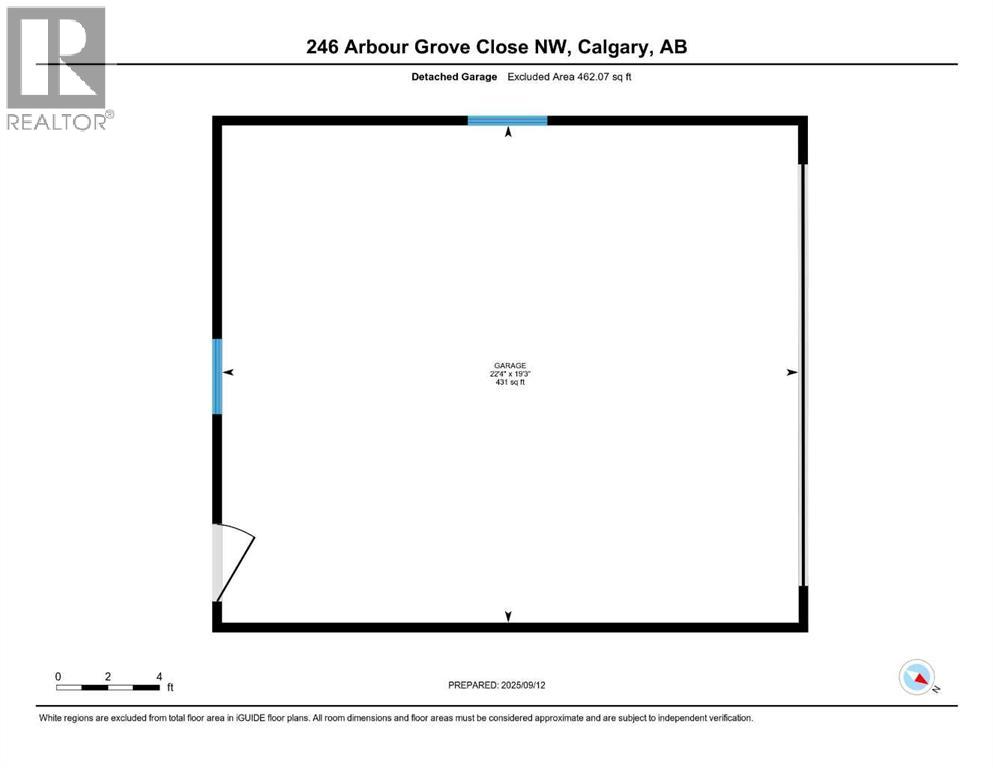HUGE PRICE REDUCTION! Discover a Unique Arbour Lake home with over 1700 Sq. Ft. of Developed Living Space. The Bright, South-Facing Great Room with Soaring Ceilings Sets the Tone for this One-of-a-Kind Lay-out, Overlooked by a Dining Area and Kitchen with Ample Cabinetry and a Corner Pantry. Upstairs You'll Find a Spacious Primary Suite with an Impressive Walk-in Closet and 4-Pce. Ensuite Bath, a Second Bedroom and 4-Pce. Bath. The Lower Level Offers a Cozy Gas Fireplace in the Expansive Great Room, Plus a Third Bedroom, Flex/Gym Space, Laundry and Another 4 Pce. Bath. Upgrades Include Central A/C, Triple-Pane Windows, Vinyl Plank Flooring, Dishwasher, Electric Range, and Washer/Dryer, Adding Comfort and Convenience for Years to Come. Outside, Enjoy a Private Backyard with Patio, Raised Garden Beds, Shed and an Insulated Double Garage Backing Onto a Paved Alley and Walking/Bike Path. This Highly Walkable Community Connects you to Schools, Playgrounds, Shopping, Dining, YMCA, Library and Public Transit, Including a 10 Minute Walk to Crowfoot LRT. As an Arbour Lake Resident, You'll Have Exclusive Lake Access with Year-round Recreation, Plus Quick Routes via Stoney Trail and the Trans-Canada Highway for Easy City and Mountain Access. (id:37074)
Property Features
Property Details
| MLS® Number | A2255193 |
| Property Type | Single Family |
| Neigbourhood | Arbour Lake |
| Community Name | Arbour Lake |
| Amenities Near By | Playground, Schools, Shopping, Water Nearby |
| Community Features | Lake Privileges |
| Features | See Remarks, Back Lane, Pvc Window, No Neighbours Behind, No Animal Home, No Smoking Home |
| Parking Space Total | 2 |
| Plan | 9612583 |
| Structure | Shed |
Parking
| Detached Garage | 2 |
Building
| Bathroom Total | 3 |
| Bedrooms Above Ground | 2 |
| Bedrooms Below Ground | 1 |
| Bedrooms Total | 3 |
| Amenities | Recreation Centre |
| Appliances | Refrigerator, Range - Electric, Dishwasher, Freezer, Microwave Range Hood Combo, Window Coverings, Washer & Dryer |
| Architectural Style | Bi-level |
| Basement Development | Finished |
| Basement Type | Full (finished) |
| Constructed Date | 1997 |
| Construction Material | Wood Frame |
| Construction Style Attachment | Detached |
| Cooling Type | Central Air Conditioning |
| Exterior Finish | Stone, Vinyl Siding |
| Fireplace Present | Yes |
| Fireplace Total | 1 |
| Flooring Type | Carpeted, Cork, Linoleum, Vinyl Plank |
| Foundation Type | Poured Concrete |
| Heating Fuel | Natural Gas |
| Heating Type | Forced Air |
| Size Interior | 894 Ft2 |
| Total Finished Area | 894.14 Sqft |
| Type | House |
Rooms
| Level | Type | Length | Width | Dimensions |
|---|---|---|---|---|
| Lower Level | Great Room | 23.50 Ft x 19.75 Ft | ||
| Lower Level | Bedroom | 10.17 Ft x 10.08 Ft | ||
| Lower Level | Exercise Room | 10.17 Ft x 9.42 Ft | ||
| Lower Level | Furnace | 10.67 Ft x 10.25 Ft | ||
| Lower Level | 4pc Bathroom | 7.67 Ft x 5.67 Ft | ||
| Main Level | Kitchen | 10.08 Ft x 9.17 Ft | ||
| Main Level | Dining Room | 13.42 Ft x 11.50 Ft | ||
| Main Level | Primary Bedroom | 16.17 Ft x 13.67 Ft | ||
| Main Level | Bedroom | 10.08 Ft x 8.00 Ft | ||
| Main Level | Other | 8.58 Ft x 7.33 Ft | ||
| Main Level | Pantry | 3.67 Ft x 3.50 Ft | ||
| Main Level | 4pc Bathroom | 9.17 Ft x 4.92 Ft | ||
| Main Level | 3pc Bathroom | 9.17 Ft x 7.33 Ft |
Land
| Acreage | No |
| Fence Type | Fence |
| Land Amenities | Playground, Schools, Shopping, Water Nearby |
| Size Depth | 32.97 M |
| Size Frontage | 9.77 M |
| Size Irregular | 322.00 |
| Size Total | 322 M2|0-4,050 Sqft |
| Size Total Text | 322 M2|0-4,050 Sqft |
| Zoning Description | R-cg |

