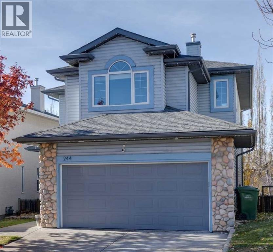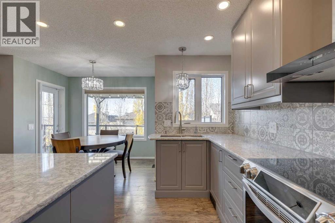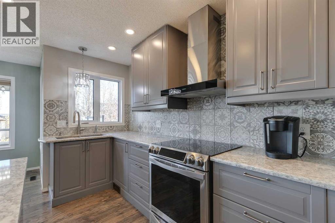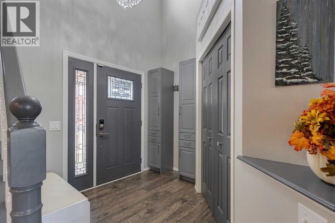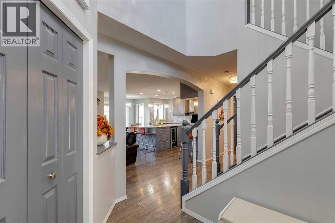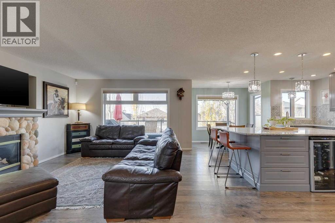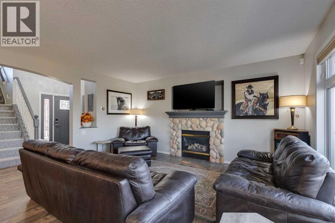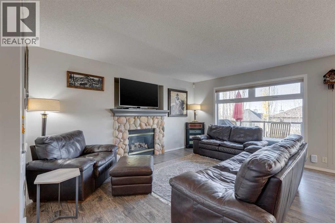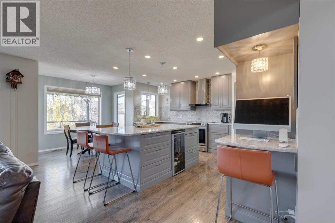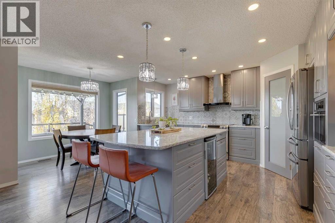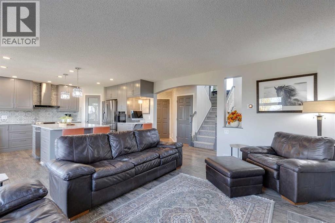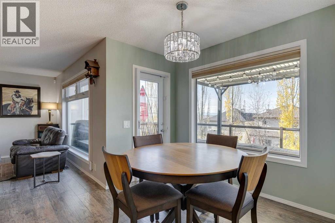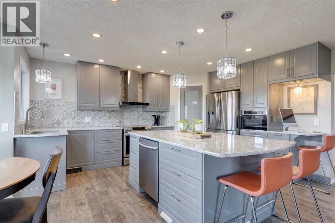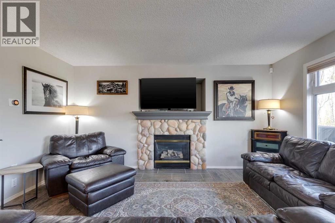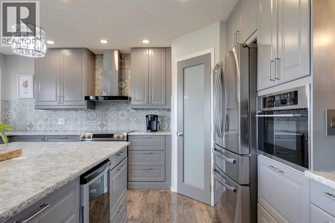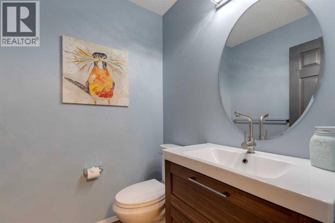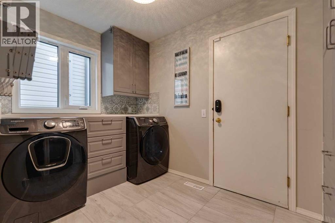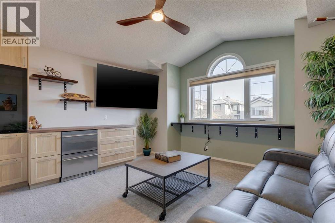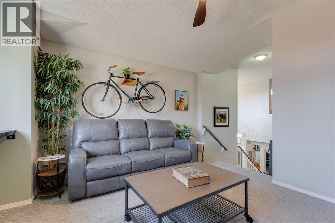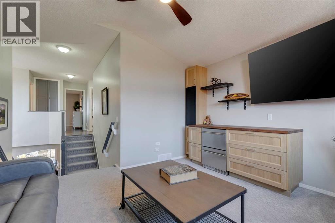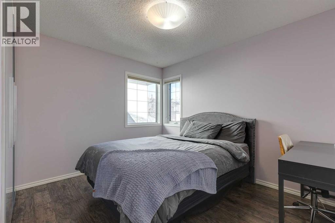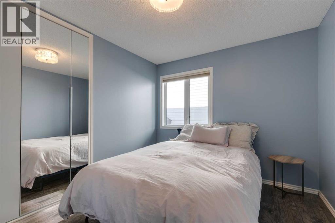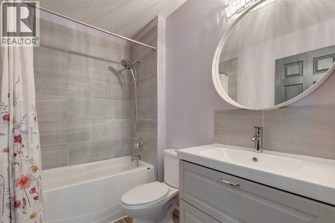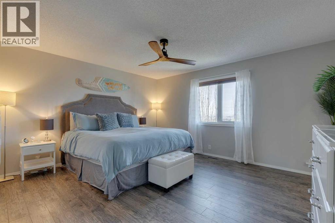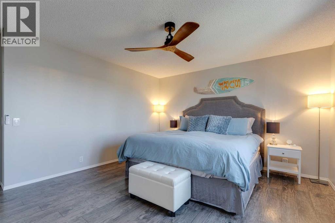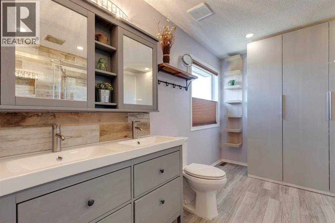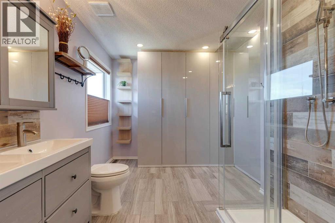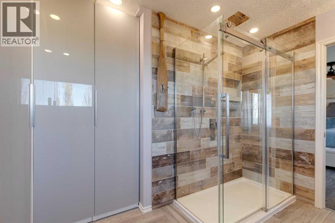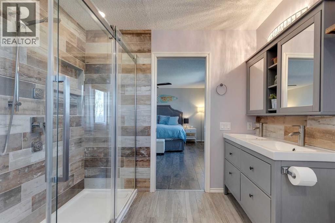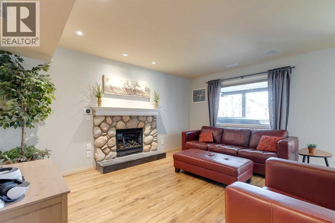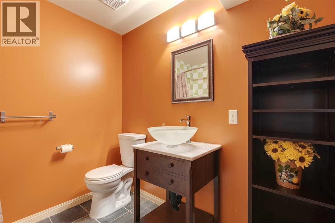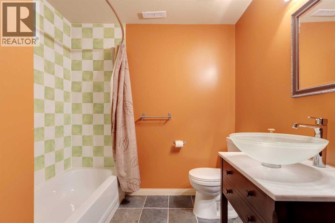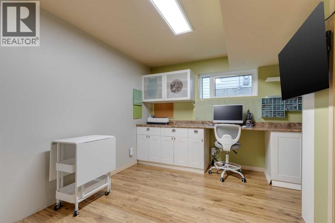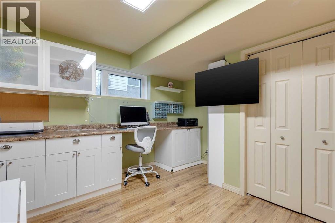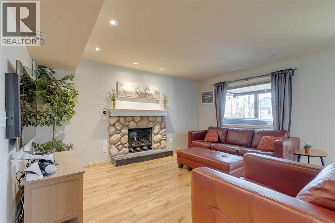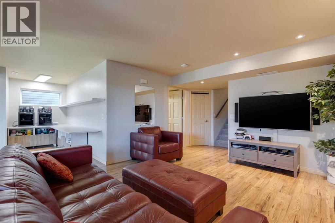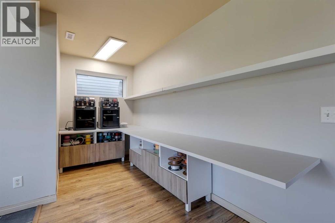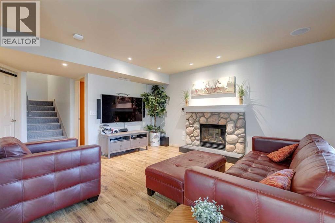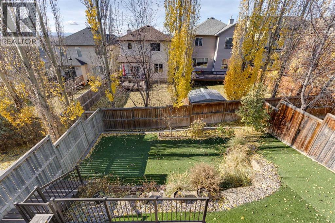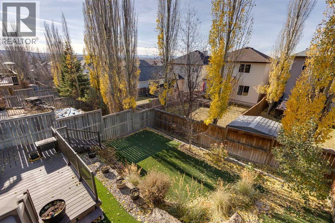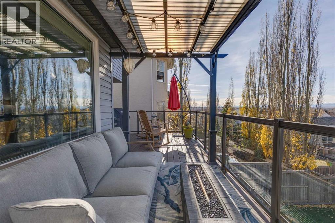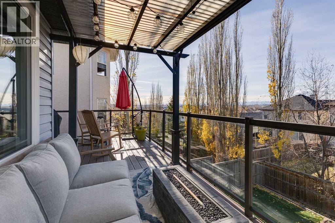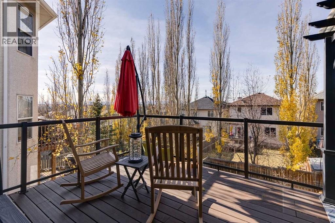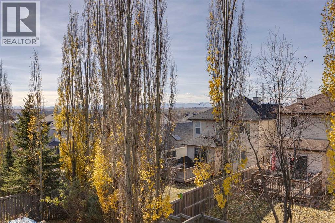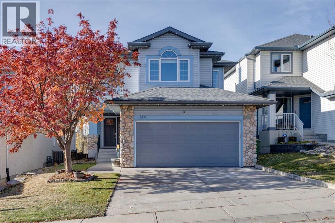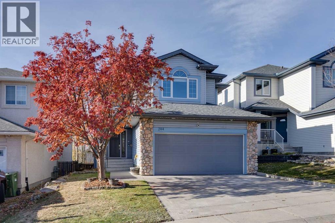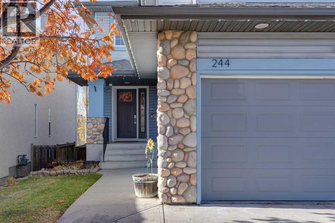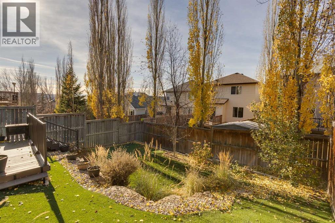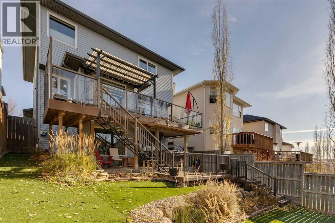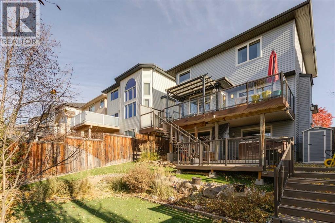Welcome to 244 Tuscany Ridge View NW — a fully renovated two-storey walkout sitting on one of Tuscany’s most desirable view lots. Every inch of this home has been updated to combine modern comfort with timeless design and low-maintenance living. The open-concept main floor is filled with natural light, where large west-facing windows frame sweeping mountain and valley views. The custom kitchen features quartz countertops, full-height cabinetry, premium stainless-steel appliances, and flows seamlessly into the dining and family areas — ideal for everyday life and entertaining. Upstairs, you’ll find three generous bedrooms including a primary suite with a luxurious ensuite featuring a rain shower and custom built-in closet system. Each bedroom includes its own built-in storage for added convenience. The fully finished walkout basement opens onto a private, low-maintenance backyard with a hot tub and plenty of space for a home gym, office, or media room. Major upgrades include a brand new roof, triple-pane windows, new deck, and updated mechanical systems including furnace, air conditioning, and water softener. Fresh paint, new flooring, lighting, and fixtures complete the home’s transformation. Ideally located on a quiet street in family-friendly Tuscany, you’re just steps from parks, pathways, and schools, with quick access to Stoney Trail, Crowchild Trail, and the C-Train. This one is truly move-in ready, offering stunning views and a thoughtful renovation from top to bottom. For more information, photos, and a guided 360 tour, click the links below! (id:37074)
Property Features
Property Details
| MLS® Number | A2267211 |
| Property Type | Single Family |
| Neigbourhood | Tuscany |
| Community Name | Tuscany |
| Amenities Near By | Park, Playground, Recreation Nearby, Schools, Shopping |
| Features | Pvc Window, Closet Organizers, No Smoking Home |
| Parking Space Total | 4 |
| Plan | 9912329 |
| Structure | Deck |
Parking
| Concrete | |
| Attached Garage | 2 |
Building
| Bathroom Total | 4 |
| Bedrooms Above Ground | 3 |
| Bedrooms Below Ground | 1 |
| Bedrooms Total | 4 |
| Amenities | Recreation Centre |
| Appliances | Washer, Refrigerator, Oven - Electric, Dishwasher, Dryer, Microwave Range Hood Combo, Window Coverings |
| Basement Development | Finished |
| Basement Features | Walk Out |
| Basement Type | Full (finished) |
| Constructed Date | 2000 |
| Construction Material | Wood Frame |
| Construction Style Attachment | Detached |
| Cooling Type | Central Air Conditioning |
| Exterior Finish | Stone, Vinyl Siding |
| Fireplace Present | Yes |
| Fireplace Total | 2 |
| Flooring Type | Carpeted, Ceramic Tile, Laminate, Slate |
| Foundation Type | Poured Concrete |
| Half Bath Total | 1 |
| Heating Fuel | Natural Gas |
| Heating Type | Forced Air |
| Stories Total | 2 |
| Size Interior | 1,890 Ft2 |
| Total Finished Area | 1889.53 Sqft |
| Type | House |
Rooms
| Level | Type | Length | Width | Dimensions |
|---|---|---|---|---|
| Second Level | 4pc Bathroom | 8.00 Ft x 5.33 Ft | ||
| Second Level | 4pc Bathroom | 11.58 Ft x 10.58 Ft | ||
| Second Level | Other | 3.67 Ft x 7.75 Ft | ||
| Second Level | Bedroom | 11.67 Ft x 9.58 Ft | ||
| Second Level | Bedroom | 11.67 Ft x 13.00 Ft | ||
| Second Level | Family Room | 14.00 Ft x 13.83 Ft | ||
| Second Level | Primary Bedroom | 15.00 Ft x 14.08 Ft | ||
| Basement | 4pc Bathroom | 7.42 Ft x 8.92 Ft | ||
| Basement | Bedroom | 12.50 Ft x 11.75 Ft | ||
| Basement | Recreational, Games Room | 25.75 Ft x 18.58 Ft | ||
| Basement | Furnace | 14.50 Ft x 11.42 Ft | ||
| Main Level | 2pc Bathroom | 5.42 Ft x 5.00 Ft | ||
| Main Level | Dining Room | 8.92 Ft x 7.83 Ft | ||
| Main Level | Foyer | 8.17 Ft x 9.17 Ft | ||
| Main Level | Kitchen | 13.92 Ft x 15.25 Ft | ||
| Main Level | Laundry Room | 9.08 Ft x 7.75 Ft | ||
| Main Level | Living Room | 15.00 Ft x 15.25 Ft |
Land
| Acreage | No |
| Fence Type | Fence |
| Land Amenities | Park, Playground, Recreation Nearby, Schools, Shopping |
| Landscape Features | Landscaped, Lawn, Underground Sprinkler |
| Size Depth | 35 M |
| Size Frontage | 11.65 M |
| Size Irregular | 408.00 |
| Size Total | 408 M2|4,051 - 7,250 Sqft |
| Size Total Text | 408 M2|4,051 - 7,250 Sqft |
| Zoning Description | R-cg |

