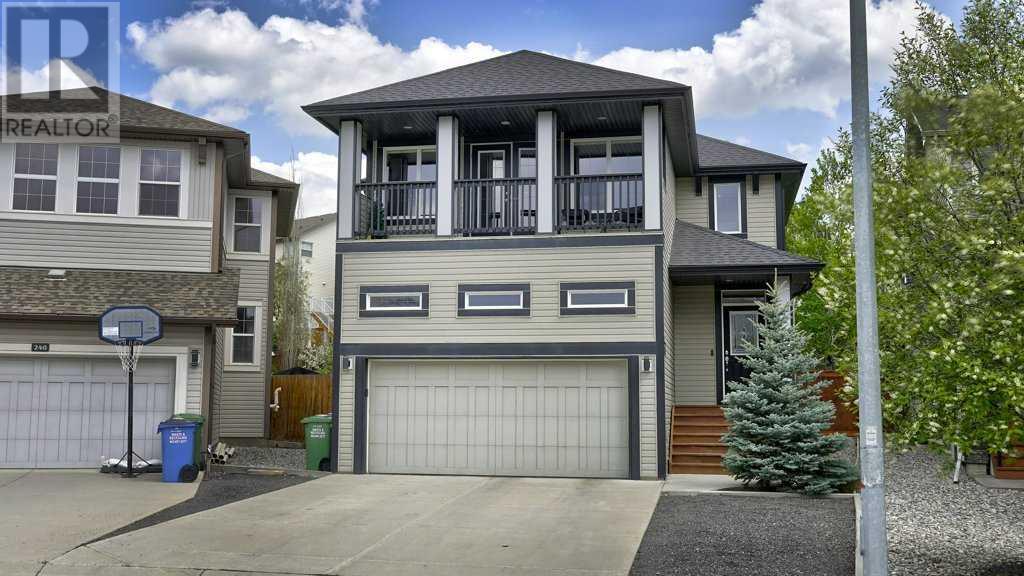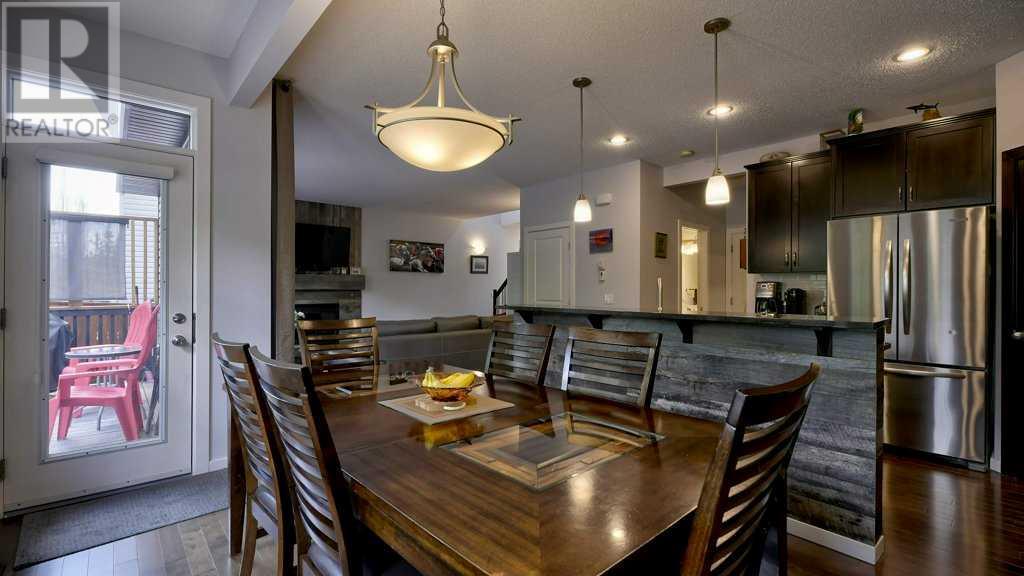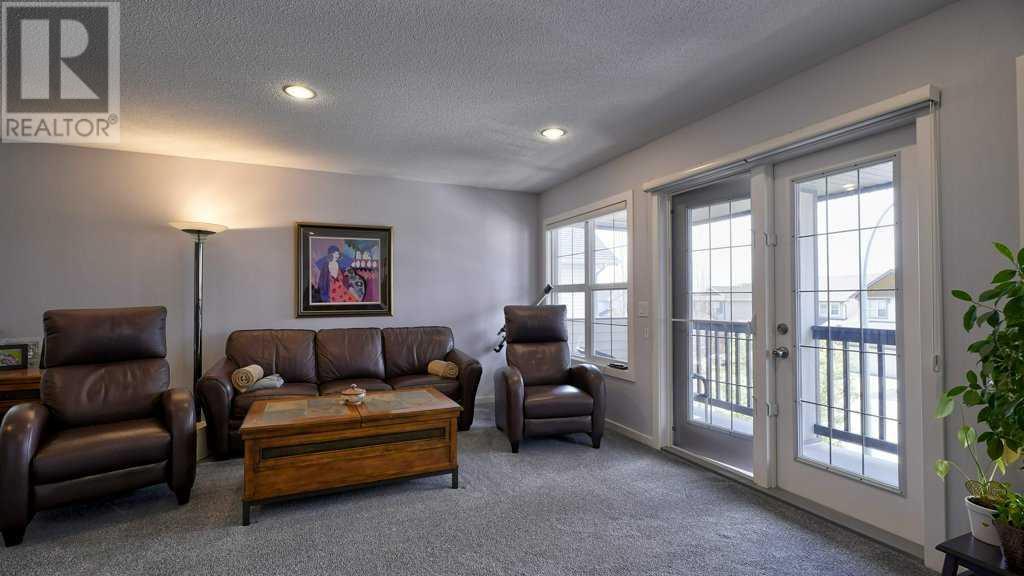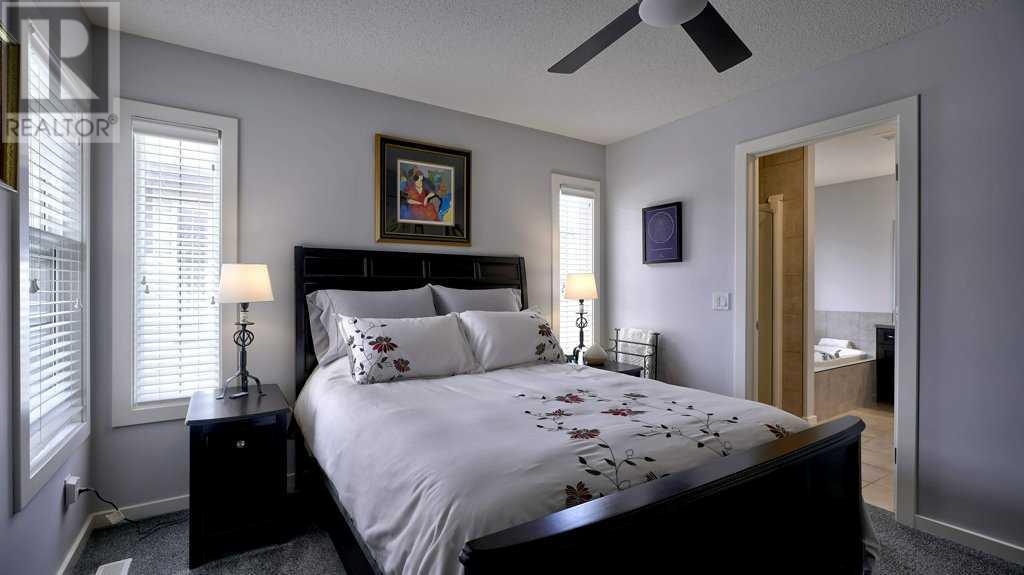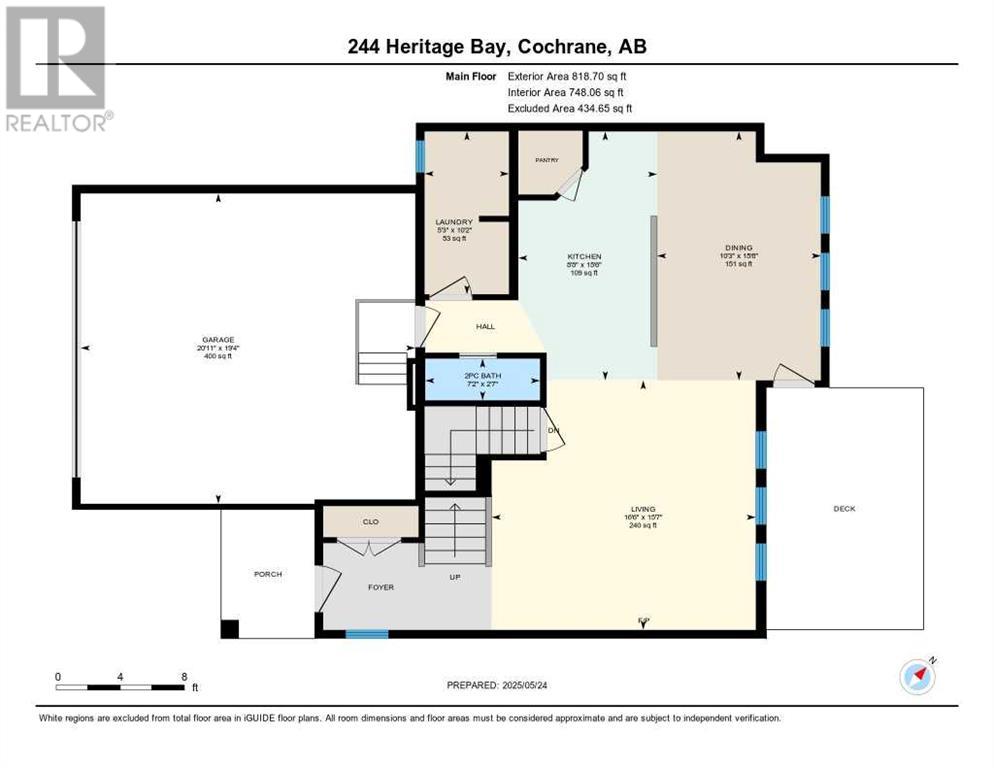Need to sell your current home to buy this one?
Find out how much it will sell for today!
Discover the perfect blend of comfort, quality, and convenience with this remarkable family home designed to meet the dynamic needs of modern living. Meticulously maintained and move-in ready, this property showcases an outstanding level of care and attention to detail throughout. Situated in one of Cochrane’s most desirable neighborhoods, Heritage Hills, it enjoys a prime location in a charming keyhole cul-de-sac and backs onto interconnected walking paths, green spaces, and playground areas. The curb appeal of this home is undeniable, with a southwest-facing balcony perfectly positioned to offer breathtaking mountain views upon arrival. Boasting a large pie-shaped lot, the home provides over 1850 square feet of superb finishing above grade. Elegant hardwood flooring flows throughout the open-concept main floor, which features a sophisticated living room highlighted by a stone-faced fireplace. The adjoining breakfast nook opens to a stunning Chef’s Kitchen, complete with extended cabinetry, a corner pantry, gleaming granite countertops, and a generously sized kitchen island that facilitates both food preparation and entertaining with ease. Stainless steel appliances further enhance the kitchen’s functionality and appeal. The thoughtful design continues to impress upstairs with three spacious bedrooms, a large bonus room that serves as an ideal additional family gathering space, and a second-floor balcony that offers unparalleled views of the surrounding mountains. The Primary bedroom is a private retreat with luxurious features such as a separate soaker tub, an oversized shower, and a substantial walk-in closet. The oversized heated double garage is fully insulated, drywalled, and thoughtfully equipped with built-in storage in the rafters. Professionally landscaped and featuring a gorgeous back deck, this home is perfectly suited for evening BBQs and gatherings with friends and family. The backyard, fully fenced and overlooking the green space, walking path, and ne arby playground, completes the idyllic setting. Don’t miss this incredible opportunity to secure a family home that combines exceptional design, prime location, and move-in-ready convenience. (id:37074)
Property Features
Fireplace: Fireplace
Cooling: None
Heating: Forced Air
Landscape: Landscaped

