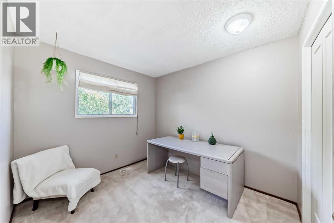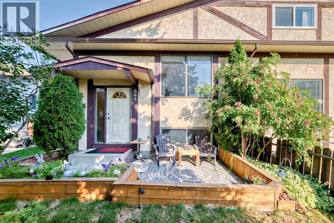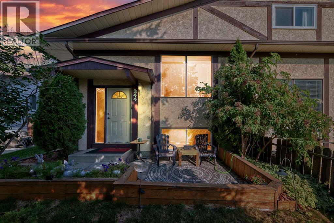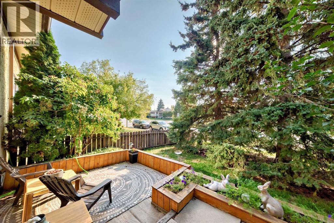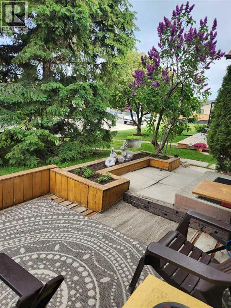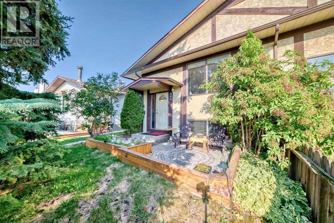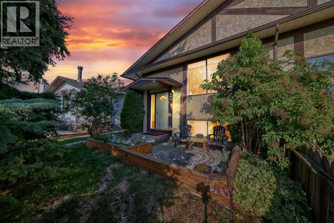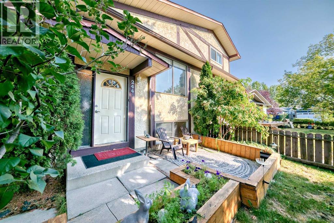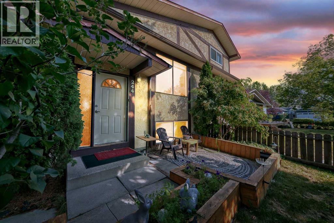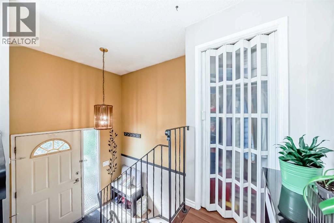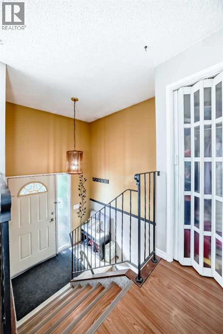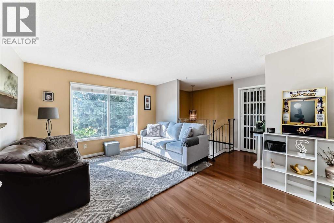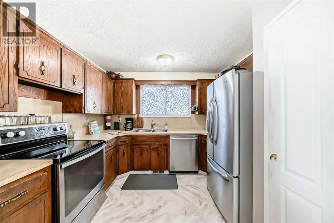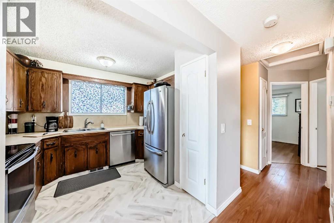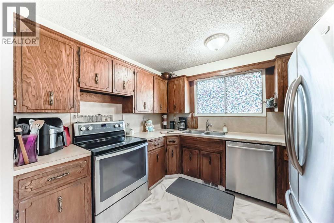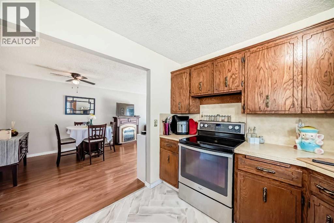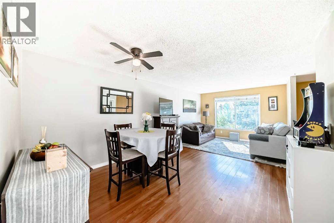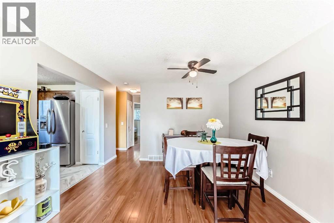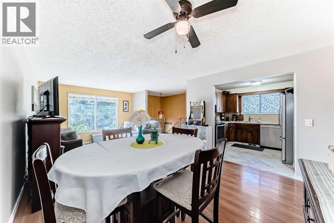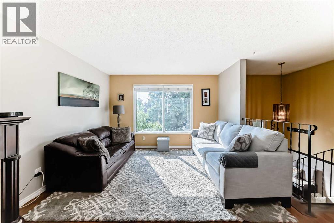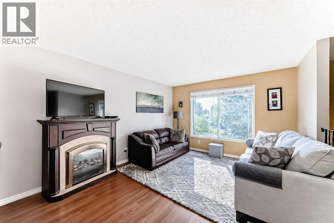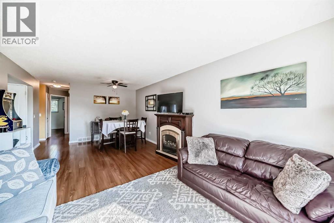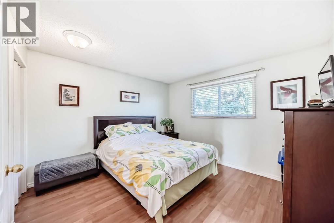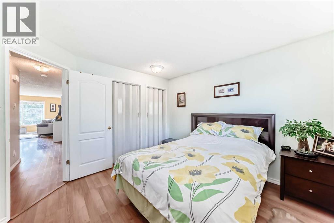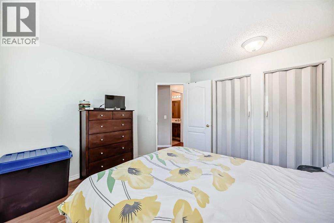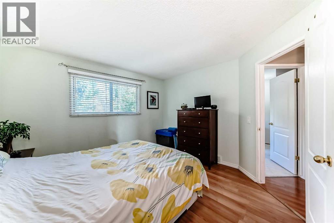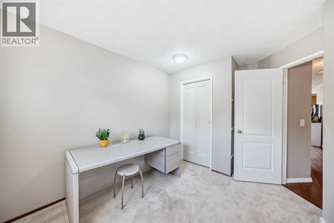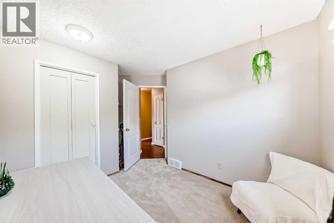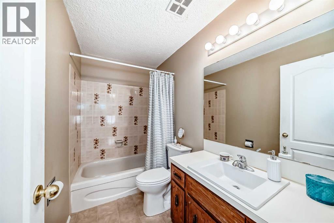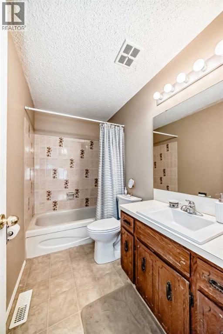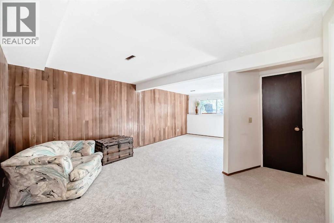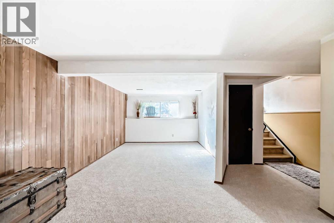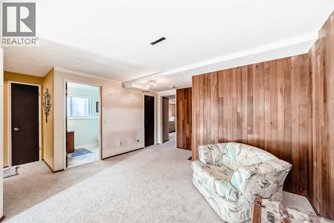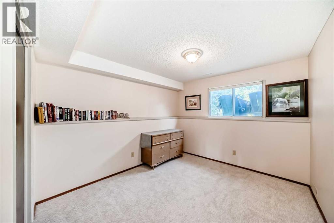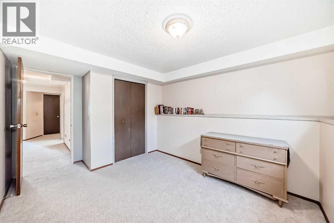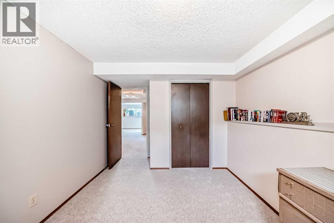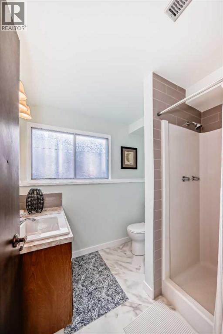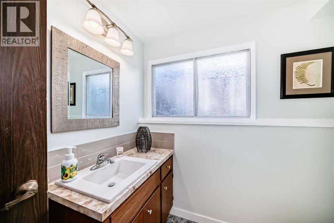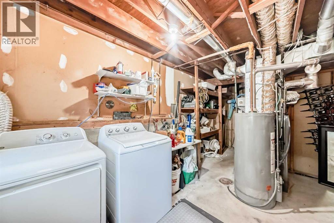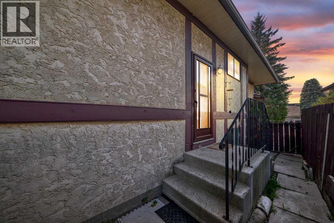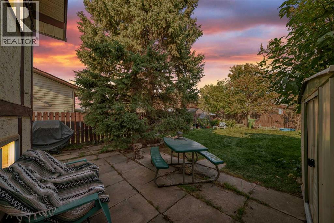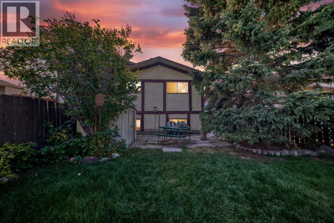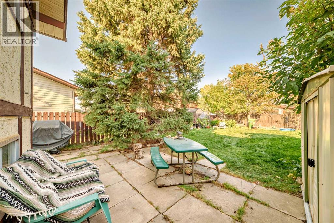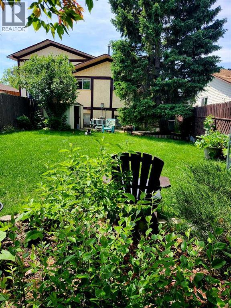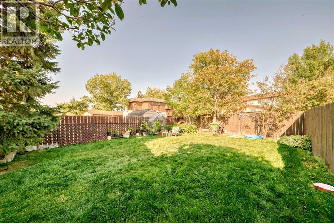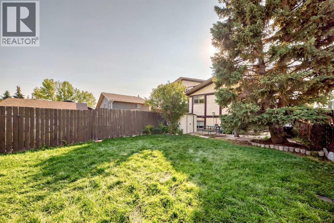Why settle for condo living when you can own your own home? Skip the condo fees and noisy neighbours! Enjoy the comfort and privacy of this charming 2+1 bedroom, 2-bath duplex nestled in a beautiful, established neighbourhood. This cozy home features a bright, open living spaces perfect for relaxing or entertaining. 2 bedrooms up + 1 down for guests, office, or family. Large family room on the lower level. 2 full bathrooms. Large fenced yard with mature trees and shrubs - a peaceful outdoor retreat. Parking for 3 vehicles - rare bonus for any area. Enjoy the perks of home ownership in a friendly community close to parks, schools, and amenities - without condo restrictions or fees! Move-in ready and full of potential - perfect for first-time buyers, downsizers, or investors. (id:37074)
Property Features
Property Details
| MLS® Number | A2256580 |
| Property Type | Single Family |
| Community Name | Jensen |
| Amenities Near By | Park, Playground, Recreation Nearby, Schools, Shopping |
| Features | Back Lane |
| Parking Space Total | 3 |
| Plan | 7811587 |
Parking
| Parking Pad | |
| R V |
Building
| Bathroom Total | 2 |
| Bedrooms Above Ground | 2 |
| Bedrooms Below Ground | 1 |
| Bedrooms Total | 3 |
| Appliances | Washer, Refrigerator, Dishwasher, Stove, Dryer, Microwave |
| Architectural Style | Bi-level |
| Basement Development | Finished |
| Basement Type | Full (finished) |
| Constructed Date | 1979 |
| Construction Style Attachment | Semi-detached |
| Cooling Type | None |
| Exterior Finish | Stucco |
| Flooring Type | Carpeted, Laminate, Linoleum, Vinyl |
| Foundation Type | Poured Concrete |
| Heating Type | Forced Air |
| Stories Total | 1 |
| Size Interior | 849 Ft2 |
| Total Finished Area | 848.9 Sqft |
| Type | Duplex |
Rooms
| Level | Type | Length | Width | Dimensions |
|---|---|---|---|---|
| Basement | Family Room | 11.33 Ft x 21.08 Ft | ||
| Basement | Bedroom | 9.42 Ft x 10.67 Ft | ||
| Basement | 3pc Bathroom | 6.00 Ft x 7.42 Ft | ||
| Basement | Laundry Room | 10.42 Ft x 17.25 Ft | ||
| Main Level | Other | 6.83 Ft x 4.08 Ft | ||
| Main Level | Living Room | 11.75 Ft x 12.67 Ft | ||
| Main Level | Dining Room | 12.00 Ft x 9.00 Ft | ||
| Main Level | Kitchen | 8.92 Ft x 10.08 Ft | ||
| Main Level | Pantry | 1.92 Ft x 1.67 Ft | ||
| Main Level | 4pc Bathroom | 8.67 Ft x 4.92 Ft | ||
| Main Level | Bedroom | 8.58 Ft x 9.75 Ft | ||
| Main Level | Primary Bedroom | 11.83 Ft x 11.33 Ft |
Land
| Acreage | No |
| Fence Type | Fence |
| Land Amenities | Park, Playground, Recreation Nearby, Schools, Shopping |
| Landscape Features | Fruit Trees, Garden Area, Lawn |
| Size Depth | 41.62 M |
| Size Frontage | 7.51 M |
| Size Irregular | 360.20 |
| Size Total | 360.2 M2|0-4,050 Sqft |
| Size Total Text | 360.2 M2|0-4,050 Sqft |
| Zoning Description | R2 |

