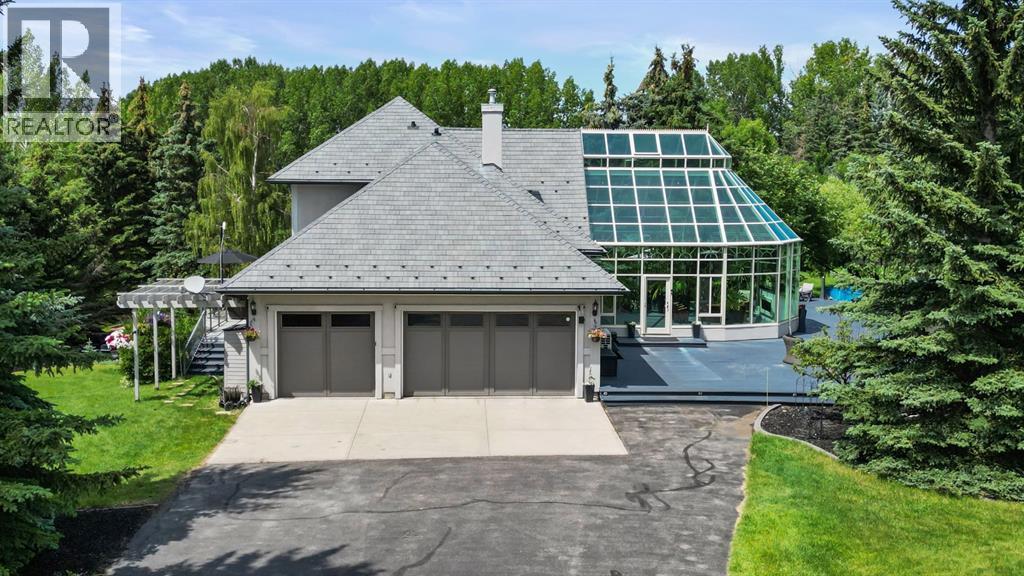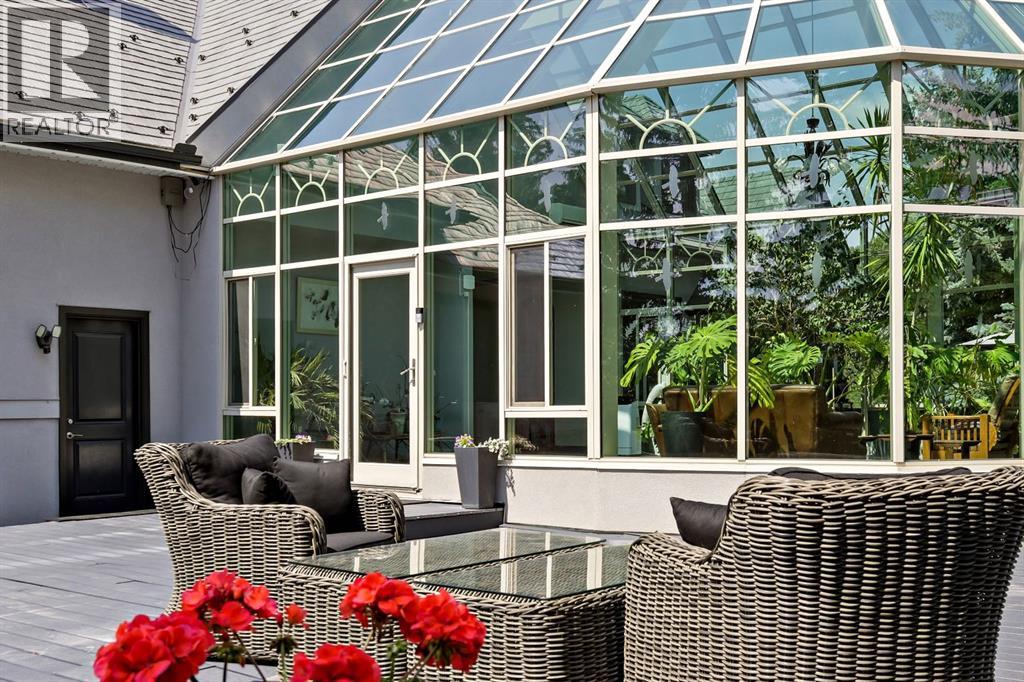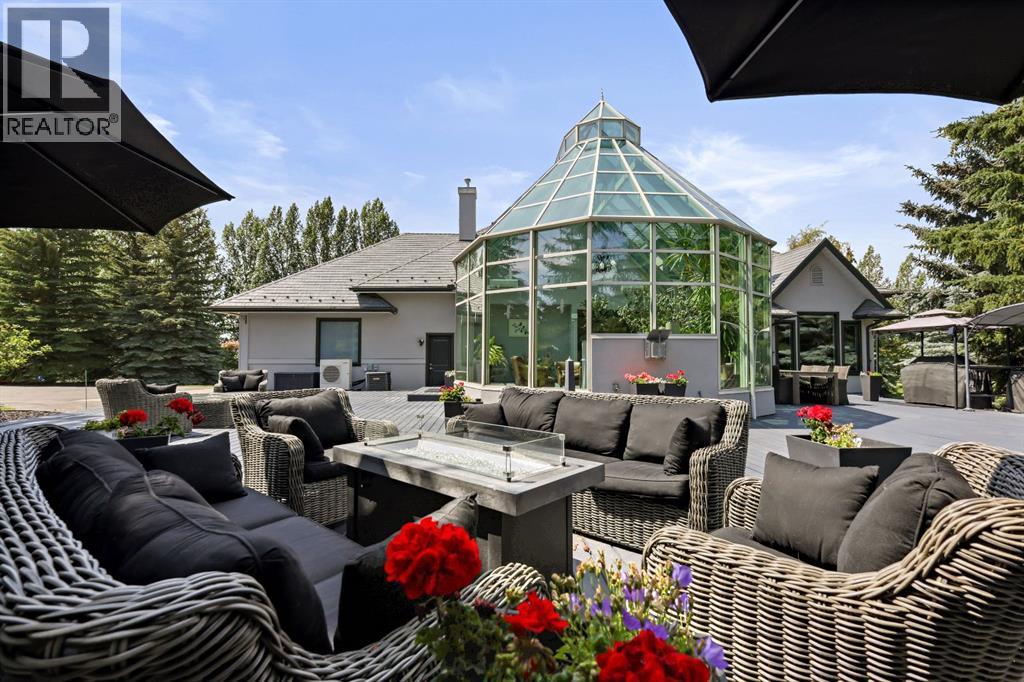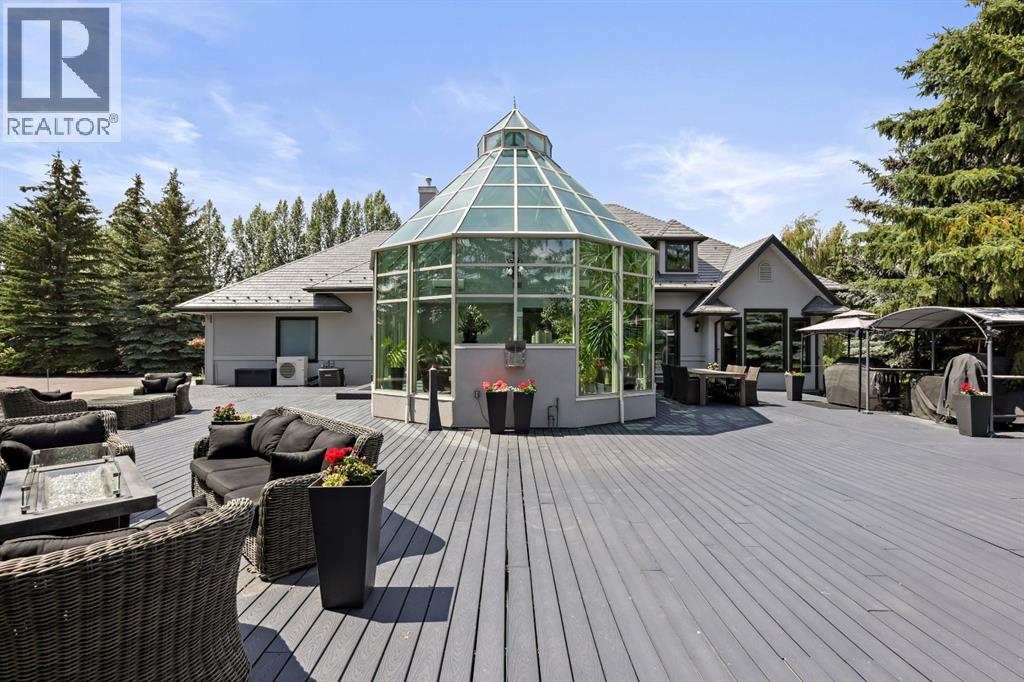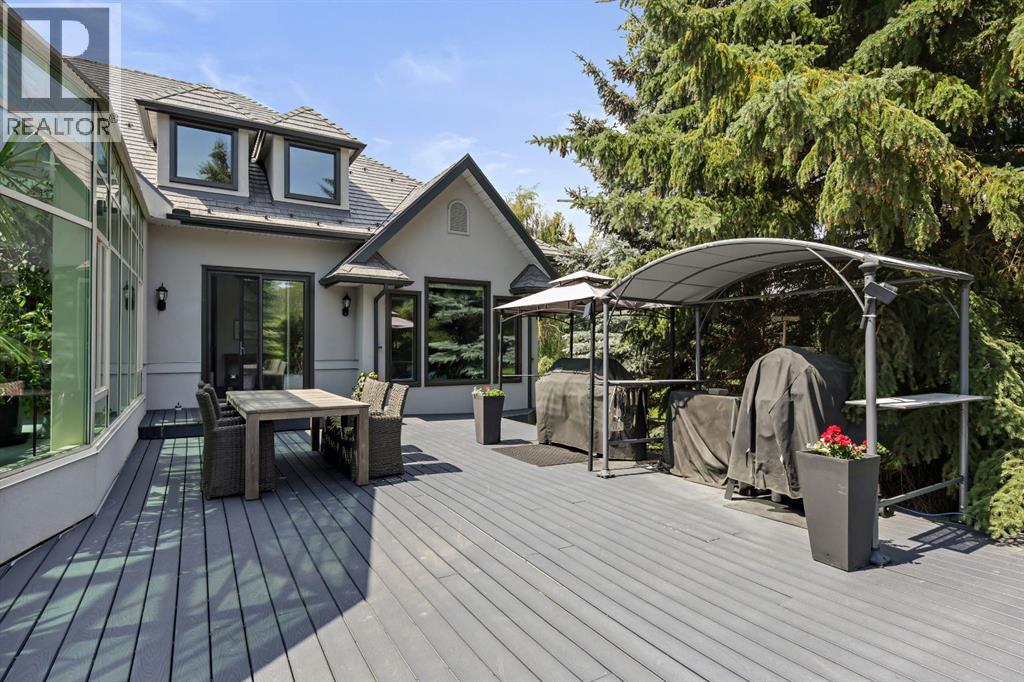Need to sell your current home to buy this one?
Find out how much it will sell for today!
This exquisite family residence is situated on a picturesque 2.4-acre, pie-shaped lot that offers breathtaking panoramic mountain views. It boasts over 4,600 square feet of total living space, including a stunning custom-built sunroom with 23-foot high ceilings. Enclosed in glass, spanning 588 square feet, it features a gas fireplace, creating an idyllic oasis. Imagine indulging in the warmth of sunlight while surrounded by nature, all while enjoying the comforts of your own home. This epitome of luxury seamlessly blurs the lines between the outdoors and indoors.Entertainment is abundant on the massive 3,000-square-foot wrap-around deck. The main floor presents an open concept great room and kitchen/nook, generously adorned with large windows that capture the breathtaking view. The primary bedroom on the main floor features four-piece ensuite and a walk-in closet, complemented by a living room, mud/laundry room, and a half bath.The upper level comprises three bedrooms and a main bath. The fully finished walk-out basement offers a spacious fifth bedroom, an expansive family room, a wet bar, a three-piece bathroom, and a sauna.The finishing touches include hardwood floors throughout the main residence, including the primary bedroom, a slate fireplace surround, floor-to-ceiling kitchen cabinets, granite countertops, new stainless steel appliances, induction cook-top, air conditioning units, flat-finished ceilings, cornice moldings, remote blinds, LUX doors, and triple-pane windows. The metal roof boasts a 50-year warranty.Extensively landscaped and amply treed, the west-facing yard features a large deck ideal for entertaining. The lower-level patio, fire pit, triple-attached garage, horseshoe pits, and ample space for play further enhance the outdoor living experience.Discover the allure of Springbank in this exceptional residence. Within a mere seven minutes, you will find yourself at Aspen Landing, conveniently accessible to shopping and major routes, inclu ding Stoney Trail. Don’t miss out on this exceptional Opportunity! (id:37074)
Property Features
Fireplace: Fireplace
Cooling: Central Air Conditioning
Heating: Other, Forced Air
Acreage: Acreage
Landscape: Landscaped

