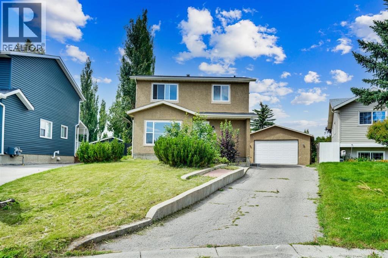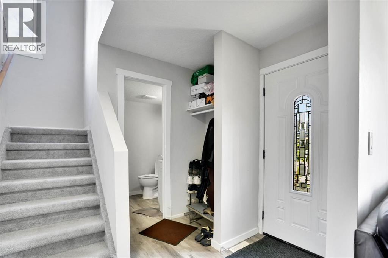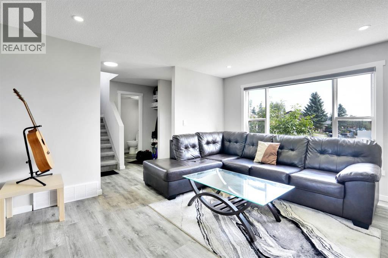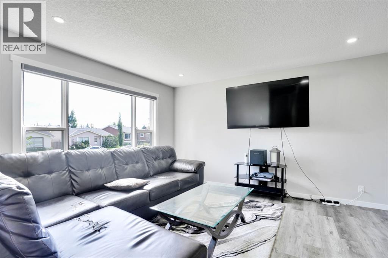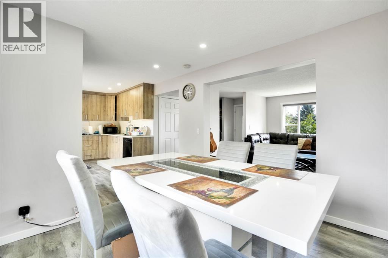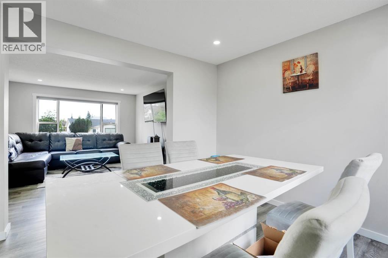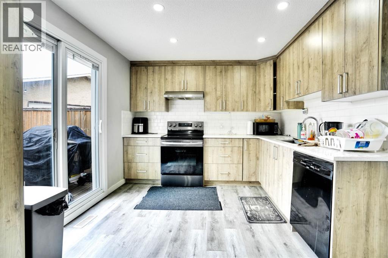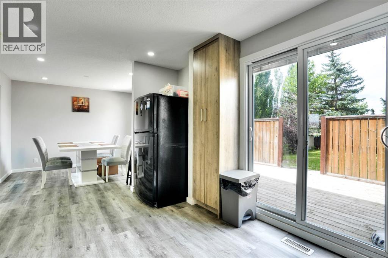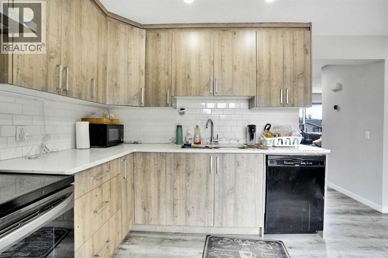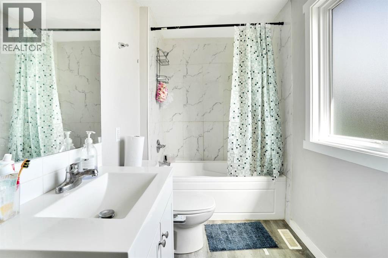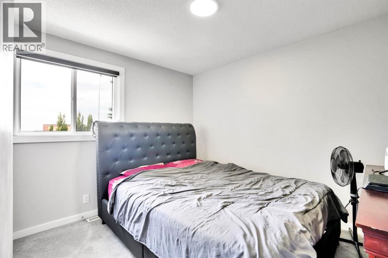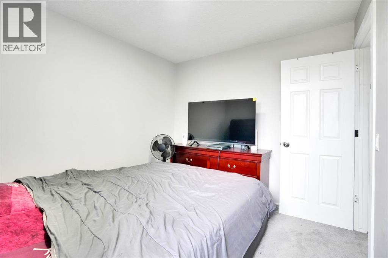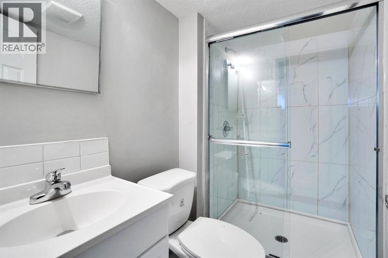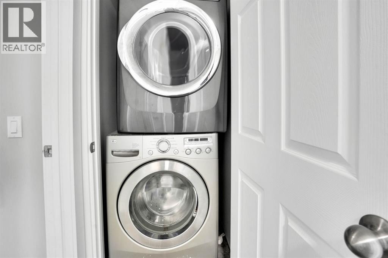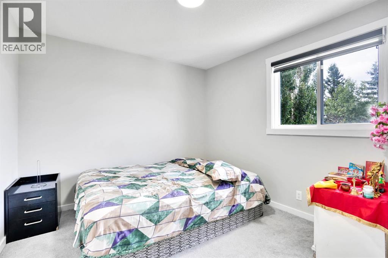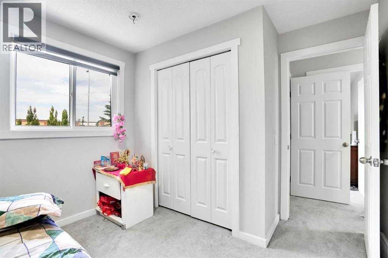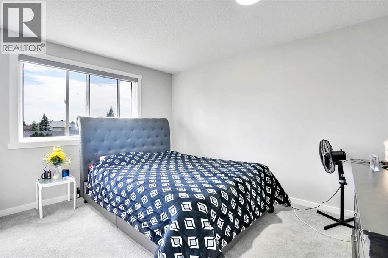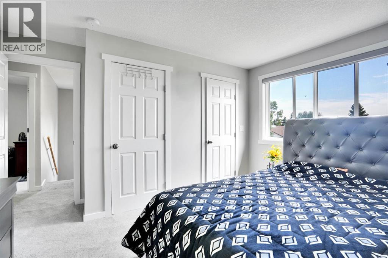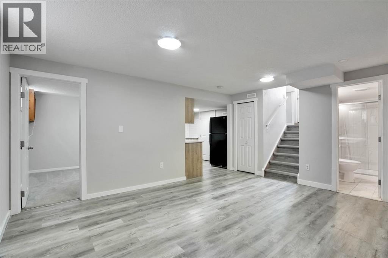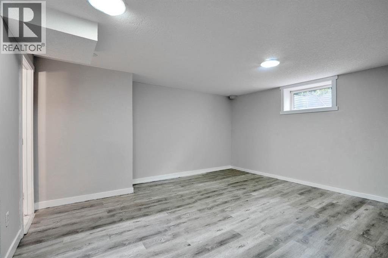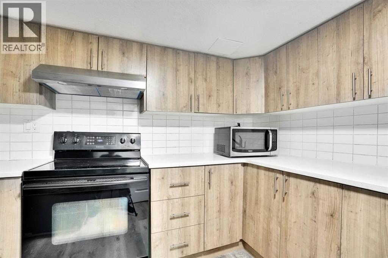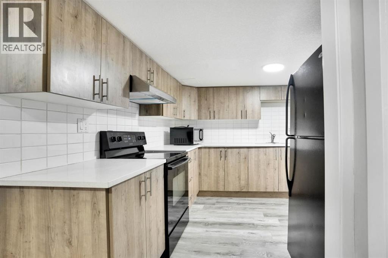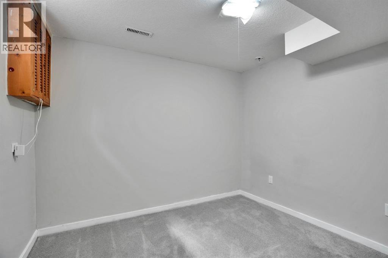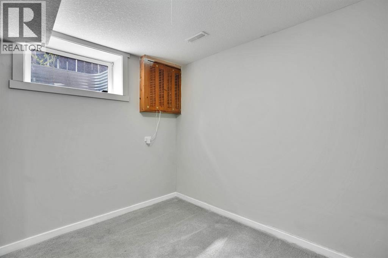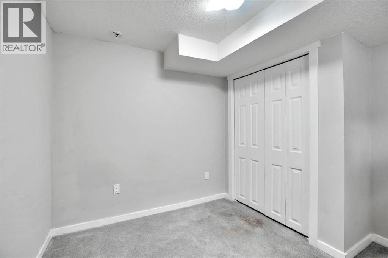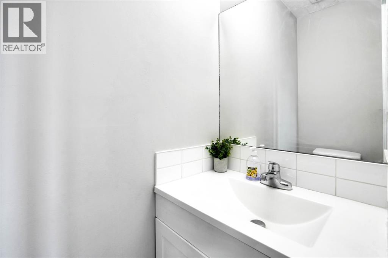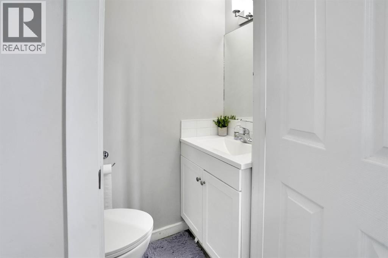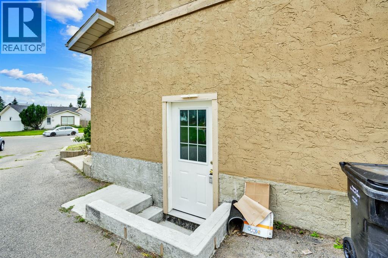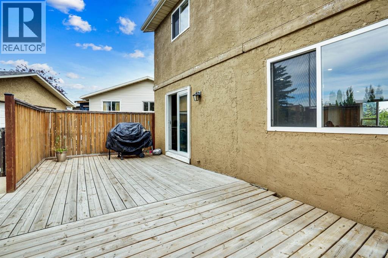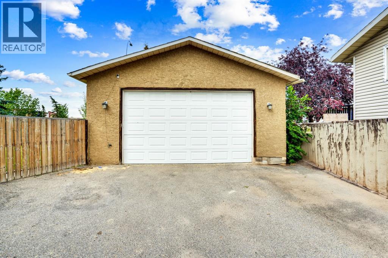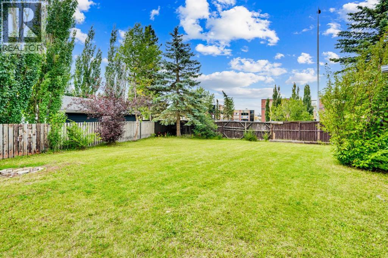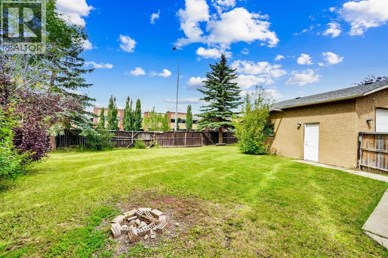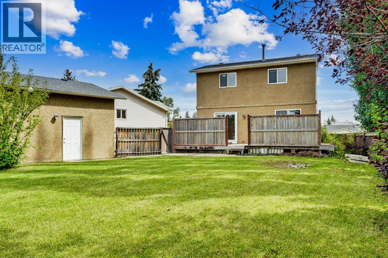Welcome to this well-kept 4-bedroom, 4-bathroom home situated on a massive lot with a huge backyard, large deck, and an oversized double detached garage—perfect for extra parking, and storage. The main floor features a bright living area, dining room, functional kitchen, and a convenient half bathroom. Upstairs offers a primary bedroom with private 2-piece ensuite, two more generously sized bedrooms, a full bathroom, and upstairs laundry. The basement includes an additional living space with one bedroom, a full bathroom, kitchen, living area, separate laundry, and its own private entrance. This home offers incredible versatility and room to grow—perfect for families or investors. Call today to book your private viewing! (id:37074)
Property Features
Property Details
| MLS® Number | A2249489 |
| Property Type | Single Family |
| Neigbourhood | Castleridge |
| Community Name | Castleridge |
| Amenities Near By | Park, Playground, Schools, Shopping |
| Parking Space Total | 2 |
| Plan | 8110684 |
| Structure | Deck |
Parking
| Detached Garage | 2 |
| Parking Pad | |
| R V |
Building
| Bathroom Total | 4 |
| Bedrooms Above Ground | 3 |
| Bedrooms Below Ground | 1 |
| Bedrooms Total | 4 |
| Appliances | Refrigerator, Dishwasher, Stove, Hood Fan, Window Coverings, Washer & Dryer |
| Basement Development | Finished |
| Basement Type | Full (finished) |
| Constructed Date | 1982 |
| Construction Material | Poured Concrete, Wood Frame |
| Construction Style Attachment | Detached |
| Cooling Type | None |
| Exterior Finish | Concrete, Stucco |
| Flooring Type | Carpeted, Vinyl |
| Foundation Type | Poured Concrete |
| Half Bath Total | 2 |
| Heating Type | Forced Air |
| Stories Total | 2 |
| Size Interior | 1,280 Ft2 |
| Total Finished Area | 1280.18 Sqft |
| Type | House |
Rooms
| Level | Type | Length | Width | Dimensions |
|---|---|---|---|---|
| Second Level | 2pc Bathroom | 2.67 Ft x 5.17 Ft | ||
| Second Level | 4pc Bathroom | 11.58 Ft x 5.33 Ft | ||
| Second Level | Bedroom | 12.25 Ft x 9.92 Ft | ||
| Second Level | Bedroom | 9.58 Ft x 10.67 Ft | ||
| Second Level | Storage | 2.75 Ft x 3.42 Ft | ||
| Second Level | Laundry Room | 3.00 Ft x 2.83 Ft | ||
| Second Level | Primary Bedroom | 12.17 Ft x 12.92 Ft | ||
| Basement | 3pc Bathroom | 7.67 Ft x 4.50 Ft | ||
| Basement | Bedroom | 9.67 Ft x 9.83 Ft | ||
| Basement | Kitchen | 8.42 Ft x 10.25 Ft | ||
| Basement | Recreational, Games Room | 16.08 Ft x 13.42 Ft | ||
| Basement | Storage | 3.50 Ft x 3.08 Ft | ||
| Basement | Storage | 3.67 Ft x 7.17 Ft | ||
| Basement | Furnace | 4.83 Ft x 9.83 Ft | ||
| Main Level | 2pc Bathroom | 5.00 Ft x 5.00 Ft | ||
| Main Level | Dining Room | 10.08 Ft x 10.33 Ft | ||
| Main Level | Foyer | 7.17 Ft x 5.33 Ft | ||
| Main Level | Kitchen | 14.92 Ft x 10.33 Ft | ||
| Main Level | Living Room | 12.33 Ft x 14.08 Ft |
Land
| Acreage | No |
| Fence Type | Fence |
| Land Amenities | Park, Playground, Schools, Shopping |
| Size Depth | 42.15 M |
| Size Frontage | 9.79 M |
| Size Irregular | 8266.00 |
| Size Total | 8266 Sqft|7,251 - 10,889 Sqft |
| Size Total Text | 8266 Sqft|7,251 - 10,889 Sqft |
| Zoning Description | R-cg |

