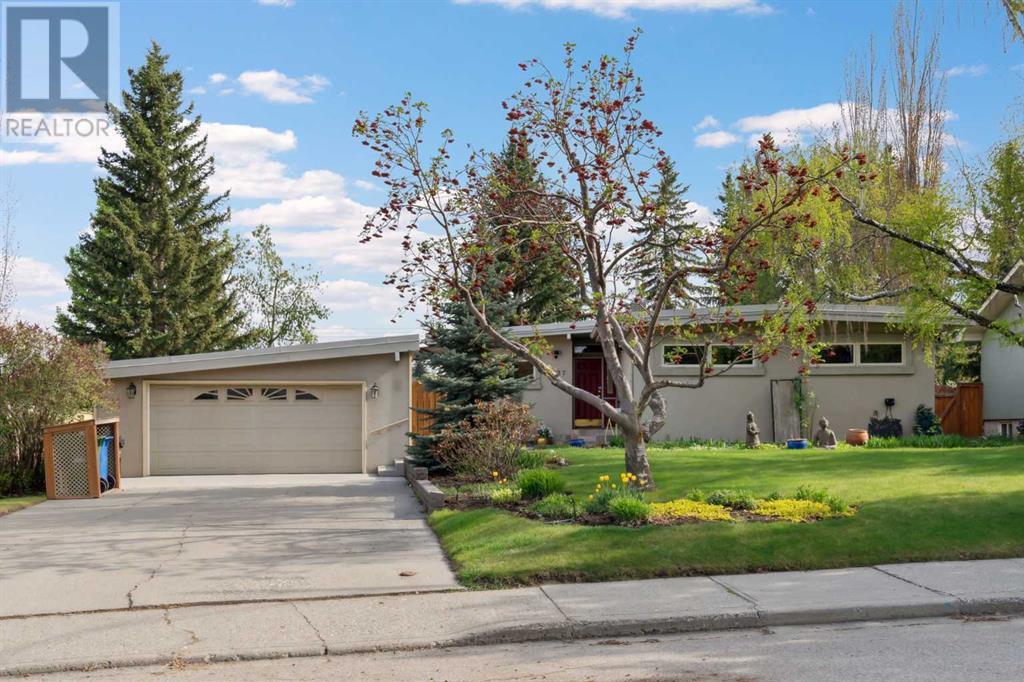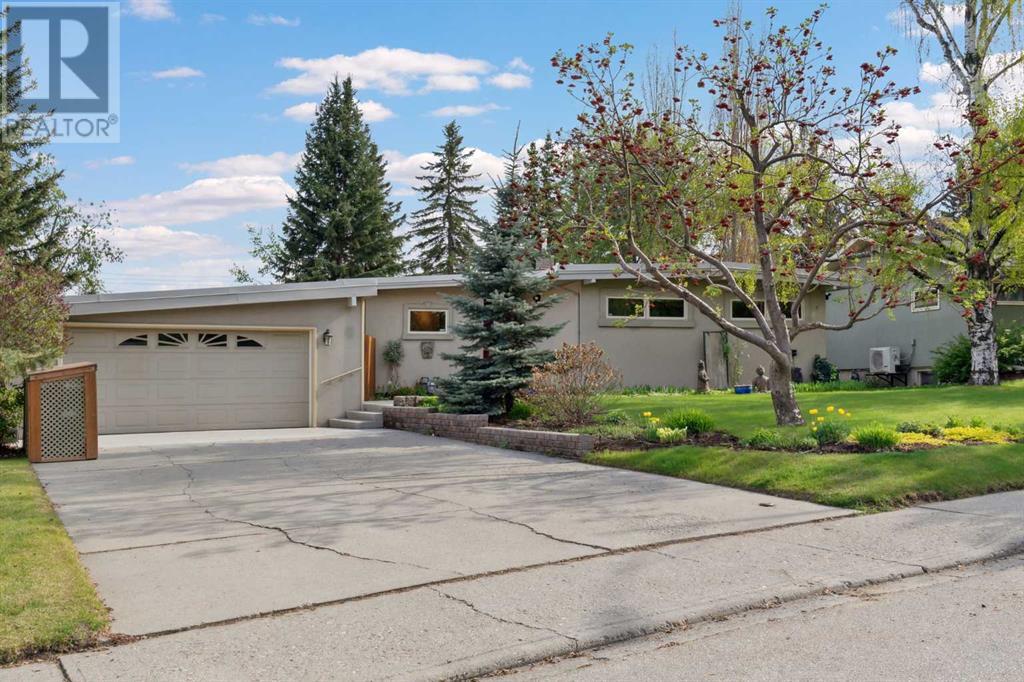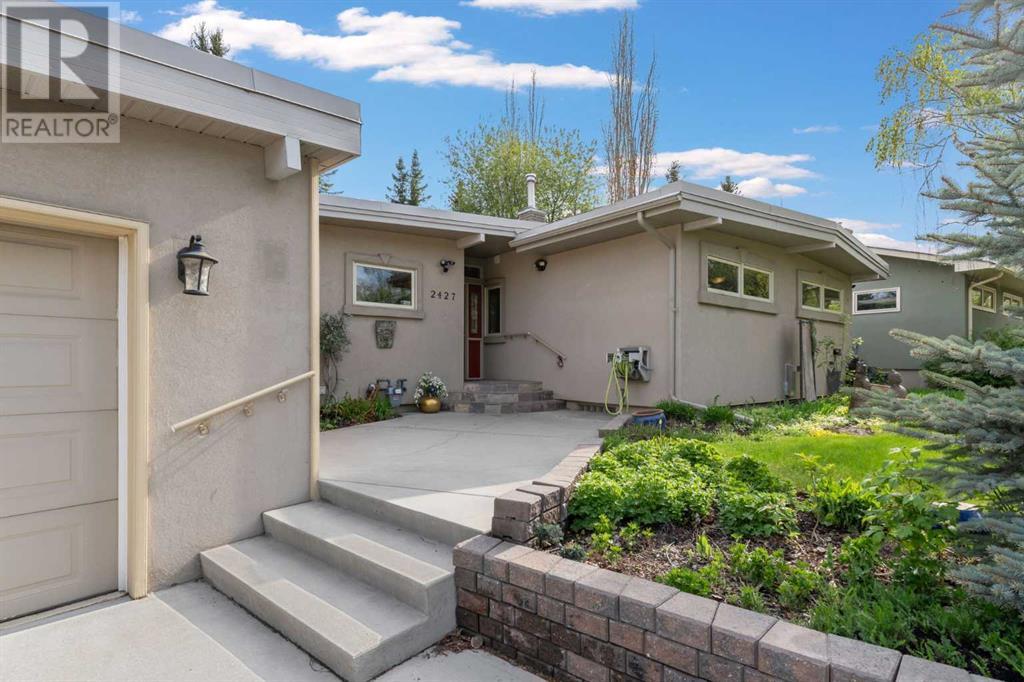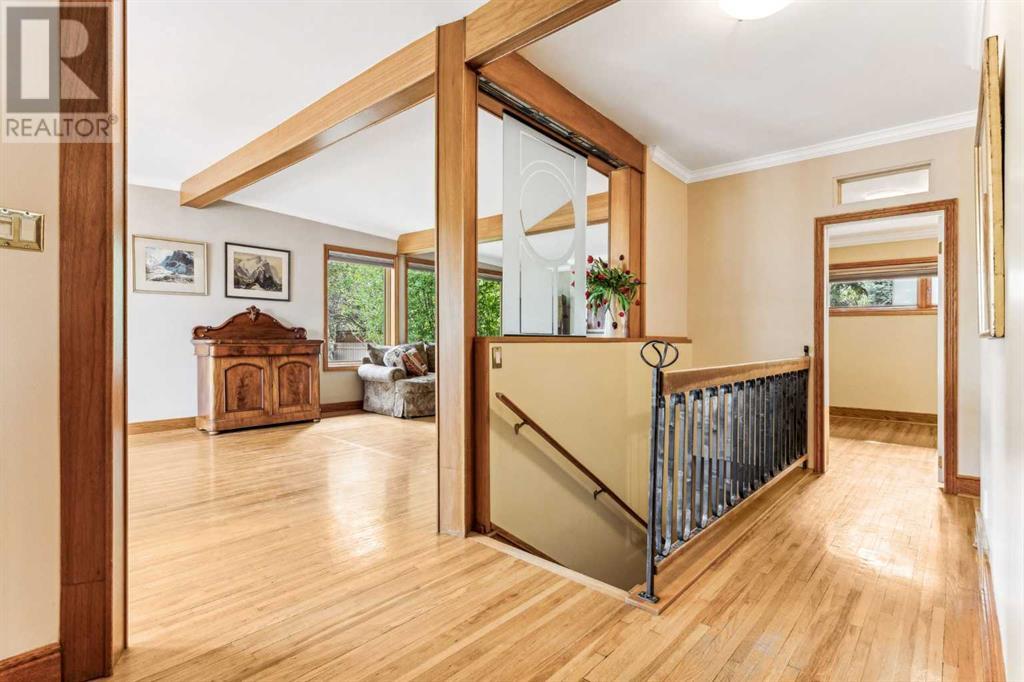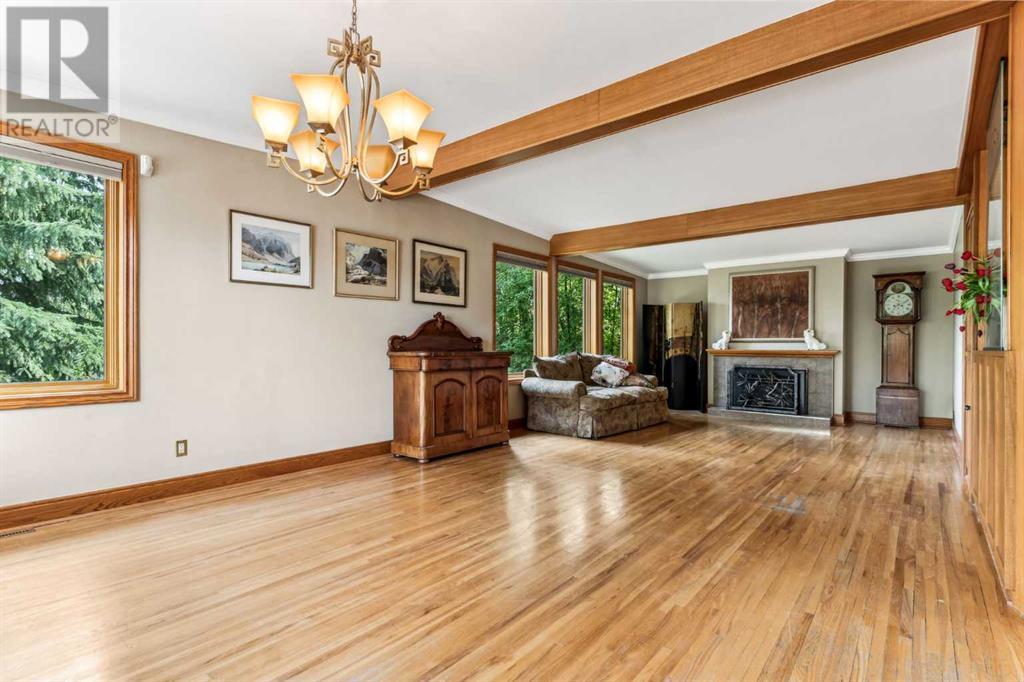An exceptional opportunity to secure a 66x125ft sunny south-facing lot in the highly sought-after community of Upper Scarboro — one of Calgary's most liveable, and refined neighbourhoods. Located above the Bow River valley, this property presents a rare chance to craft a luxury estate residence in a setting that offers both serenity and city proximity. Surrounded by established executive homes and lush green space, this oversized lot offers outstanding potential for a custom build with room for expansive outdoor living, a double garage, or a beautifully landscaped yard. The orientation provides ideal sun exposure, making it perfect for those seeking an elevated lifestyle in one of Calgary's hidden-gem enclaves. The existing well-maintained bungalow features vaulted ceilings, generous windows, a fully developed walk-out lower level, and a double front-drive garage — a solid structure, but the true value lies in the size and location of the lot. Exceptional Location: Minutes to downtown, LRT, top-tier schools, Edworthy Park, Shaganappi Golf Course, and river pathways. Prestige & Privacy: Upper Scarboro is known for its timeless appeal and limited turnover. A rare and refined offering for builders, investors, or discerning buyers ready to design their dream home in an established, highly desirable neighbourhood. (id:37074)
Property Features
Property Details
| MLS® Number | A2221393 |
| Property Type | Single Family |
| Neigbourhood | Southwest Calgary |
| Community Name | Scarboro/Sunalta West |
| Amenities Near By | Park |
| Features | Treed, Back Lane, No Smoking Home |
| Parking Space Total | 4 |
| Plan | 4165go |
| Structure | Deck |
Parking
| Attached Garage | 2 |
Building
| Bathroom Total | 3 |
| Bedrooms Above Ground | 2 |
| Bedrooms Total | 2 |
| Appliances | Washer, Refrigerator, Water Softener, Gas Stove(s), Dishwasher, Dryer, Hood Fan, Window Coverings, Garage Door Opener |
| Architectural Style | Bungalow |
| Basement Development | Finished |
| Basement Features | Walk Out |
| Basement Type | Full (finished) |
| Constructed Date | 1955 |
| Construction Material | Wood Frame |
| Construction Style Attachment | Detached |
| Cooling Type | None |
| Exterior Finish | Stucco |
| Fireplace Present | Yes |
| Fireplace Total | 2 |
| Flooring Type | Carpeted, Hardwood, Tile |
| Foundation Type | Poured Concrete |
| Half Bath Total | 1 |
| Heating Fuel | Natural Gas |
| Heating Type | Forced Air |
| Stories Total | 1 |
| Size Interior | 1,269 Ft2 |
| Total Finished Area | 1268.68 Sqft |
| Type | House |
Rooms
| Level | Type | Length | Width | Dimensions |
|---|---|---|---|---|
| Lower Level | Family Room | 29.42 Ft x 12.92 Ft | ||
| Lower Level | Other | 11.75 Ft x 7.92 Ft | ||
| Lower Level | Den | 12.92 Ft x 11.92 Ft | ||
| Lower Level | Laundry Room | 17.92 Ft x 13.67 Ft | ||
| Lower Level | Furnace | 13.25 Ft x 11.17 Ft | ||
| Lower Level | 4pc Bathroom | 8.17 Ft x 7.75 Ft | ||
| Main Level | Living Room | 19.92 Ft x 13.92 Ft | ||
| Main Level | Dining Room | 13.92 Ft x 10.33 Ft | ||
| Main Level | Kitchen | 14.08 Ft x 9.25 Ft | ||
| Main Level | Primary Bedroom | 21.92 Ft x 10.92 Ft | ||
| Main Level | Bedroom | 10.83 Ft x 9.83 Ft | ||
| Main Level | Other | 14.92 Ft x 13.92 Ft | ||
| Main Level | 2pc Bathroom | 7.42 Ft x 6.92 Ft | ||
| Main Level | 3pc Bathroom | 6.92 Ft x 4.50 Ft |
Land
| Acreage | No |
| Fence Type | Fence |
| Land Amenities | Park |
| Landscape Features | Underground Sprinkler |
| Size Depth | 31.32 M |
| Size Frontage | 20.2 M |
| Size Irregular | 8202.10 |
| Size Total | 8202.1 Sqft|7,251 - 10,889 Sqft |
| Size Total Text | 8202.1 Sqft|7,251 - 10,889 Sqft |
| Zoning Description | R-cg |

