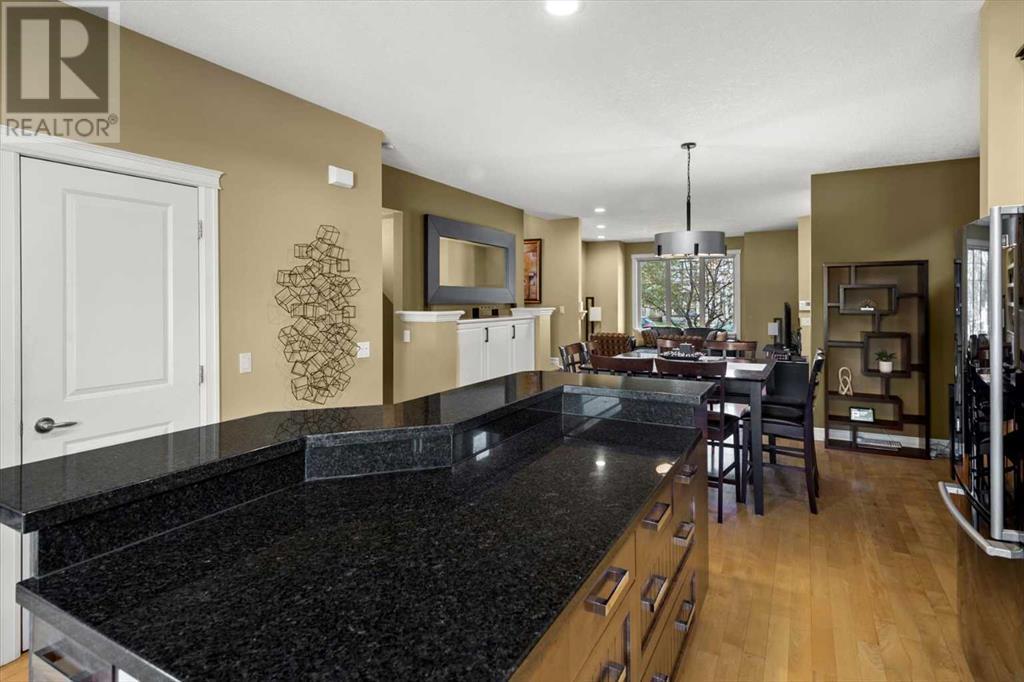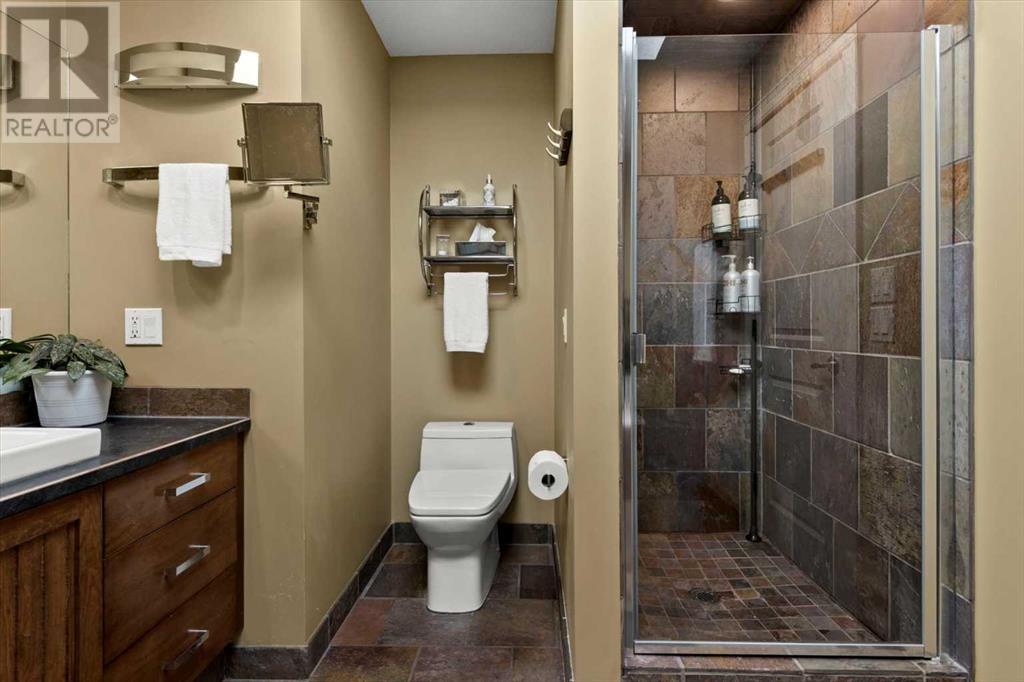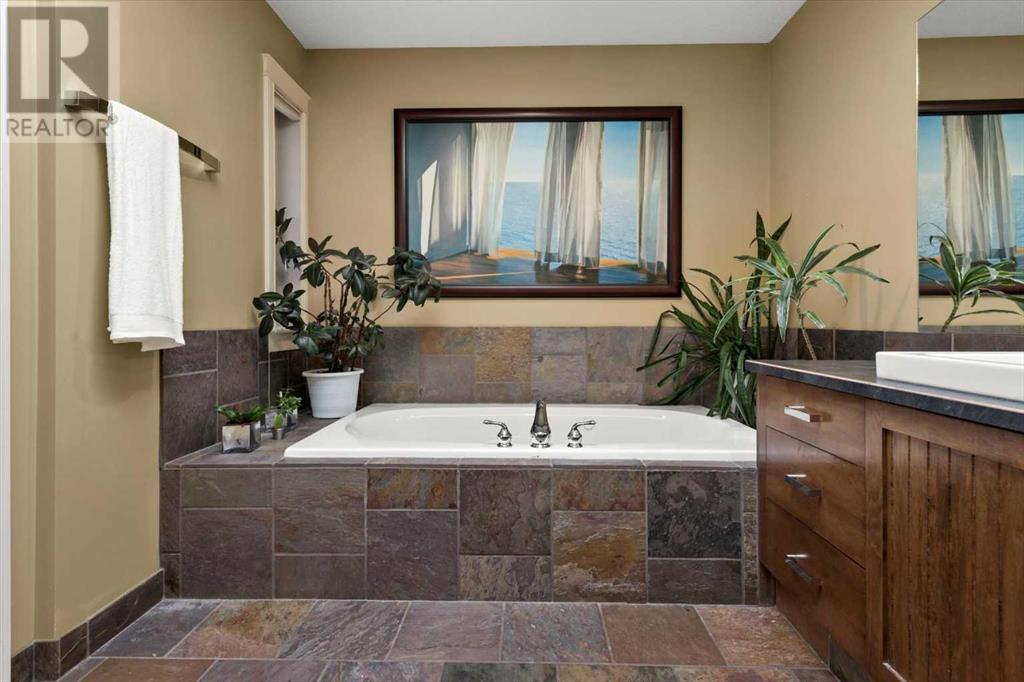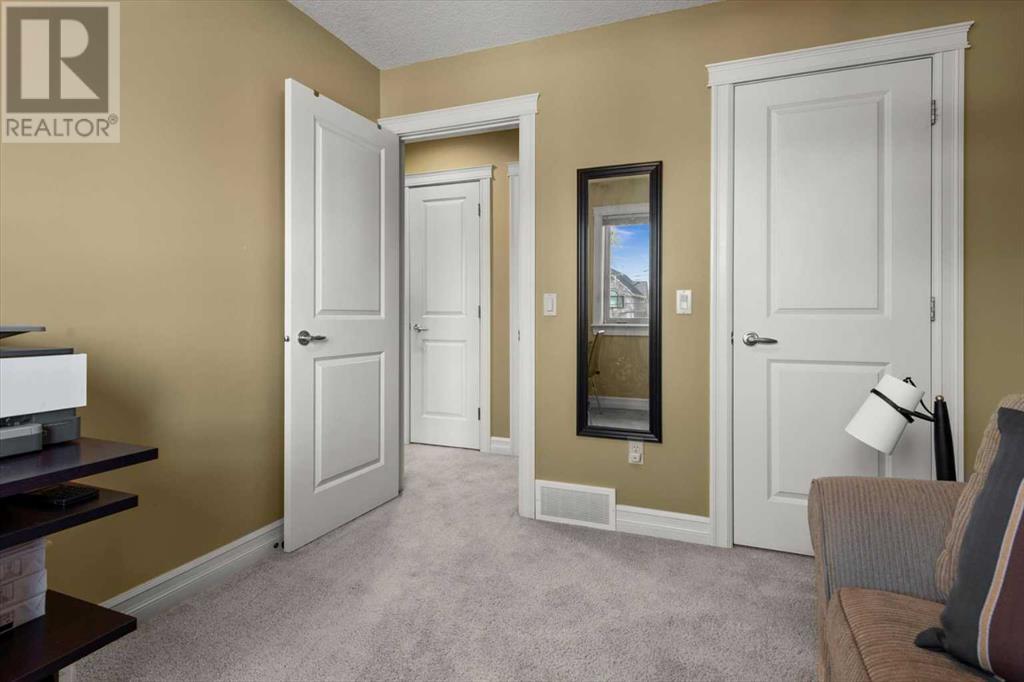Need to sell your current home to buy this one?
Find out how much it will sell for today!
Have you been searching for an inner-city infill but thinking you might be priced out of the market? What about being less than 10 minutes to downtown proper, with easy access to the Deerfoot and airport? Well, here is your opportunity to achieve that goal! Located in the fast-developing community of Tuxedo, this home has been owned since brand new by 1 owner and while there are oodles of cherished memories that have been made here – it is time for someone else to make memories. Might I suggest you start by having your housewarming party in the downstairs disco? Yes, you read that right. The front covered patio and 125 lot depth mean there are no shortages of how to decorate for holidays or to enjoy summer entertaining. The main floor is well laid out starting with the living room that has a corner gas fireplace and built ins. The dining room has room for not only a large table, but set up a bar, and utilize the built ins to store stemware, games and all the dinner party pieces. Overlooking the yard, the kitchen has double sinks in front of the window allowing for easy monitoring if you want to kick the kids outside. Add to that a breakfast nook, plenty of granite counter space with eat up 2 tier island, lots of storage, pantry, newer range and microwave hood fan (2020) – you can have all your needs met here. This leads out to the yard, where there are multiple entertaining spots, and access to your detached double garage. Upstairs, convenient laundry separates the two additional bedrooms and 4-piece bathroom from the owners retreat and basks in natural light from the first skylight. The primary bedroom has a large footprint with not only room for your bedroom furniture, but a sitting area and dual closets. The ensuite is earthy and provides additional natural light from the second sky light. The soaker tub is framed with slate tile and can play host to many a plant – making you feel like you are soaking in the woods. This area also offers a stand-up shower, and l arge vanity. The lower level is currently a whimsical moment, as this space was curated to be a disco, and has been the scene of many a dance party as the sellers personal Studio 54. The bathroom on this level was a custom add on in 2017. This house is move in ready and with some of your own modernizing touches – you can enjoy living here for 20 years like the current seller. The shingles were replaced on both the house and garage in 2020. This home could be yours and if you can’t make it to our open houses this weekend, call your trusted agent and book a showing before She Gon’. (id:37074)
Property Features
Fireplace: Fireplace
Cooling: None
Heating: Other, Forced Air
Landscape: Landscaped, Lawn
















































