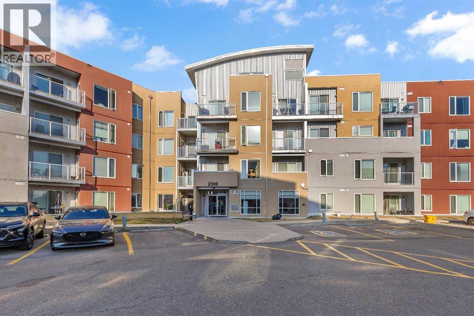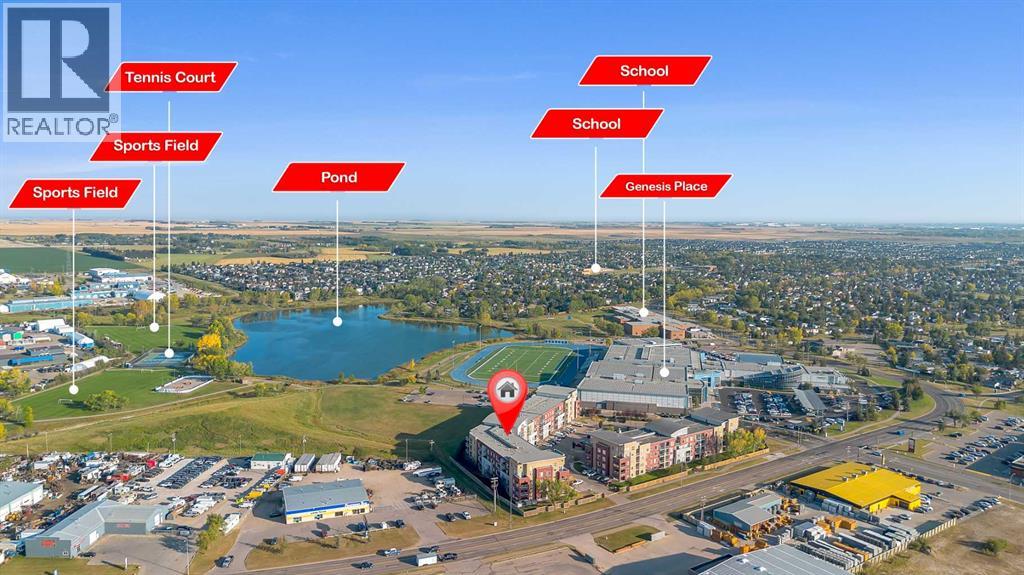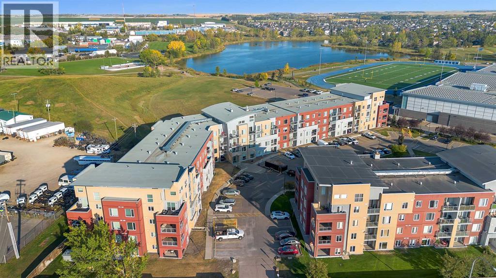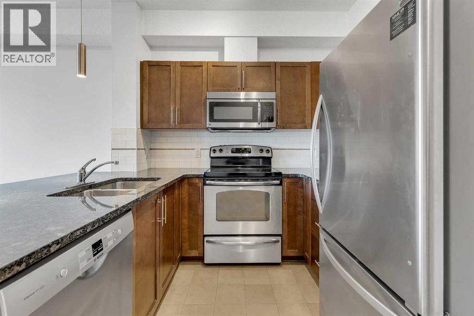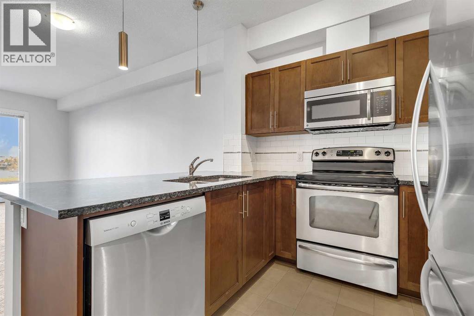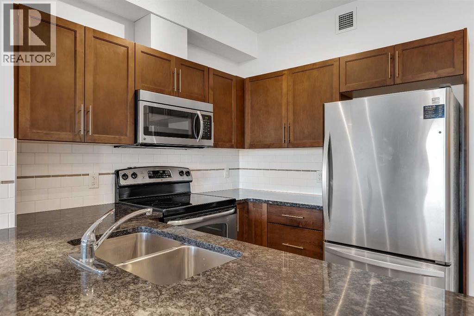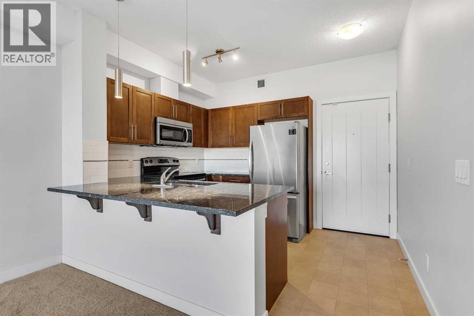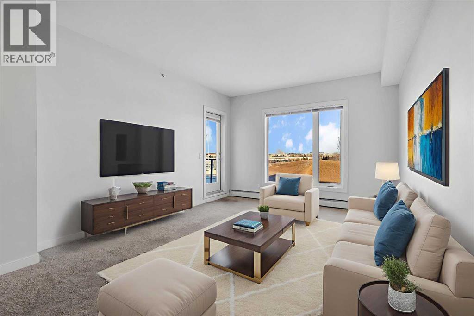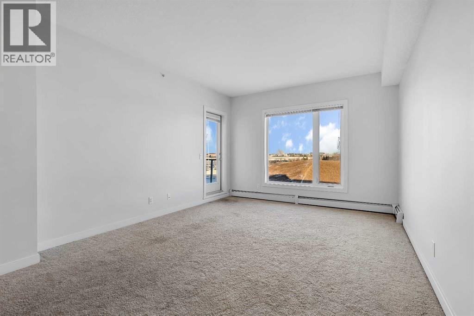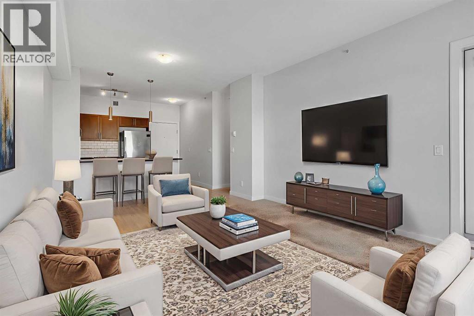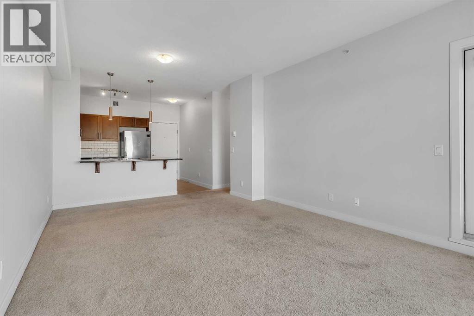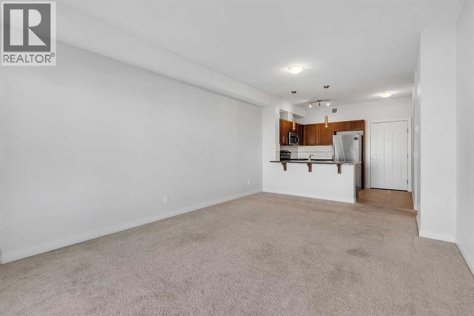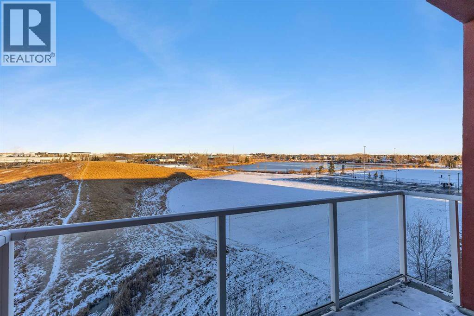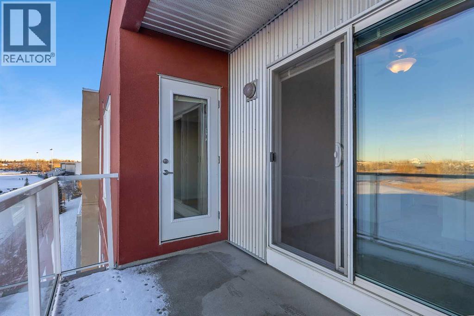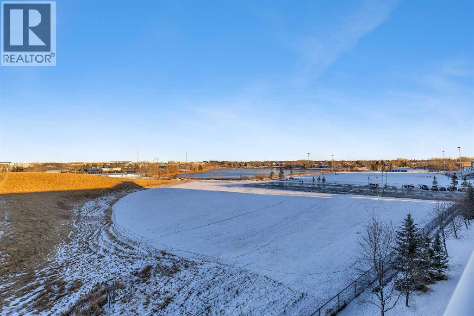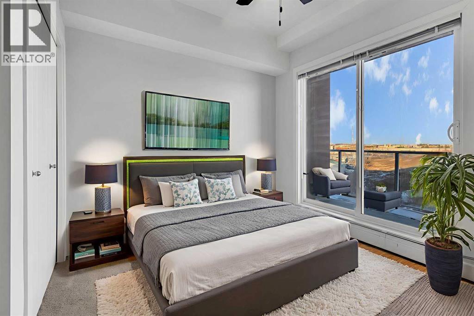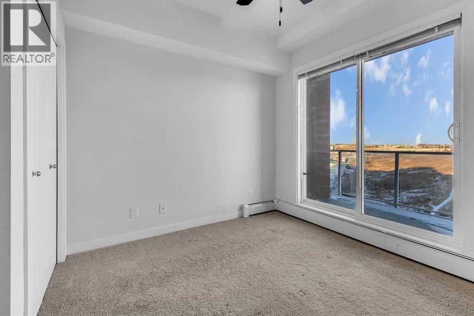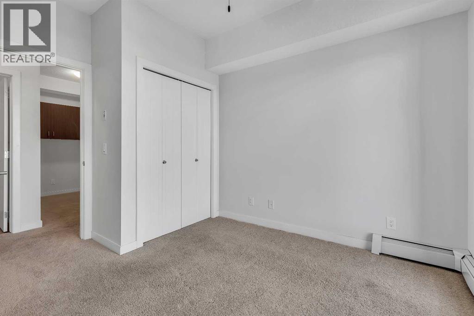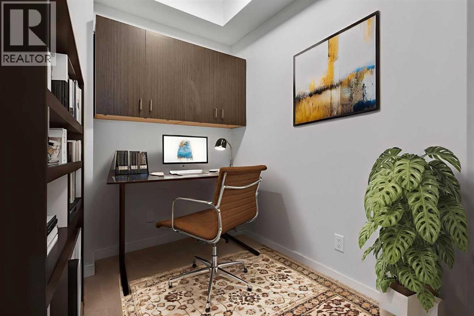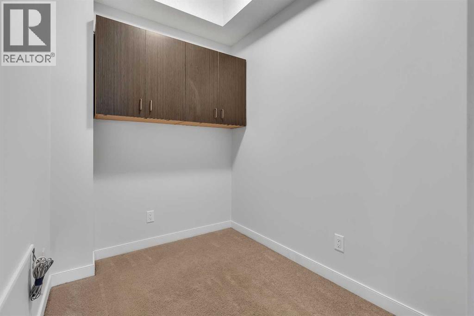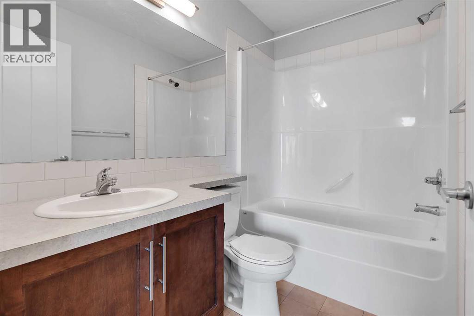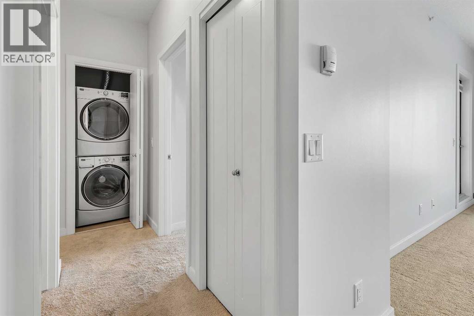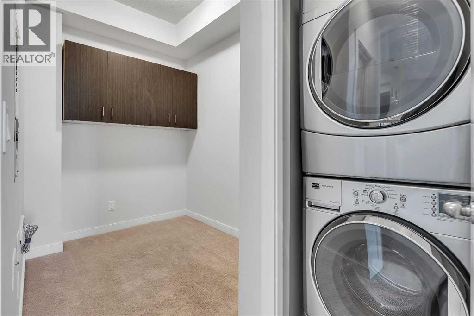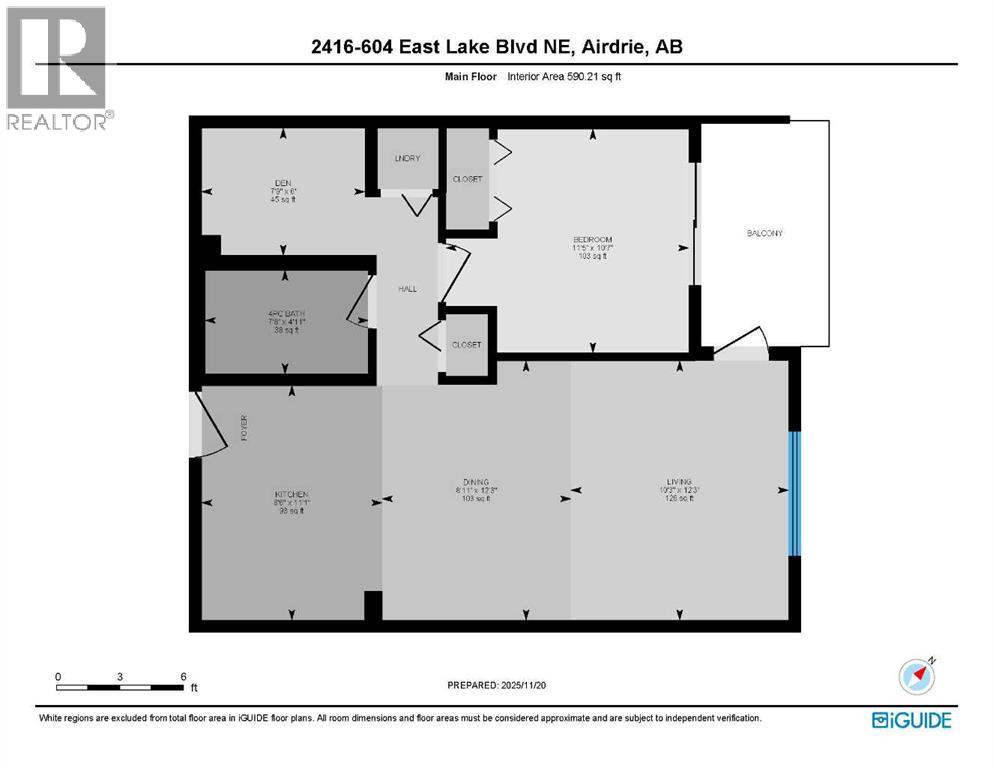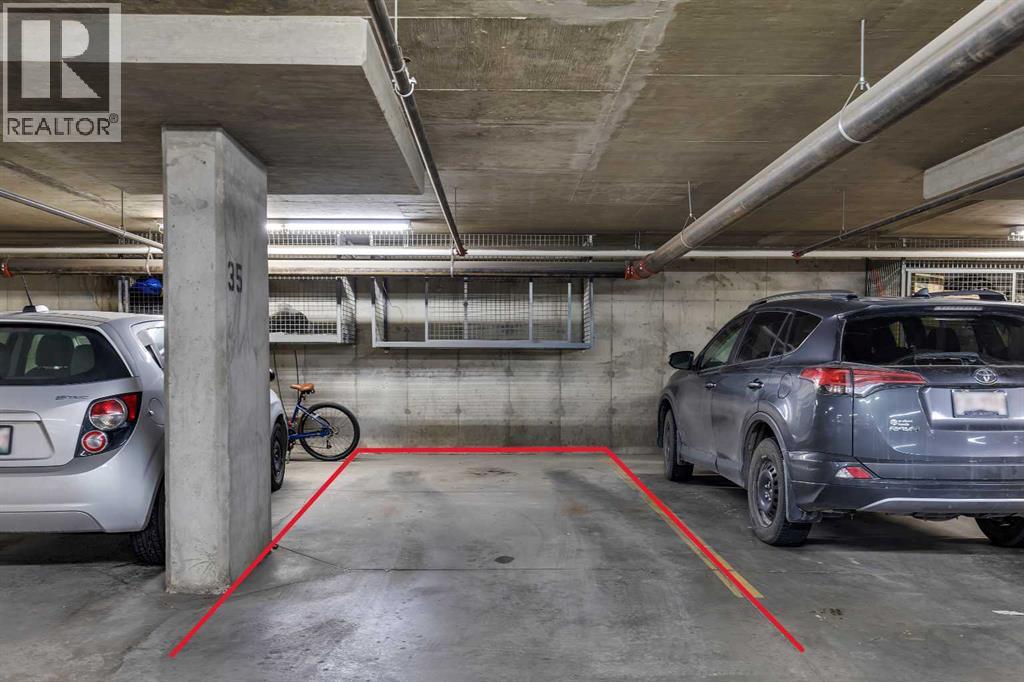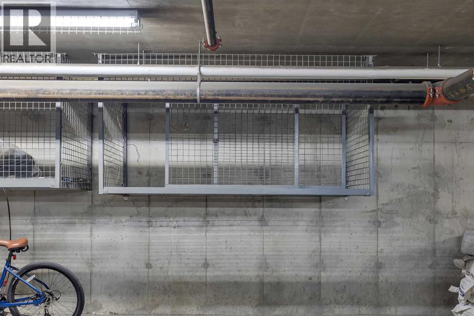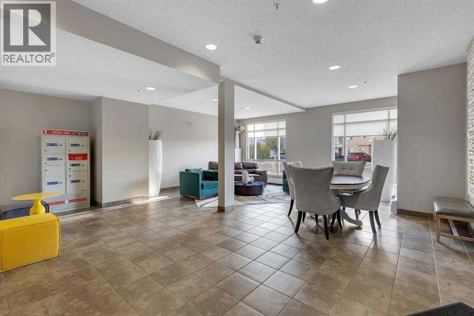Need to sell your current home to buy this one?
Find out how much it will sell for today!
Top Floor Unit | Morning Sun | Private Balcony | 9’ Ceilings | Stainless Steel Appliances | Den/ Hobby/Storage Space | In-Suite Laundry | Titled Underground Parking **click on the virtual tour for a preliminary showing of the condo**Live life at the Edge! Freshly painted, top floor unit with morning sun reflecting off East Lake and bright spacious feeling 9’ ceilings. Easy to maintain flooring in Entry, Kitchen and Bathroom. Convenient in-suite Laundry, full-sized and stacked in a hall closet to maximize floor space for all the other things you would rather be doing than Laundry; like room to have your friends over in the open concept Kitchen, Dining and Living Room. The thoughtful floorplan provides for storage, Den space and privacy for your bedroom retreat that has its own access to the balcony. The Titled Underground Parking includes an open grid storage locker to keep the car stuff with the car stuff. Walking and biking paths are nearby, and all the amenities of Airdrie East Lake Recreation and Genesis Place are across the street. Who knew life on the edge could be comfortable and convenient. Call your favourite Agent to book your private showing today! (id:37074)
Property Features
Cooling: None
Heating: Baseboard Heaters

