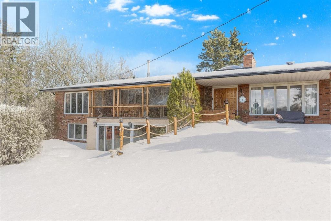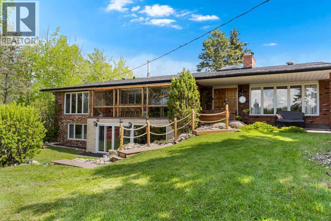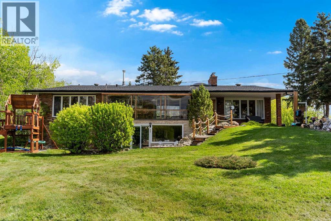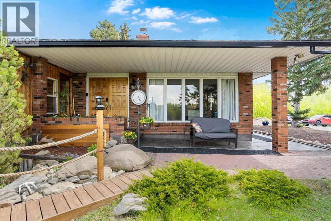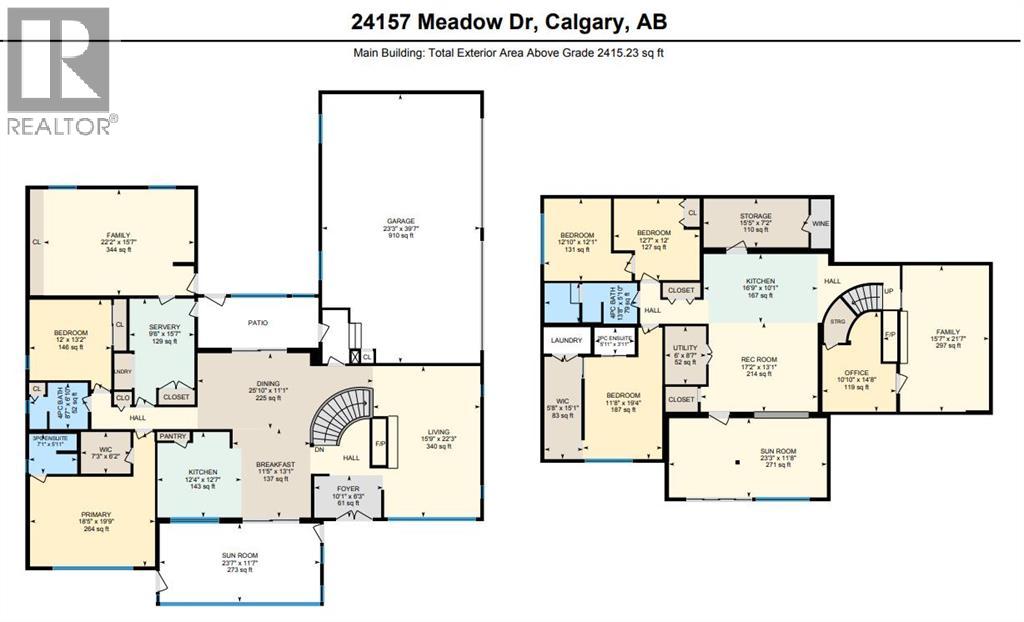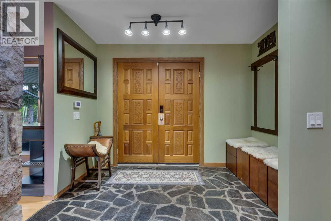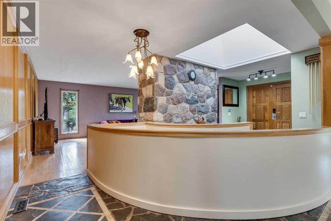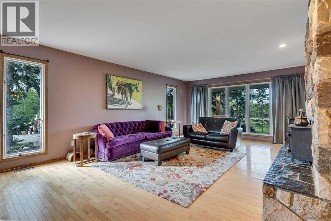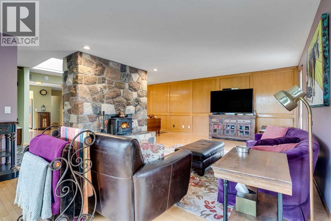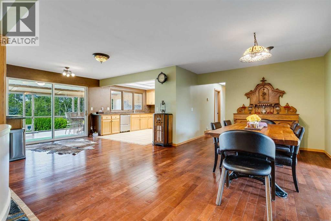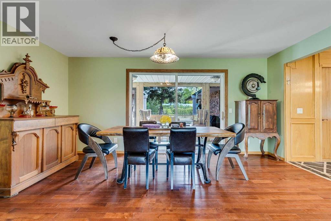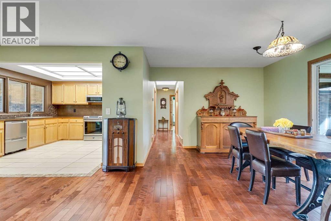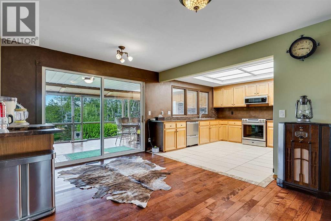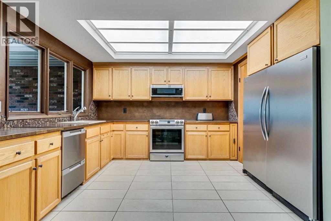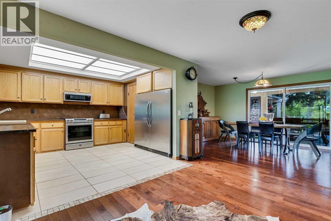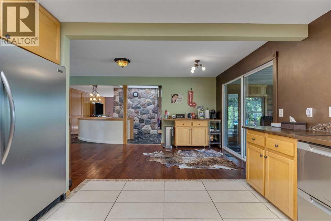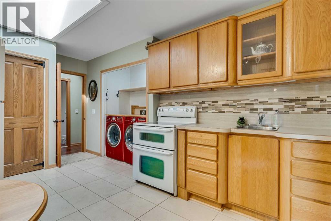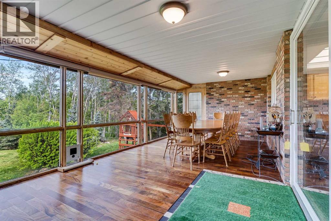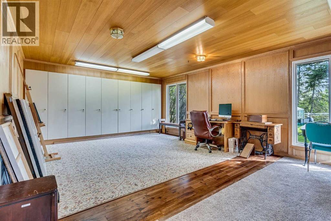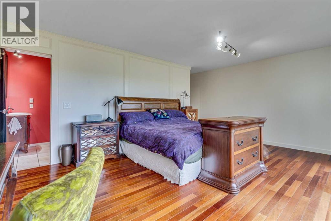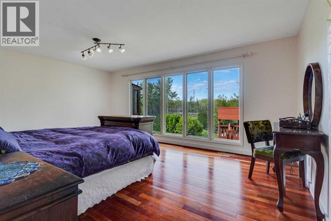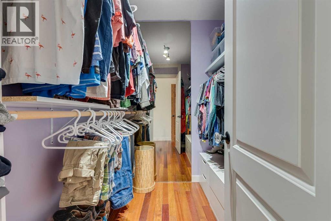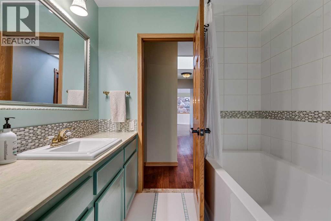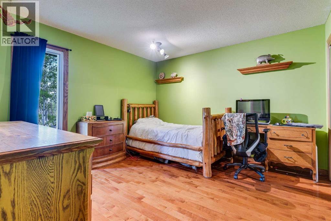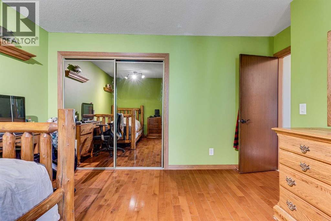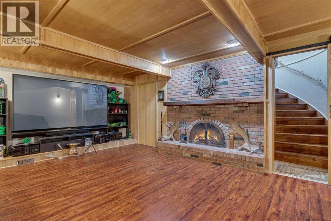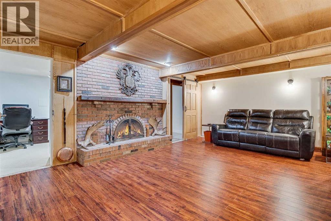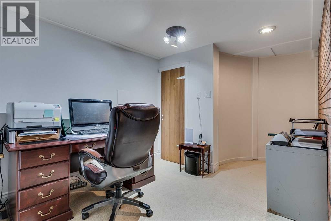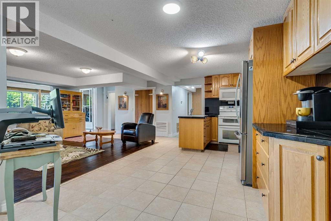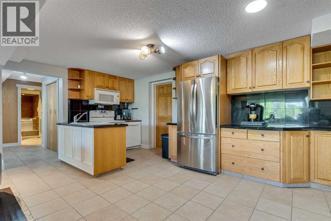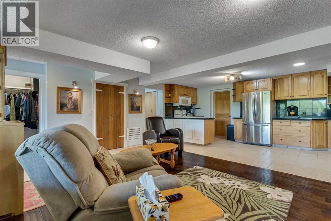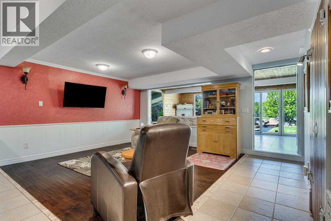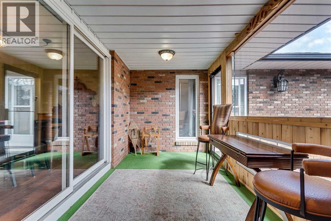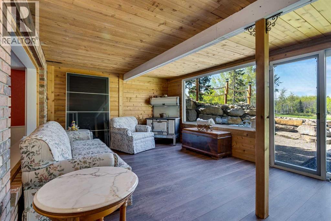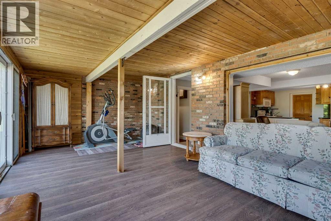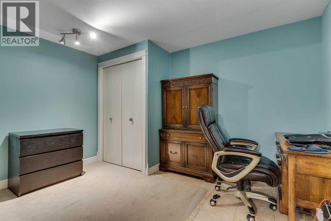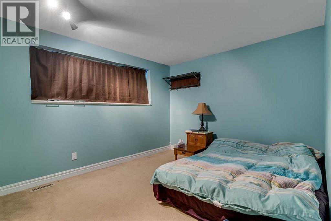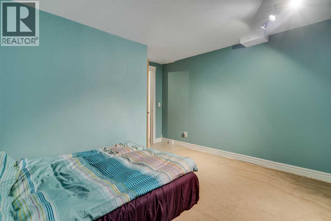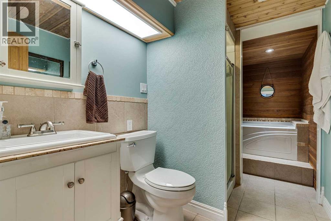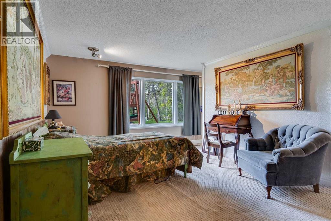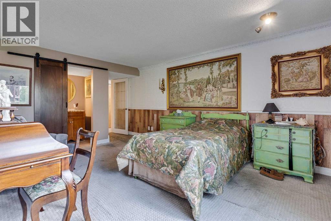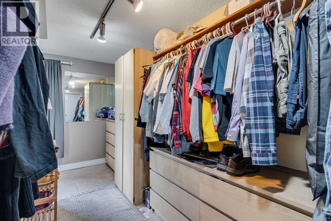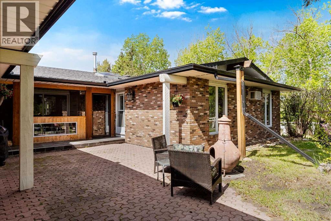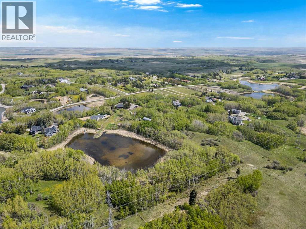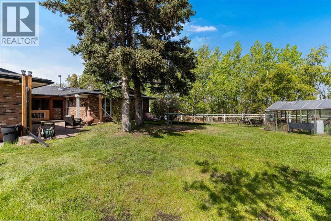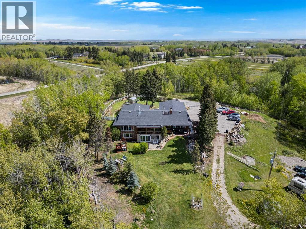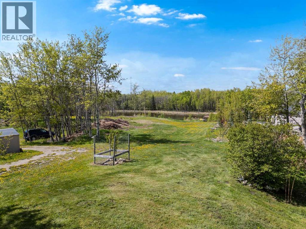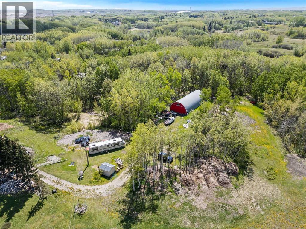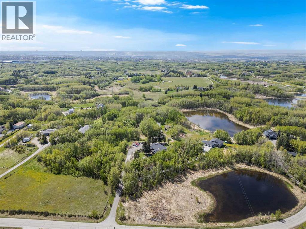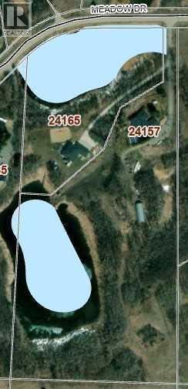Welcome to your dream acreage retreat offering the perfect balance of country serenity and city convenience. Situated just minutes from Calgary’s city limits, this stunning 10.6-acre property features a beautifully developed home with over 4,725 square feet of total living space and a sprawling 2,415 sq. ft. main floor, designed for comfort, entertaining, and everyday living. Step inside to discover spacious living areas filled with lots of windows for natural light, open floorplan, and great finishes throughout.This acreage is ideal for families, hobbyists, or anyone seeking space to spread out and unwind. Outside, the possibilities are endless. A 4-car attached garage offers ample room for vehicles and toys, while the large Quonset provides a versatile workshop or additional storage space for equipment and recreational gear. Enjoy the best of both worlds: tranquility and privacy with easy access to city amenities. You’re only minutes away from the Rocky Ridge YMCA, Royal Oak Shopping Area, and Beacon Hill Shopping Area, putting groceries, fitness, retail, and dining all within easy reach. Whether you're looking for your forever family home or the ultimate acreage lifestyle with room to grow, this property delivers unmatched value and opportunity. Don’t miss your chance to own this exceptional piece of paradise — schedule your private viewing today! (id:37074)
Property Features
Property Details
| MLS® Number | A2268236 |
| Property Type | Single Family |
| Community Name | Bearspaw_Calg |
| Features | Wetlands, No Neighbours Behind, Closet Organizers, No Smoking Home |
| Parking Space Total | 4 |
| Plan | 1212864 |
Parking
| Garage | |
| Attached Garage |
Building
| Bathroom Total | 4 |
| Bedrooms Above Ground | 2 |
| Bedrooms Below Ground | 3 |
| Bedrooms Total | 5 |
| Appliances | Washer, Refrigerator, Dishwasher, Stove, Dryer, Freezer, Microwave Range Hood Combo, Window Coverings, Garage Door Opener |
| Architectural Style | Bungalow |
| Basement Development | Finished |
| Basement Features | Walk Out |
| Basement Type | Full (finished) |
| Constructed Date | 1972 |
| Construction Material | Wood Frame |
| Construction Style Attachment | Detached |
| Cooling Type | None |
| Exterior Finish | Brick |
| Fireplace Present | Yes |
| Fireplace Total | 1 |
| Flooring Type | Carpeted, Ceramic Tile, Hardwood, Tile |
| Foundation Type | Poured Concrete |
| Half Bath Total | 1 |
| Heating Type | Forced Air |
| Stories Total | 1 |
| Size Interior | 2,415 Ft2 |
| Total Finished Area | 2415 Sqft |
| Type | House |
| Utility Water | Well |
Rooms
| Level | Type | Length | Width | Dimensions |
|---|---|---|---|---|
| Lower Level | 2pc Bathroom | Measurements not available | ||
| Lower Level | 4pc Bathroom | Measurements not available | ||
| Lower Level | Bedroom | 12.58 Ft x 12.00 Ft | ||
| Lower Level | Bedroom | 12.83 Ft x 12.08 Ft | ||
| Lower Level | Bedroom | 11.67 Ft x 19.33 Ft | ||
| Lower Level | Family Room | 15.58 Ft x 21.58 Ft | ||
| Lower Level | Kitchen | 16.75 Ft x 10.08 Ft | ||
| Lower Level | Office | 10.83 Ft x 14.67 Ft | ||
| Lower Level | Recreational, Games Room | 17.17 Ft x 13.08 Ft | ||
| Lower Level | Storage | 15.42 Ft x 7.17 Ft | ||
| Main Level | 3pc Bathroom | Measurements not available | ||
| Main Level | 4pc Bathroom | Measurements not available | ||
| Main Level | Bedroom | 12.00 Ft x 13.17 Ft | ||
| Main Level | Breakfast | 11.42 Ft x 13.08 Ft | ||
| Main Level | Dining Room | 25.83 Ft x 11.08 Ft | ||
| Main Level | Family Room | 22.17 Ft x 15.58 Ft | ||
| Main Level | Kitchen | 12.33 Ft x 12.58 Ft | ||
| Main Level | Living Room | 15.75 Ft x 22.25 Ft | ||
| Main Level | Primary Bedroom | 18.42 Ft x 19.75 Ft | ||
| Main Level | Sunroom | 23.58 Ft x 11.58 Ft |
Land
| Acreage | Yes |
| Fence Type | Partially Fenced |
| Landscape Features | Lawn |
| Sewer | Septic Field, Septic System |
| Size Irregular | 10.60 |
| Size Total | 10.6 Ac|10 - 49 Acres |
| Size Total Text | 10.6 Ac|10 - 49 Acres |
| Zoning Description | R-rur |

