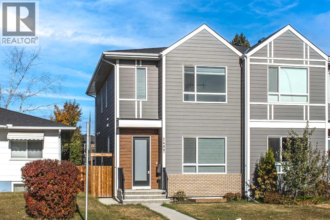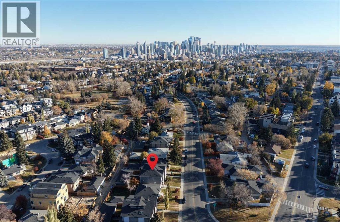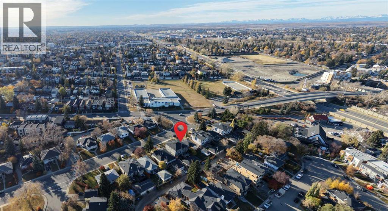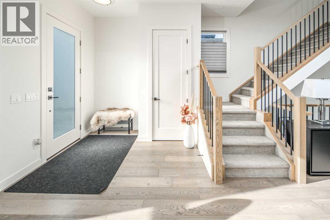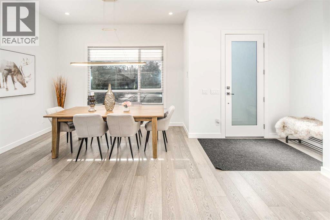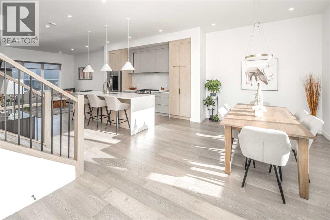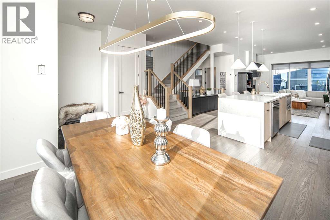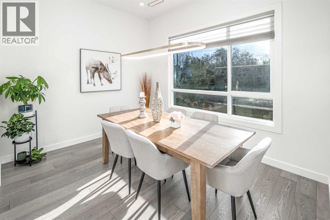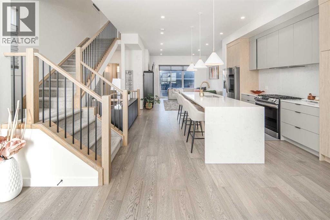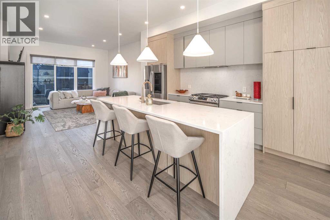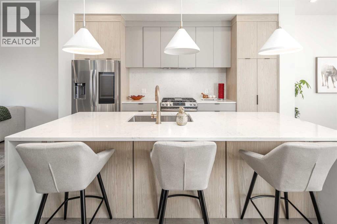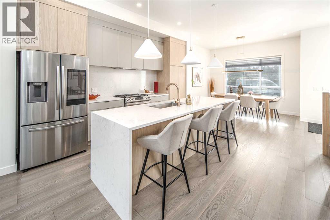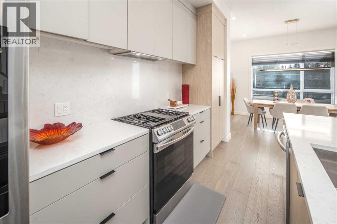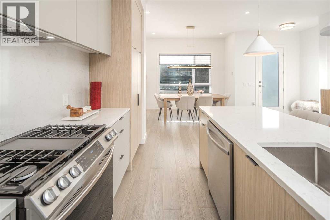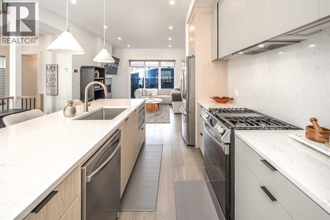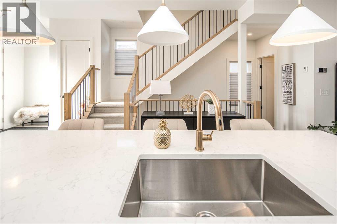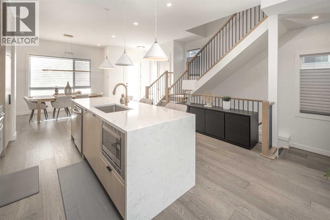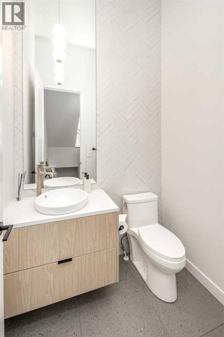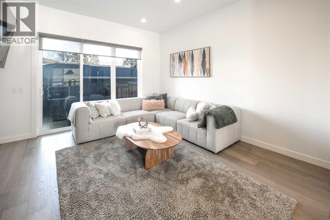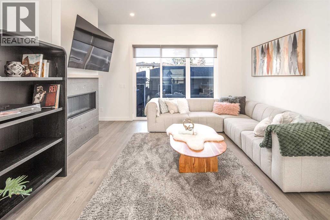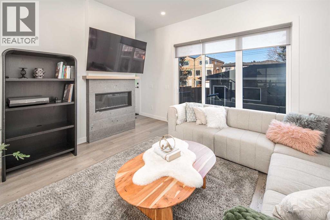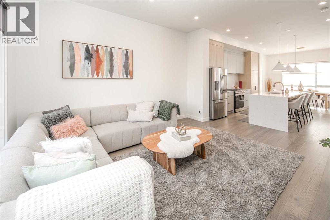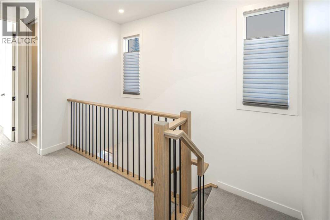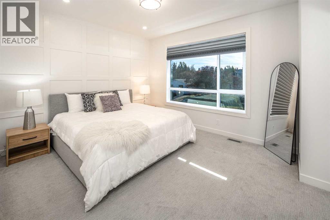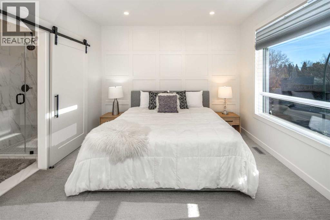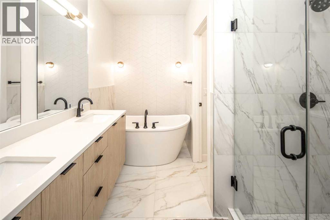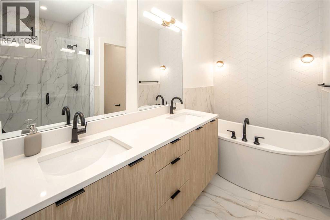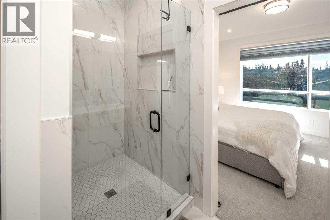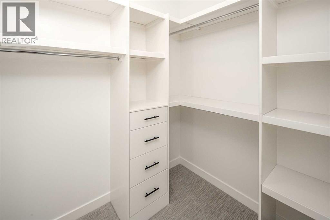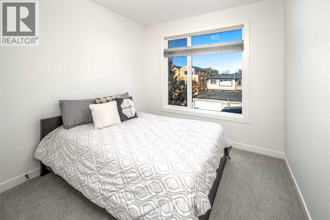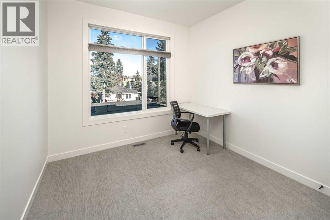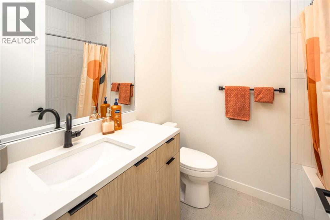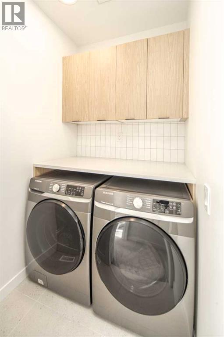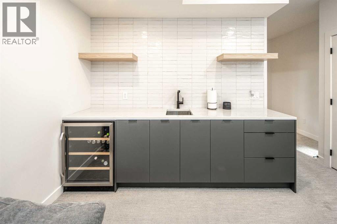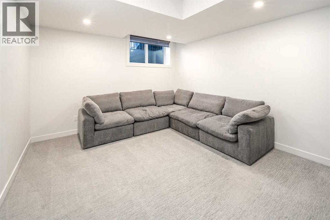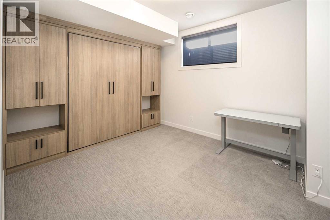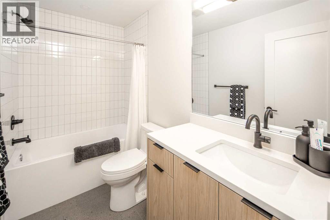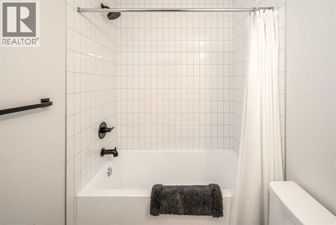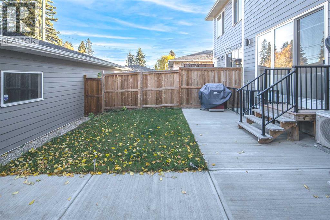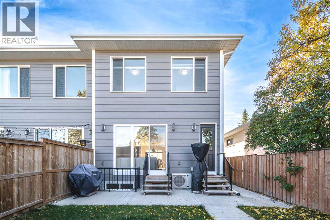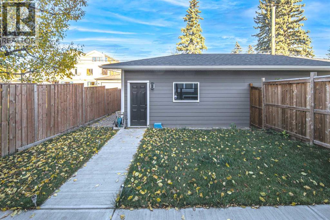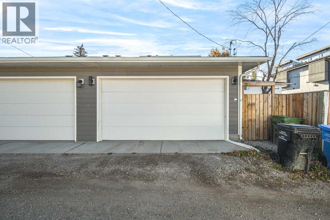**OPEN HOUSE: 1-3 PM SAT&SUN Nov 1&2 ,2025 **Beautifully maintained 4-bedroom semi-detached infill in the heart of Richmond! This modern home offers nearly 1,700 sq.ft. of elegant living space with 10-ft ceilings on the main and 9-ft ceilings in the fully finished basement. The open-concept main floor features a bright living area with a gas fireplace and a designer kitchen with quartz countertops, full-height cabinetry, gas range, and stainless steel appliances. Upstairs showcases three bedrooms, including a spacious primary suite with a spa-inspired ensuite and dual sinks. The lower level includes a large recreation room, custom wet bar, guest bedroom, and full bath. Additional highlights include central A/C, custom closets, a Murphy bed, and a double detached garage. Situated on a quiet street close to Marda Loop, schools, parks, and downtown—this move-in-ready home perfectly combines comfort, style, and location. Call your Realtor today to book a private showing! (id:37074)
Property Features
Property Details
| MLS® Number | A2266633 |
| Property Type | Single Family |
| Neigbourhood | Southwest Calgary |
| Community Name | Richmond |
| Amenities Near By | Park, Playground, Schools, Shopping |
| Features | Back Lane, Closet Organizers, No Animal Home, No Smoking Home, Gas Bbq Hookup |
| Parking Space Total | 2 |
| Plan | 2011902 |
| Structure | Deck |
Parking
| Detached Garage | 2 |
Building
| Bathroom Total | 4 |
| Bedrooms Above Ground | 3 |
| Bedrooms Below Ground | 1 |
| Bedrooms Total | 4 |
| Appliances | Washer, Refrigerator, Dishwasher, Stove, Dryer, Hood Fan |
| Basement Development | Finished |
| Basement Type | Full (finished) |
| Constructed Date | 2020 |
| Construction Material | Wood Frame |
| Construction Style Attachment | Semi-detached |
| Cooling Type | Central Air Conditioning |
| Fireplace Present | Yes |
| Fireplace Total | 1 |
| Flooring Type | Carpeted, Ceramic Tile, Hardwood |
| Foundation Type | Poured Concrete |
| Half Bath Total | 1 |
| Heating Fuel | Natural Gas |
| Heating Type | Forced Air |
| Stories Total | 2 |
| Size Interior | 1,674 Ft2 |
| Total Finished Area | 1674 Sqft |
| Type | Duplex |
Rooms
| Level | Type | Length | Width | Dimensions |
|---|---|---|---|---|
| Basement | Family Room | 13.33 Ft x 12.42 Ft | ||
| Basement | Bedroom | 10.83 Ft x 12.92 Ft | ||
| Basement | 4pc Bathroom | .00 Ft x .00 Ft | ||
| Main Level | Dining Room | 12.08 Ft x 9.58 Ft | ||
| Main Level | Kitchen | 16.08 Ft x 15.42 Ft | ||
| Main Level | Living Room | 13.67 Ft x 14.25 Ft | ||
| Main Level | 2pc Bathroom | .00 Ft x .00 Ft | ||
| Upper Level | Laundry Room | 4.92 Ft x 4.83 Ft | ||
| Upper Level | Bedroom | 9.92 Ft x 9.75 Ft | ||
| Upper Level | Bedroom | 9.92 Ft x 9.75 Ft | ||
| Upper Level | Primary Bedroom | 11.92 Ft x 14.00 Ft | ||
| Upper Level | 5pc Bathroom | .00 Ft x .00 Ft | ||
| Upper Level | 4pc Bathroom | .00 Ft x .00 Ft |
Land
| Acreage | No |
| Fence Type | Fence |
| Land Amenities | Park, Playground, Schools, Shopping |
| Landscape Features | Landscaped |
| Size Depth | 7.62 M |
| Size Frontage | 2.32 M |
| Size Irregular | 256.00 |
| Size Total | 256 M2|0-4,050 Sqft |
| Size Total Text | 256 M2|0-4,050 Sqft |
| Zoning Description | R-cg |

