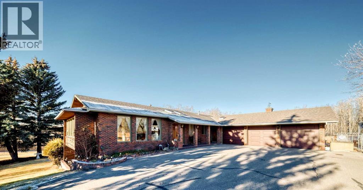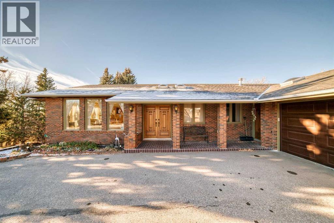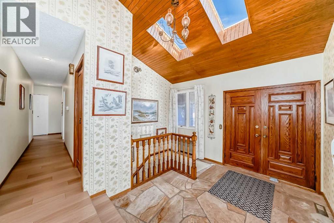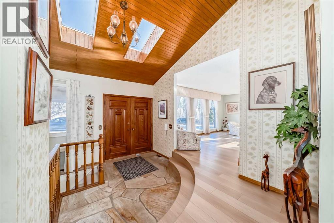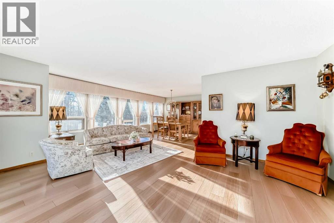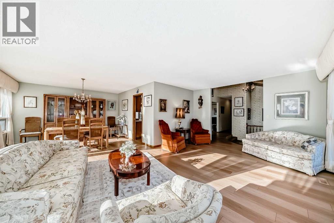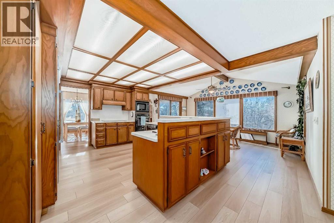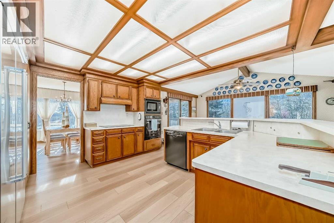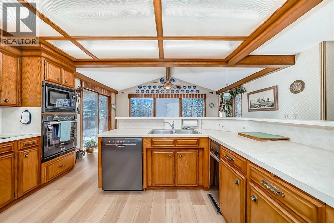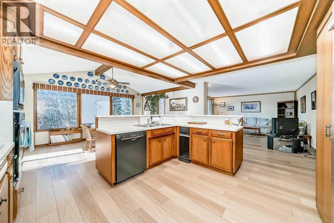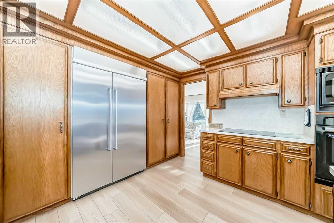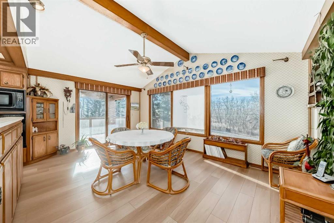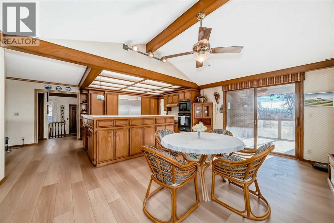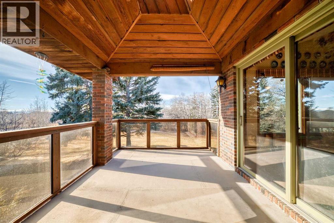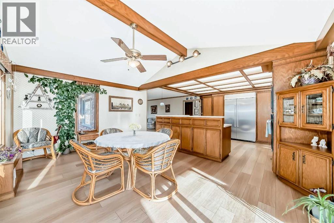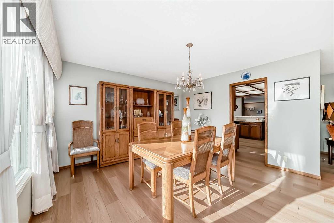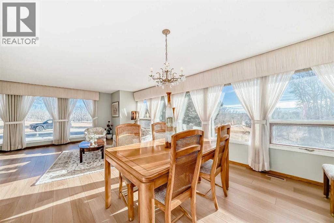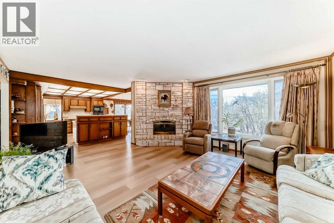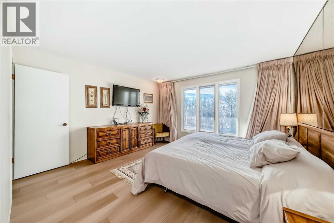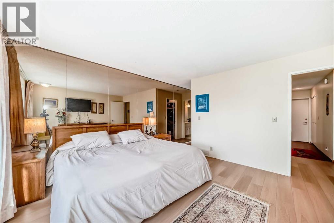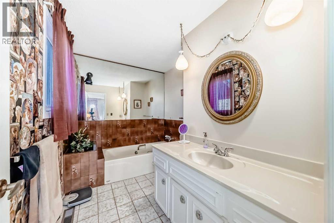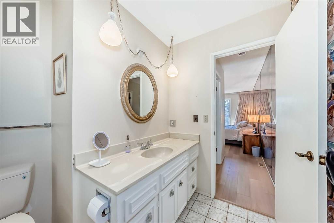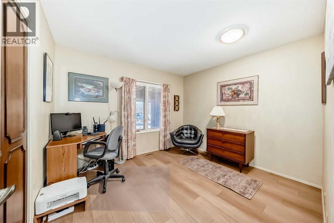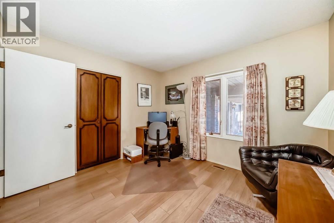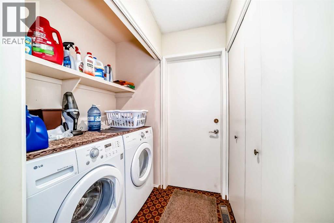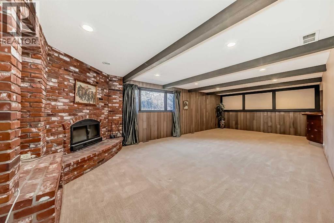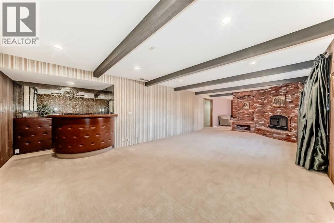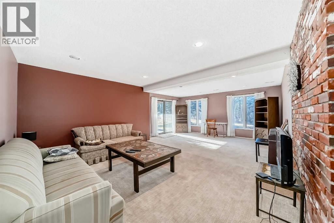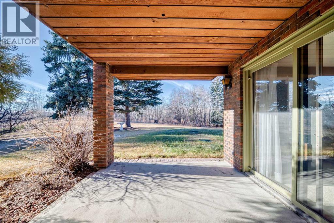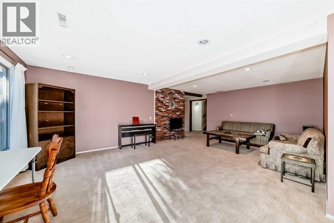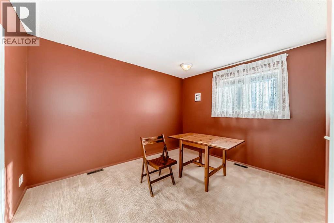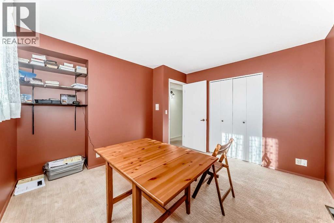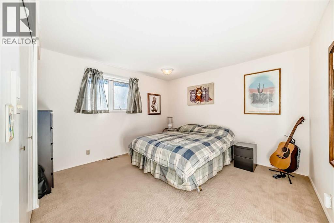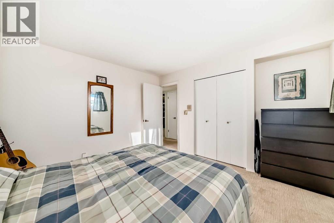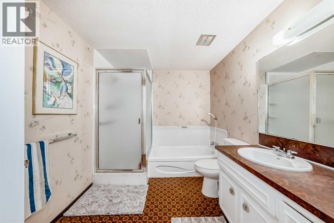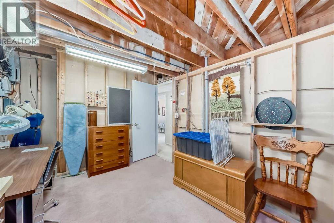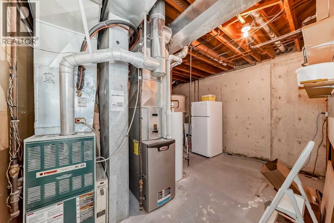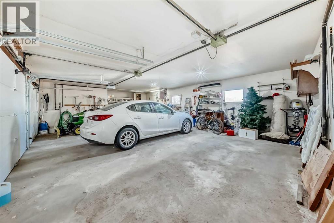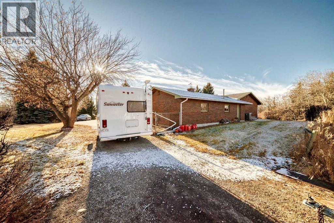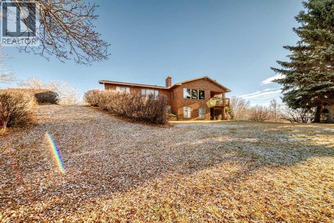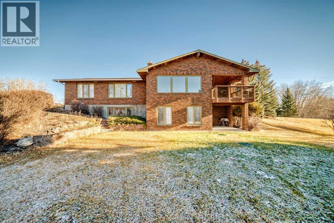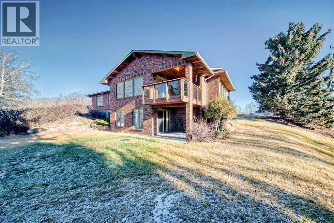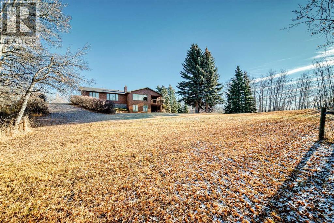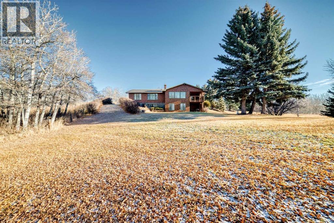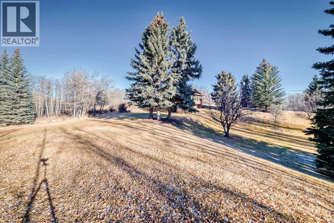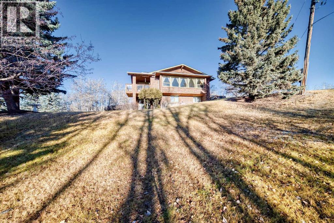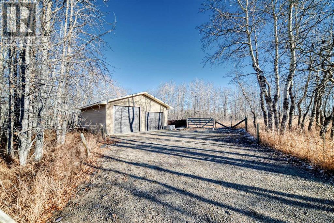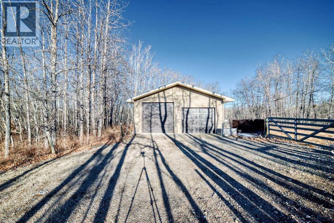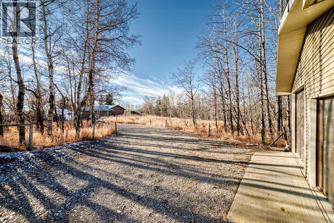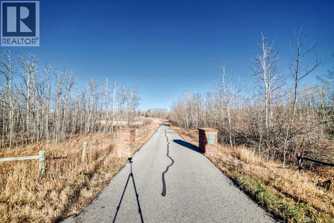Discover the perfect blend of country living and city convenience on this exceptional 13.29-acre property located directly off Country Hills Blvd NW. Offering endless possibilities for hobby farmers, equestrians, developers, or families seeking room to grow, this rare acreage combines open space with immediate access to major amenities and commuting routes.At the heart of the property sits a spacious four-bedroom bungalow featuring a sought-after walkout basement. Sun-filled and inviting, the main floor boasts an open layout with generous living and dining areas, a functional kitchen overlooking the land, and well-sized bedrooms ideal for families or guests. The walkout level expands the living space even further, perfect for a recreation area, home offices or multi-generational living. The heated triple-attached garage offers plenty of room for vehicles, toys, or a workshop and is directly accessible from the house. The double detached garage is Ideal for RVs, trailers, equipment, or additional storage, giving this property serious versatility.Step outside and enjoy 13.29 acres of usable land, offering breathtaking views, mature natural landscapes, and ample room for creative plans. Whether you envision a private retreat, small-scale agricultural use, or simply space to breathe, the opportunities are truly unmatched.Acreages with this much land in such a premium northwest location are increasingly hard to find. With shopping, schools, Calgary city services, and major routes just minutes away, this property delivers the tranquility of rural life without sacrificing convenience.Your ideal country-meets-city lifestyle begins here. (id:37074)
Property Features
Property Details
| MLS® Number | A2271328 |
| Property Type | Single Family |
| Amenities Near By | Schools, Shopping |
| Features | No Neighbours Behind, No Smoking Home |
| Parking Space Total | 5 |
| Plan | 7410788 |
| Structure | Deck |
Parking
| Detached Garage | 2 |
| Garage | |
| Heated Garage | |
| Oversize | |
| Attached Garage | 3 |
Building
| Bathroom Total | 3 |
| Bedrooms Above Ground | 2 |
| Bedrooms Below Ground | 2 |
| Bedrooms Total | 4 |
| Appliances | Refrigerator, Water Softener, Cooktop - Electric, Dishwasher, Oven, Microwave, Compactor, Garburator, Hood Fan, Window Coverings, Garage Door Opener, Washer & Dryer |
| Architectural Style | Bungalow |
| Basement Development | Finished |
| Basement Features | Walk Out |
| Basement Type | Full (finished) |
| Constructed Date | 1974 |
| Construction Material | Wood Frame |
| Construction Style Attachment | Detached |
| Cooling Type | Central Air Conditioning |
| Exterior Finish | Brick |
| Fireplace Present | Yes |
| Fireplace Total | 2 |
| Flooring Type | Carpeted, Ceramic Tile, Linoleum |
| Foundation Type | Poured Concrete |
| Half Bath Total | 1 |
| Heating Fuel | Natural Gas |
| Heating Type | Other, Forced Air |
| Stories Total | 1 |
| Size Interior | 2,037 Ft2 |
| Total Finished Area | 2037 Sqft |
| Type | House |
| Utility Water | Well, Cistern |
Rooms
| Level | Type | Length | Width | Dimensions |
|---|---|---|---|---|
| Lower Level | Bedroom | 12.00 Ft x 11.92 Ft | ||
| Lower Level | Bedroom | 11.92 Ft x 11.33 Ft | ||
| Lower Level | Recreational, Games Room | 30.33 Ft x 14.92 Ft | ||
| Lower Level | Family Room | 23.33 Ft x 17.25 Ft | ||
| Lower Level | 4pc Bathroom | 9.17 Ft x 7.92 Ft | ||
| Lower Level | Furnace | 14.58 Ft x 13.25 Ft | ||
| Lower Level | Storage | 18.50 Ft x 9.92 Ft | ||
| Lower Level | Storage | 8.75 Ft x 3.83 Ft | ||
| Main Level | Other | 10.33 Ft x 8.75 Ft | ||
| Main Level | Laundry Room | 5.33 Ft x 3.08 Ft | ||
| Main Level | Living Room | 16.00 Ft x 15.42 Ft | ||
| Main Level | Other | 4.67 Ft x 3.25 Ft | ||
| Main Level | Dining Room | 17.25 Ft x 11.58 Ft | ||
| Main Level | Kitchen | 13.17 Ft x 11.92 Ft | ||
| Main Level | Other | 13.00 Ft x 11.83 Ft | ||
| Main Level | Family Room | 21.08 Ft x 13.42 Ft | ||
| Main Level | 2pc Bathroom | 5.83 Ft x 4.50 Ft | ||
| Main Level | Primary Bedroom | 13.42 Ft x 12.92 Ft | ||
| Main Level | 4pc Bathroom | 9.83 Ft x 7.25 Ft | ||
| Main Level | Bedroom | 11.00 Ft x 10.08 Ft |
Land
| Acreage | Yes |
| Fence Type | Fence |
| Land Amenities | Schools, Shopping |
| Landscape Features | Lawn |
| Sewer | Septic Field, Septic Tank |
| Size Irregular | 13.29 |
| Size Total | 13.29 Ac|10 - 49 Acres |
| Size Total Text | 13.29 Ac|10 - 49 Acres |
| Zoning Description | R-rur |

