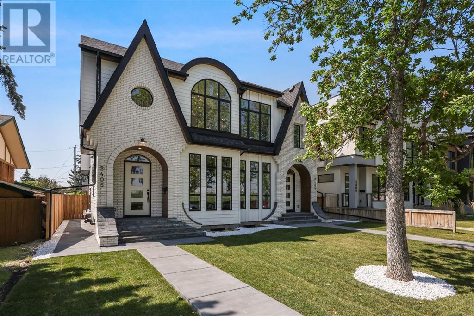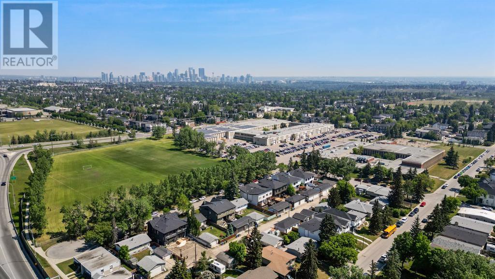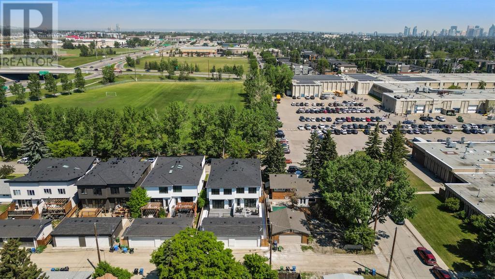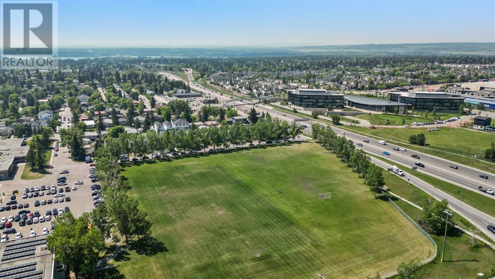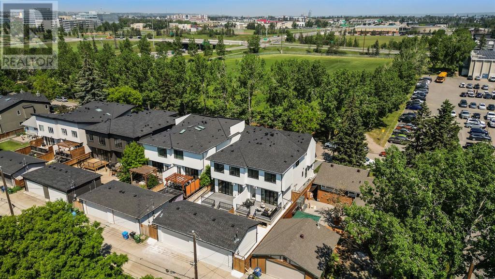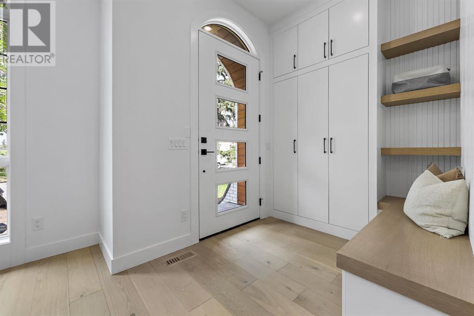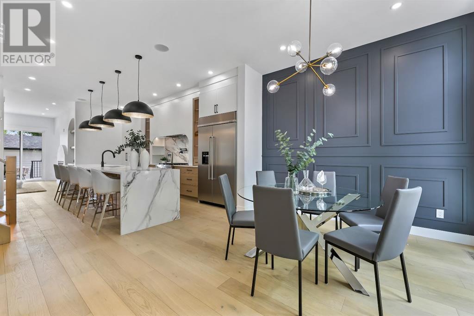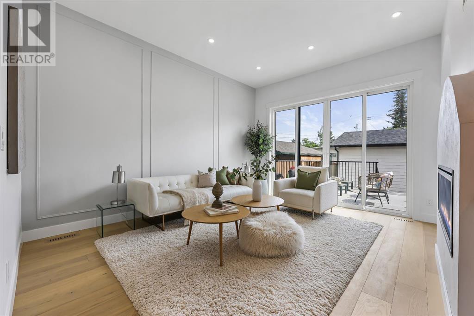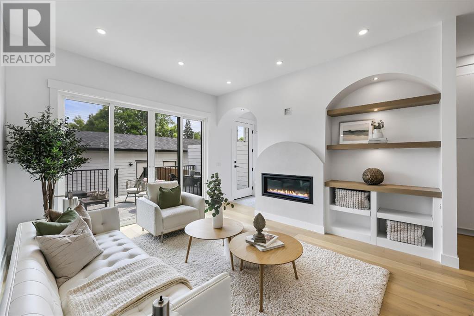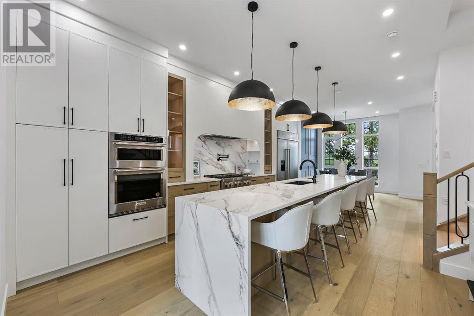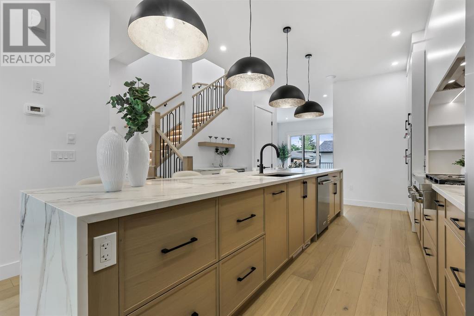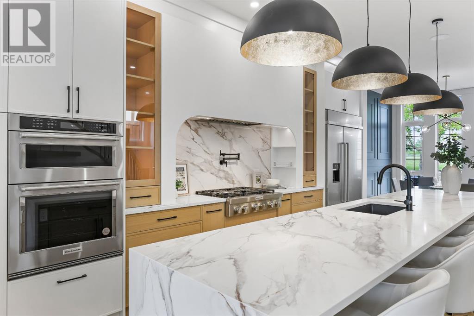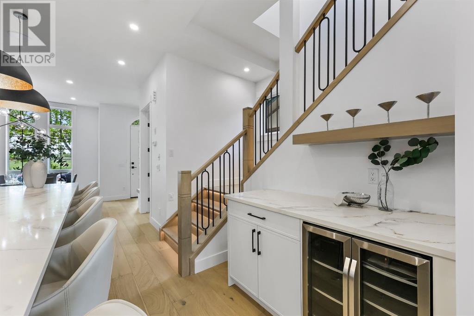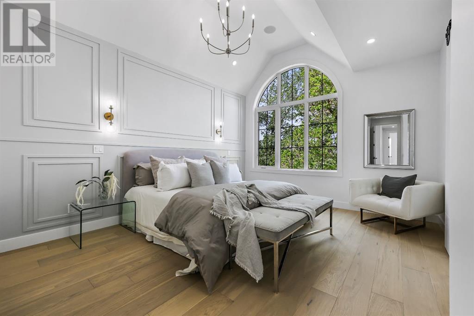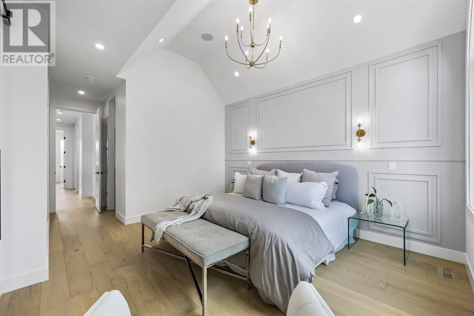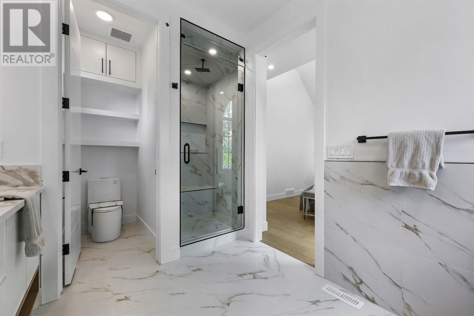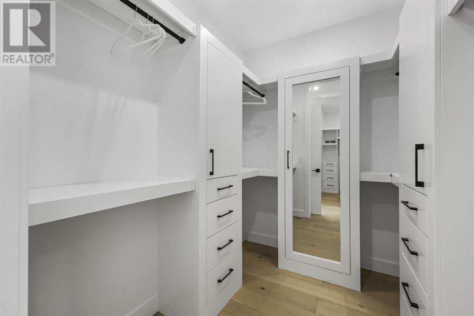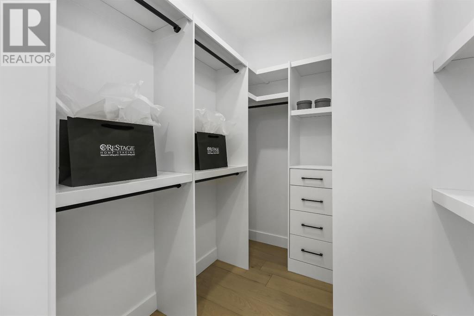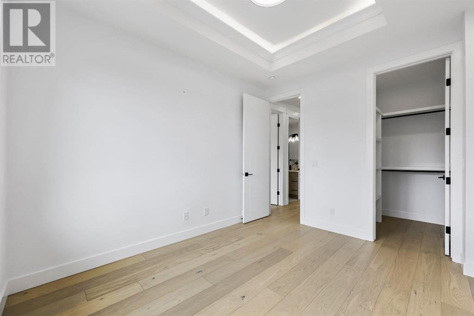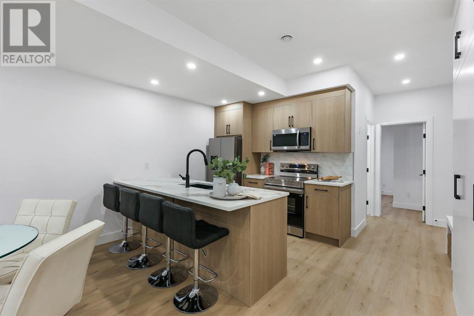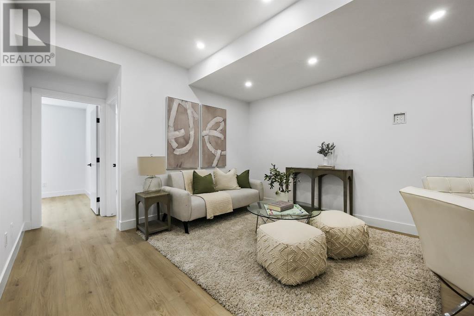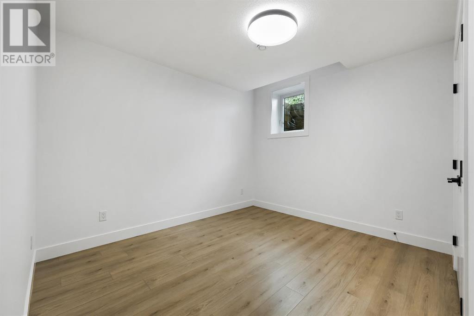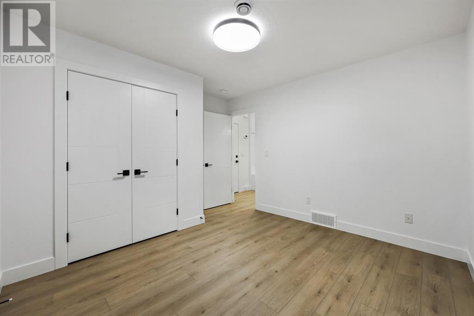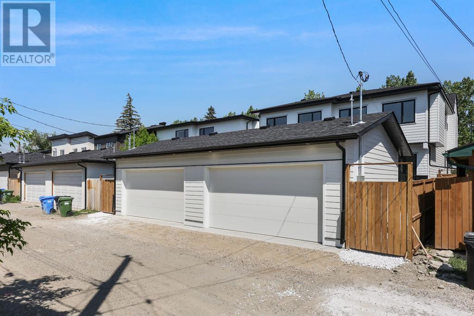Need to sell your current home to buy this one?
Find out how much it will sell for today!
Perfectly positioned across from green space and just steps to parks, top-rated schools, and all the inner-city amenities you could need, this custom-built infill by Edge Luxury Homes, blends elevated design with everyday comfort. Fully finished, professionally landscaped, fenced, and move-in ready—this is a home that impresses from the moment you arrive. Step inside to discover soaring 10’ ceilings, expansive floor-to-ceiling windows, rich hardwood floors, and a smartly designed layout that checks every box. A dedicated main-floor office/den provides the perfect space for work or focused study, while the open-concept living area is tailored for both relaxing and entertaining. At the heart of the home, the chef-inspired kitchen with white oak custom cabinetry, sleek quartz countertops, a waterfall island, premium stainless steel appliances, and elegant glass-front feature cabinets. The adjoining dining area with custom feature wall is ready to entertain ,and the spacious living room, where stunning full-height rear glass doors brings in abundant natural light and connects you to the outdoors, creating the ideal indoor-outdoor lifestyle. Upstairs, the vaulted primary suite is a luxurious retreat, with dual walk-in closets and a spa-like ensuite featuring double vanities, a freestanding soaker tub, an oversized walk-in shower with steamer rough-in, and heated tile floors. Two additional generously sized bedrooms, an expensive 4-piece bathroom, and a laundry room with built-in cabinetry and a sink complete the upper level. Downstairs, the fully legal 3-bedroom ,2 full bath basement suite offers high versatility with a private side entrance, full kitchen, durable LVP flooring, separate laundry room, and a smart layout—perfect for extended family, guests, or additional rental income. Outside, enjoy summer evenings and weekend gatherings in the fully fenced and landscaped backyard, complete with an oversized rear deck made for outdoor parties and dining. A double det ached garage adds convenience and completes this exceptional offering. If you’re seeking timeless design, modern functionality, and a prime location in North Glenmore Park, this home delivers it all . Discover luxury, flexibility, and inner-city living at its finest. (id:37074)
Property Features
Fireplace: Fireplace
Cooling: See Remarks
Heating: Other, Forced Air
Landscape: Landscaped


