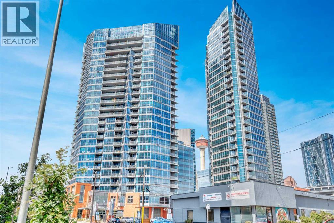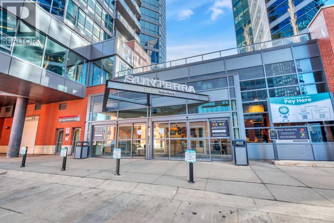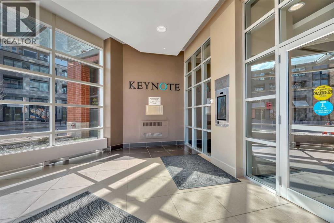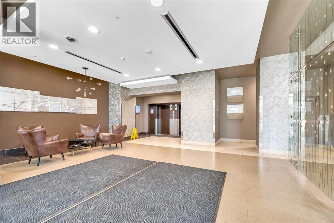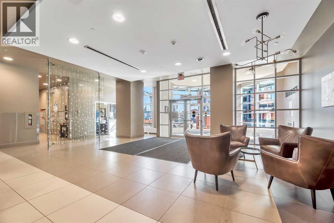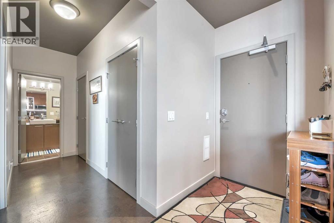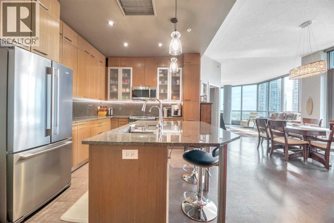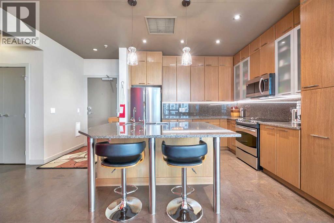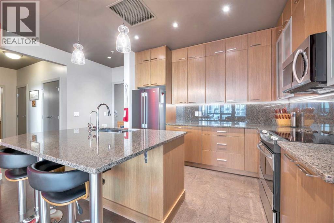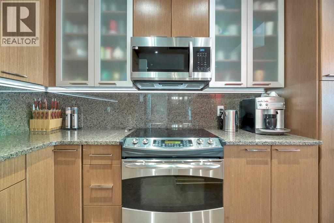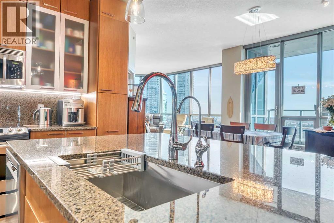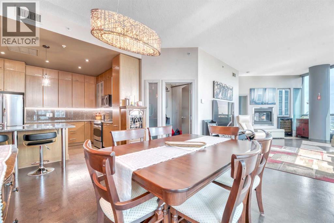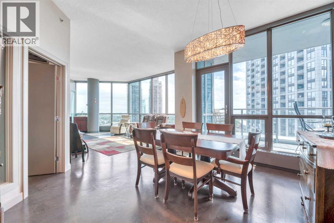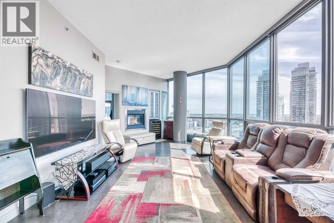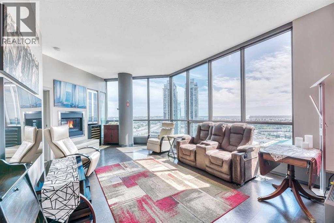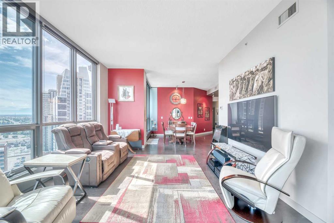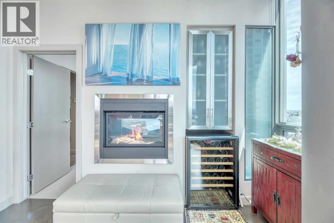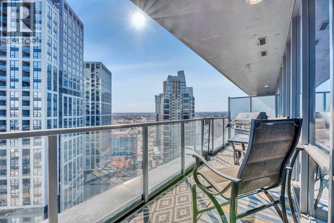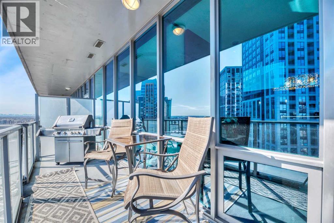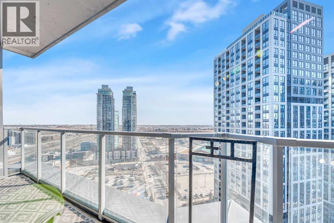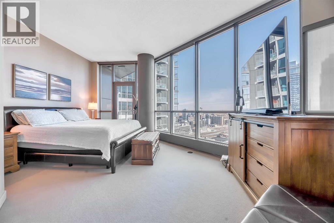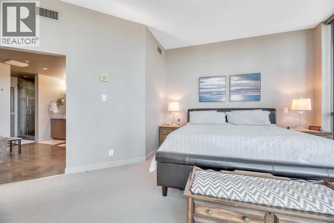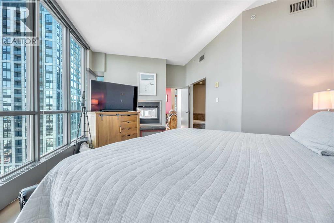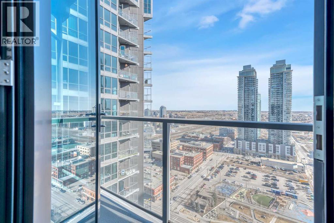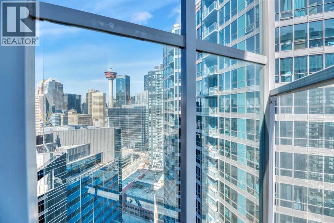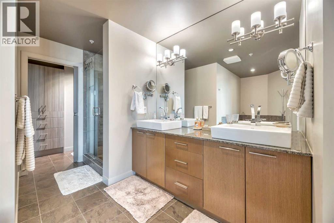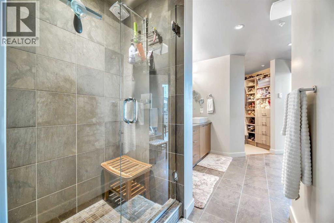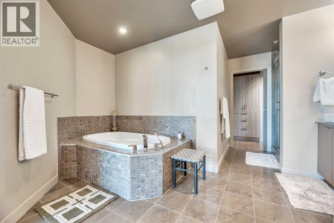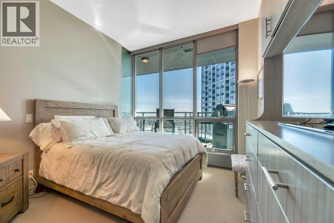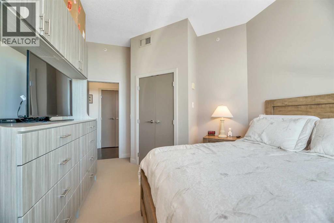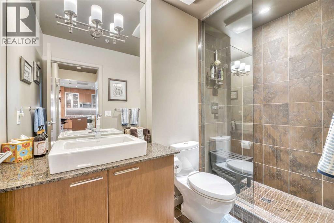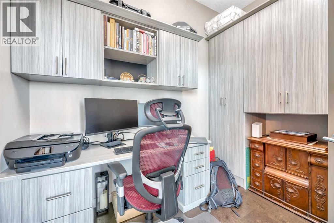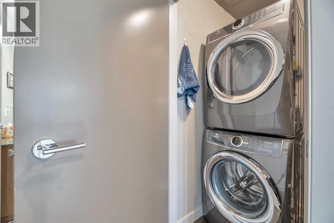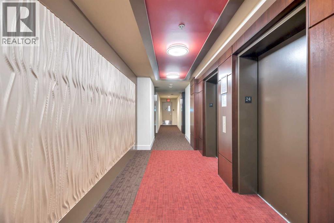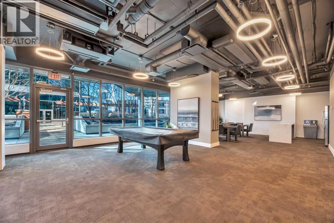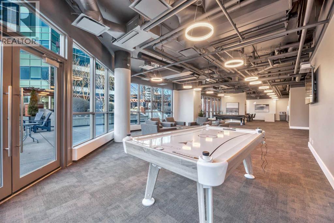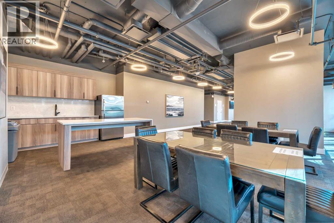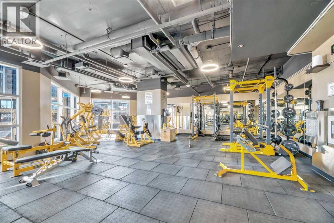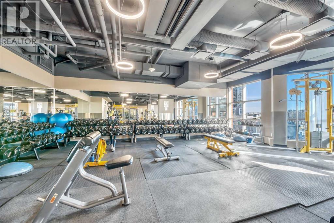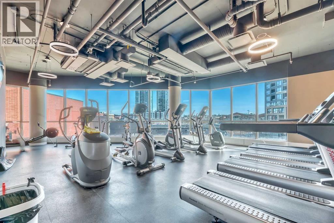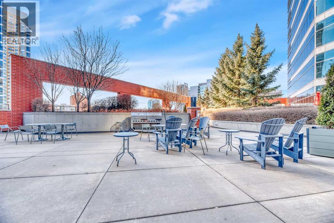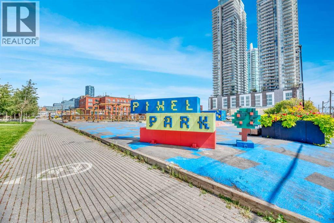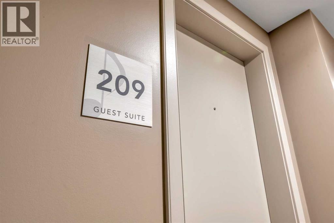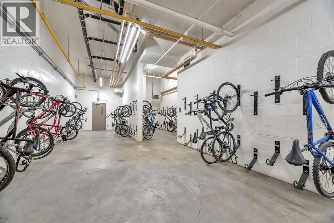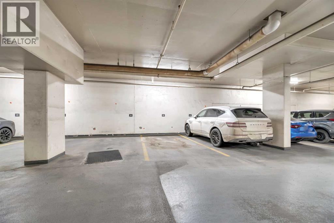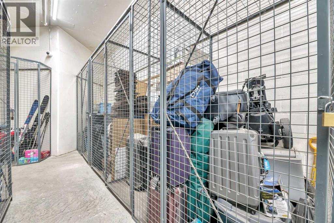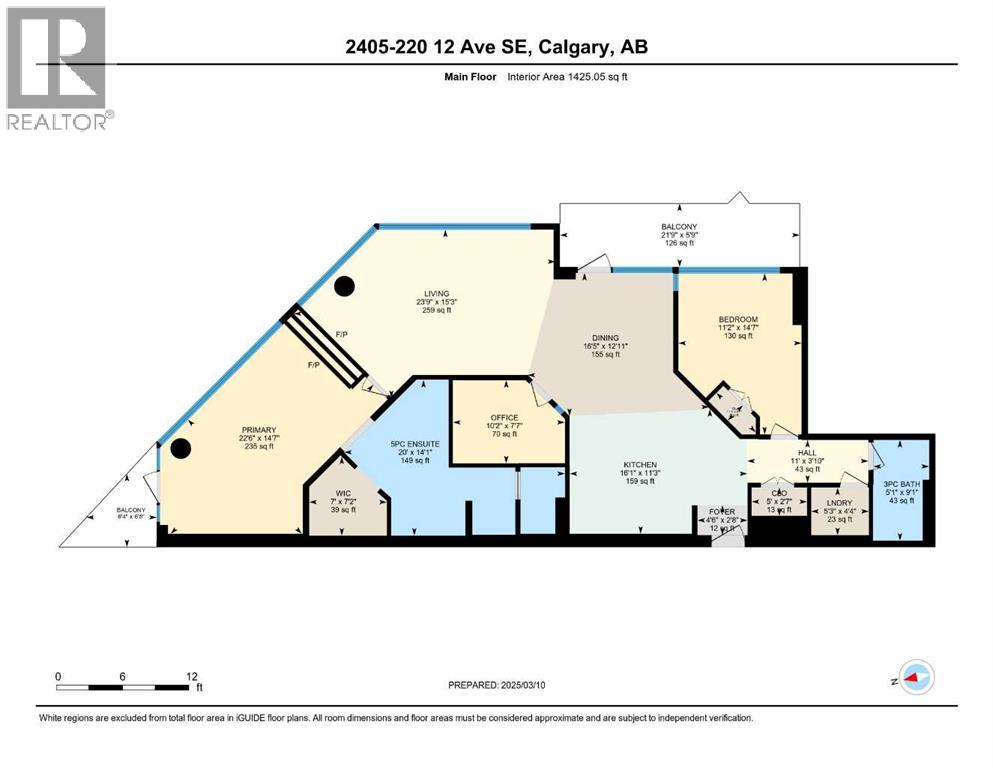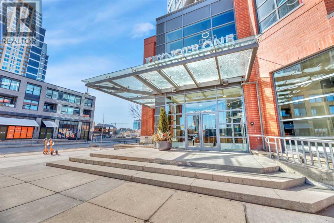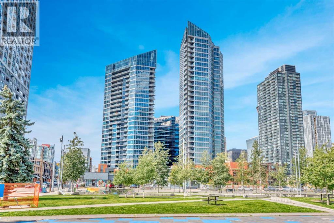Need to sell your current home to buy this one?
Find out how much it will sell for today!
PRICE REDUCED!! Enjoy elevated urban living in this stunning sub-penthouse SkySuite at Keynote One, perfectly positioned in Calgary’s vibrant Beltline. Wrapped in floor-to-ceiling windows, this two-bedroom plus den residence captures breathtaking vistas from the mountains to Stampede Park to the Bow River.The interior blends style and practicality with a thoughtfully designed kitchen featuring granite countertops, a full-height backsplash, ceiling-reaching cabinetry, upgraded appliances, and a generous island ideal for hosting. The dining area flows effortlessly onto an expansive main balcony with a gas BBQ hookup—your private perch for unforgettable sunsets and sparkling city lights.A double-sided fireplace anchors the inviting living room and carries through to the serene primary suite. Here, step out to your own private balcony, relax in a spa-inspired ensuite with heated floors, and enjoy the convenience of a custom walk-in closet. A second bedroom and bathroom are strategically separated to ensure privacy for guests.Over $50,000 in custom built-ins enhance every inch of this home, including ShelfGenie drawer organizers, a bespoke desk and storage in the den, a built-in dresser in the guest bedroom, and a fully optimized closet system in the primary suite. Additional upgrades include under-cabinet lighting and a premium Kinetico-5 water filtration system.Titled parking is conveniently located near the elevator with the possibility to rent additional stalls, and a secured titled storage locker is included.At Keynote One, residents enjoy exceptional amenities: two fully equipped fitness centres, guest suites, a stylish owner’s lounge, a rooftop terrace with BBQs, and secure bike storage. The building is professionally managed with an on-site manager for added peace of mind.Just steps from your door, you’ll find Sunterra Market on the main level, Starbucks, 5 Vines, and easy access to transit, Stampede Park, and Calgary’s most exciting new dining and en tertainment options—including Pixel Park and the upcoming Scotia Place.SkySuites in this iconic tower seldom come available. Don’t miss this opportunity—book your private viewing today. (id:37074)
Property Features
Fireplace: Fireplace
Cooling: Central Air Conditioning
Heating: Baseboard Heaters

