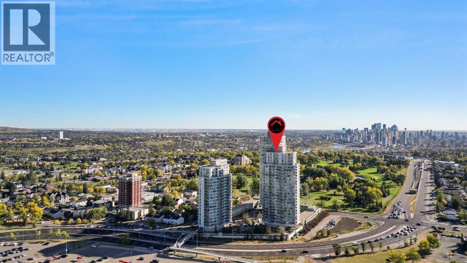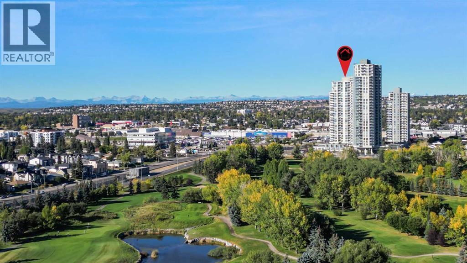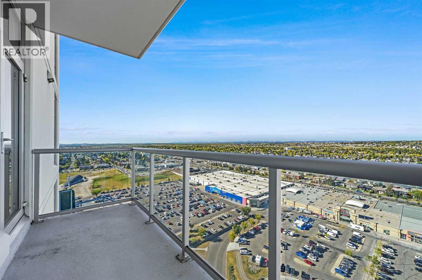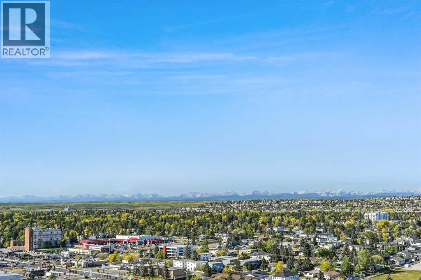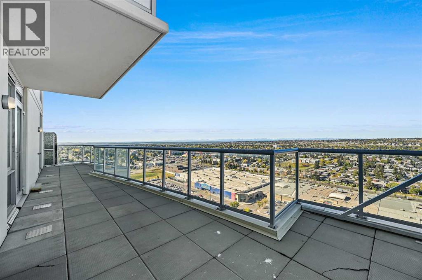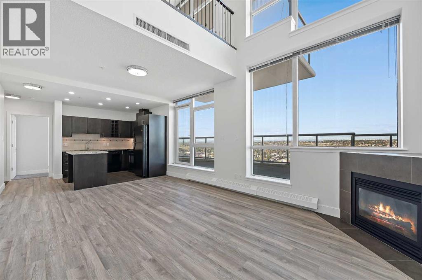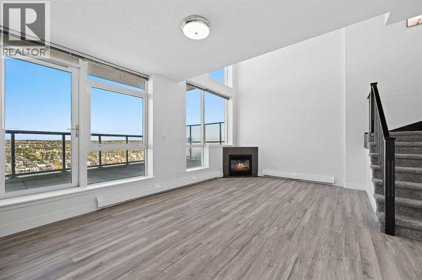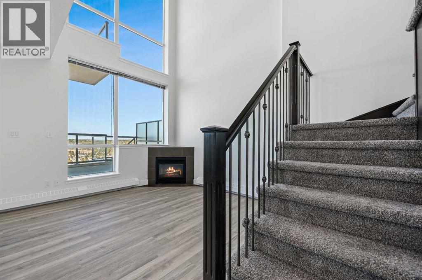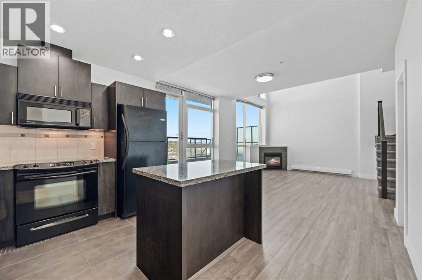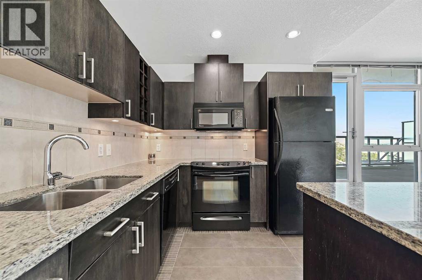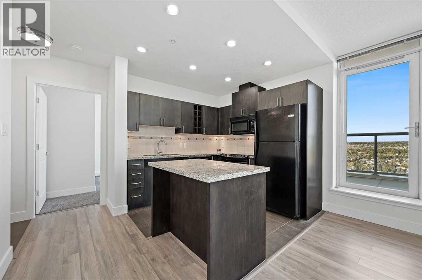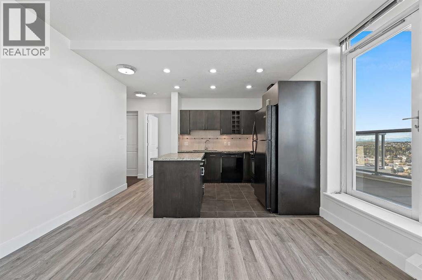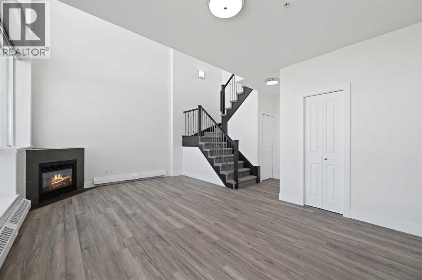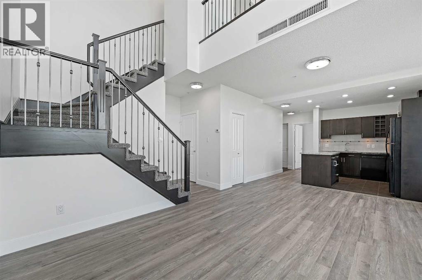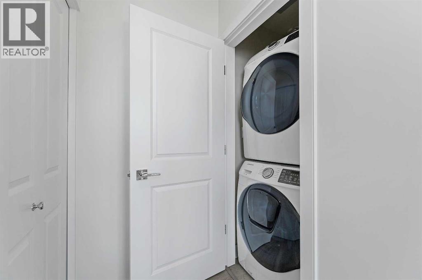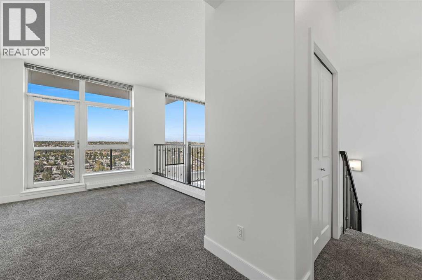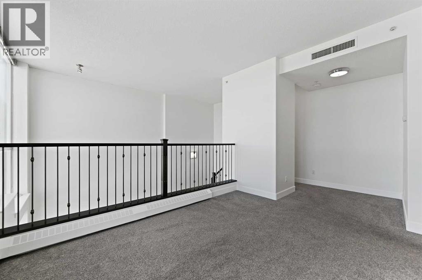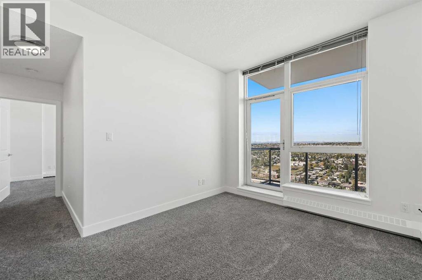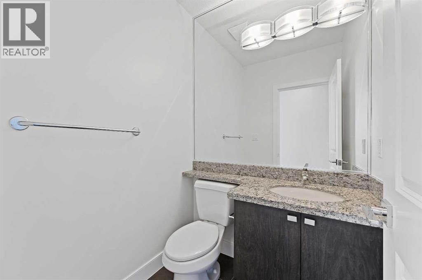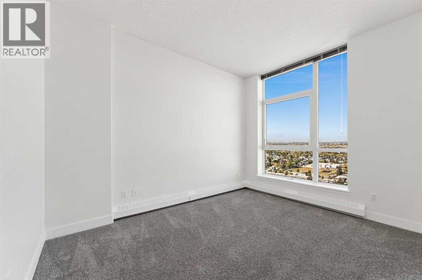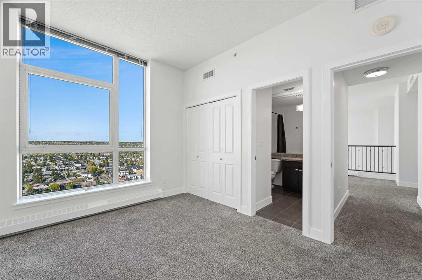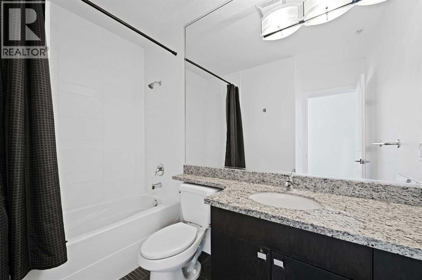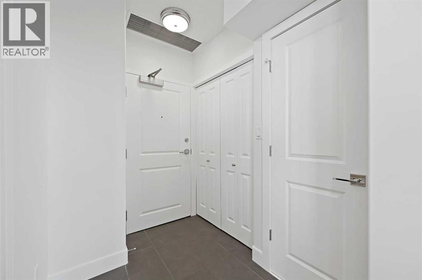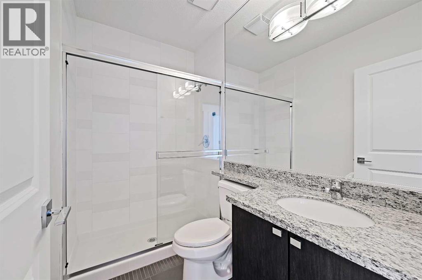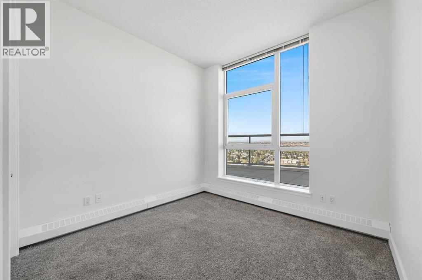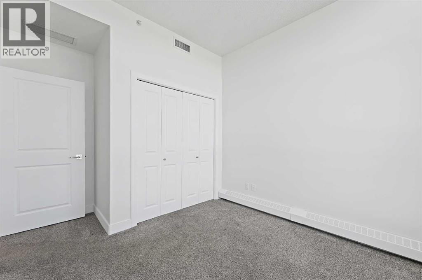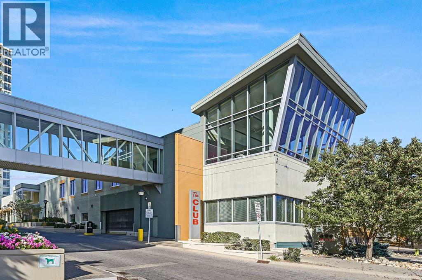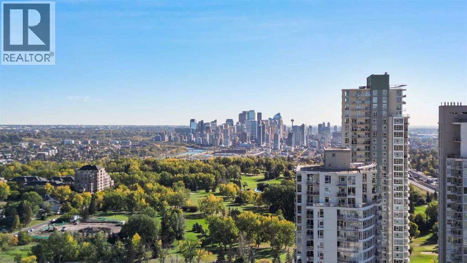Need to sell your current home to buy this one?
Find out how much it will sell for today!
This stylish loft-inspired sub-penthouse rises high above the city on the 24th and 25th floors, offering two bedrooms, 2.5 bathrooms, and a dramatic airy loft with sleek glass railings overlooking the main level. Floor-to-ceiling windows frame sunny western views of the majestic Canadian Rockies, while an oversized balcony creates the perfect outdoor retreat—ideal for a full patio set or lounge seating to soak in Calgary’s spectacular sunsets. Inside, the open-concept design pairs warmth and sophistication. The maple kitchen features granite countertops and a breakfast island, opening seamlessly to the living and dining spaces below the soaring loft. Plush carpeting, imported tile, designer laminate hardwood, and a striking open staircase give this home a unique personality and modern edge. This sub-penthouse also includes two titled underground parking stalls, a storage locker, and in-suite laundry—making everyday life both stylish and convenient. At Encore, the lifestyle is second to none. Enjoy an indoor heated pool, a fully equipped fitness centre with sunrise views over downtown, and a vibrant social lounge designed for entertaining. All of this is perfectly located just steps from shops, services, and the LRT for a quick commute downtown. This is your chance to claim a rare loft-style sub-penthouse with character, convenience, and breathtaking views—the high point of Calgary livi.ng (id:37074)
Property Features
Style: Multi-Level
Fireplace: Fireplace
Cooling: Central Air Conditioning
Heating: Baseboard Heaters

