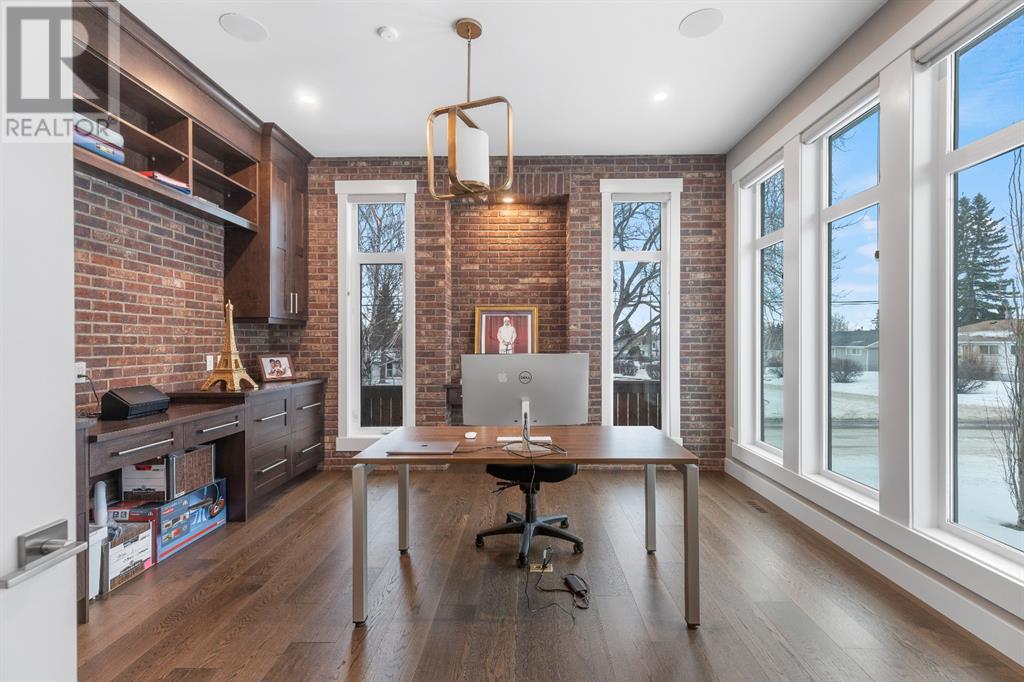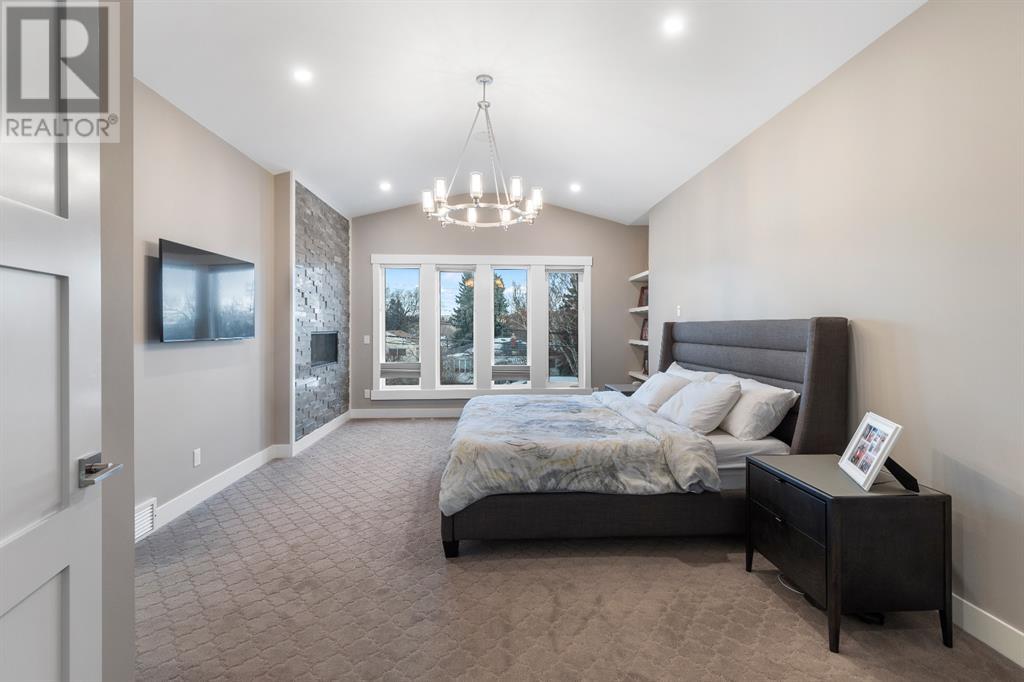Highly upgraded on the corner lot , bright SMART home with Elevator For all levels, over 5800 sqft of Finished space, walking distance to U of C / LRT station . Open Foyer Entrance with 10ft Ceiling on main floor, Den with Built ins / Brick work with formal dining area / family room. Gourmet kitchen / Dining area, Miele appliances, Walk in pantry, leading to Exposed patio with gas fire pit . Mudroom with custom Cabinetry and Family room with Tile to ceiling - linear gas fireplace. Hunter Douglas Drapery, 2 powder rooms on main floor with stunning Lights. Upper level with 4 bedrooms each with Ensuite and walk in closets with custom shelving / glass tiled showers / Heated Floors and Large laundry room. Fully finished Basement with media room - wet bar and additional bedroom and a steam shower. Touchless sensor toilets. Fully finished Legal 2 Bedroom Basement suite with separate entrance. Central Air conditioned . Landscaped with 4 zone sprinkler system. (id:37074)
Property Features
Property Details
| MLS® Number | A2212342 |
| Property Type | Single Family |
| Neigbourhood | Banff Trail |
| Community Name | Banff Trail |
| Amenities Near By | Park, Playground, Schools, Shopping |
| Features | Treed, Back Lane, No Animal Home, No Smoking Home, Level |
| Parking Space Total | 5 |
| Plan | 5090am |
| View Type | View |
Parking
| Detached Garage | 3 |
Building
| Bathroom Total | 8 |
| Bedrooms Above Ground | 4 |
| Bedrooms Below Ground | 3 |
| Bedrooms Total | 7 |
| Appliances | Washer, Refrigerator, Gas Stove(s), Range - Electric, Dishwasher, Wine Fridge, Dryer, Oven - Built-in, Humidifier, Hood Fan, Window Coverings, Garage Door Opener |
| Basement Development | Finished |
| Basement Features | Separate Entrance, Suite |
| Basement Type | Full (finished) |
| Constructed Date | 2017 |
| Construction Style Attachment | Detached |
| Cooling Type | Central Air Conditioning |
| Exterior Finish | Stone, Stucco |
| Fireplace Present | Yes |
| Fireplace Total | 2 |
| Flooring Type | Carpeted, Ceramic Tile, Hardwood |
| Foundation Type | Poured Concrete |
| Half Bath Total | 2 |
| Heating Fuel | Natural Gas |
| Heating Type | High-efficiency Furnace, Other, Forced Air, In Floor Heating |
| Stories Total | 2 |
| Size Interior | 4,160 Ft2 |
| Total Finished Area | 4159.96 Sqft |
| Type | House |
| Utility Water | Municipal Water |
Rooms
| Level | Type | Length | Width | Dimensions |
|---|---|---|---|---|
| Basement | 4pc Bathroom | 2.67 M x 2.16 M | ||
| Basement | 6pc Bathroom | 2.46 M x 3.02 M | ||
| Basement | Bedroom | 3.51 M x 3.73 M | ||
| Basement | Bedroom | 3.28 M x 3.23 M | ||
| Basement | Bedroom | 4.32 M x 3.12 M | ||
| Basement | Recreational, Games Room | 8.84 M x 7.47 M | ||
| Basement | Family Room | 5.08 M x 5.54 M | ||
| Basement | Other | 3.71 M x 4.22 M | ||
| Main Level | 2pc Bathroom | 1.83 M x 3.02 M | ||
| Main Level | 2pc Bathroom | 1.60 M x 1.96 M | ||
| Main Level | Breakfast | 5.26 M x 3.43 M | ||
| Main Level | Family Room | 3.99 M x 4.72 M | ||
| Main Level | Dining Room | 4.57 M x 3.58 M | ||
| Main Level | Kitchen | 5.26 M x 3.15 M | ||
| Main Level | Family Room | 5.36 M x 5.64 M | ||
| Main Level | Other | 2.23 M x 3.76 M | ||
| Main Level | Office | 4.67 M x 4.40 M | ||
| Upper Level | 4pc Bathroom | 3.35 M x 3.07 M | ||
| Upper Level | 4pc Bathroom | 2.69 M x 4.04 M | ||
| Upper Level | 4pc Bathroom | 1.60 M x 2.72 M | ||
| Upper Level | Bedroom | 4.42 M x 4.06 M | ||
| Upper Level | Bedroom | 3.94 M x 4.85 M | ||
| Upper Level | Bedroom | 3.81 M x 4.44 M | ||
| Upper Level | Primary Bedroom | 4.37 M x 6.17 M | ||
| Upper Level | 6pc Bathroom | 3.89 M x 5.82 M | ||
| Upper Level | Study | 2.90 M x 4.14 M | ||
| Upper Level | Laundry Room | 2.77 M x 2.39 M |
Land
| Acreage | No |
| Fence Type | Fence |
| Land Amenities | Park, Playground, Schools, Shopping |
| Landscape Features | Fruit Trees, Landscaped |
| Size Frontage | 15.2 M |
| Size Irregular | 557.00 |
| Size Total | 557 M2|4,051 - 7,250 Sqft |
| Size Total Text | 557 M2|4,051 - 7,250 Sqft |
| Zoning Description | R-cg |






















































