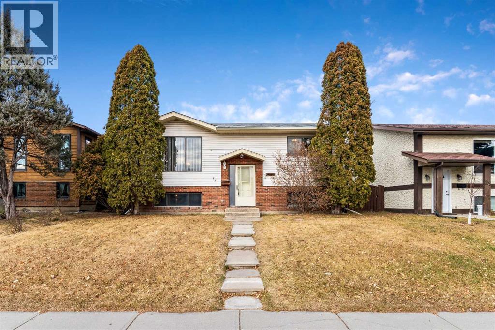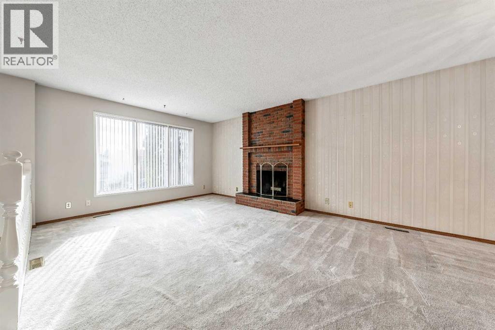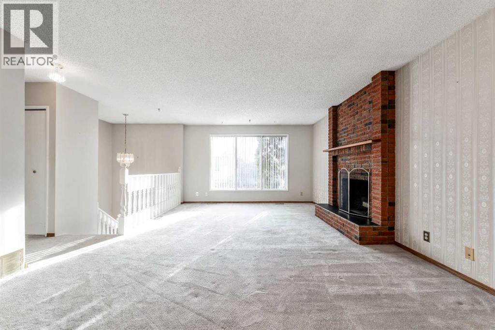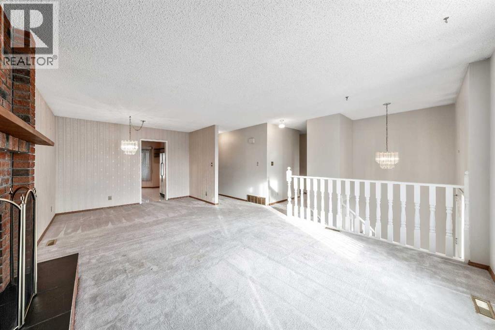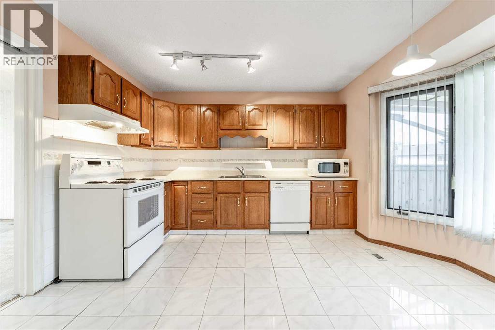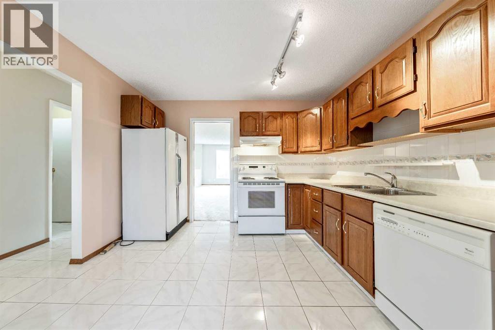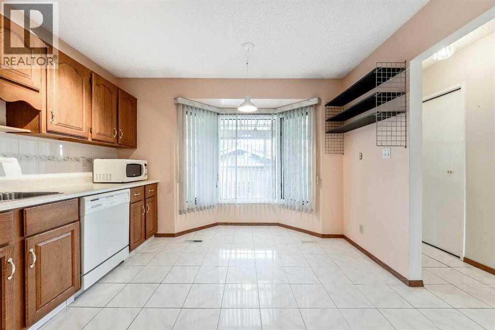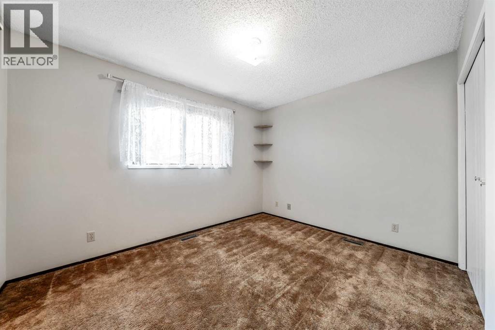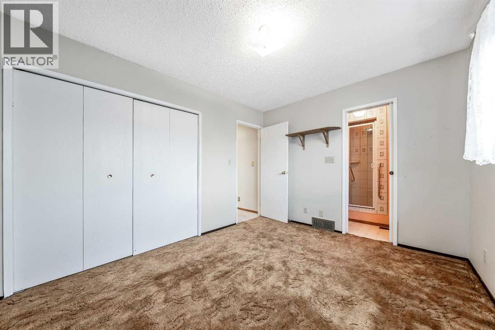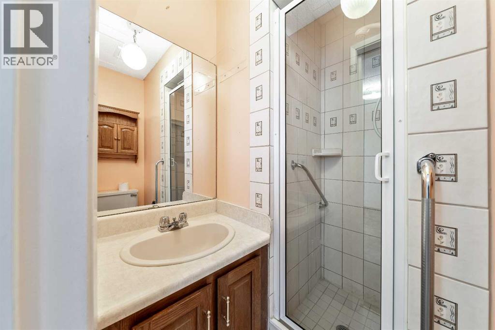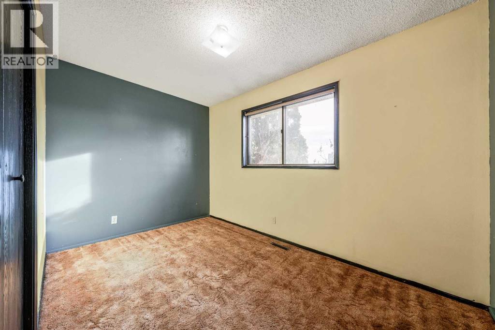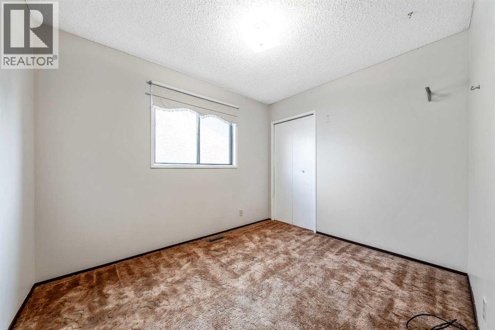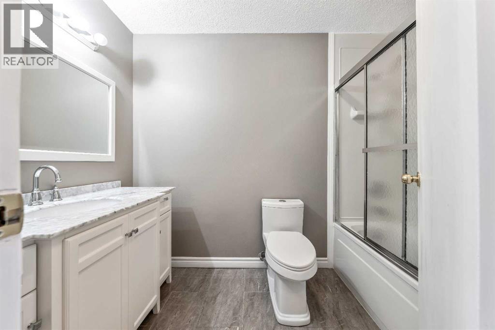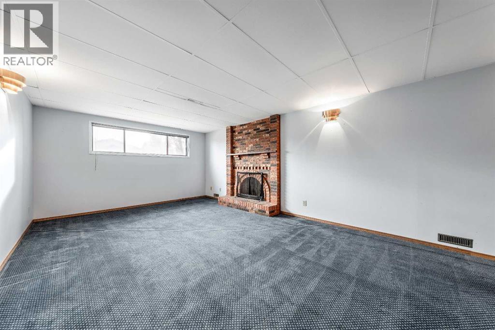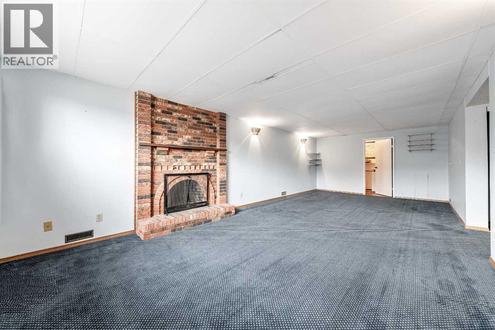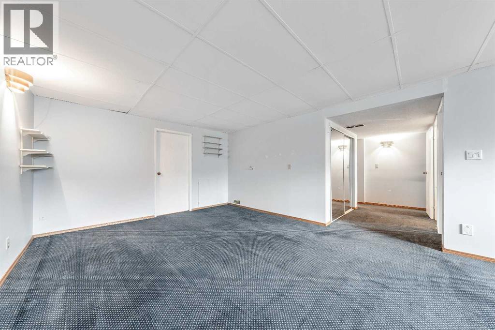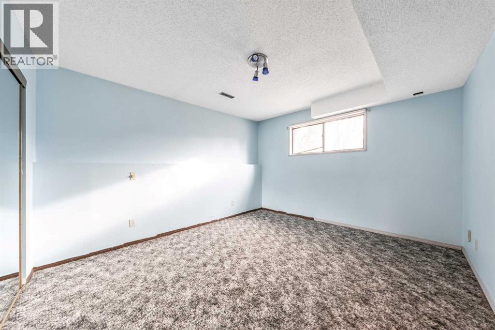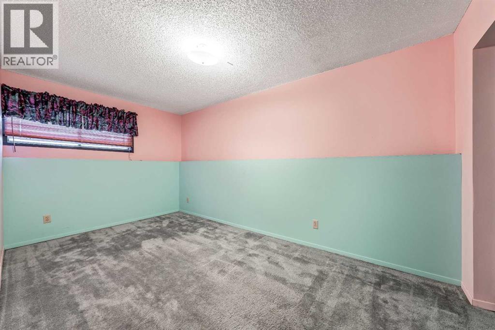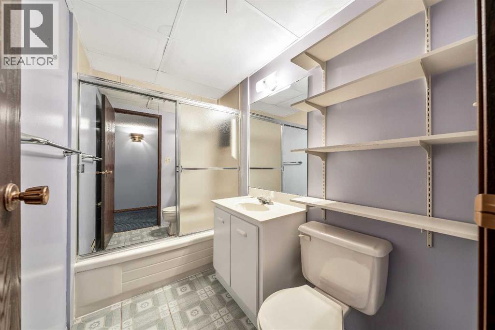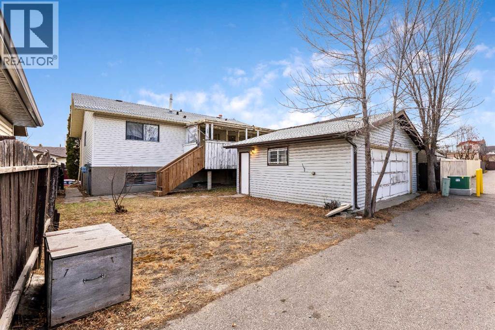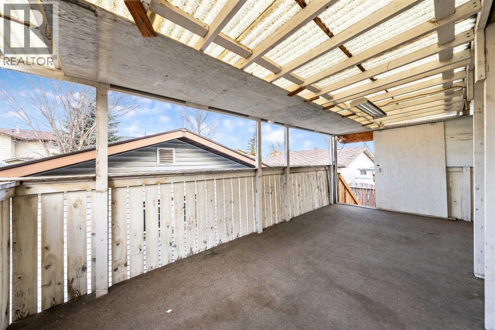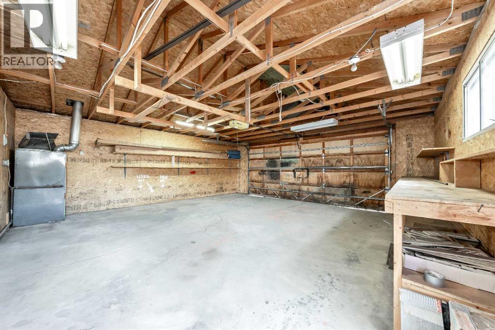Welcome to this spacious 1,162 sq ft bi-level home in the established community of Temple.Offering exceptional potential, this property is perfect for buyers looking to add their own personal touch. The main level features a bright, open-concept living and dining area with large south-facing windows that fill the space with natural light, complemented by a full brick fireplace for added warmth and charm. A generous eat-in kitchen provides ample room for family meals, while three bedrooms and two full bathrooms—including a convenient ensuite in the primary bedroom. The fully developed basement extends your living space with a large family room featuring another fireplace, two additional bedrooms, and a full bathroom—ideal for guests, teens, or a home office setup, with potential for an added suite (pending receiving appropriate city permits). Outside, you’ll find an enclosed deck for year-round enjoyment, and a spacious detached double garage with plenty of storage. Situated close to schools, parks, shopping, and transit, this home combines convenience with opportunity. (id:37074)
Property Features
Property Details
| MLS® Number | A2270076 |
| Property Type | Single Family |
| Neigbourhood | Northeast Calgary |
| Community Name | Temple |
| Features | Back Lane, No Animal Home, No Smoking Home |
| Parking Space Total | 4 |
| Plan | 8010774 |
| Structure | Deck |
Parking
| Detached Garage | 2 |
Building
| Bathroom Total | 3 |
| Bedrooms Above Ground | 3 |
| Bedrooms Below Ground | 2 |
| Bedrooms Total | 5 |
| Appliances | Refrigerator, Dishwasher, Stove, Microwave, Freezer, Window Coverings, Washer & Dryer, Water Heater - Gas |
| Architectural Style | Bi-level |
| Basement Development | Finished |
| Basement Type | Full (finished) |
| Constructed Date | 1980 |
| Construction Material | Wood Frame |
| Construction Style Attachment | Detached |
| Cooling Type | None |
| Exterior Finish | Brick, Vinyl Siding |
| Fireplace Present | Yes |
| Fireplace Total | 2 |
| Flooring Type | Carpeted, Ceramic Tile, Laminate |
| Foundation Type | Poured Concrete |
| Heating Fuel | Natural Gas |
| Heating Type | Central Heating, Other, Forced Air |
| Size Interior | 1,162 Ft2 |
| Total Finished Area | 1162 Sqft |
| Type | House |
Rooms
| Level | Type | Length | Width | Dimensions |
|---|---|---|---|---|
| Basement | Family Room | 12.67 Ft x 27.50 Ft | ||
| Basement | Bedroom | 8.08 Ft x 15.08 Ft | ||
| Basement | Bedroom | 11.33 Ft x 12.83 Ft | ||
| Basement | 4pc Bathroom | 5.00 Ft x 8.17 Ft | ||
| Basement | Furnace | Measurements not available | ||
| Main Level | Living Room | 14.00 Ft x 13.25 Ft | ||
| Main Level | Dining Room | 8.00 Ft x 11.67 Ft | ||
| Main Level | Kitchen | 11.33 Ft x 11.33 Ft | ||
| Main Level | Primary Bedroom | 9.00 Ft x 11.67 Ft | ||
| Main Level | 3pc Bathroom | 5.17 Ft x 6.67 Ft | ||
| Main Level | Bedroom | 8.58 Ft x 10.42 Ft | ||
| Main Level | Bedroom | 8.00 Ft x 11.83 Ft | ||
| Main Level | 4pc Bathroom | 5.00 Ft x 9.42 Ft | ||
| Main Level | Laundry Room | 4.42 Ft x 5.25 Ft |
Land
| Acreage | No |
| Fence Type | Partially Fenced |
| Landscape Features | Lawn |
| Size Depth | 30.7 M |
| Size Frontage | 13.4 M |
| Size Irregular | 411.00 |
| Size Total | 411 M2|4,051 - 7,250 Sqft |
| Size Total Text | 411 M2|4,051 - 7,250 Sqft |
| Zoning Description | R-cg |

