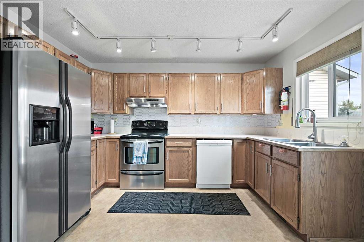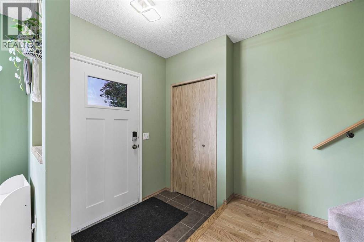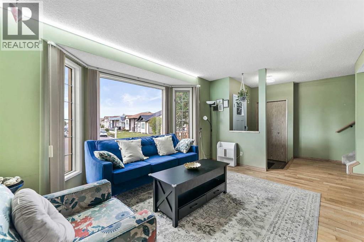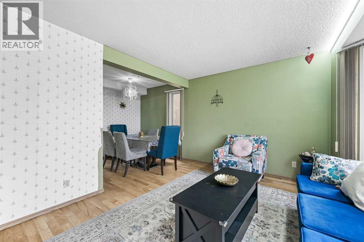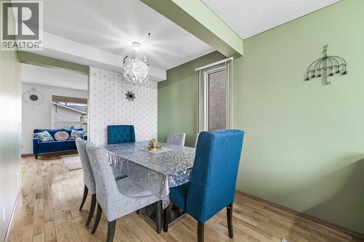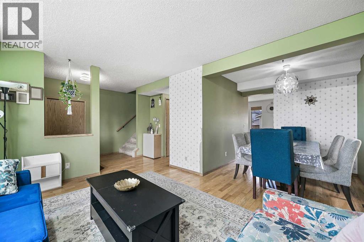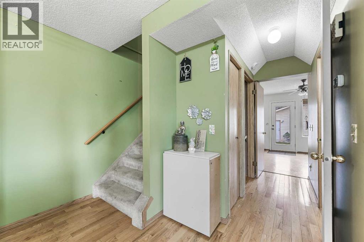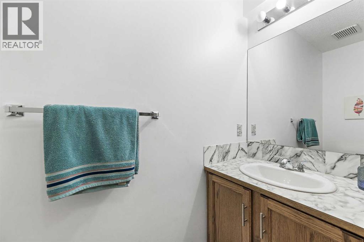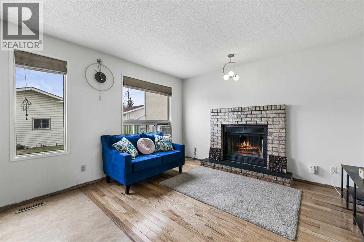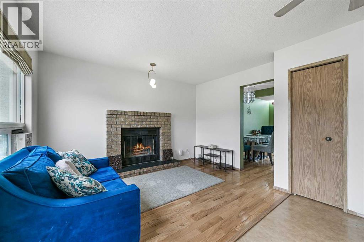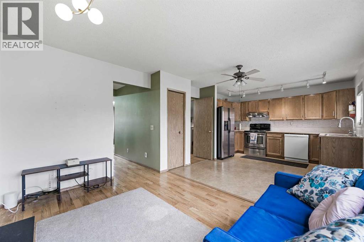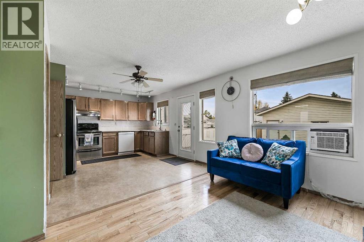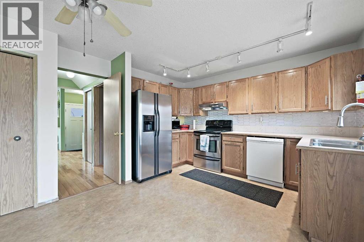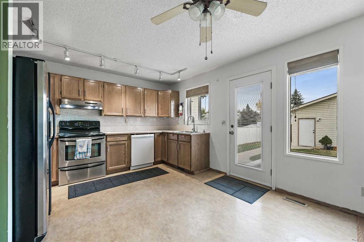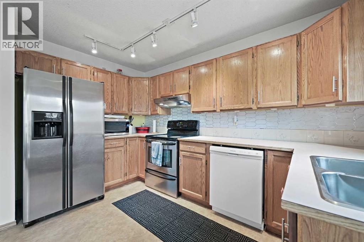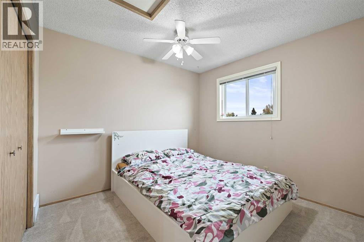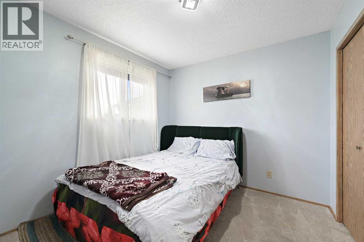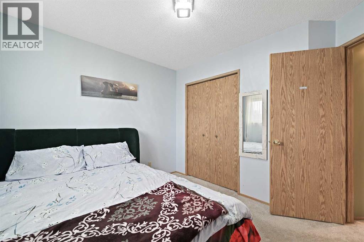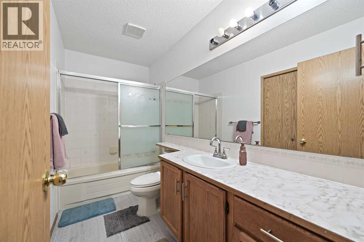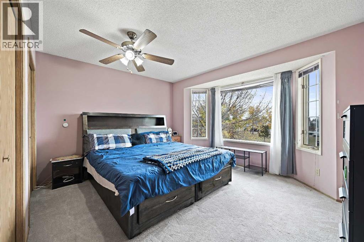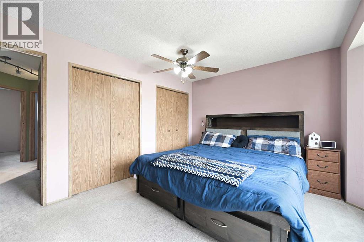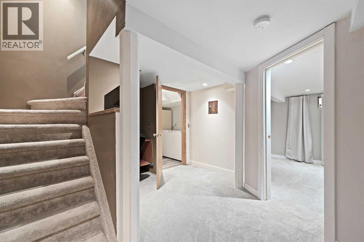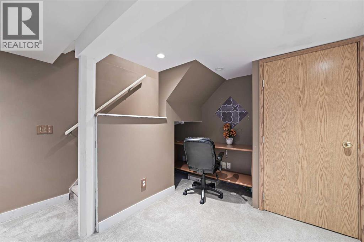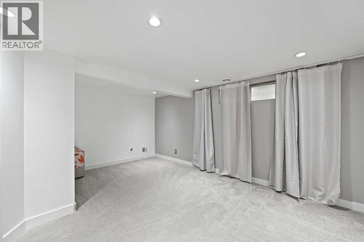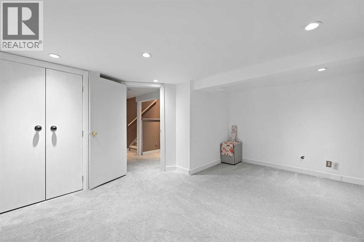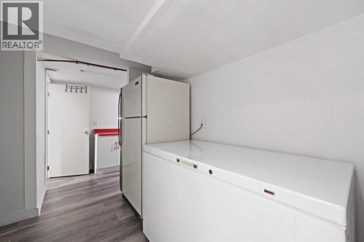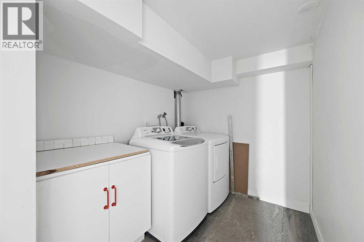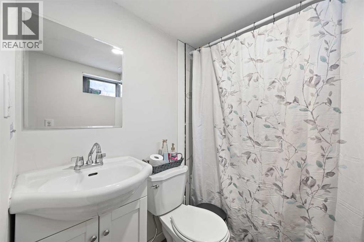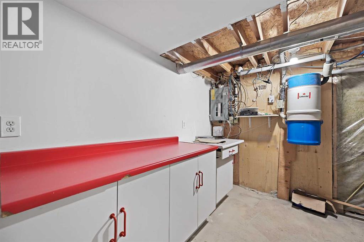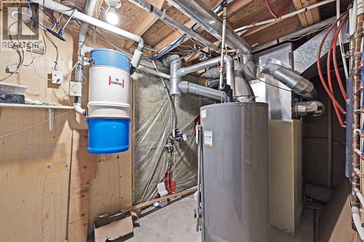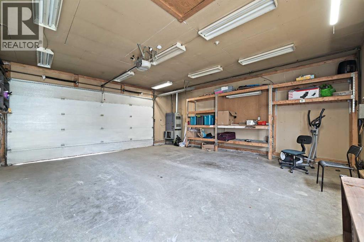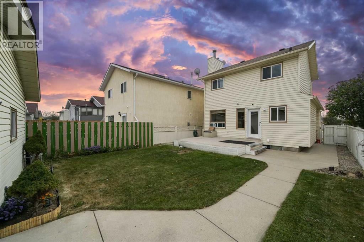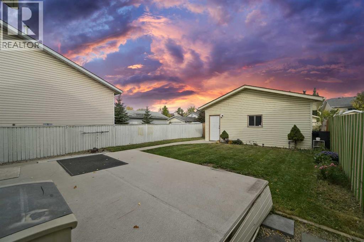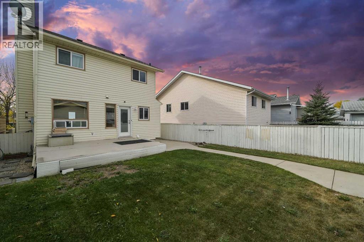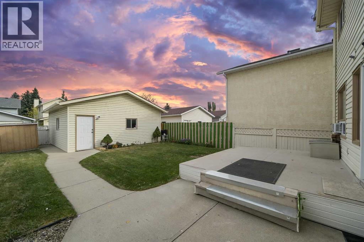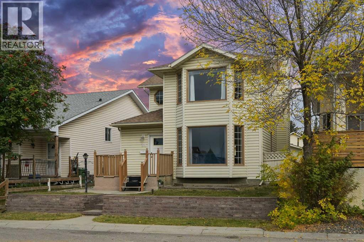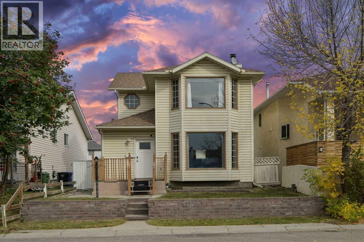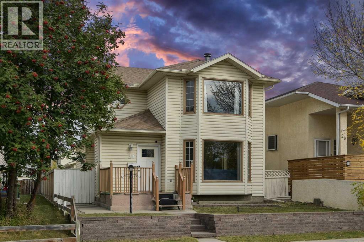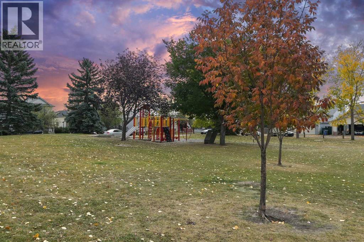Welcome to this inviting detached home in the peaceful community of Monterey Park. Fully furnished and move-in ready, this property offers four bedrooms, two and a half bathrooms, and more than 2,000 square feet of comfortable living space. A classic wood-burning fireplace framed in brick adds warmth and charm to the main floor.The main level features a bright kitchen, a spacious living and dining area, and a cozy family room that’s perfect for winter evenings. There is also a convenient two-piece bathroom on this floor. Upstairs you will find three generously sized bedrooms and a four-piece bathroom.The fully developed basement provides even more living space, including a fourth bedroom, a second four-piece bathroom, and a dedicated laundry area. Step outside to enjoy the fenced backyard with a large patio and an oversized heated double garage measuring 24 by 22 feet with 10-foot ceilings and 220-volt power.Recent updates include fresh paint, a new washer, dryer, and dishwasher, as well as new shingles installed last year. Book your showing today and discover everything this wonderful home has to offer. (id:37074)
Property Features
Property Details
| MLS® Number | A2261056 |
| Property Type | Single Family |
| Neigbourhood | Monterey Park |
| Community Name | Monterey Park |
| Amenities Near By | Park, Playground, Schools, Shopping |
| Features | Back Lane |
| Parking Space Total | 4 |
| Plan | 9012558 |
| Structure | Deck |
Parking
| Detached Garage | 2 |
Building
| Bathroom Total | 3 |
| Bedrooms Above Ground | 3 |
| Bedrooms Below Ground | 1 |
| Bedrooms Total | 4 |
| Appliances | Washer, Refrigerator, Dishwasher, Stove, Dryer, Garburator, Microwave Range Hood Combo, Window Coverings, Garage Door Opener |
| Basement Development | Finished |
| Basement Type | Full (finished) |
| Constructed Date | 1991 |
| Construction Material | Poured Concrete, Wood Frame |
| Construction Style Attachment | Detached |
| Cooling Type | None |
| Exterior Finish | Concrete |
| Fireplace Present | Yes |
| Fireplace Total | 1 |
| Flooring Type | Carpeted, Hardwood |
| Foundation Type | Poured Concrete |
| Half Bath Total | 1 |
| Heating Type | Forced Air |
| Stories Total | 2 |
| Size Interior | 1,359 Ft2 |
| Total Finished Area | 1359.35 Sqft |
| Type | House |
Rooms
| Level | Type | Length | Width | Dimensions |
|---|---|---|---|---|
| Basement | Bedroom | 15.17 Ft x 11.08 Ft | ||
| Basement | Laundry Room | 7.33 Ft x 6.25 Ft | ||
| Basement | 4pc Bathroom | 7.00 Ft x 5.00 Ft | ||
| Basement | Furnace | 13.75 Ft x 6.00 Ft | ||
| Main Level | Living Room | 13.92 Ft x 11.92 Ft | ||
| Main Level | Kitchen | 13.25 Ft x 12.25 Ft | ||
| Main Level | Family Room | 12.25 Ft x 9.00 Ft | ||
| Main Level | Dining Room | 8.17 Ft x 7.58 Ft | ||
| Main Level | Foyer | 7.92 Ft x 5.75 Ft | ||
| Main Level | 2pc Bathroom | 7.17 Ft x 2.75 Ft | ||
| Upper Level | Primary Bedroom | 13.92 Ft x 12.50 Ft | ||
| Upper Level | Bedroom | 10.00 Ft x 10.00 Ft | ||
| Upper Level | Bedroom | 10.58 Ft x 9.33 Ft | ||
| Upper Level | 4pc Bathroom | 10.50 Ft x 4.92 Ft |
Land
| Acreage | No |
| Fence Type | Fence |
| Land Amenities | Park, Playground, Schools, Shopping |
| Landscape Features | Landscaped |
| Size Frontage | 10.1 M |
| Size Irregular | 342.00 |
| Size Total | 342 M2|0-4,050 Sqft |
| Size Total Text | 342 M2|0-4,050 Sqft |
| Zoning Description | R-cg |

