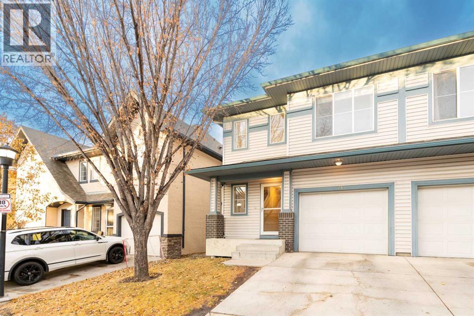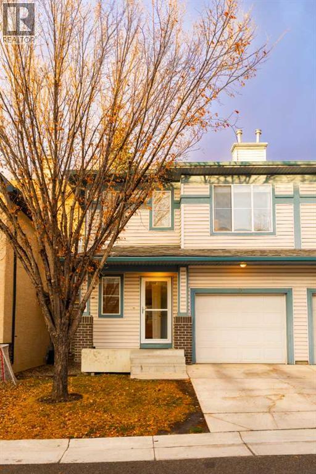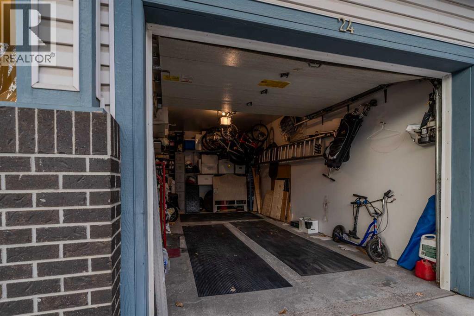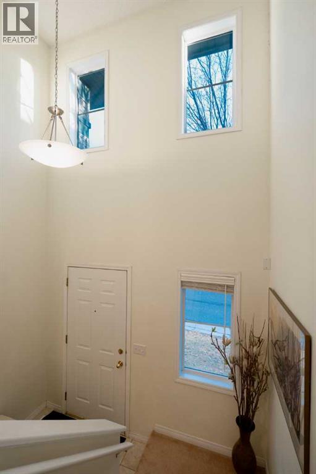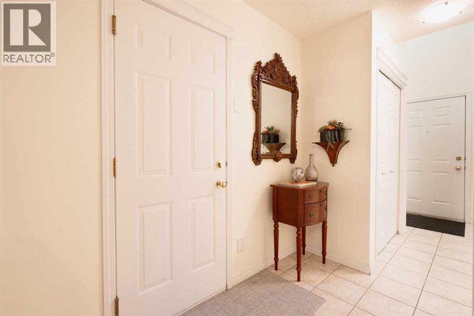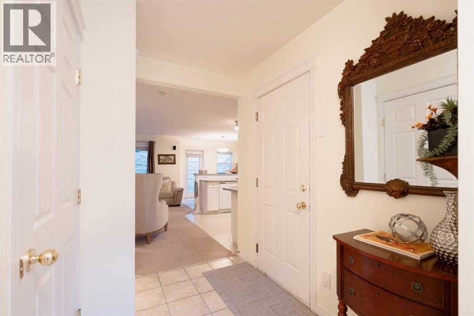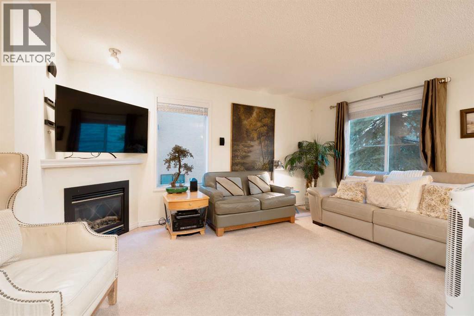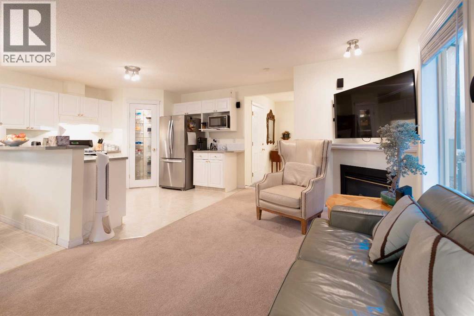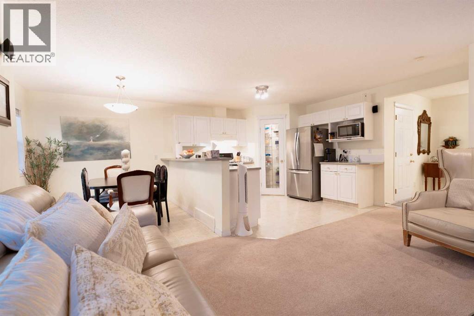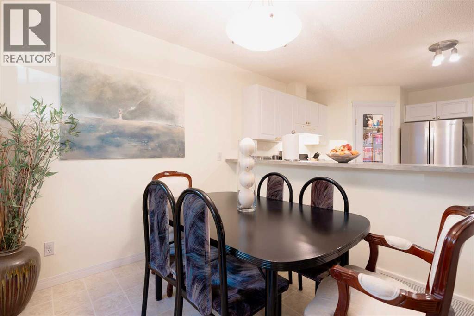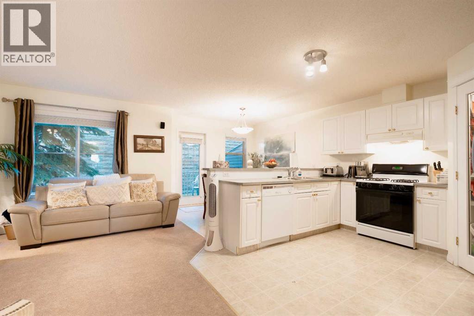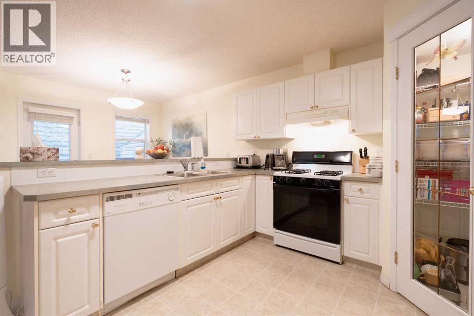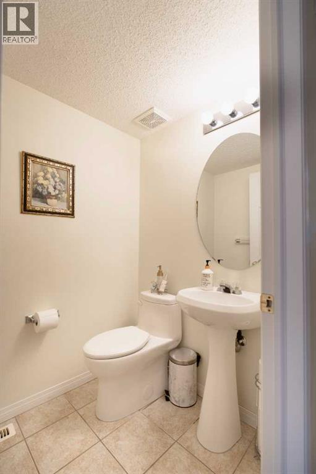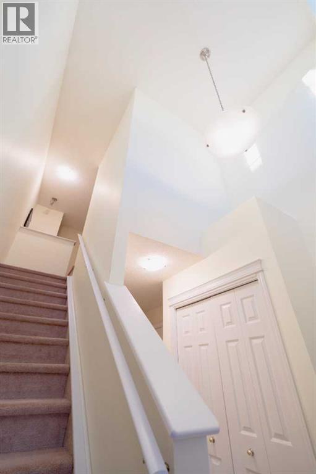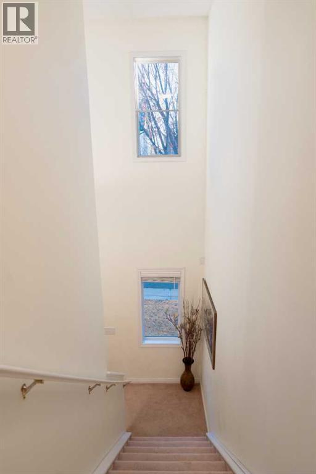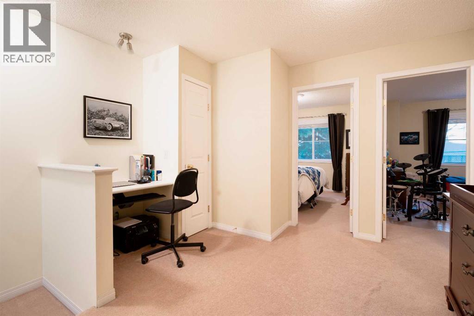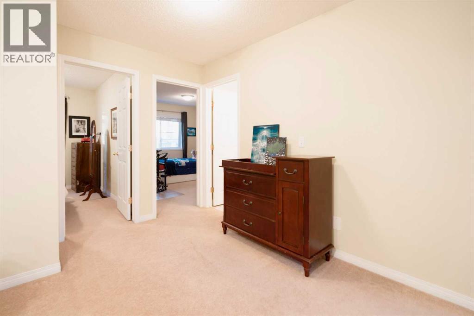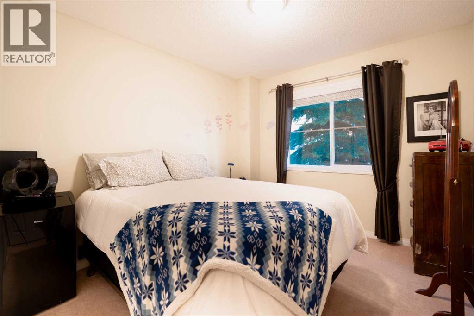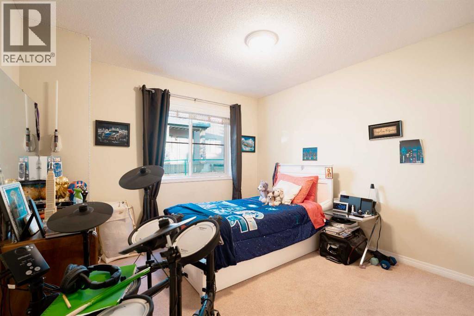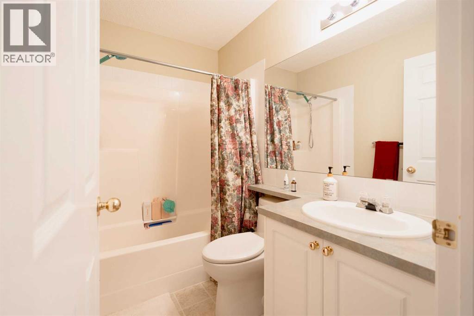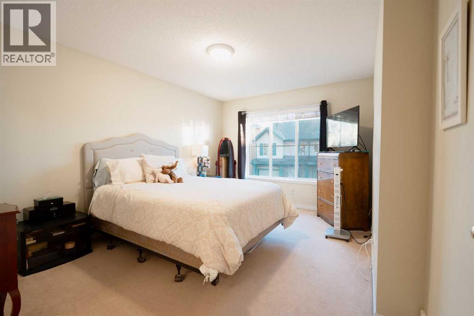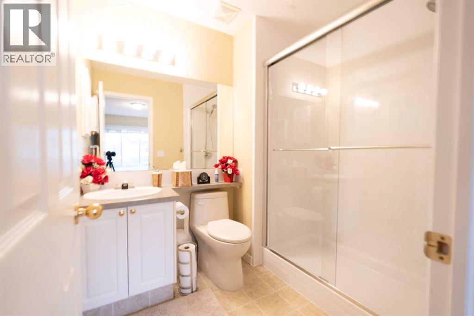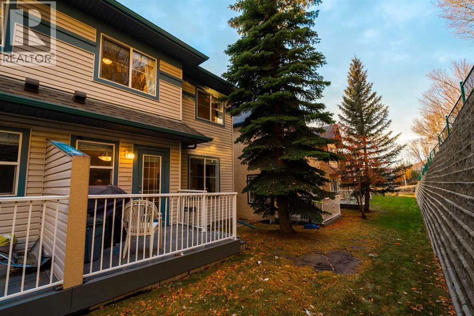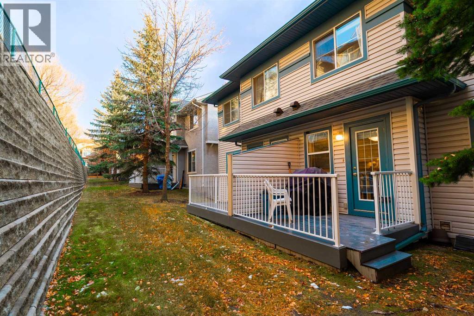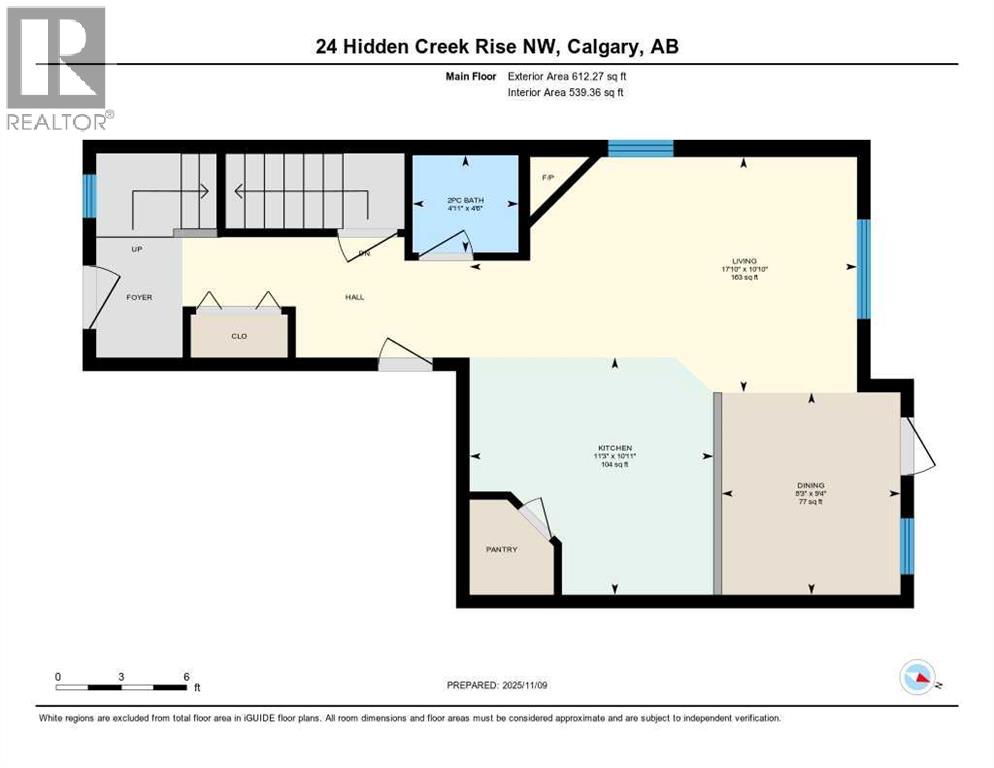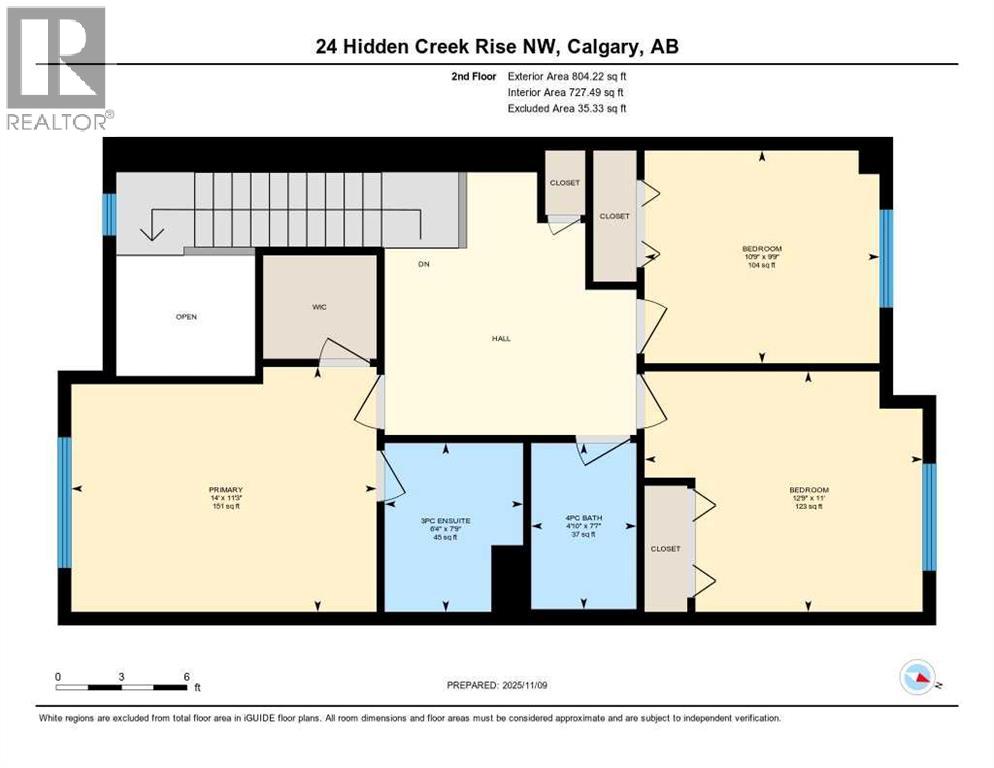This beautifully maintained 3-bedroom, 2.5-bath duplex is being offered for the very first time by its original owner and boasts over 1,400 sq. ft. of thoughtfully designed living space.The open-concept main floor is warm and inviting, featuring a bright kitchen with pantry, gas stove, dishwasher, and easy flow into the dining and living areas—perfect for everyday living or entertaining. Step outside to a sunny back deck, ideal for barbecues or relaxing outdoors.The upper level offers three generous bedrooms along with a versatile flex/office/bonus space—great for working from home or creating a cozy reading nook. The primary bedroom includes ample closet space, natural light, and a private ensuite.Complete with a single attached garage and located in the desirable, family-friendly community of Hanson Ranch in Hidden Valley. Close to shopping, walking and bike paths, golf, schools, and many other amenities. This home combines comfort, value, and location. This one won’t last! (id:37074)
Property Features
Property Details
| MLS® Number | A2269916 |
| Property Type | Single Family |
| Neigbourhood | Hidden Valley |
| Community Name | Hidden Valley |
| Amenities Near By | Park, Playground, Shopping |
| Community Features | Pets Allowed |
| Features | See Remarks, No Smoking Home, Gas Bbq Hookup, Parking |
| Parking Space Total | 2 |
| Plan | 0214015 |
| Structure | Deck |
Parking
| Attached Garage | 1 |
Building
| Bathroom Total | 3 |
| Bedrooms Above Ground | 3 |
| Bedrooms Total | 3 |
| Appliances | Range - Gas, Dishwasher, Microwave, Washer & Dryer |
| Basement Development | Unfinished |
| Basement Type | Full (unfinished) |
| Constructed Date | 2002 |
| Construction Material | Poured Concrete, Wood Frame |
| Construction Style Attachment | Semi-detached |
| Cooling Type | None |
| Exterior Finish | Concrete |
| Fireplace Present | Yes |
| Fireplace Total | 1 |
| Flooring Type | Carpeted, Linoleum, Tile |
| Foundation Type | Poured Concrete |
| Half Bath Total | 1 |
| Heating Type | Forced Air |
| Stories Total | 2 |
| Size Interior | 1,416 Ft2 |
| Total Finished Area | 1416.48 Sqft |
| Type | Duplex |
Rooms
| Level | Type | Length | Width | Dimensions |
|---|---|---|---|---|
| Second Level | 3pc Bathroom | 7.75 Ft x 6.33 Ft | ||
| Second Level | 4pc Bathroom | 7.58 Ft x 4.83 Ft | ||
| Second Level | Bedroom | 11.00 Ft x 12.75 Ft | ||
| Second Level | Bedroom | 9.75 Ft x 10.75 Ft | ||
| Second Level | Primary Bedroom | 11.25 Ft x 14.00 Ft | ||
| Main Level | 2pc Bathroom | 4.50 Ft x 4.92 Ft | ||
| Main Level | Dining Room | 9.33 Ft x 8.25 Ft | ||
| Main Level | Kitchen | 10.92 Ft x 11.25 Ft | ||
| Main Level | Living Room | 10.83 Ft x 17.83 Ft |
Land
| Acreage | No |
| Fence Type | Not Fenced |
| Land Amenities | Park, Playground, Shopping |
| Landscape Features | Landscaped |
| Size Depth | 24.09 M |
| Size Frontage | 7.65 M |
| Size Irregular | 184.00 |
| Size Total | 184 M2|0-4,050 Sqft |
| Size Total Text | 184 M2|0-4,050 Sqft |
| Zoning Description | M-c1 D75 |

