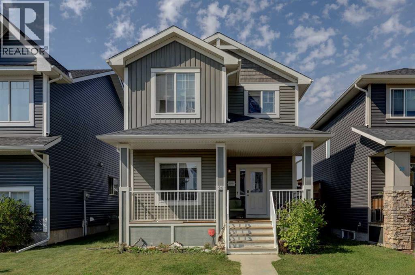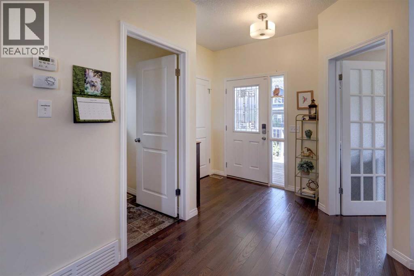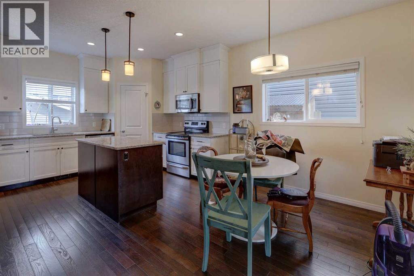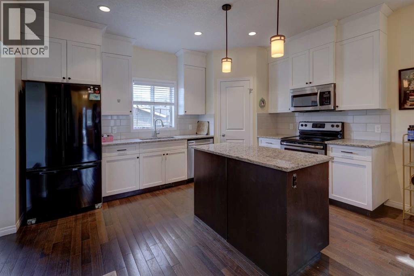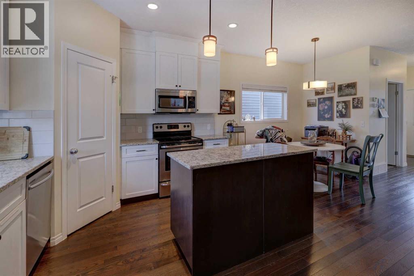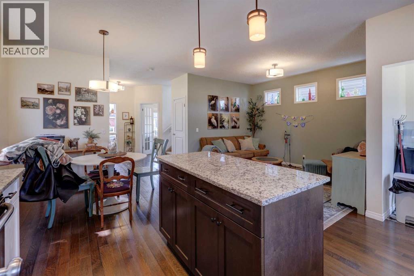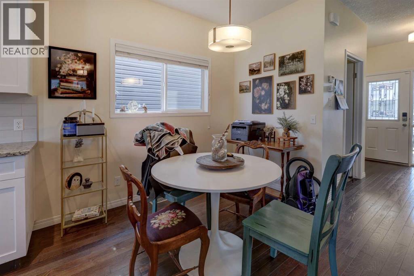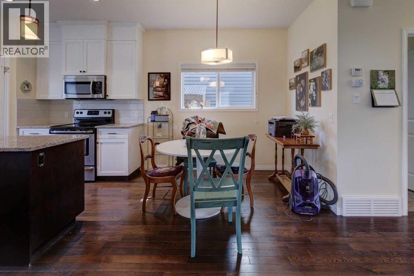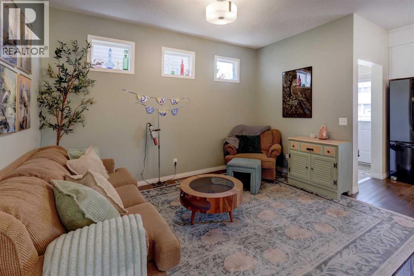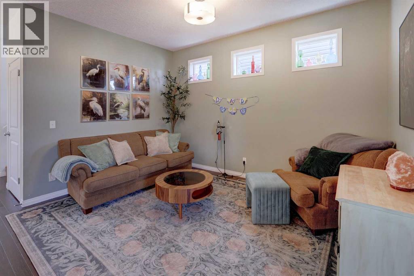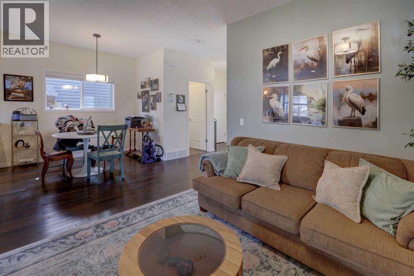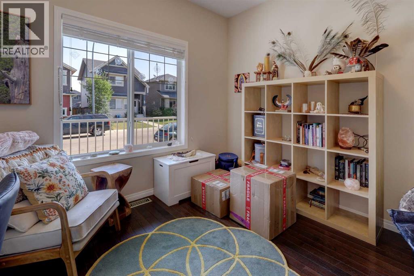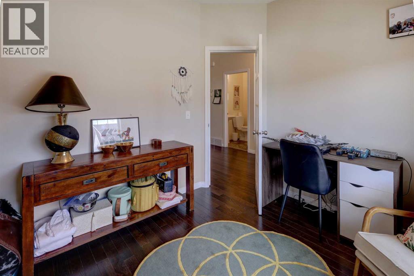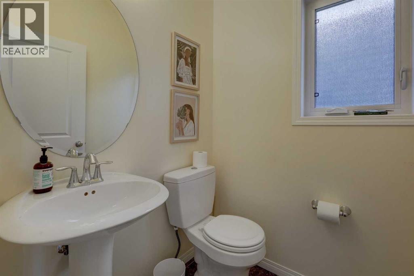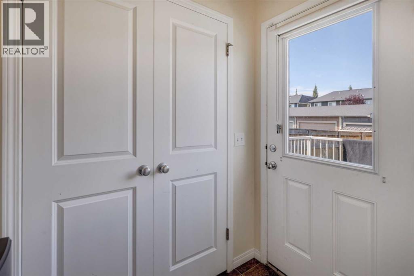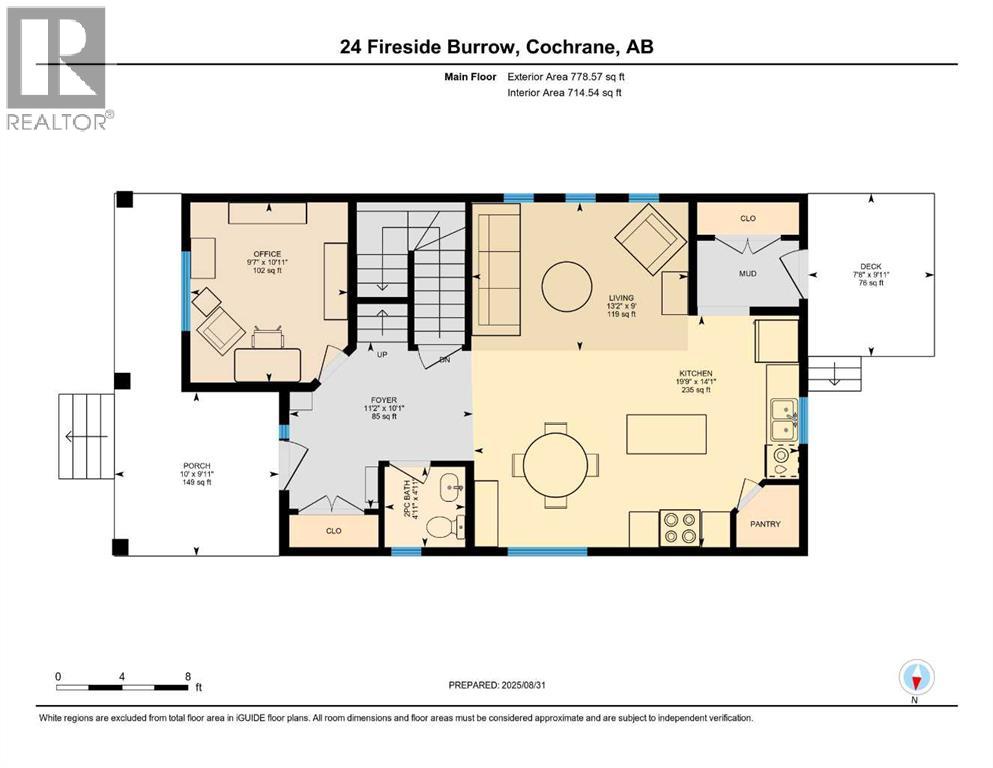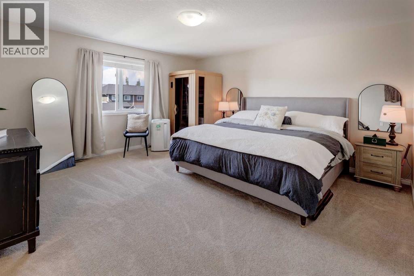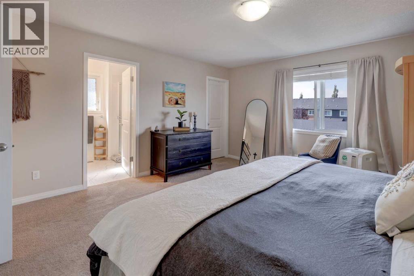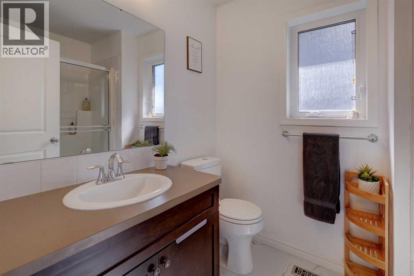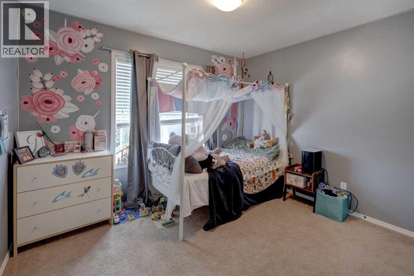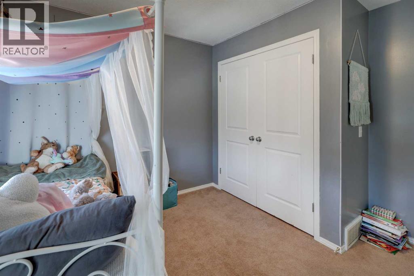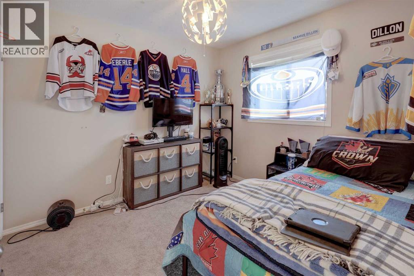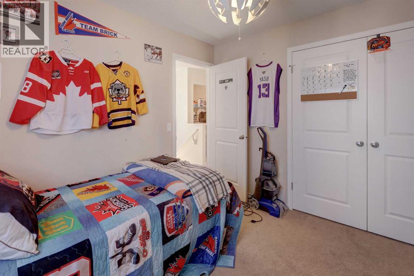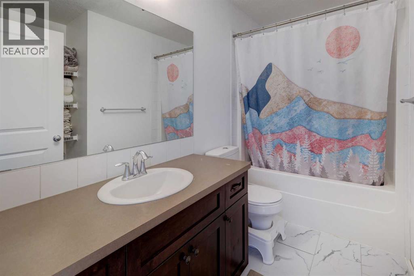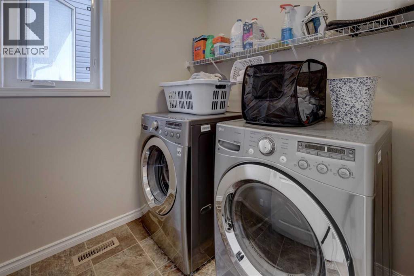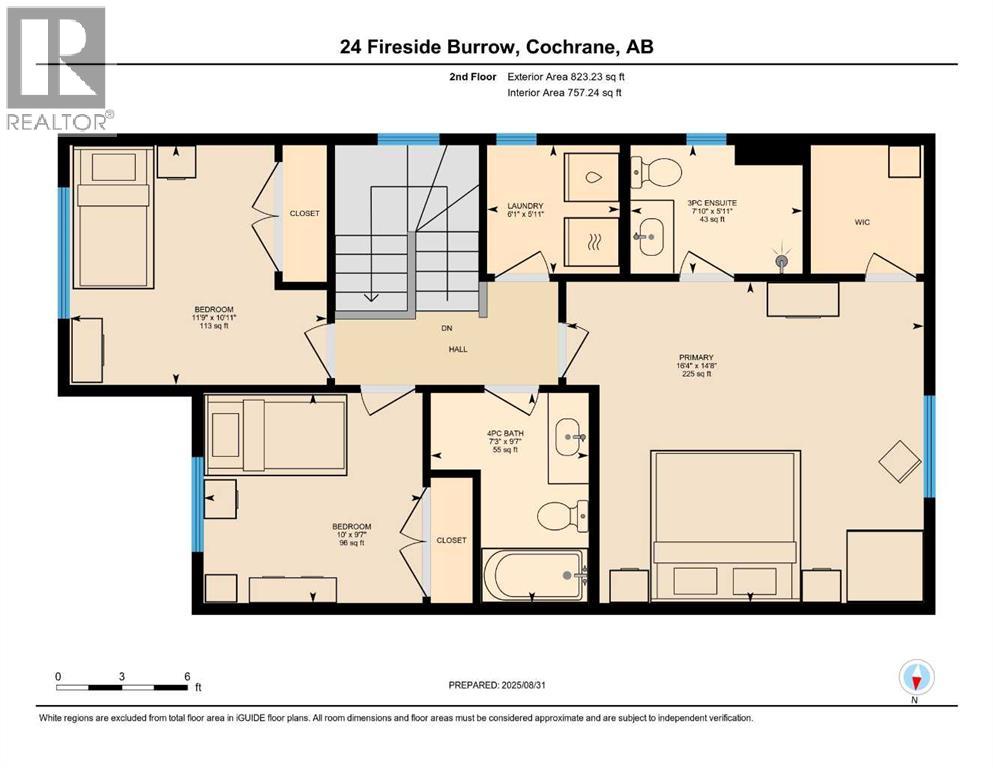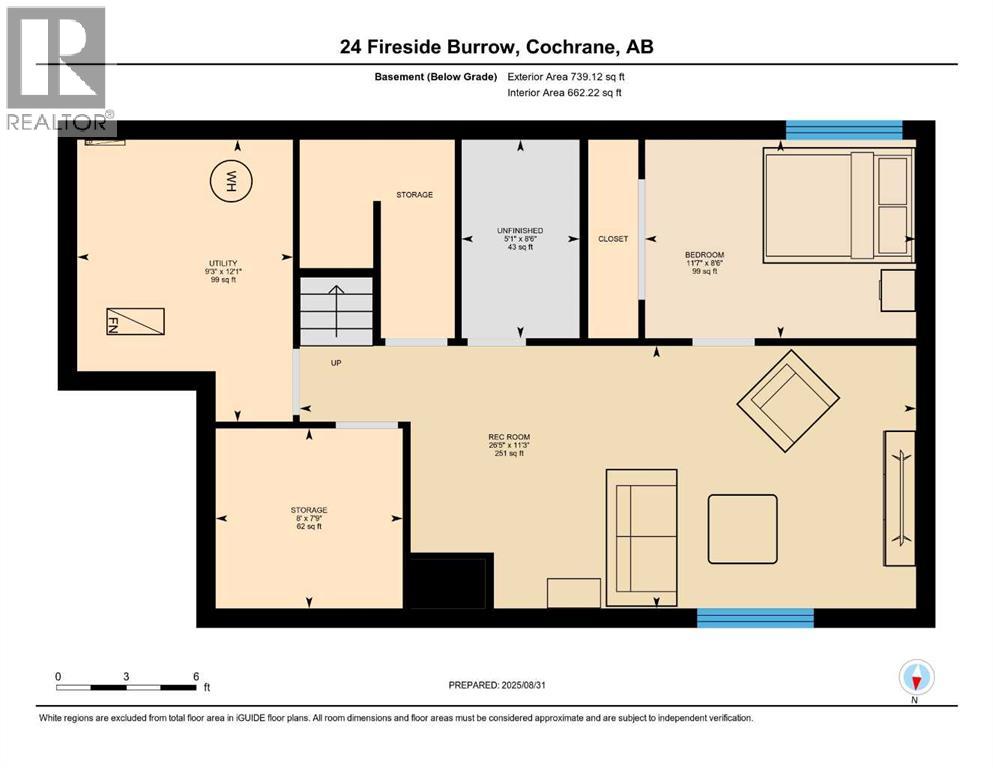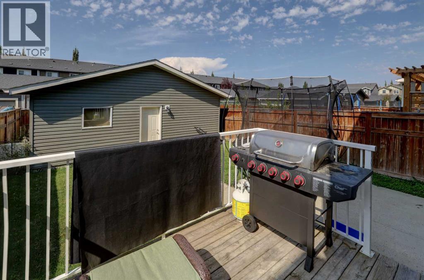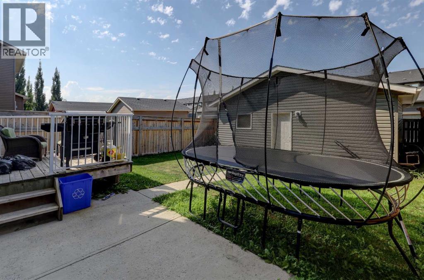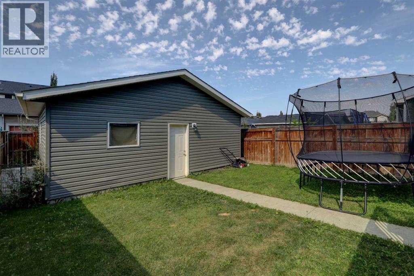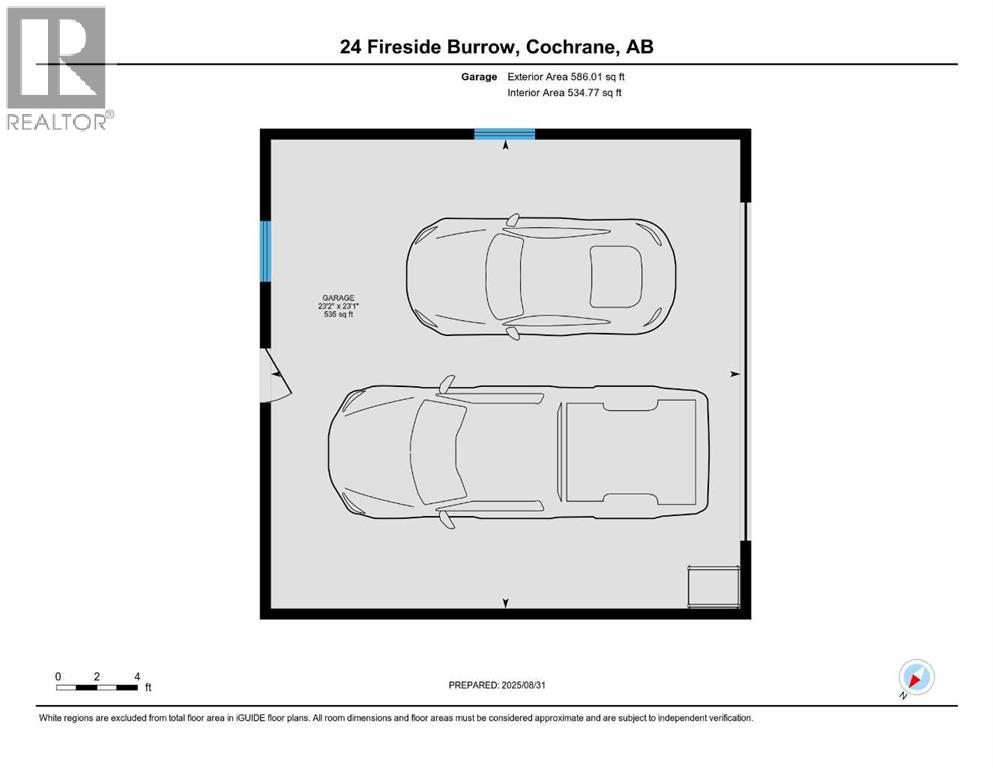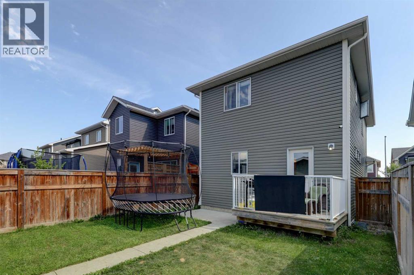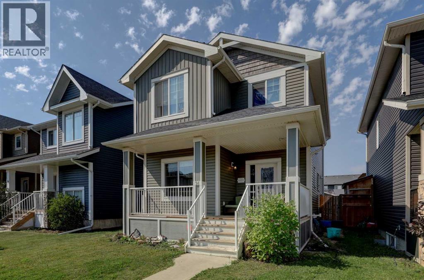EXCEPTIONAL VALUE with QUICK POSSESSION || OPEN HOUSE Sunday November 16 (11-1PM) ||....Family-friendly living awaits in the desirable Fireside community! Just steps from Fireside School (K-8) and Holy Spirit Catholic School (K-8), this home offers spacious comfort. This beautiful 3-bedroom, 2.5-bath home features over 1600 square feet of living space with a front office, partially finished basement, to the studs, and finished (23.2 x 23.1) double detached garage. The main level offers an open kitchen, dining, and living space with front office and a 2-piece bath. The upper level comes with two bedrooms, a 4-piece bath, and a spacious primary bedroom with a walk-in closet and 3-piece ensuite. The lower level is designed to accommodate a full bedroom, family room, bath, and storage area. Outside, enjoy a spacious back deck with green space for the kids to play and a cozy front porch for relaxation. Parks, playgrounds, and pathways are all part of the Fireside Family Plan. Don’t miss this must-see home—book your showing today! (id:37074)
Property Features
Property Details
| MLS® Number | A2258134 |
| Property Type | Single Family |
| Community Name | Fireside |
| Amenities Near By | Park, Playground, Schools, Shopping |
| Features | Back Lane, Pvc Window, No Smoking Home |
| Parking Space Total | 2 |
| Plan | 1212163 |
Parking
| Detached Garage | 2 |
| Oversize |
Building
| Bathroom Total | 3 |
| Bedrooms Above Ground | 3 |
| Bedrooms Total | 3 |
| Appliances | Dishwasher, Stove, Microwave Range Hood Combo, Window Coverings, Washer & Dryer |
| Basement Development | Partially Finished |
| Basement Type | Full (partially Finished) |
| Constructed Date | 2013 |
| Construction Material | Wood Frame |
| Construction Style Attachment | Detached |
| Cooling Type | None |
| Exterior Finish | Vinyl Siding |
| Flooring Type | Carpeted, Ceramic Tile, Hardwood, Vinyl |
| Foundation Type | Poured Concrete |
| Half Bath Total | 1 |
| Heating Type | Forced Air |
| Stories Total | 2 |
| Size Interior | 1,602 Ft2 |
| Total Finished Area | 1601.8 Sqft |
| Type | House |
Rooms
| Level | Type | Length | Width | Dimensions |
|---|---|---|---|---|
| Main Level | 2pc Bathroom | 4.92 Ft x 4.92 Ft | ||
| Main Level | Foyer | 10.08 Ft x 11.17 Ft | ||
| Main Level | Kitchen | 14.08 Ft x 19.75 Ft | ||
| Main Level | Living Room | 9.00 Ft x 13.17 Ft | ||
| Main Level | Office | 10.92 Ft x 9.58 Ft | ||
| Main Level | Other | 9.92 Ft x 10.00 Ft | ||
| Upper Level | 3pc Bathroom | 5.92 Ft x 7.83 Ft | ||
| Upper Level | 4pc Bathroom | 9.58 Ft x 7.25 Ft | ||
| Upper Level | Bedroom | 10.92 Ft x 11.75 Ft | ||
| Upper Level | Bedroom | 9.58 Ft x 10.00 Ft | ||
| Upper Level | Laundry Room | 5.92 Ft x 6.08 Ft | ||
| Upper Level | Primary Bedroom | 14.67 Ft x 16.33 Ft |
Land
| Acreage | No |
| Fence Type | Fence |
| Land Amenities | Park, Playground, Schools, Shopping |
| Landscape Features | Landscaped |
| Size Depth | 35.04 M |
| Size Frontage | 9.15 M |
| Size Irregular | 318.92 |
| Size Total | 318.92 M2|0-4,050 Sqft |
| Size Total Text | 318.92 M2|0-4,050 Sqft |
| Zoning Description | R-mx |

