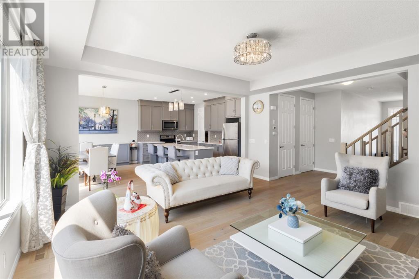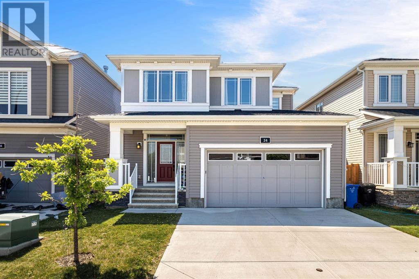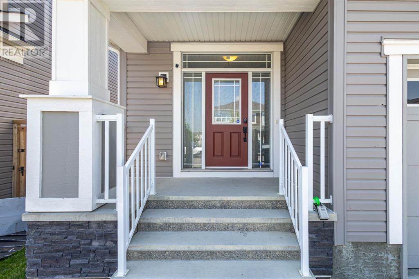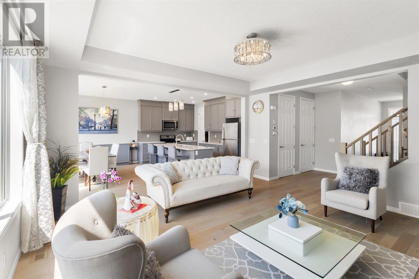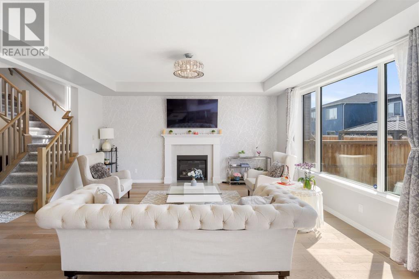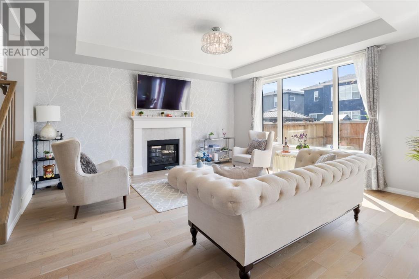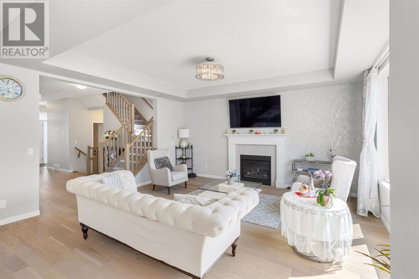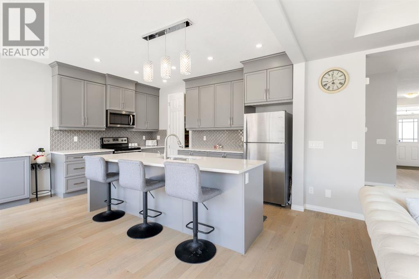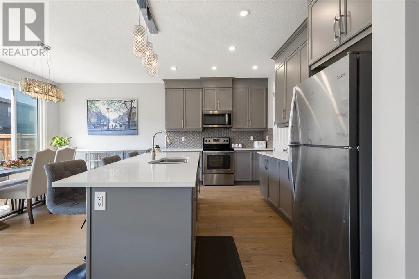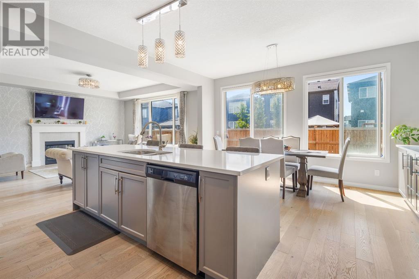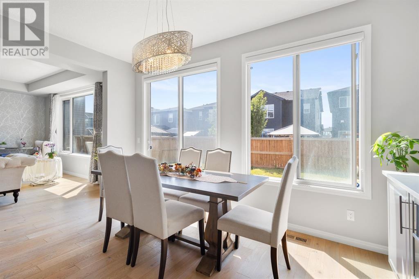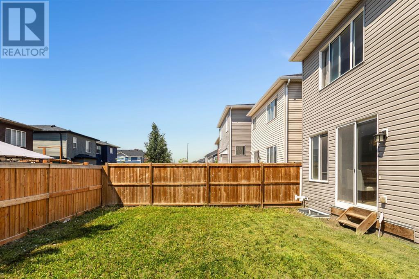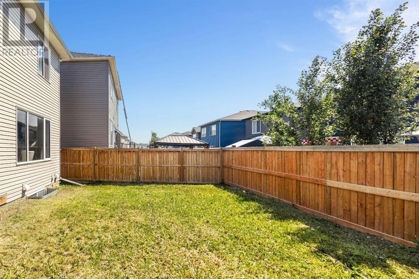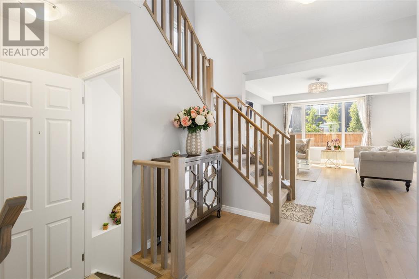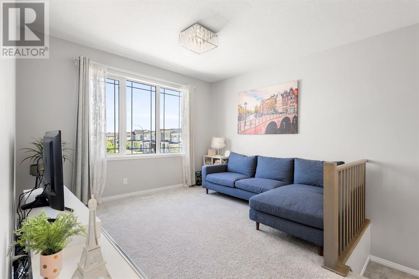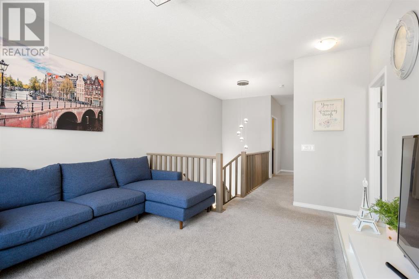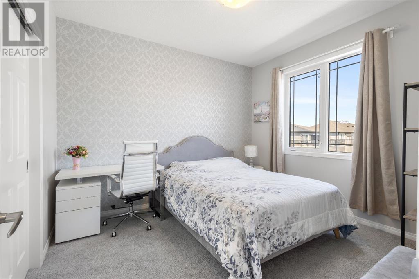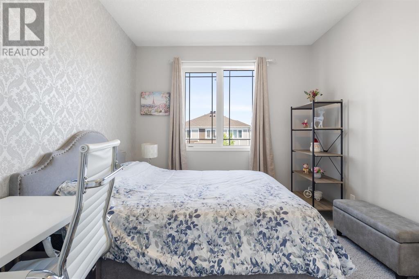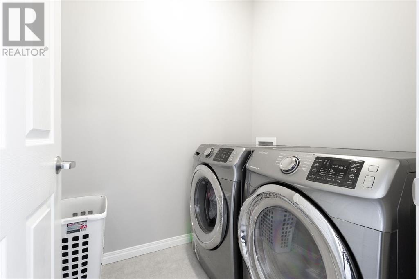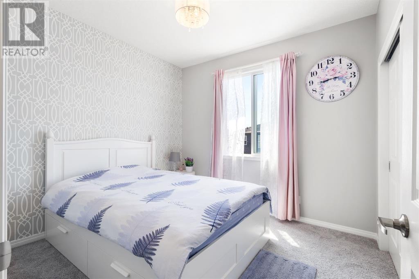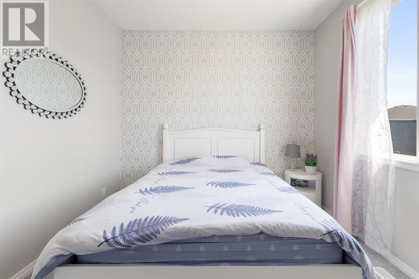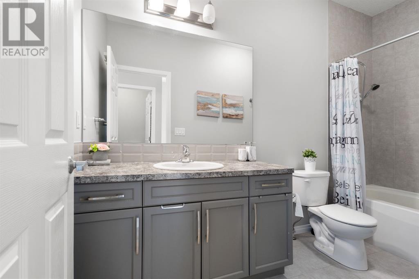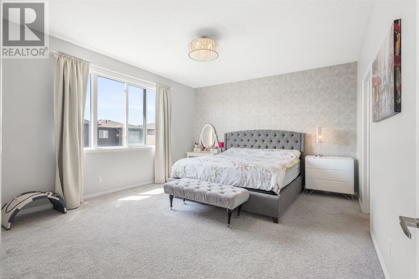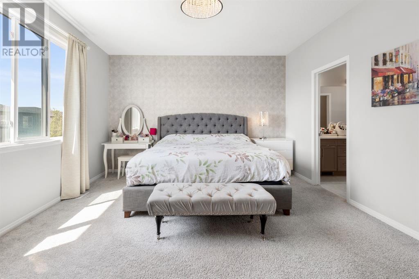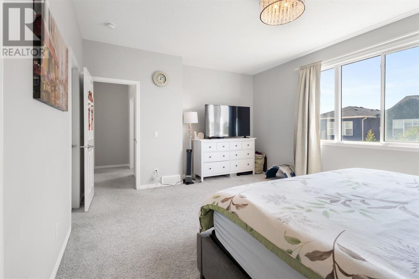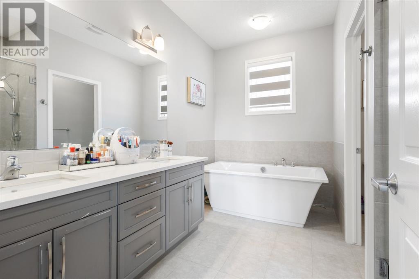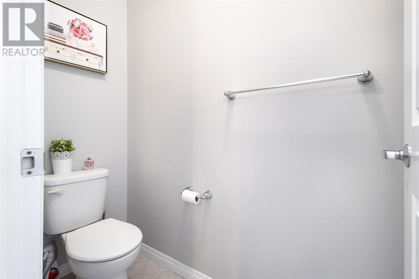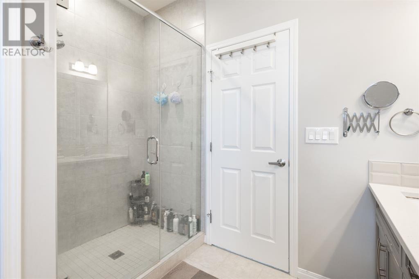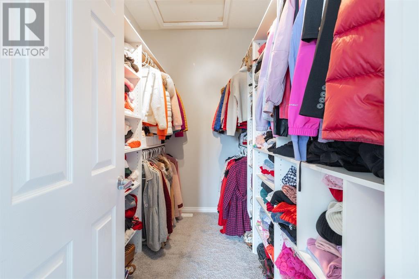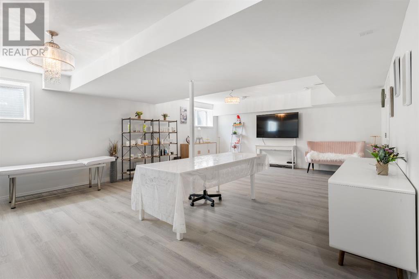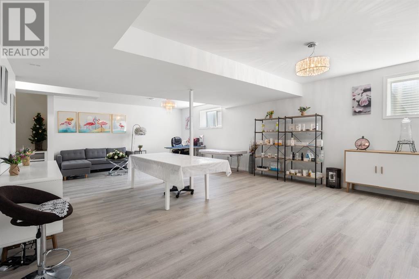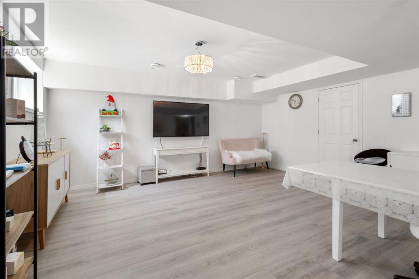Welcome to your dream home in the vibrant and family-friendly community of Carrington! With nearly 3,000 SQFT of developed living space, this stunning property offers the perfect blend of modern design, functionality, and unbeatable convenience. Whether you're upsizing, investing, or looking for a place to call your forever home, this one checks all the boxes.Step inside and immediately feel the difference with 9FT CEILINGS ON BOTH THE MAIN AND UPPER FLOOR—a rare and luxurious upgrade that enhances the spaciousness and openness of the entire home. The thoughtfully designed open-concept layout is perfect for entertaining and everyday living, with seamless flow between the large living room, dining area, and the heart of the home: the chef-inspired kitchen.This modern kitchen boasts sleek full-height cabinetry that reaches the ceiling, providing ample storage space while adding an elegant and contemporary touch. Whether you're hosting dinner parties or whipping up a quick family meal, this kitchen is as functional as it is stylish.The home is drenched in natural sunlight, thanks to a bright south-facing backyard and expansive windows throughout the main and upper floors. Imagine enjoying your morning coffee or winding down in the evening while basking in the warmth of natural light that fills every corner of this home.Upstairs, you'll find a spacious and comfortable layout ideal for families, with generous bedrooms and a flexible upper-level design to suit your lifestyle. The fully finished basement adds over 504 SQFT of versatile space—perfect for a home theatre, gym, playroom, guest suite, or all of the above.But the perks don’t stop inside. The location is unbeatable: walking distance to an abundance of nearby amenities, including McDonald’s, No Frills, restaurants, playgrounds, parks, ponds, gas stations, and more—everything you need is just steps from your front door. Plus, you're only a 10-minute drive to major shopping destinations like Costco, Supers tore, and T&T Supermarket, making errands and weekend outings a breeze.Whether you're a growing family, a working professional, or someone looking to invest in Calgary’s rapidly growing NW, this home offers exceptional value, style, and location.Don’t miss your chance to own this bright, spacious, and beautifully upgraded home in Carrington. Book your private tour today and fall in love with everything it has to offer! (id:37074)
Property Features
Open House
This property has open houses!
1:00 pm
Ends at:3:00 pm
1:00 pm
Ends at:3:00 pm
Property Details
| MLS® Number | A2230129 |
| Property Type | Single Family |
| Neigbourhood | Northwest Calgary |
| Community Name | Carrington |
| Amenities Near By | Park, Playground, Shopping |
| Features | Other |
| Parking Space Total | 4 |
| Plan | 1810797 |
| Structure | See Remarks |
Parking
| Attached Garage | 2 |
Building
| Bathroom Total | 3 |
| Bedrooms Above Ground | 3 |
| Bedrooms Total | 3 |
| Appliances | Washer, Refrigerator, Oven - Electric, Dishwasher, Dryer, Microwave Range Hood Combo, Garage Door Opener |
| Basement Development | Finished |
| Basement Type | Full (finished) |
| Constructed Date | 2018 |
| Construction Style Attachment | Detached |
| Cooling Type | None |
| Exterior Finish | Vinyl Siding |
| Fireplace Present | Yes |
| Fireplace Total | 1 |
| Flooring Type | Carpeted, Vinyl Plank |
| Foundation Type | Poured Concrete |
| Half Bath Total | 1 |
| Heating Type | Central Heating |
| Stories Total | 2 |
| Size Interior | 2,150 Ft2 |
| Total Finished Area | 2149.84 Sqft |
| Type | House |
Rooms
| Level | Type | Length | Width | Dimensions |
|---|---|---|---|---|
| Second Level | Family Room | 12.70 M x 10.90 M | ||
| Second Level | Laundry Room | 5.60 M x 6.20 M | ||
| Second Level | Bedroom | 10.60 M x 10.10 M | ||
| Second Level | 4pc Bathroom | 4.11 M x 11.20 M | ||
| Second Level | Bedroom | 10.40 M x 11.70 M | ||
| Second Level | Primary Bedroom | 17.70 M x 13.90 M | ||
| Second Level | Other | 6.00 M x 8.80 M | ||
| Second Level | 5pc Bathroom | 9.10 M x 11.00 M | ||
| Basement | Recreational, Games Room | 29.30 M x 17.80 M | ||
| Main Level | 2pc Bathroom | 5.20 M x 5.10 M | ||
| Main Level | Living Room | 15.80 M x 16.60 M | ||
| Main Level | Dining Room | 14.80 M x 7.60 M | ||
| Main Level | Kitchen | 14.80 M x 11.40 M |
Land
| Acreage | No |
| Fence Type | Fence |
| Land Amenities | Park, Playground, Shopping |
| Size Frontage | 9.5 M |
| Size Irregular | 3487.51 |
| Size Total | 3487.51 Sqft|0-4,050 Sqft |
| Size Total Text | 3487.51 Sqft|0-4,050 Sqft |
| Zoning Description | R-g |

